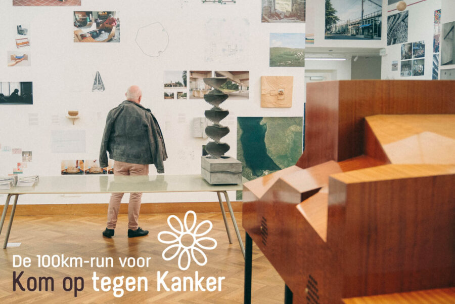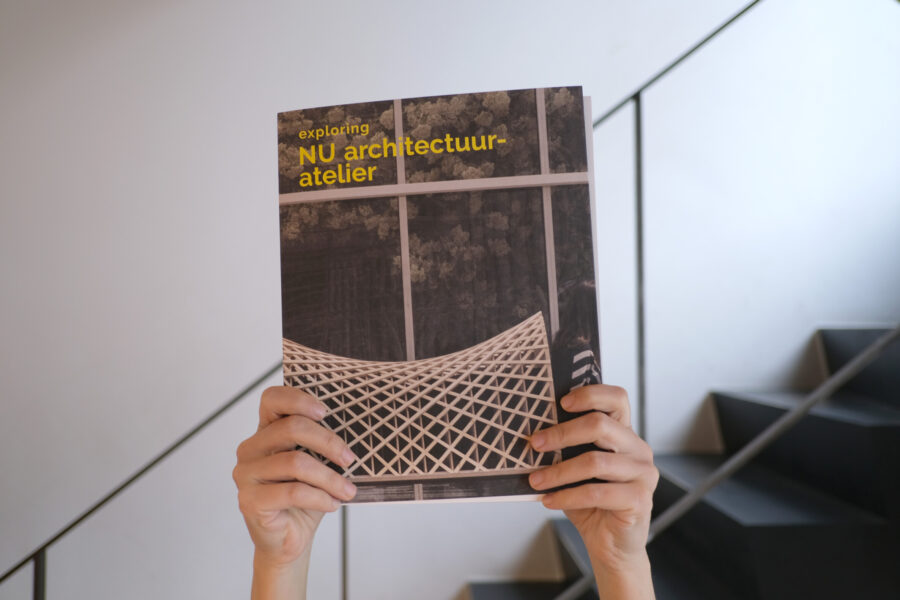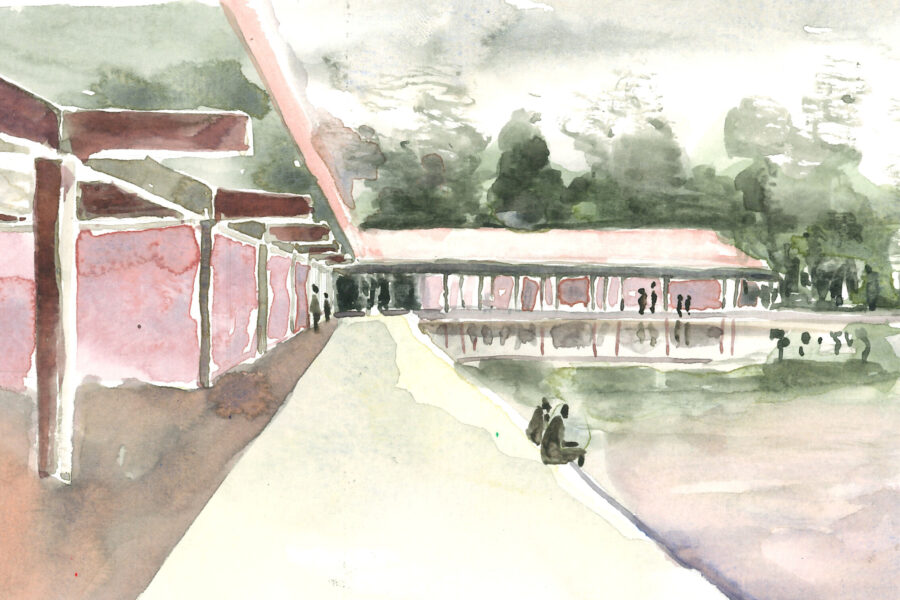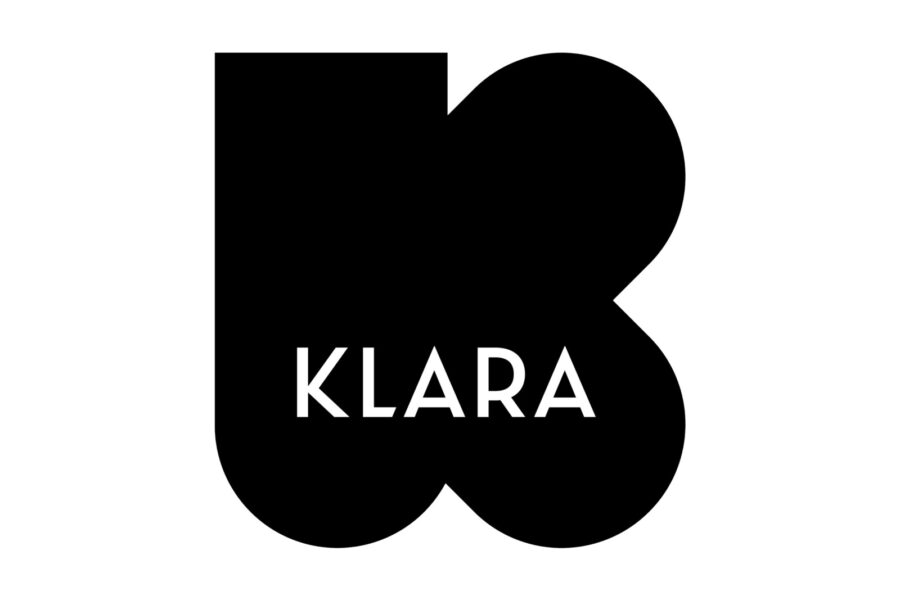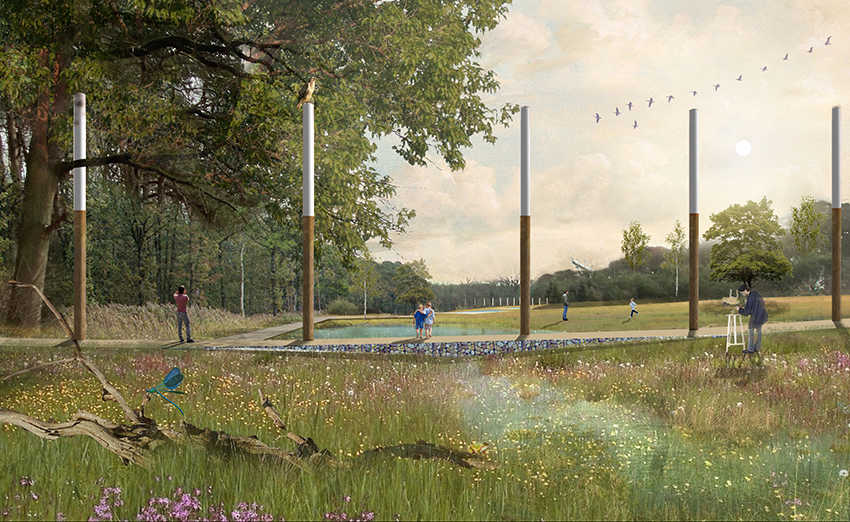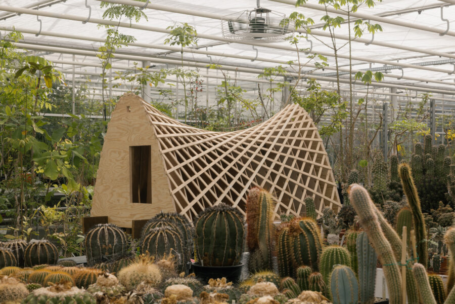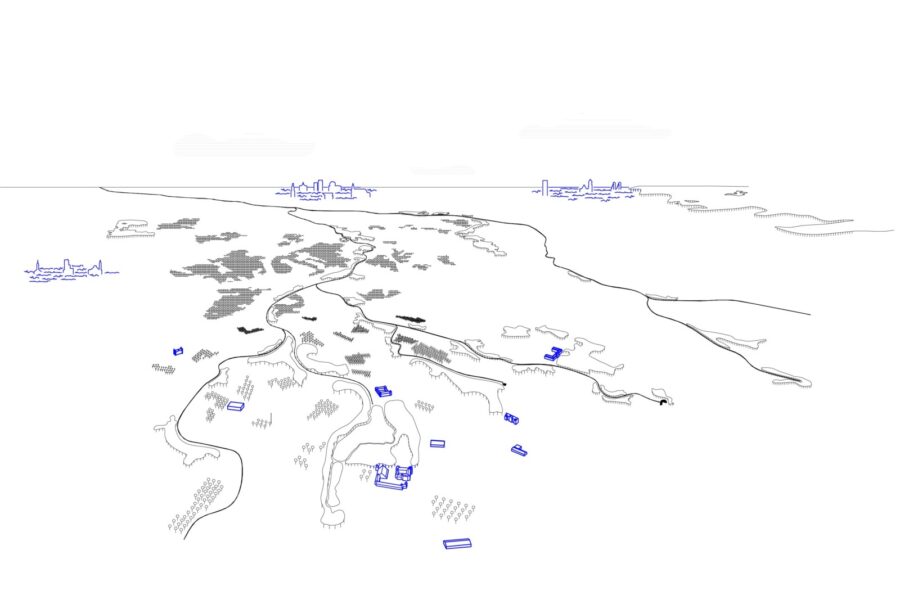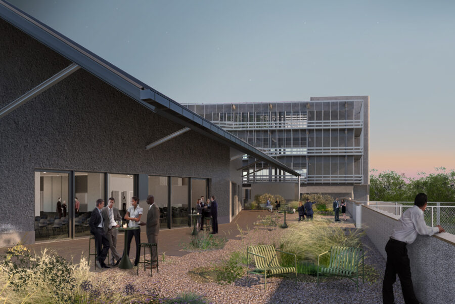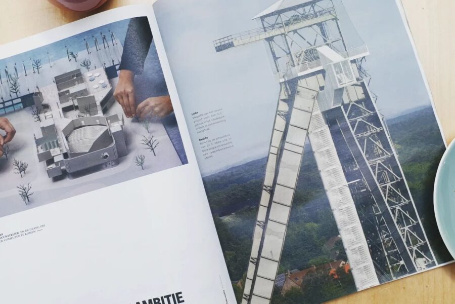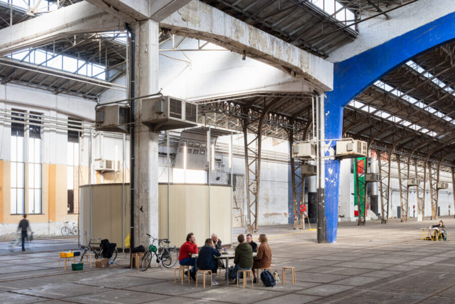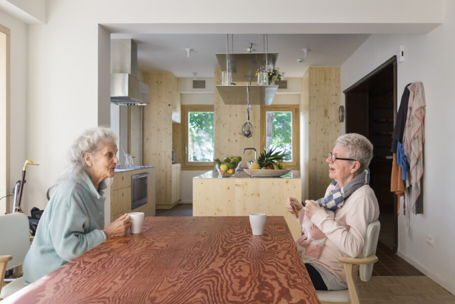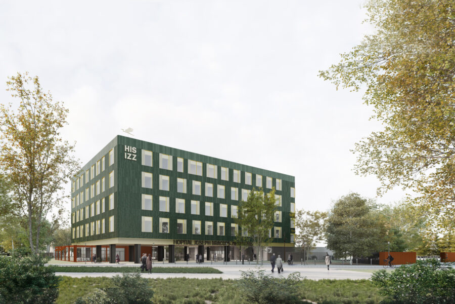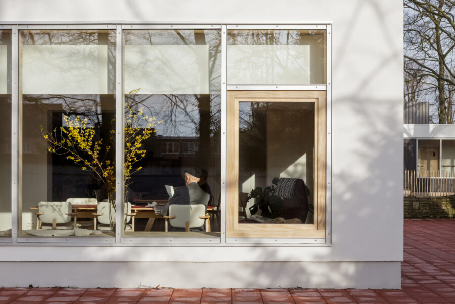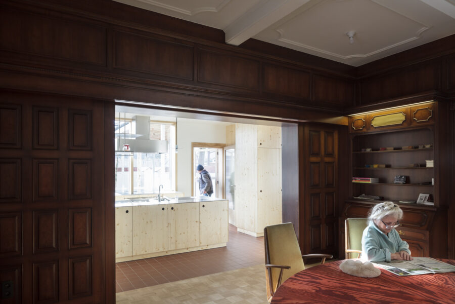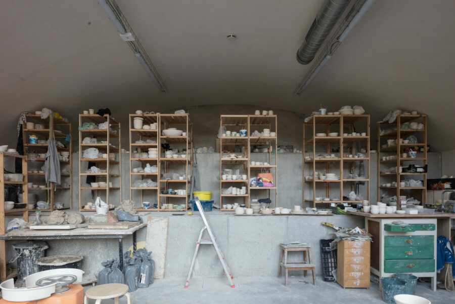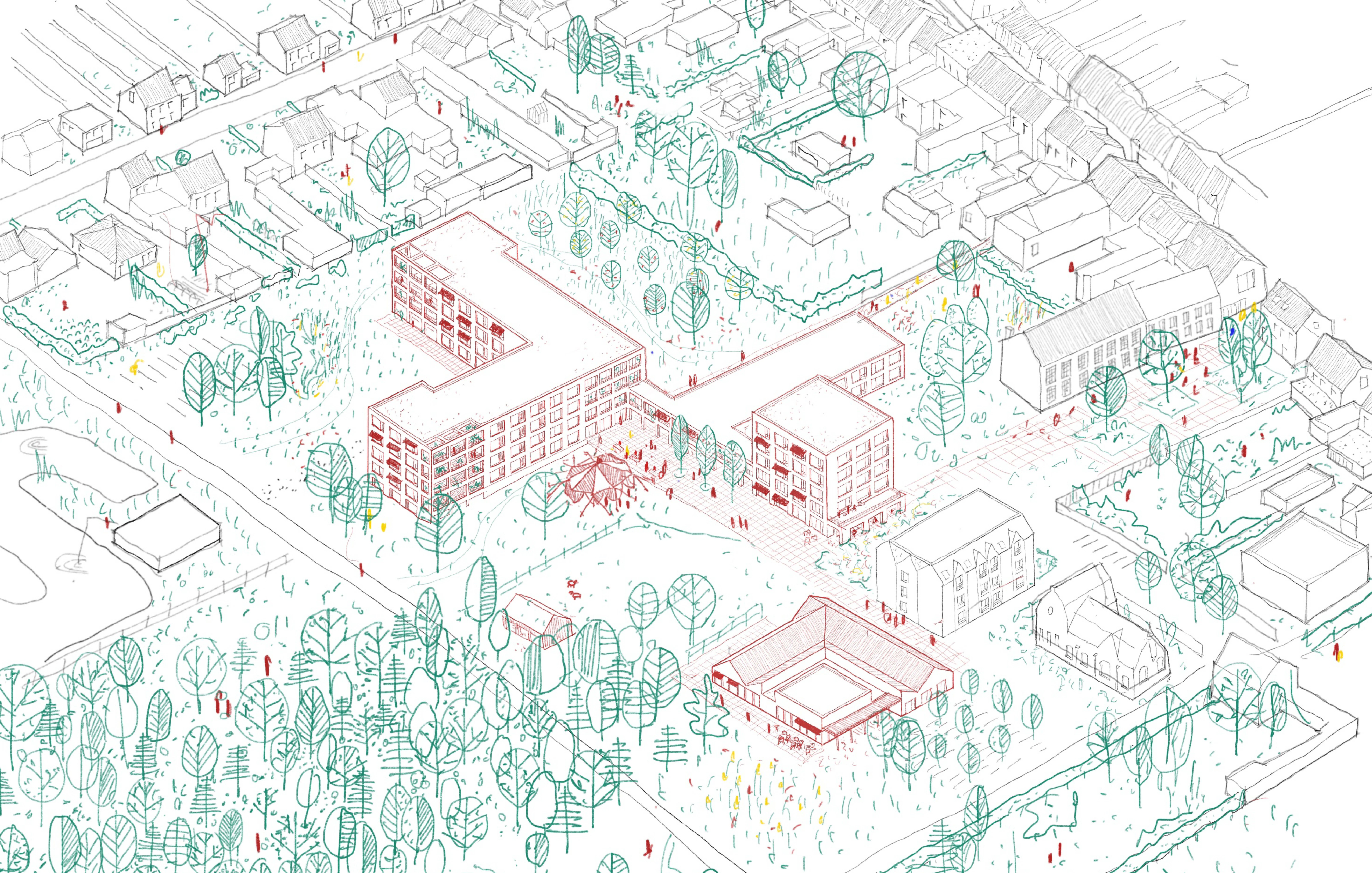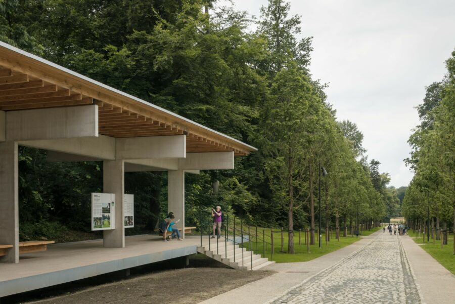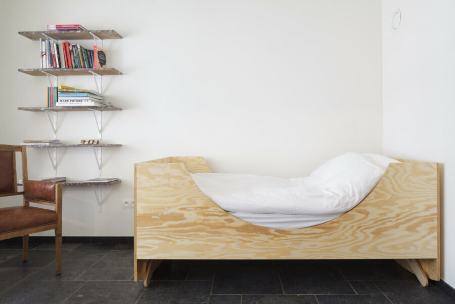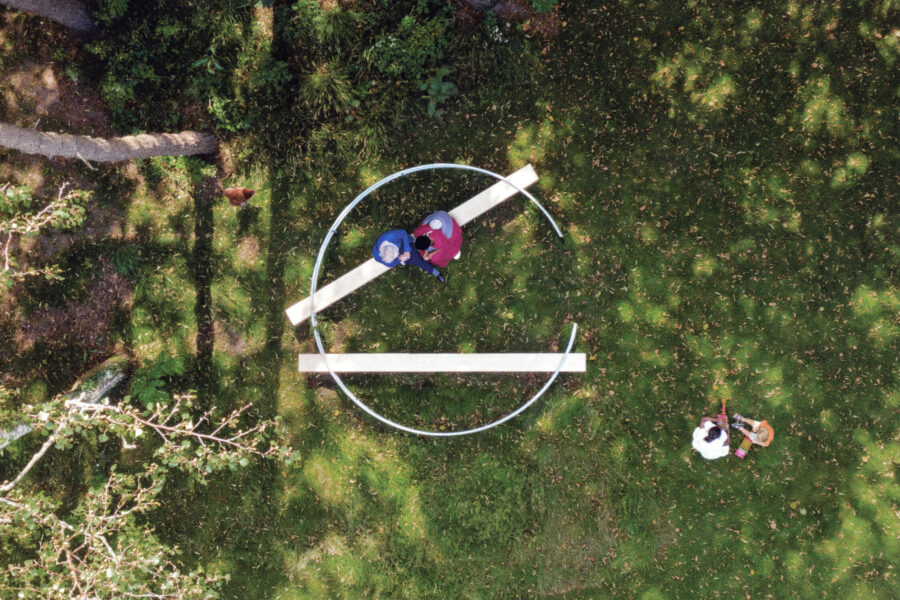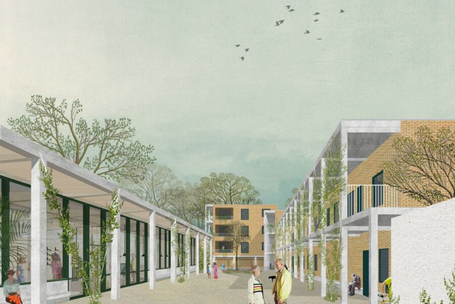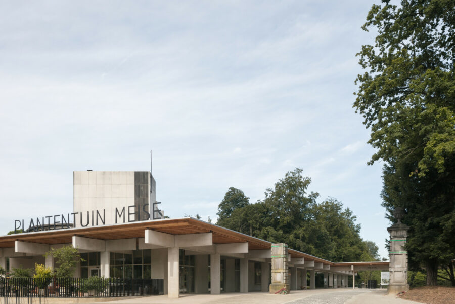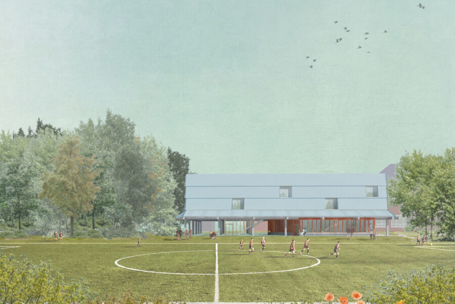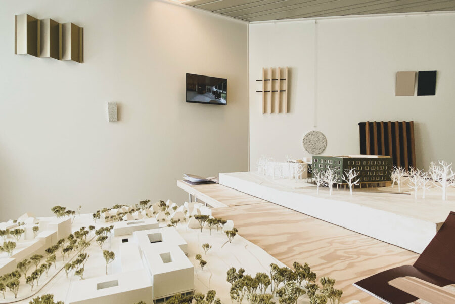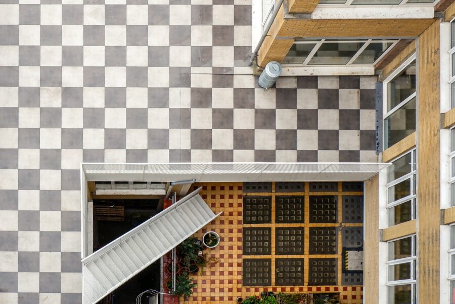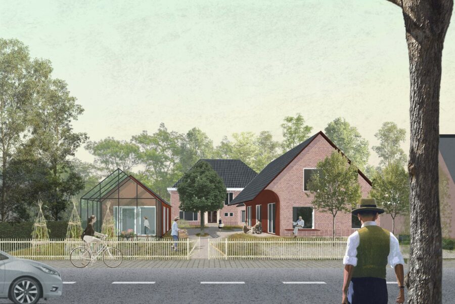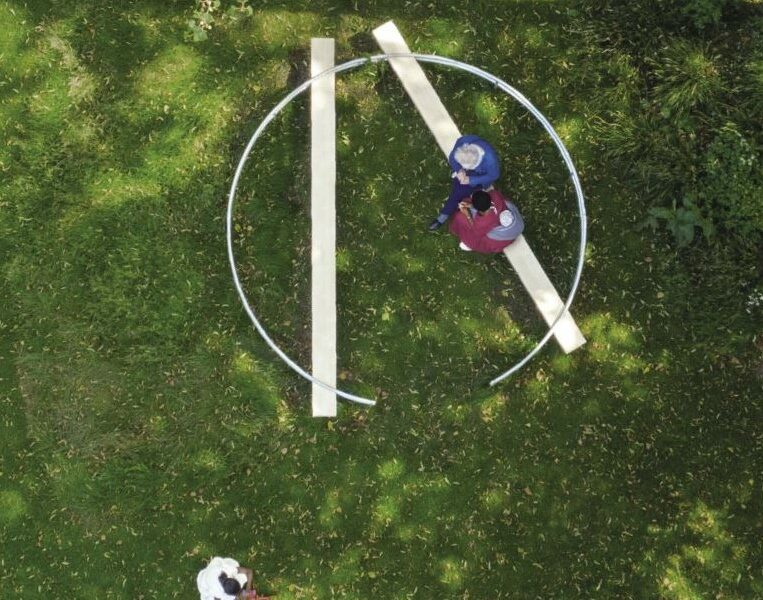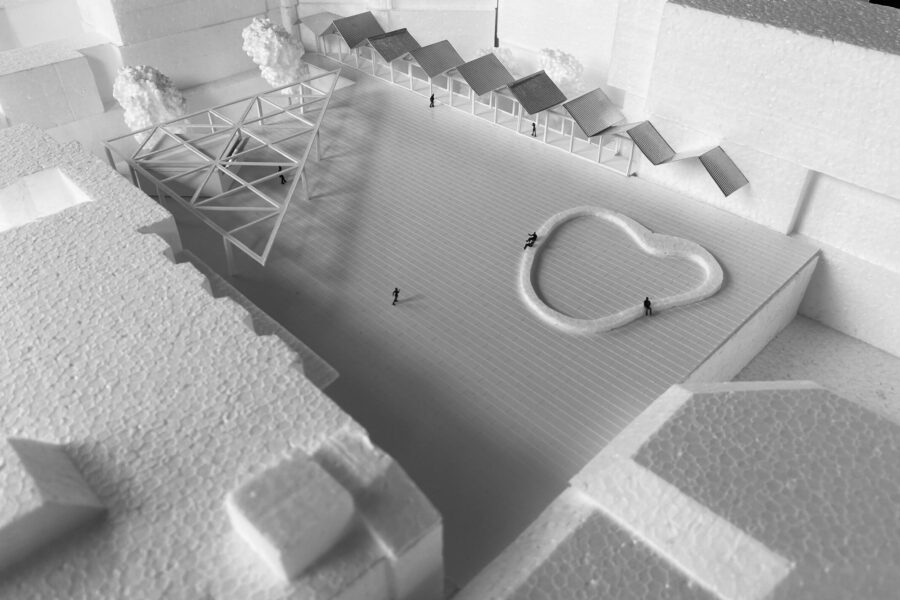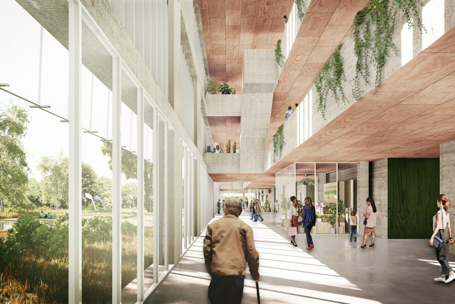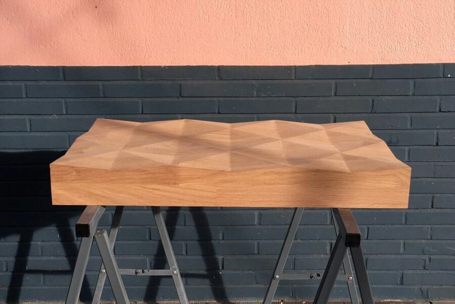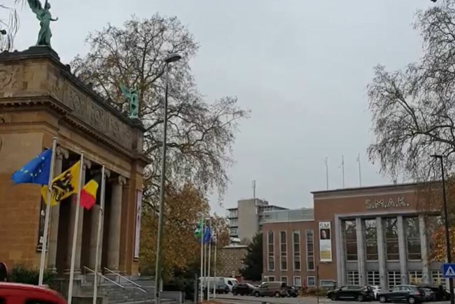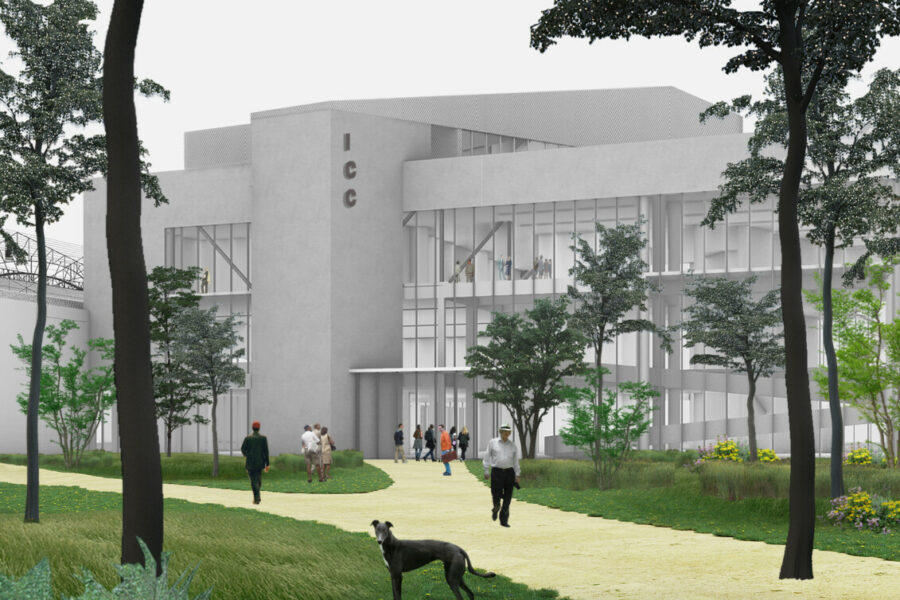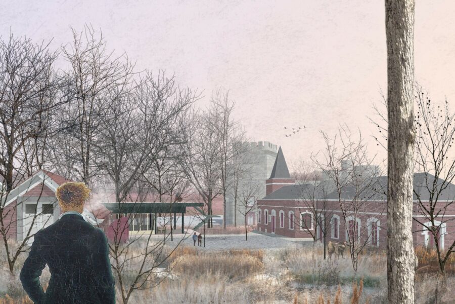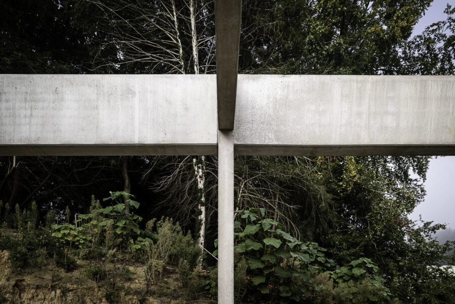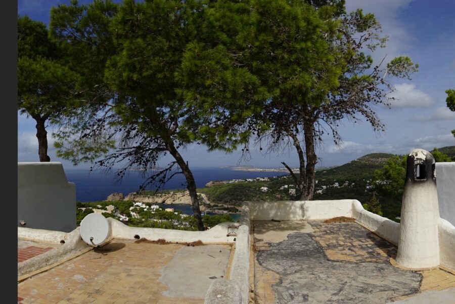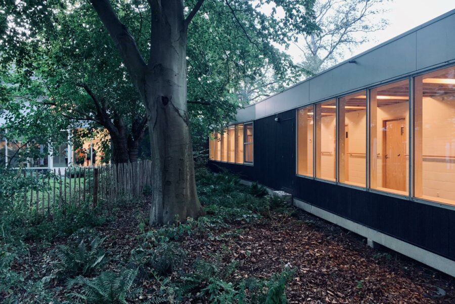Announcement

Opening of the Green Ark
Yesterday we celebrated the official opening of the Green Ark in the Botanic Garden in Meise!
The Green Ark is a new home for the living plant collection with species from climate zones around the world. Amid a sea of new glasshouses, spanning 7100m², a dark mysterious visitor’s pavilion “ARK” seems to float. It consists of a multipurpose room and a deck that serves as a terrace, connecting the collection in its controlled climate and the public. Inside, the iconic wooden hyperbolic parabolic dome provides an authentic spatial experience, while on the outside, leftover material was ingeniously repurposed and fashioned into shingles, giving the exterior its intriguing appearance, almost like an animal.
Starting today, the Green Ark welcomes visitors to the Botanic Garden Meise. In the coming weeks, we will be happy to introduce you to some aspects of this special project and its journey. Stay tuned for updates!
Client: Botanical garden Meise with the support of Agentschap Facilitair Bedrijf and Toerisme Vlaanderen
Architecture: NU architectuuratelier and Archipelago architects
Engineering: Studieburo Mouton (stability), Sweco Group (techniques)
Technical design greenhouse: Frans Zwinkels
Contractor: Bouwbedrijf Van Poppel; De Keyser Wood Industry, Deforche Construct

