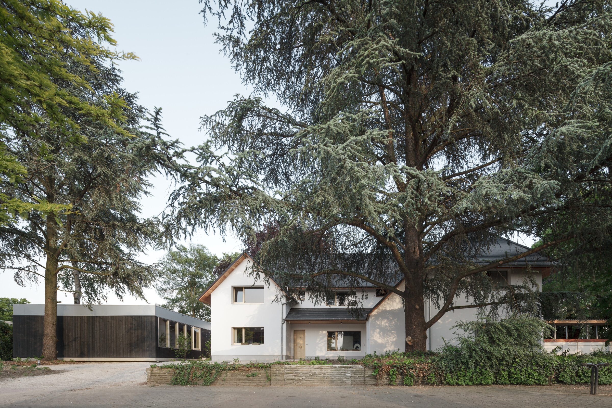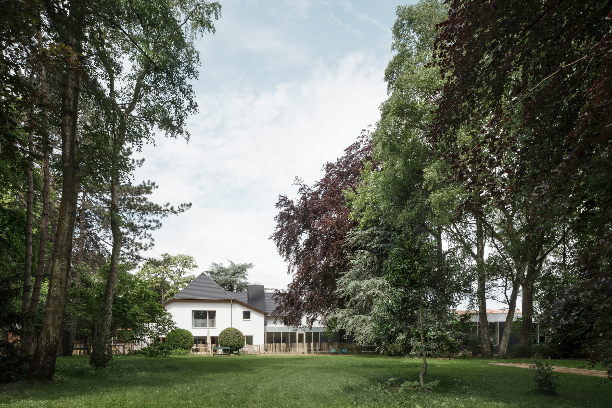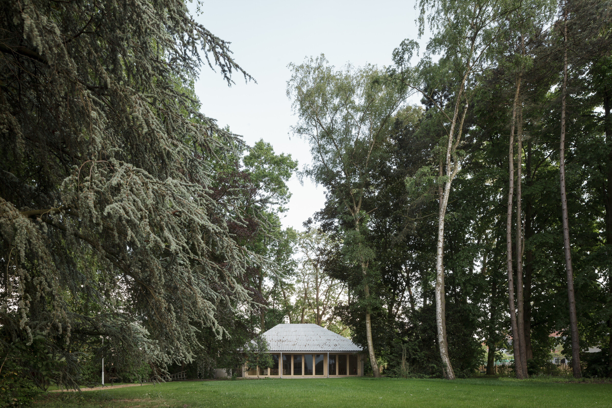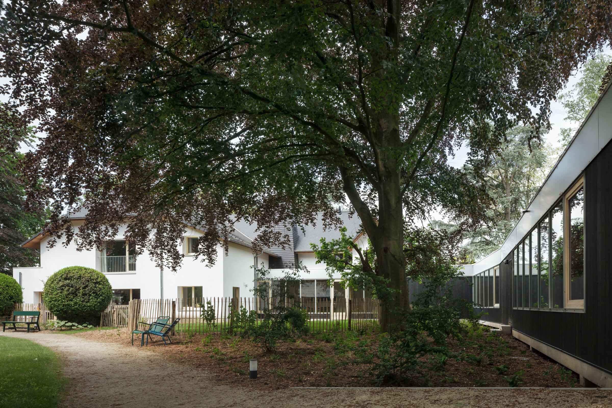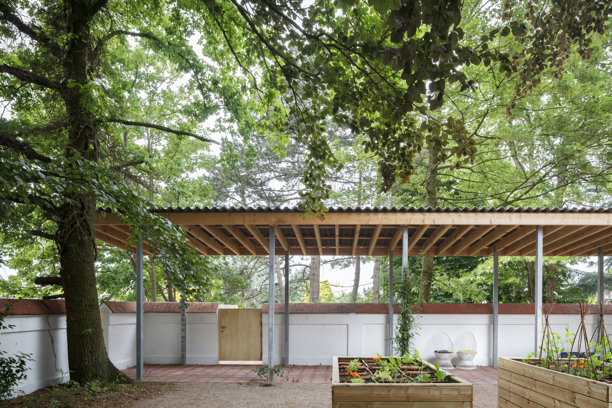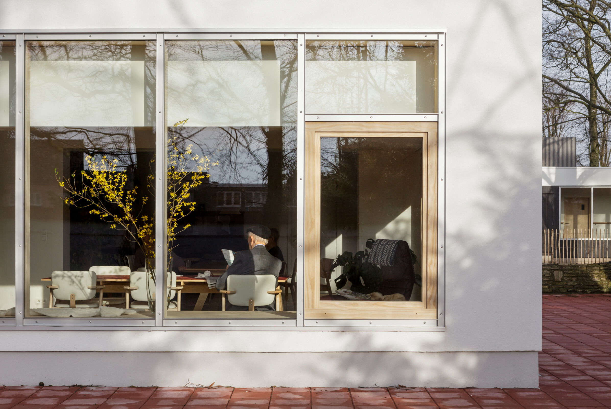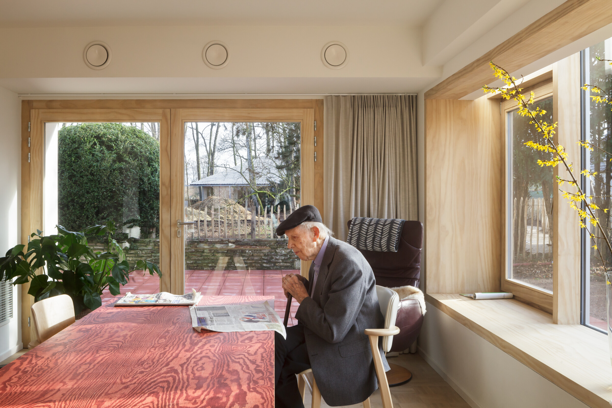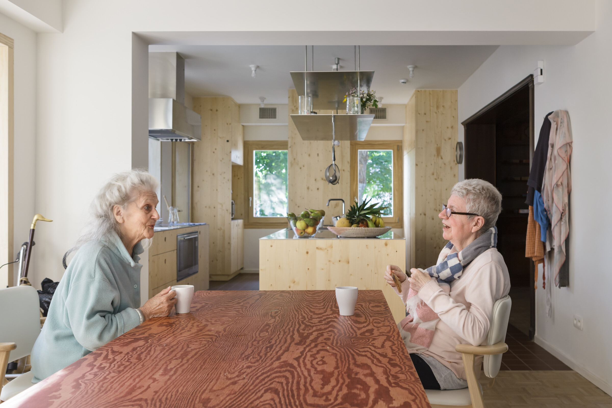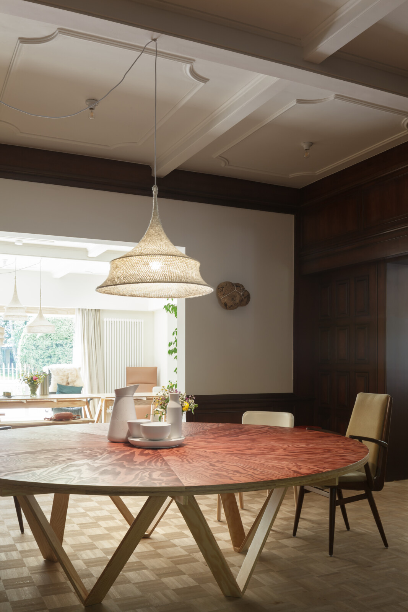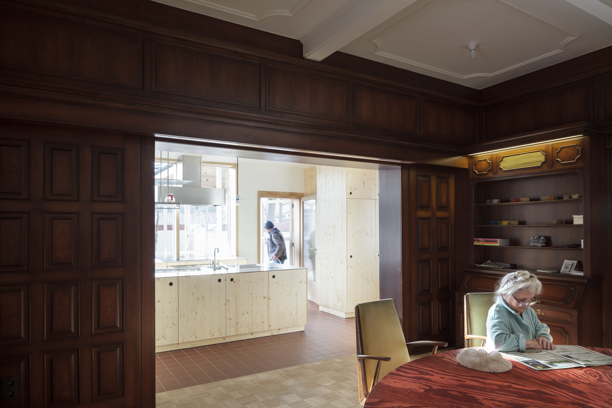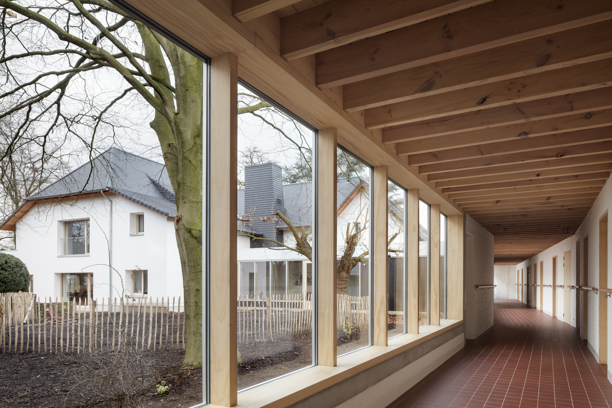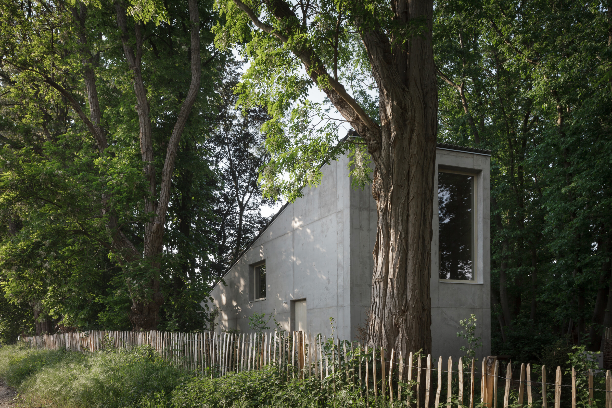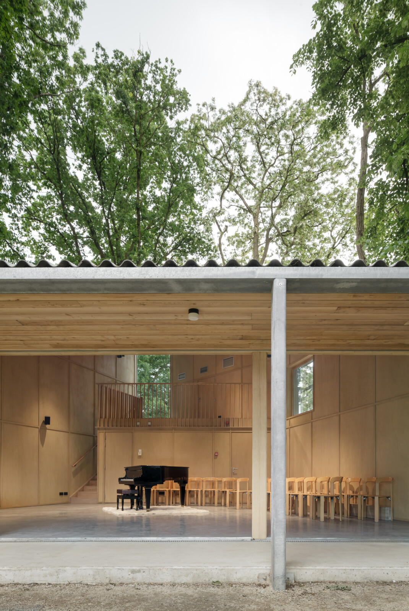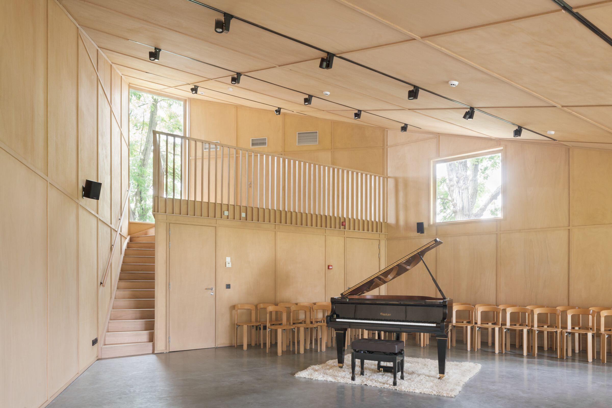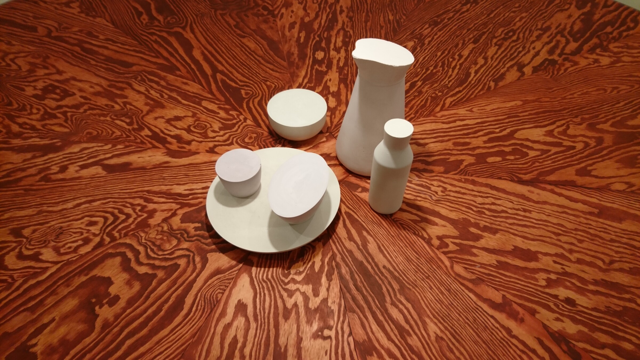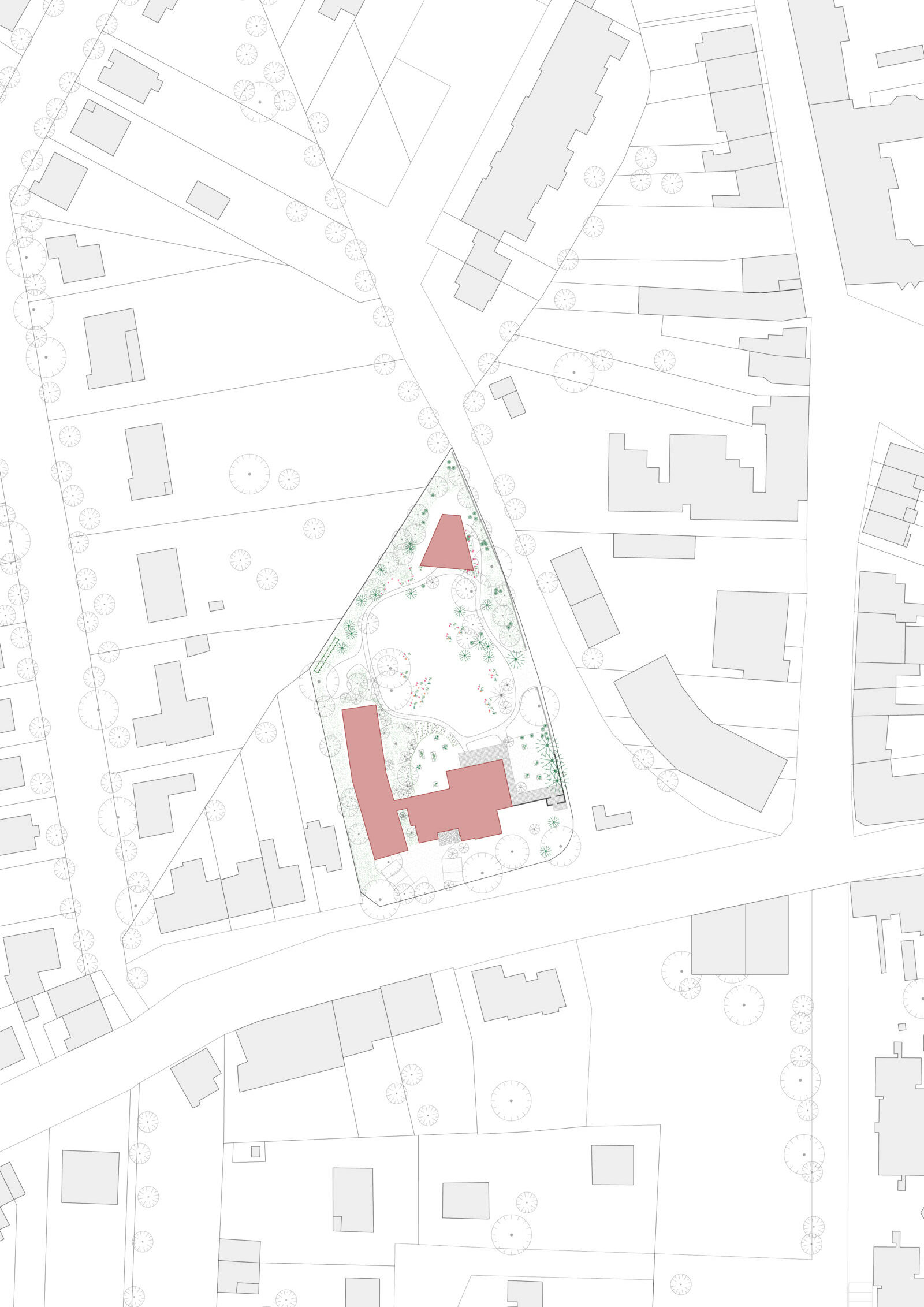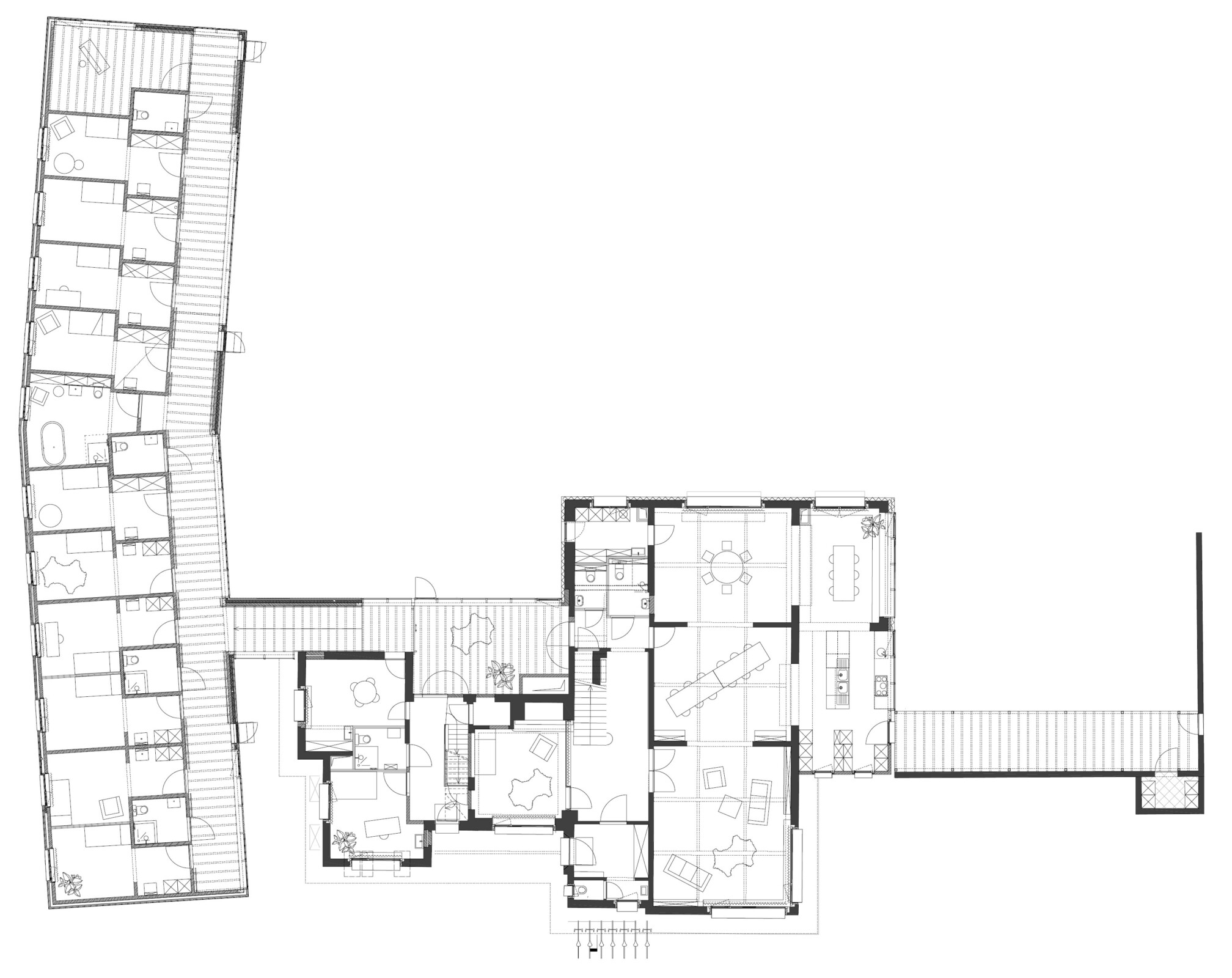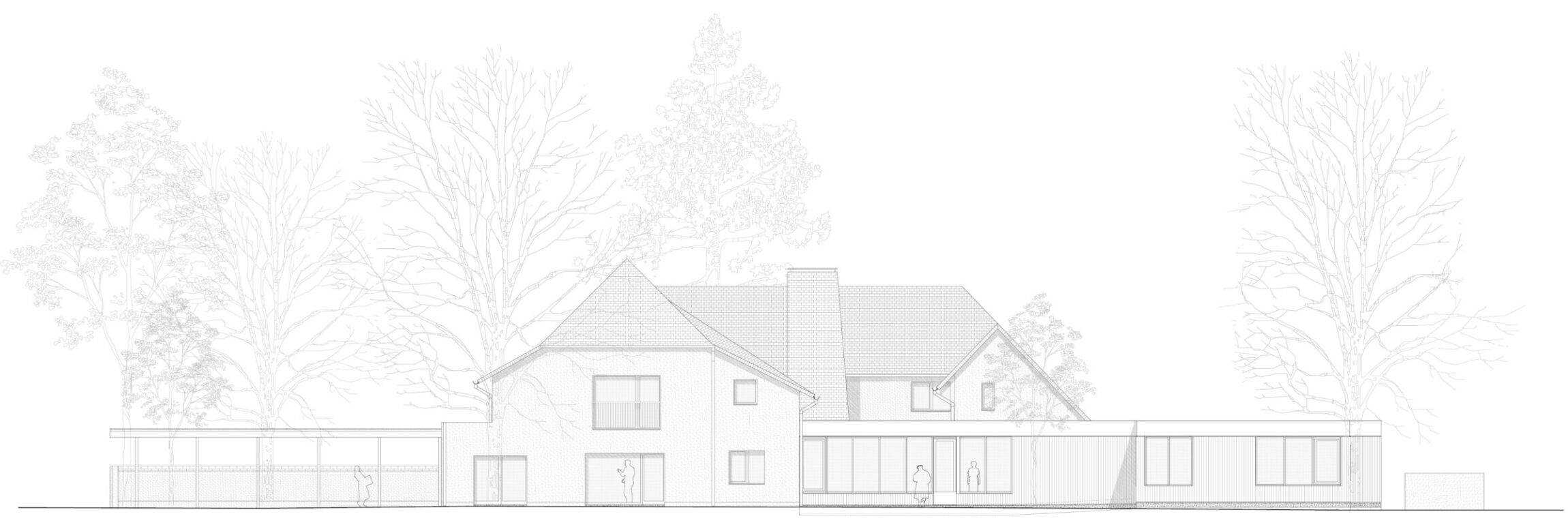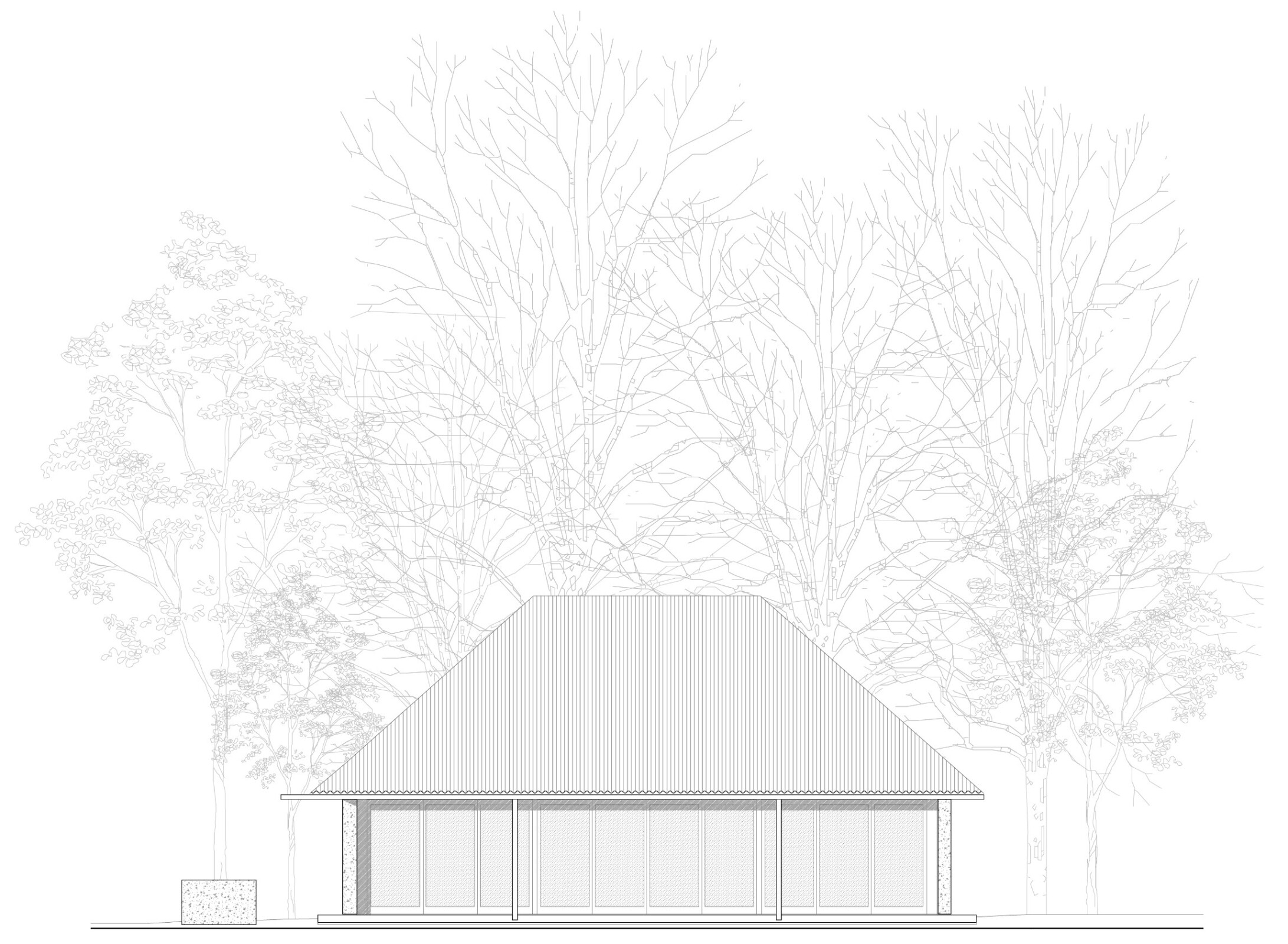Huis Perrekes
Living continuum for people with dementia
Huis Perrekes has been providing care and guidance to people with dementia since 1986. At Huis Perrekes, care takes place in a small-scale environment that is as domestic as possible; an ordinary house in an ordinary street in an ordinary village. On the one hand, the project consists of a masterplan vision of the workings and relationship with the village. On the other hand the project facilitates the realisation of a number of new functions; such as a new care home, day care and short stay facilities, some communal functions and assisted living apartments.
Masterplan
The masterplan is a tool derived to interweave the various activities of Huis Perrekes in an intense and active way within the village fabric of Oosterlo. For this purpose, NU architectuuratelier uses the ‘yard model’, in which the public and private outdoor spaces interlock intelligently to offer the houses space and security without isolating them. In this manner, the model ensures that the private gardens are connected to the public park in a qualitative way. The result is a space in which the village and the houses of Perrekes can relate meaningfully to one another.
NU provides assisted living apartments and a day care centre on the street side. On the other side, the former doctor’s villa has been renovated into a care home with day care and short stay facilities. The varied expansion program has a strong visual presence in the village fabric and ensures a high quality of living for the residents.
NU developed a new courtyard typology as part of the masterplan. The new house is centrally located on the site behind the animal meadow, around which an open, green central corridor is provided. Plants and animals are fundamental to the scheme. Greenhouses are integrated in the houses, the patios are filled with vegetation and animals roam freely in the meadow nearby. The park is a public meeting place with a unifying path around which various activities take place. The boundaries with the existing gardens interweave in a graduated way with the new village park.
Despite the specific program of each house, each has a caring function. The houses are structured in a similar way with a rational grid and faceted roof that defines the underlying spaces. The roof shape dips down in waves to create subtle room divisions. The result is a chiaroscuro of richly textured walls enclosing the living spaces and gently inclined whitewashed ceilings above.
Villa Perrekes
In a first phase, the former doctor’s villa is converted into a care home. The villa is the former home of the doctor of the village of Oosterlo. The house has a special charm due to its history, its place in the village and its park garden. The house has been converted into a place for short stays, day care, night shelters and personalised ambulant care. The program consists of four key elements: the villa, the extension, the garden pavilion and the garden.
NU started with the existing qualities of the villa, with its spacious living areas, to create an open and high-quality living space with strategic interventions.
The living spaces within the villa form a fascinating circuit of different parts, each with a different relationship to the garden and the village. On the ground floor there are several additional functions such as a doctor’s practice and a physiotherapy room. On the first floor, various rooms and studios have been furnished and there is space for an assisted living apartment. This allows the villa to offer tailored stays for family members, outsiders, study visitors and even artists-in-residence. These spaces give Huis Perrekes the opportunity to invite the outside world in.
The extension is a low-rise building that is almost detached from the villa. It has ten bedrooms along a light-filled, kinked corridor that moves into the garden. At the end of the corridor, among the tall trees, is a music therapy room. The extension nestles subtly between the imposing trees.
The garden pavilion sits at the bottom end of the garden, an independent space from the villa and Huis Perrekes. It is a peaceful place for seclusion, a meeting place, or a rehearsal space for the choir de Betties. It can also be a resting place during a garden walk. It is a space that is intimately connected to the village and the other houses of Huis Perrekes.
The garden is a mediator between the villa, the music room, the pavilion and the village and also offers space for temporary installations, art events and the annual spring festival. The sense of open space between the tall trees at the garden’s edges is preserved as much as possible. The garden is publicly accessible during the day, becoming a park garden for the local neigbourhood. For residents who are gradually entering the dementia process, the garden is a protective point of connection with the village and the world beyond.
NU architectuuratelier chose honest, modest and characterful materials that people like to surround themselves with.
- client Huis Perrekes vzw
- location Oosterlo
- date 2018
- status built
- icw Ester Goris
- realisation Monument Goedleven, Plant en Houtgoed, atelier Modest
- engineering office Infrabo NV (techniques, stability and EPB), De Fonseca (acoustics)
- photography Stijn Bollaert
- team NU Marie Bemelmans, Freek Dendooven
