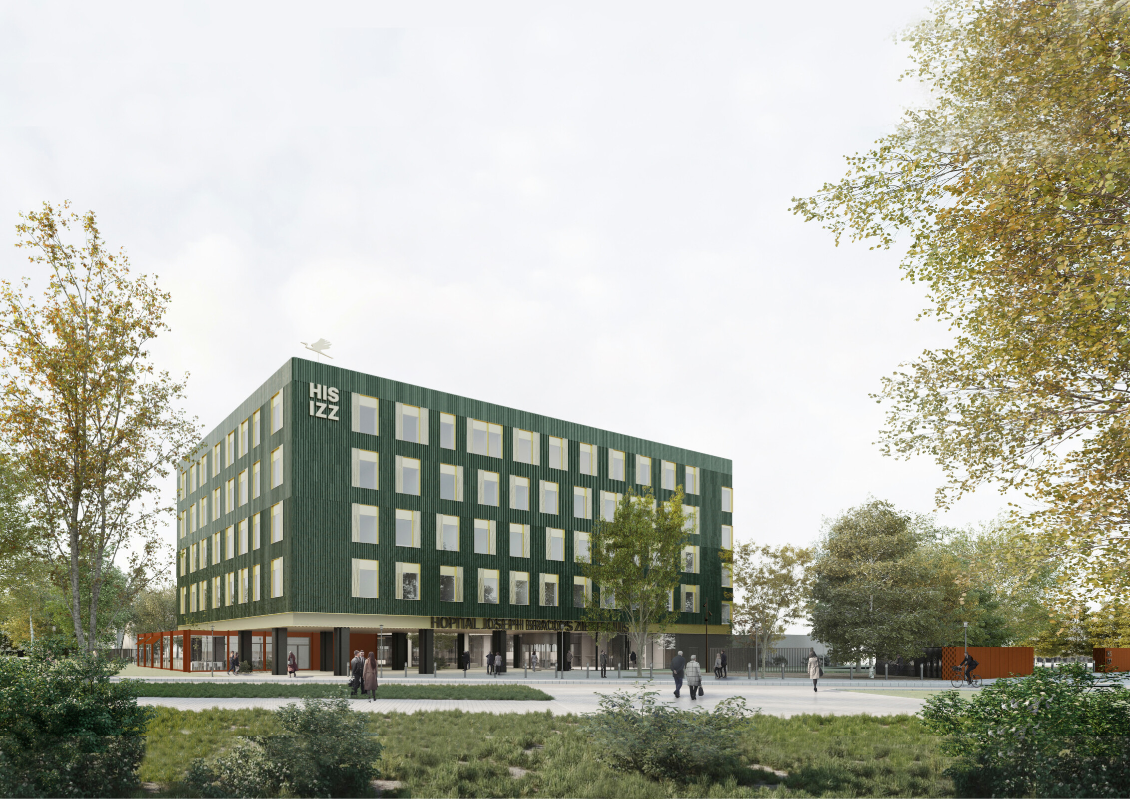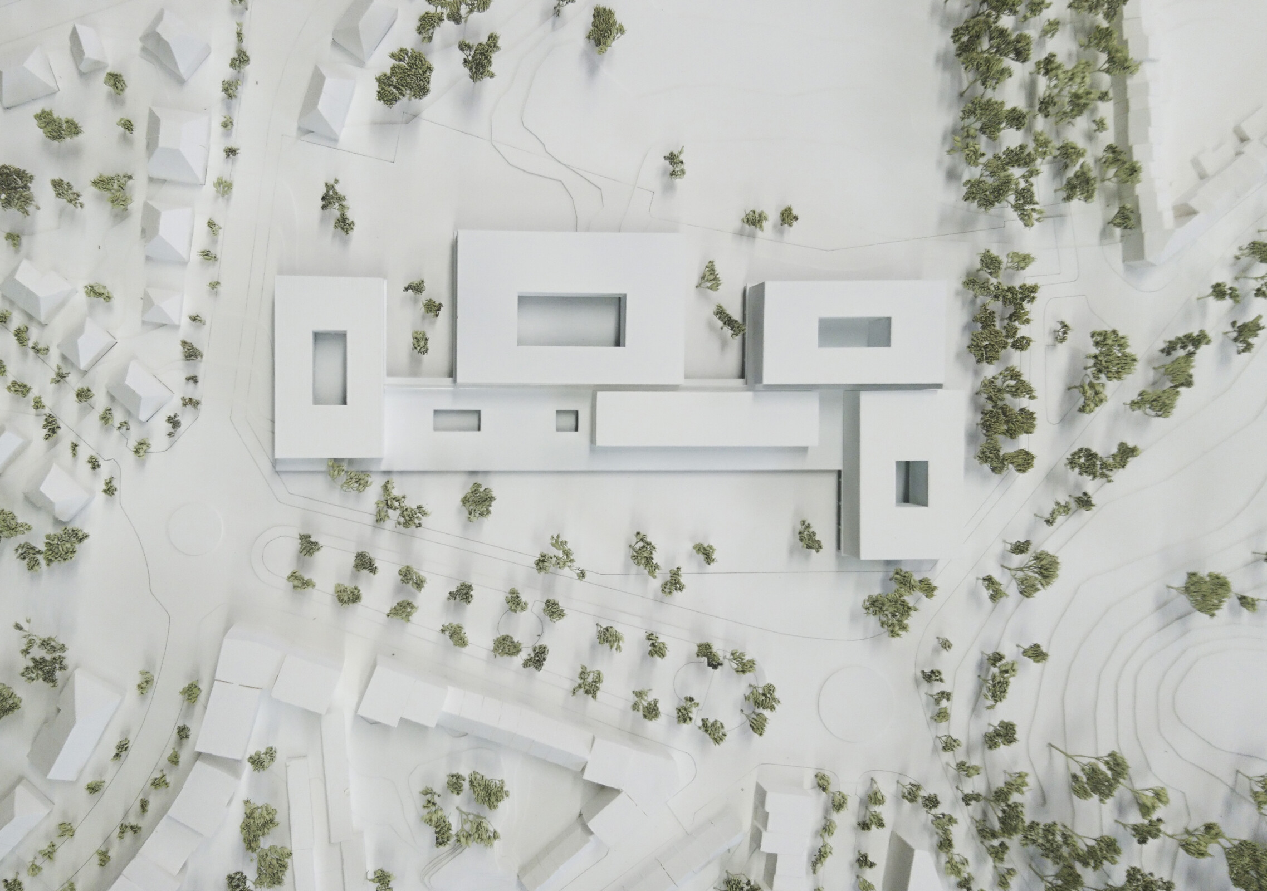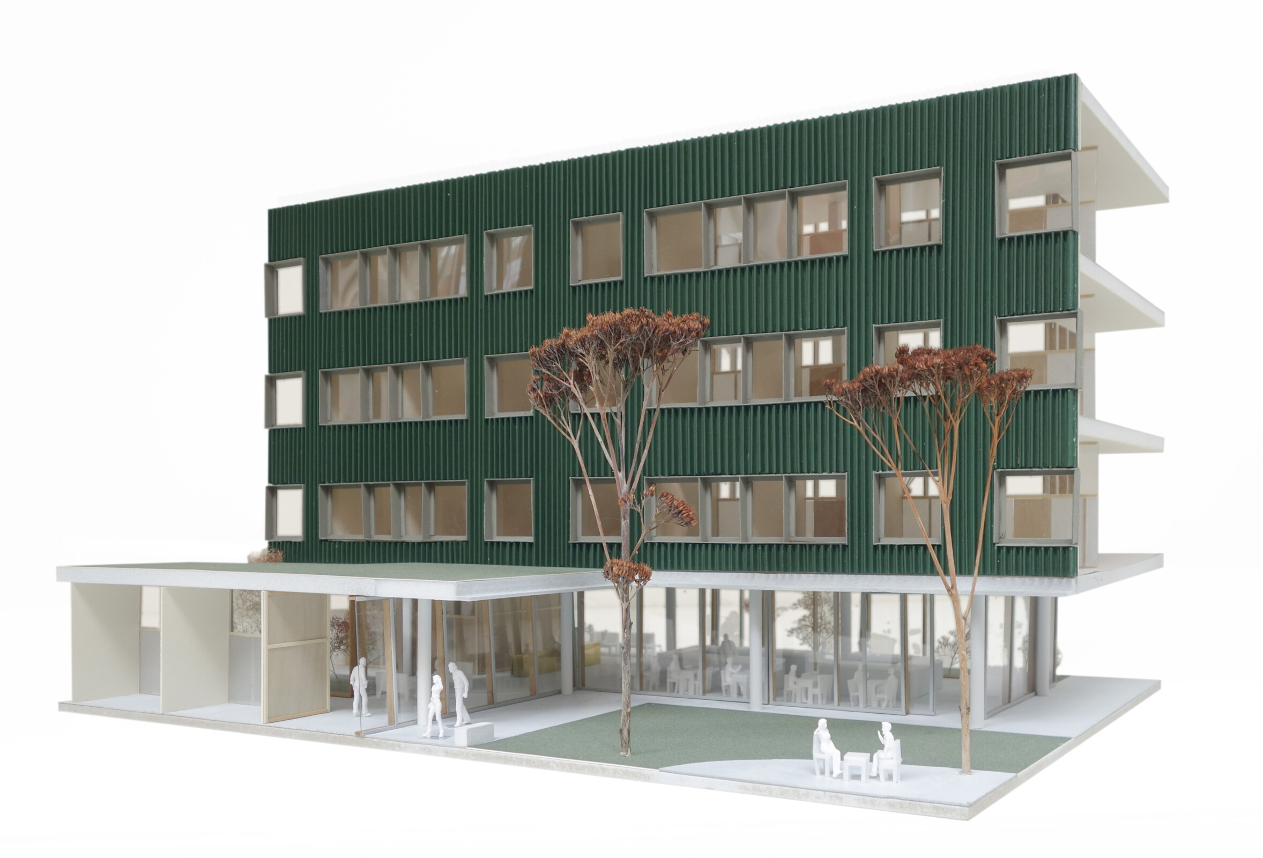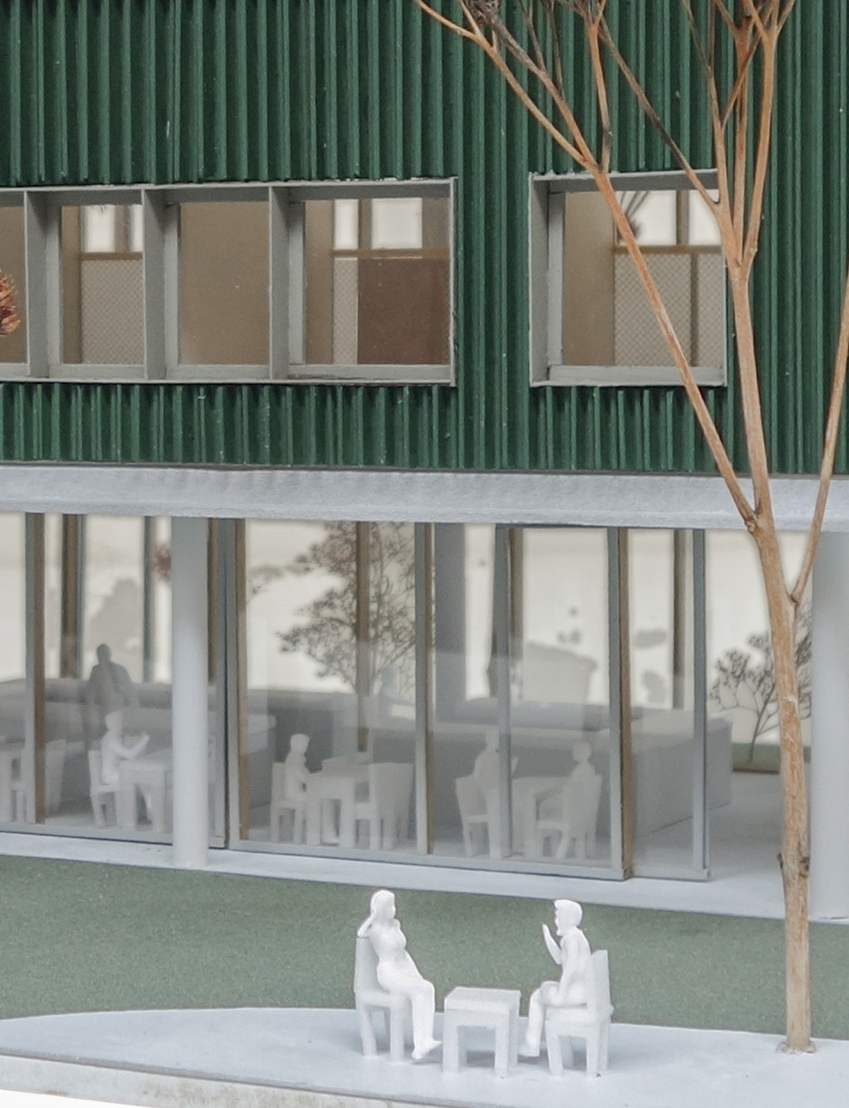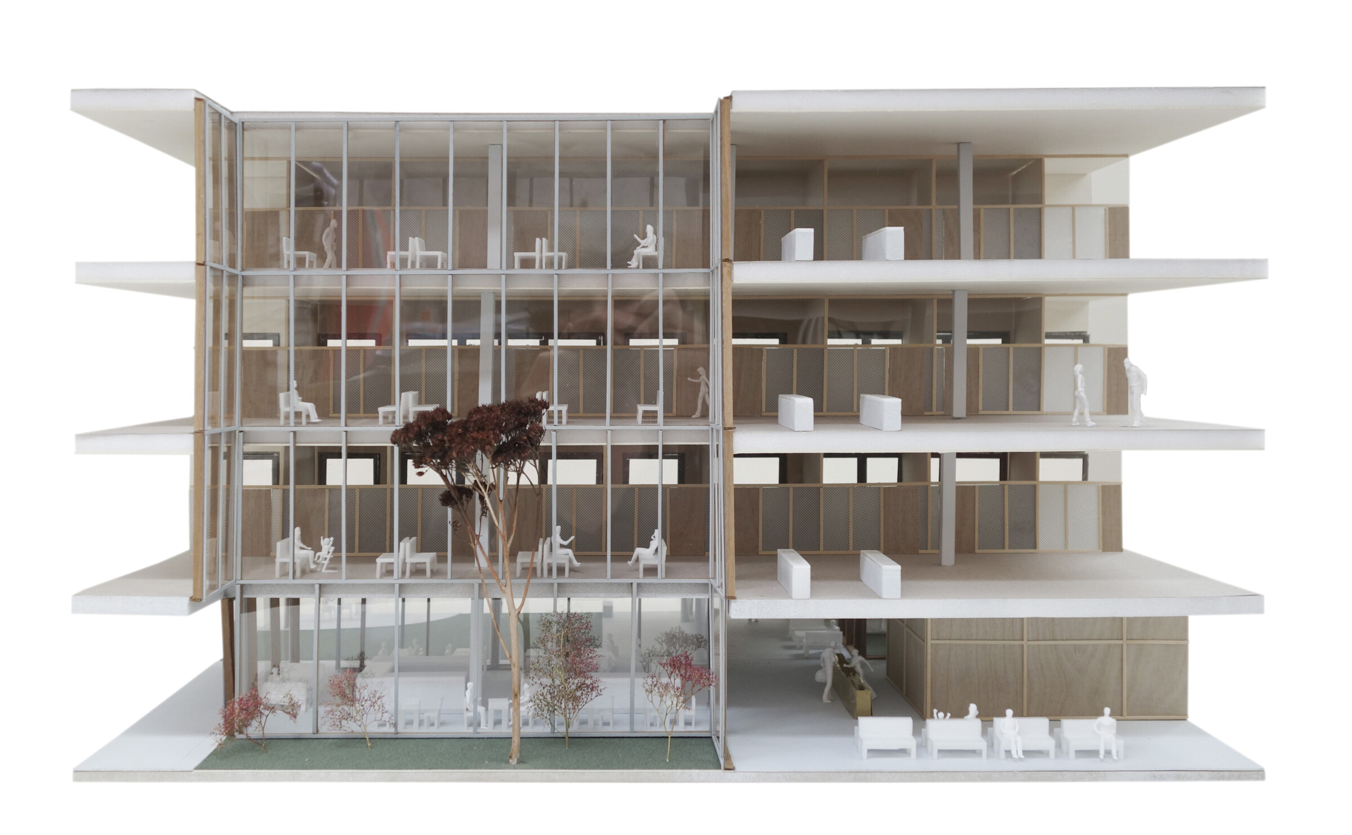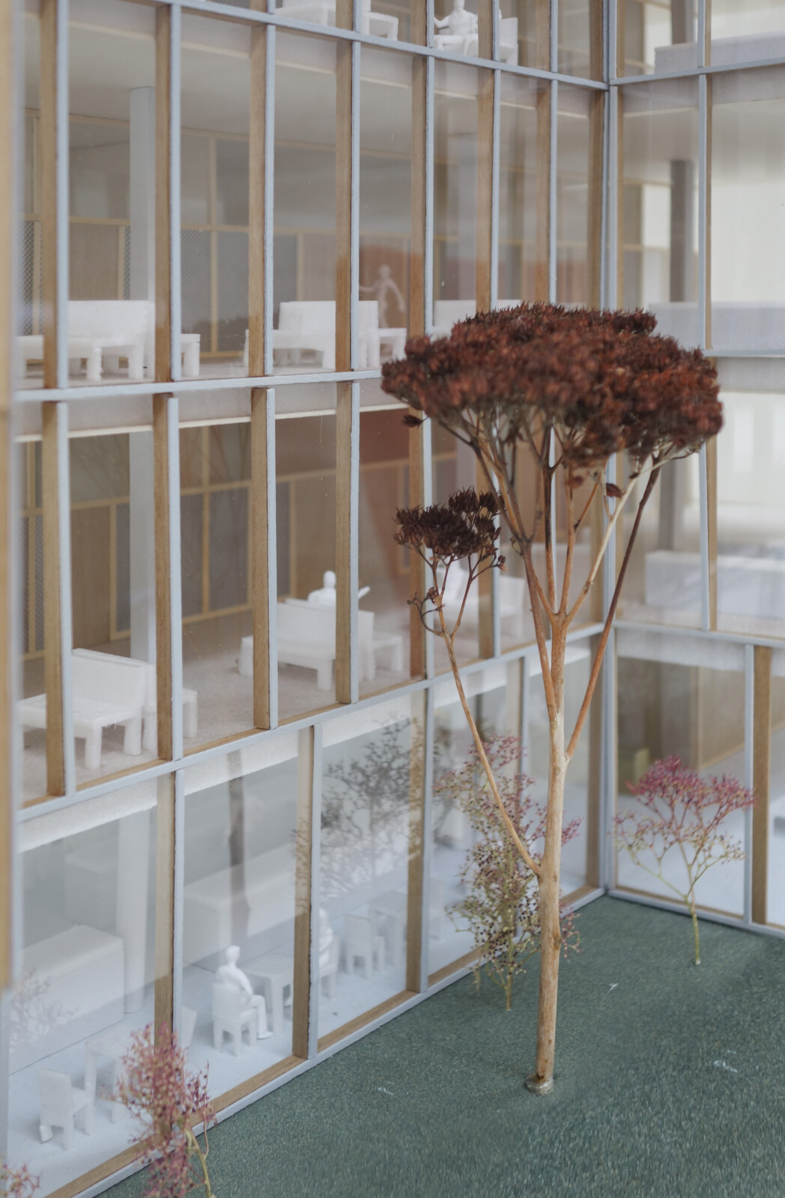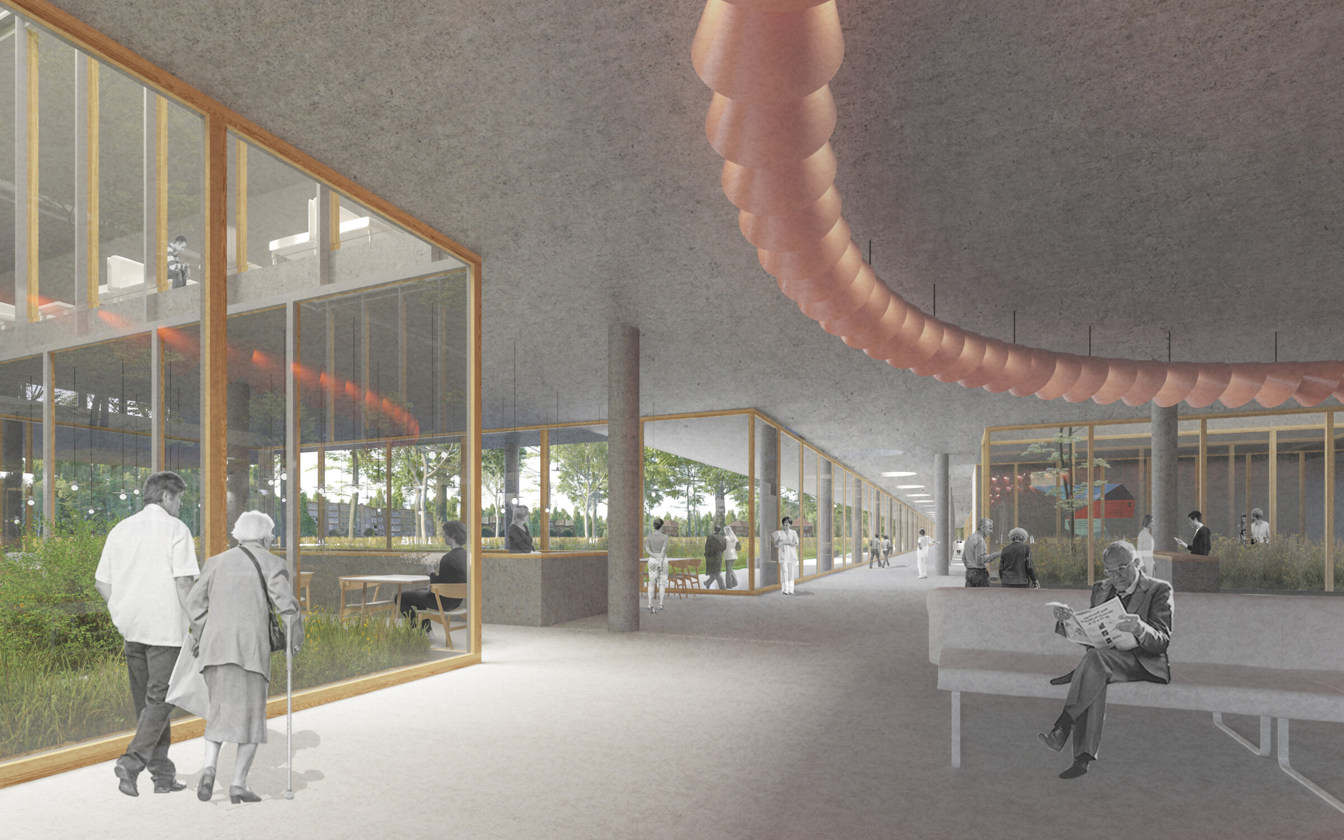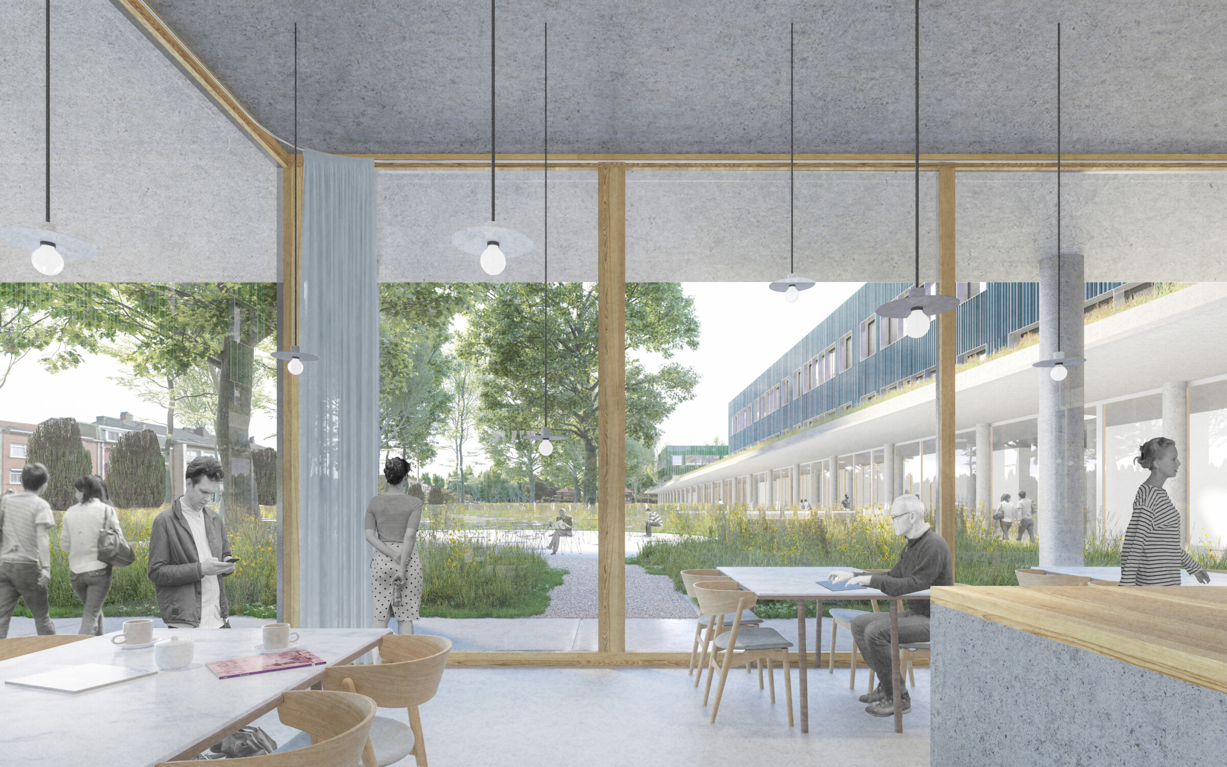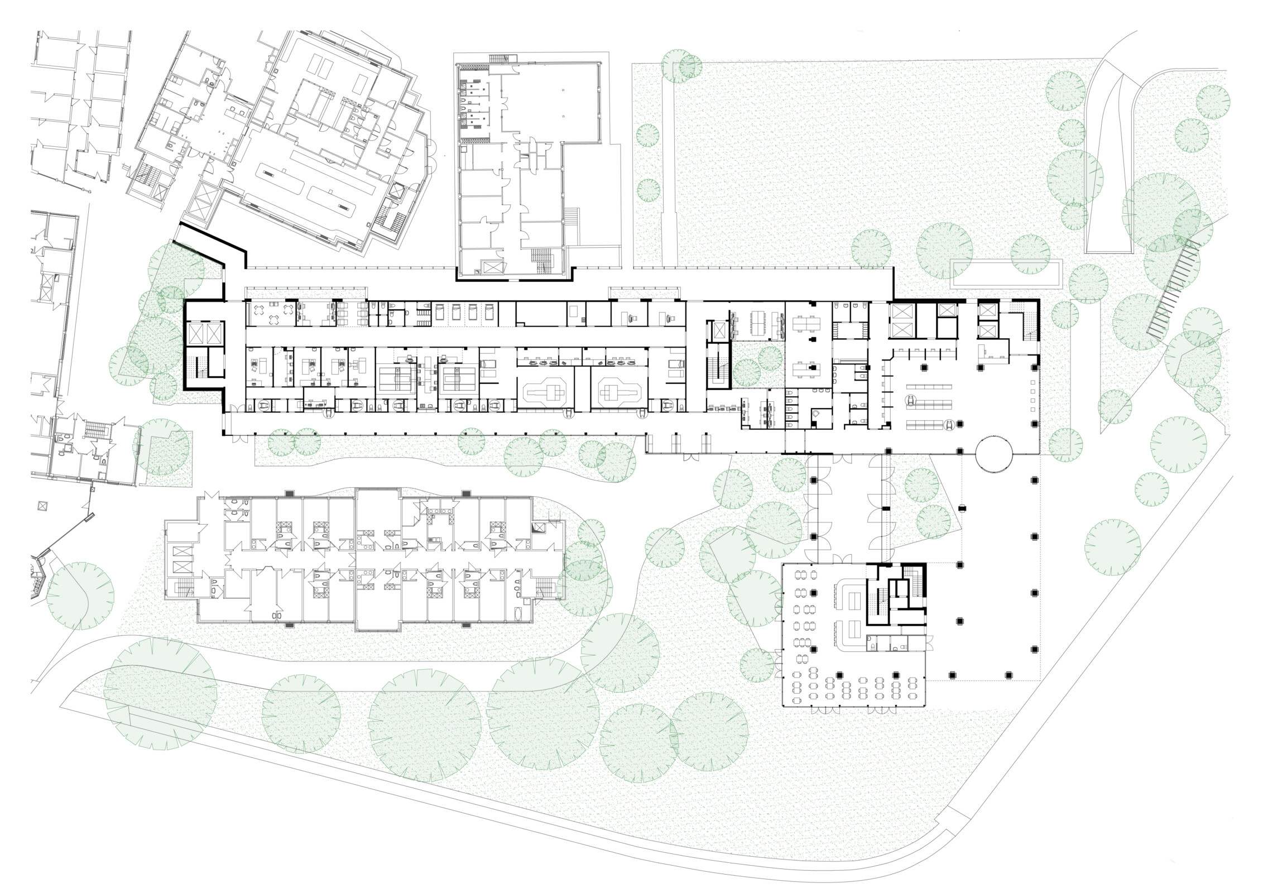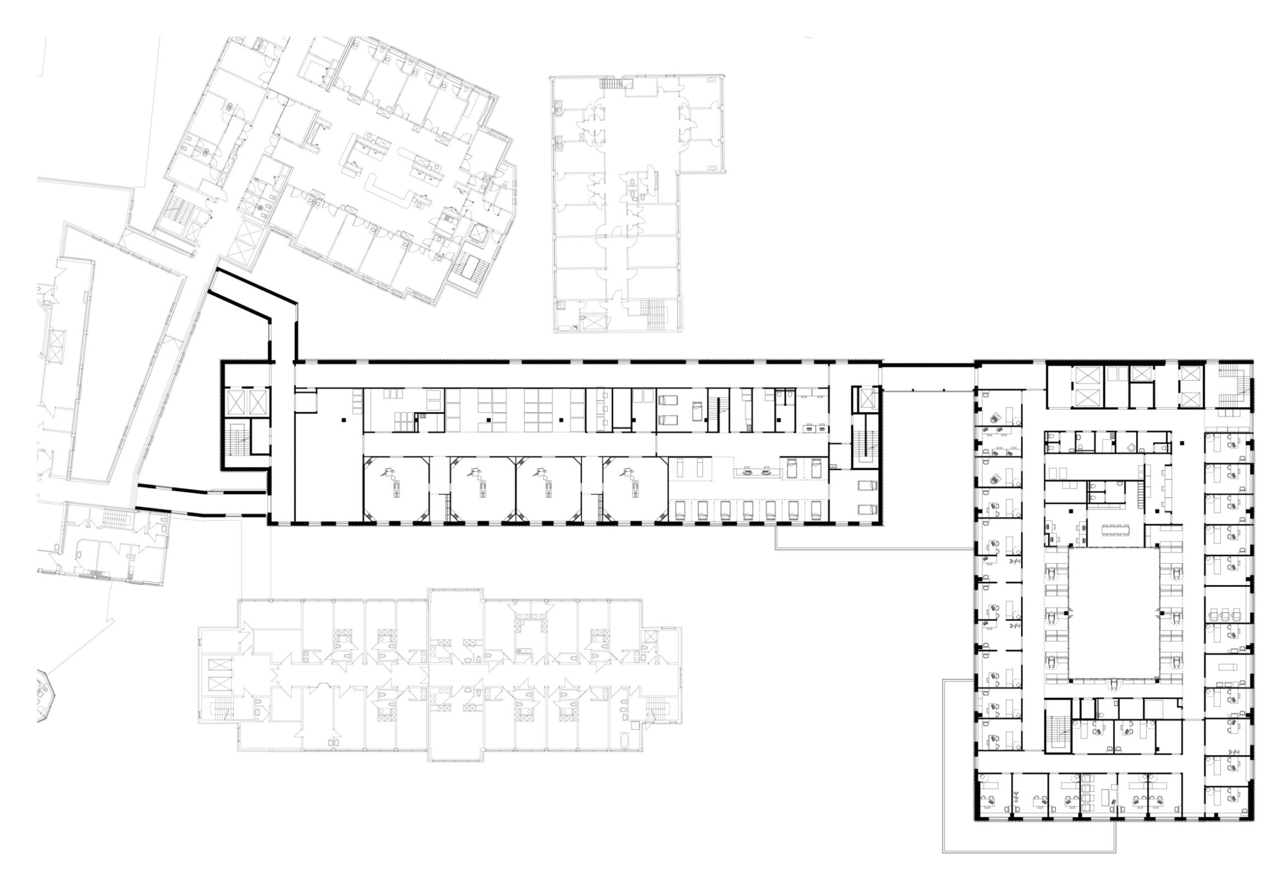Hospital Bracops
Masterplan and realisation of the new Joseph Bracops Hospital, Anderlecht
The commission includes drawing up a masterplan vision for the hospital complex and its site. This will form the basis on which the hospital will be renewed in phases to become an active, clear and high-quality player in its surroundings. Based on an urban vision, the first phases of this transformation will be realised, including the new operating theatre, the imaging department, a large new ambulatory centre and the new public reception where the hospital will immediately assume its new interactive role.
The realisation of the first phase of the masterplan consists of the construction of a new outpatient clinic with a main entrance as well as a medical-technical block containing operating theatres and a radiology department.
This project is a pilot project on a national level due to the extent to which circular principles are being applied. For the first time, these principles will concern all facets of construction for a hospital. This is taking place at the level of the masterplan, the building as well as its layout.
Thanks to a very clear structural and planning concept, distinct choices regarding the lifespan of building components and a very specific application of techniques, the project demonstrates a high degree of flexibility and disassembly. In this way, it can easily meet new needs or be used for other purposes in the future. Efforts are also being made to reuse building materials on the site and from other buildings in order to minimise the impact on the environment. In addition, much attention is paid to the design of a high-quality environment with plenty of daylight and the creation of a warm atmosphere. The choice of natural, tactile materials such as wood and felt fits within the framework of a circular and responsible economy.
The masterplan realises the ambition of turning the local hospital into a strongly urban and patient-oriented hospital with well-considered medical, technical and logistical foundations.
By organising the hospital along a public axis that opens up to the surrounding neighbourhood, the currently inward-facing hospital becomes an active player in its context, offering structure to its surroundings in a positive way.
Particular attention is being paid to rationalising the building concept. Intelligent prefabrication methods allow for programmatic flexibility and short implementation times.
A thorough application of circular principles in materials and use of space, a well-considered energetic concept and the care taken to ensure a comfortable stay and working environment with plenty of daylight, make the new hospital a humane and sound example of sustainable urban development.
- client Hopitaux Iris Sud
- location Anderlecht
- date 2018 - present
- status building permit/execution design
- icw architecture – circularity: TV NU architectuuratelier – Archipelago BAEV
- engineering office stability: Mc²; EPB/techniques/circularity: Ellyps – Matriciel; landscape design, urbanism and circularity: Buur
- photography Stijn Bollaert
- team NU Francois Gena, Nathan Heindrichs, Giulia Ciuffoletti, Garance Poëzevara, Olivier Van Calster

