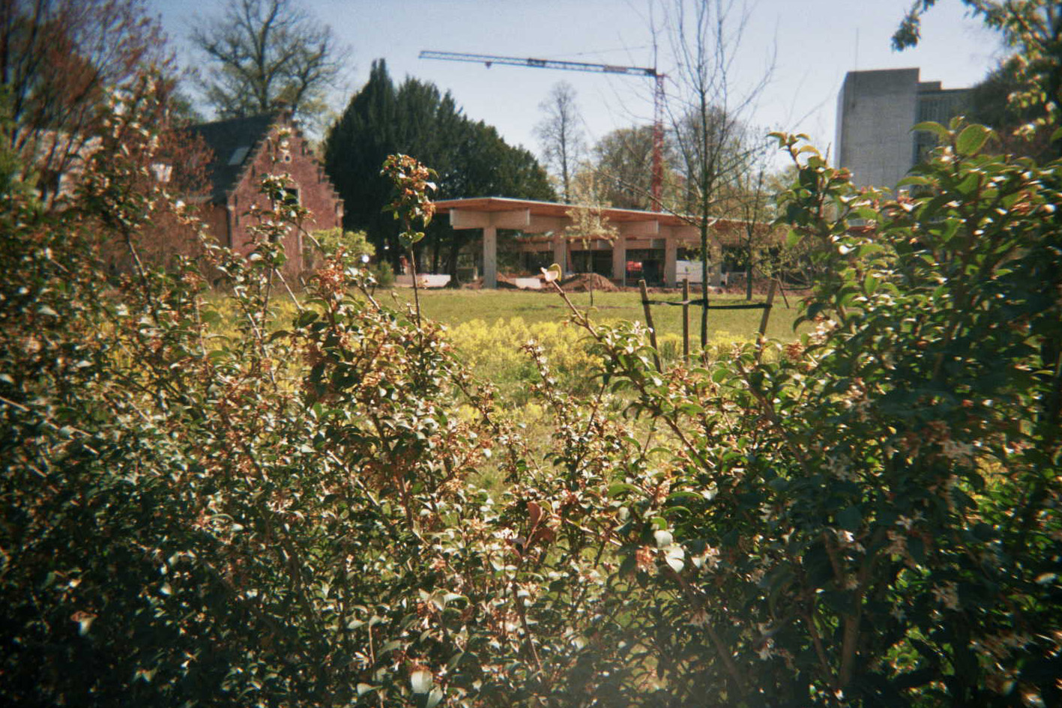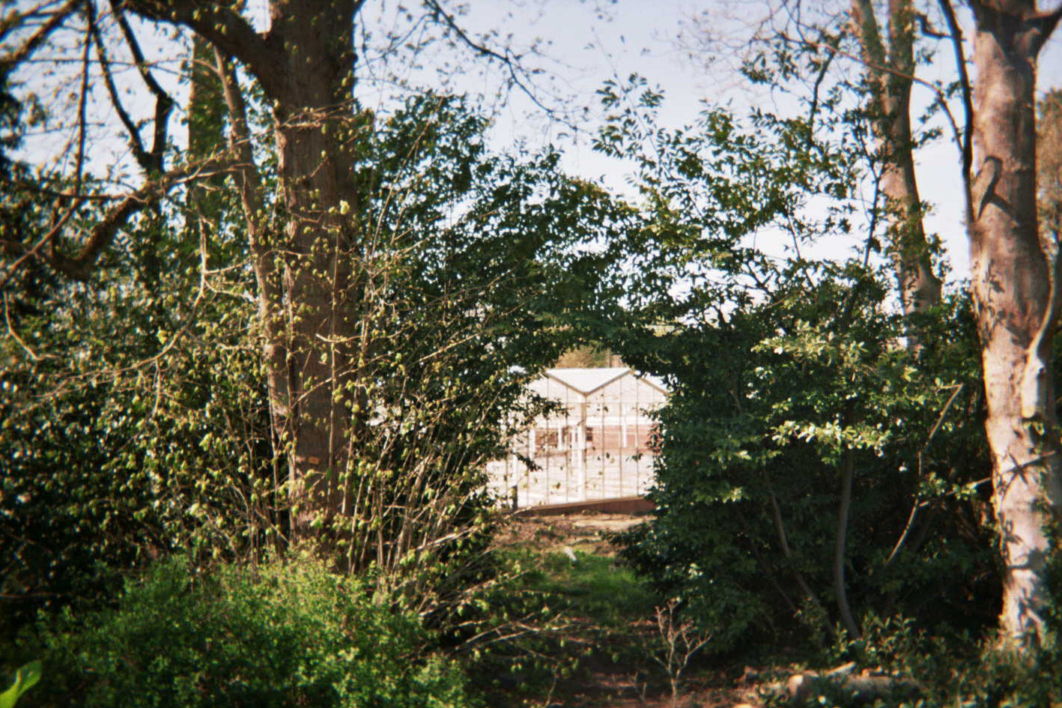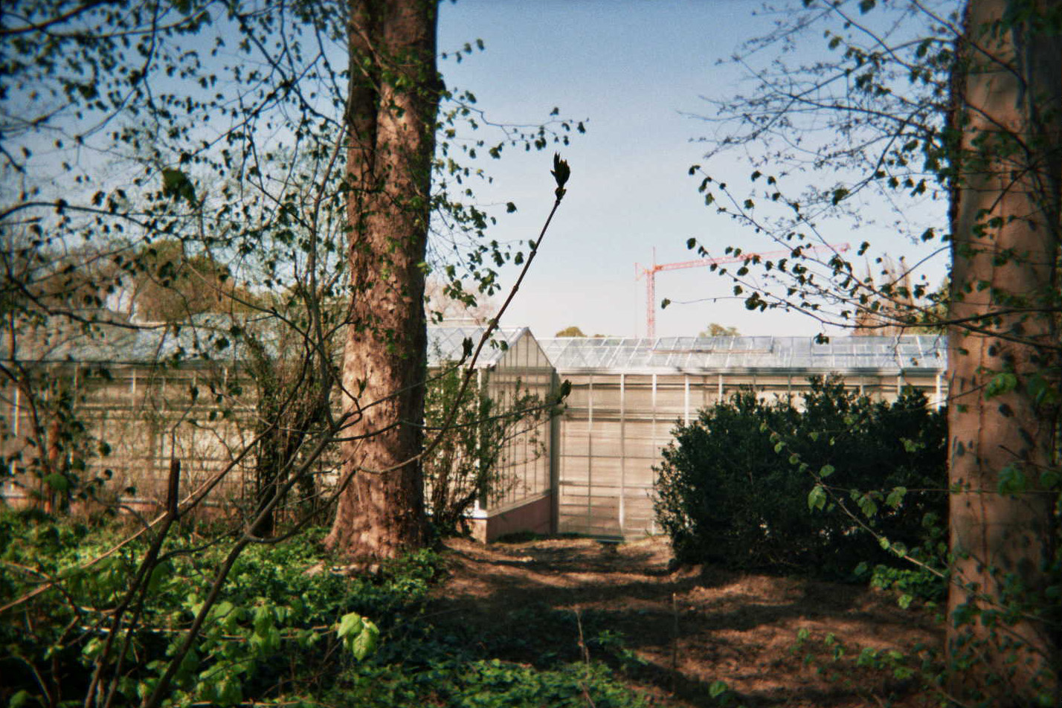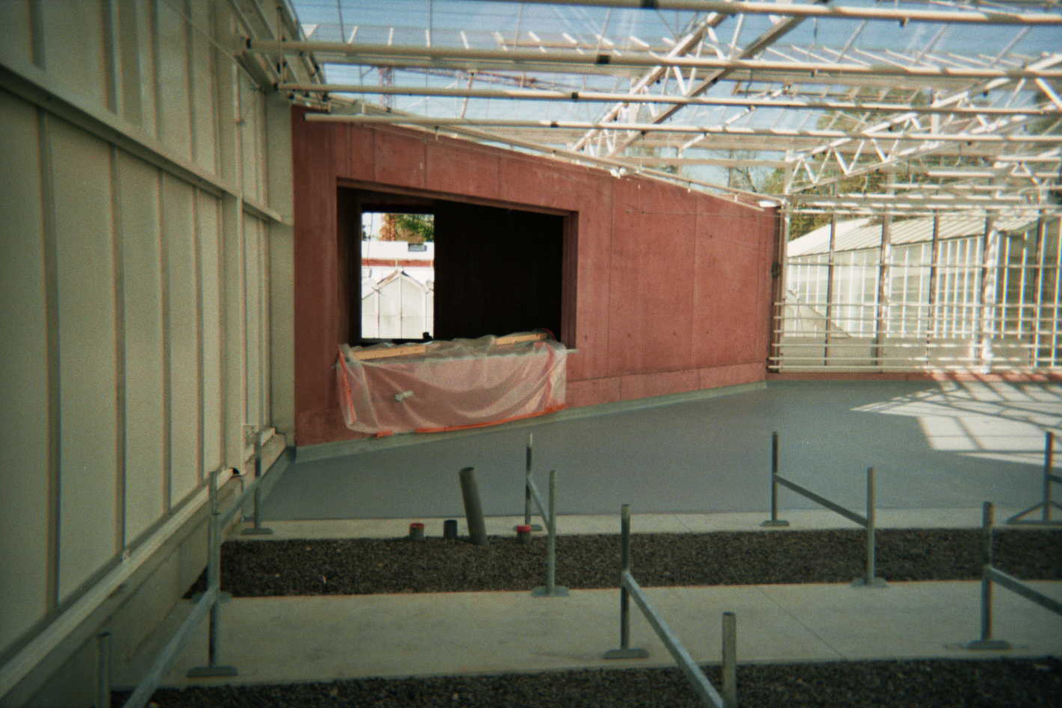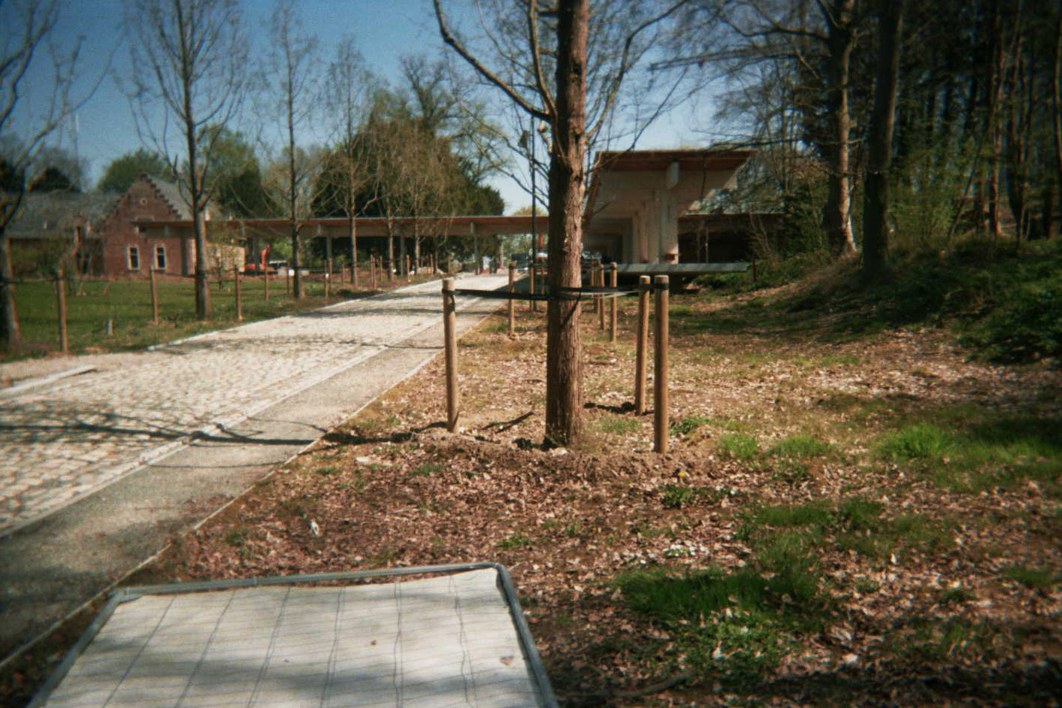This is a short story. Short stories are concentrated reflections which give space to the questions, dialogues and encounters influencing our work.
There is a lot going on at Meise Botanical Garden. NU has several projects running there, including the brand new reception infrastructure, the renovation of the green ark greenhouses and the renovation of the Bouchout farm and castle. How does Steven Dessein, Administrator General of Meise Botanical Garden experience these interventions and the cooperation with NU? Ruth, communications collaborator at NU, visited Steven in the Botanical Garden and asked him.
When was your first introduction to NU architectuuratelier?
I have to think about that very carefully, it has been a few years. (laughs)
The first introduction was during the jury for the presentation of the project for the reception infrastructure. The competition for the new reception infrastructure was in the form of an open call, and NU’s design was one of the five selected for the competition. Armand and the whole team, including Mouton and Boydens, were present at the time. That must have been about five years ago.
What was important to me then, and what has stayed with me, is that the team presented the design very enthusiastically, and had a very good story behind it. After the selection, the design process went very positively. The design meetings on Fridays were always very constructive and very pleasant. They were also very intensive. (laughs) Later, they ran parallel with the meetings about the greenhouse complex, another project in the Botanical Garden that is also carried out by NU. Recently, the project for the Pachthof was added. Because of the corona measures, those meetings are now held remotely. That is still great, but of course it isn’t the same as getting together physically. There is a little less chit chat before and after the meetings. (laughs)
At NU, I never have the feeling that the architects have an image of a project that cannot change one millimetre. There is a readiness for process. I remember, for example, that NU had proposed different, very present colours for the reception infrastructure. We adjusted them in mutual consultation. (laughs) We think together about what can be optimised, about sustainability, what needs to be adapted. I think it is very important that this is possible. It ensures that no tensions arise. We have never had any conflicts.
The mission of the Botanical Garden is to discover, research and protect the plant world and to use this knowledge to build a sustainable future together. How can architecture contribute to this?
By being sustainable. Good architecture is sustainable by definition. This can be achieved in various ways, for example, by being functional as well as beautiful. The choice of materials is also important: by using many natural materials, you contribute to the sustainability of a project. In the Botanical Garden itself, I also notice an evolution in this respect. For example, our new project with the Pachthof is more ambitious in terms of sustainability than previous projects. This is expressed in various ways. Part of the buildings will not be renovated thoroughly, but will be kept in their present state as a kind of shelter. The toilets will not be heated either. Natural materials such as wood and loam will be used. Rainwater will be collected for reuse and to water the plants. Both in the Pachthof and in the new reception infrastructure, the demolition will also be carried out sustainably.
The attention for sustainability has increased enormously on a social level. The ideas about and the market for sustainability and circularity have become sharper.
Another thing that is important to us in the Botanical Garden is that account is taken of how it fits into and respects the landscape. It is important to use architecture to create added value in a beautiful landscape. I think that the NU projects succeed in this and integrate themselves beautifully into the whole.
Is there anything that stands out for you in NU’s architecture for the botanical garden?
I am most curious about the pavilion that will be built inside the greenhouses. It is a very interesting project from an architectural point of view, with a completely wooden construction on the inside. I am very curious to see what that will look like.
Architecturally, it will also be the most ‘wow’, I think. (laughs) Something that will radiate a lot of power in itself.
How is the collaboration with NU architectuuratelier and Archipelago going?
For the reception buildings, Archipelago joined later in the process. The cooperation with Yannick from Archipelago and NU is going very well, and the communication between the offices is also fluid. For the projects in the Pachthof and the greenhouses, NU and Archipelago were involved from the start. The fact that we do not have the feeling of working with two separate parties is proof of the smooth collaboration. (laughs)
What is your favourite intervention by NU and why?
My favourite building is, as I said, the pavilion in the greenhouses.
My favourite intervention is part of the reception infrastructure. I think the structure of the canopies, in dialogue with the herbarium building behind, is very strong. The building has gained a lot of strength through this new dialogue. The reception buildings are oriented horizontally, the Herbarium building vertically, which gives a very nice visual effect. The two are also in dialogue in terms of material: concrete was chosen as the recurring element in the reception infrastructure. NU has very consciously taken into account the materiality. I was very pleasantly surprised by the interaction between the buildings.
The interventions by NU are all landscape-sensitive projects that help prepare the Botanical Garden for the future. Can you explain this a bit?
In our context, interventions are of course double-edged. Here in the Botanical Garden we work in a historical landscape, so every intervention must be carefully thought through: if you take away a piece of landscape, what will replace it?
With the project for the new reception infrastructure, a new space is being created. There will be a brand new square with its own dynamics. I think that is an added value compared to the original landscape. The route that was already there will be reinforced by the new buildings.
The new conservatory complex will be placed in an enclosed landscape that will be completely taken over. Because the new buildings are permeable, an additional landscape is actually created. Originally, there was a closed greenhouse complex for research purposes and a piece of wasteland at this location. None of it was accessible to visitors. Now, a greenhouse landscape will be created that can be experienced by visitors.
The third project with NU, the Pachthof, is the one where most new landscape will be created. A roof terrace will be added, introducing a new experience of the place. Landscape is created at height, and nothing is destroyed. Of course, it remains an intervention in the landscape whereby you take something away, but as far as the Pachthof is concerned, added value is certainly created. The same happens with the new greenhouse complex: a new landscape is also created there. Together with the roof garden, these are two important added values.
In the botanical garden, the new interventions are a balancing act between supporting research and the more profitable tourist component that helps finance it. How do you experience this relationship? Do you think the architecture succeeds in combining the two?
(thinks) I am thinking of the interventions in the greenhouses. They are actually research greenhouses, but because the public will also be able to take a look inside, they will have a more public function. Via the new public pathway, more than half of the greenhouses will become accessible to visitors, while the research will remain intact.
Other buildings are specific to the visitors, such as the buildings of the Pachthof. In such places, we try to make a link to the extensive research that takes place in the Botanical Garden, so that people know that scientific research is taking place there. For example, we are thinking about explaining the research in the form of botanical drawings on windows. These drawings would also prevent birds from flying into the windows. So it’s a win-win situation in that respect, too. (laughs)
What is most important to you about the renovation projects in the Botanical Garden?
For me, three things are very important. First of all: thinking about budget management. Delivering projects within the agreed envelope. For the renovations in the Botanical Garden, we use money from the community. The research done here and the domain itself are for the community, so it is very important to me to stay within the budget lines.
A second important element is functionality. Interventions in the Botanical Garden must be functional. They must meet the needs of the visitors and the researchers. Usability is essential, also in the long term. The new buildings must be usable for at least fifty years.
Sustainability is also very important to me. Its importance has become even more evident with the climate neutrality that we must achieve by 2050. For example, we have to think about how we can bridge droughts. The reuse of rainwater plays a major role in this.
Actually, there is also a fourth point that I find important: that it is beautiful. (laughs) But that comes in fourth place, first we have to make sure we get the other three right.
Interview and photos: Ruth Van de steene
