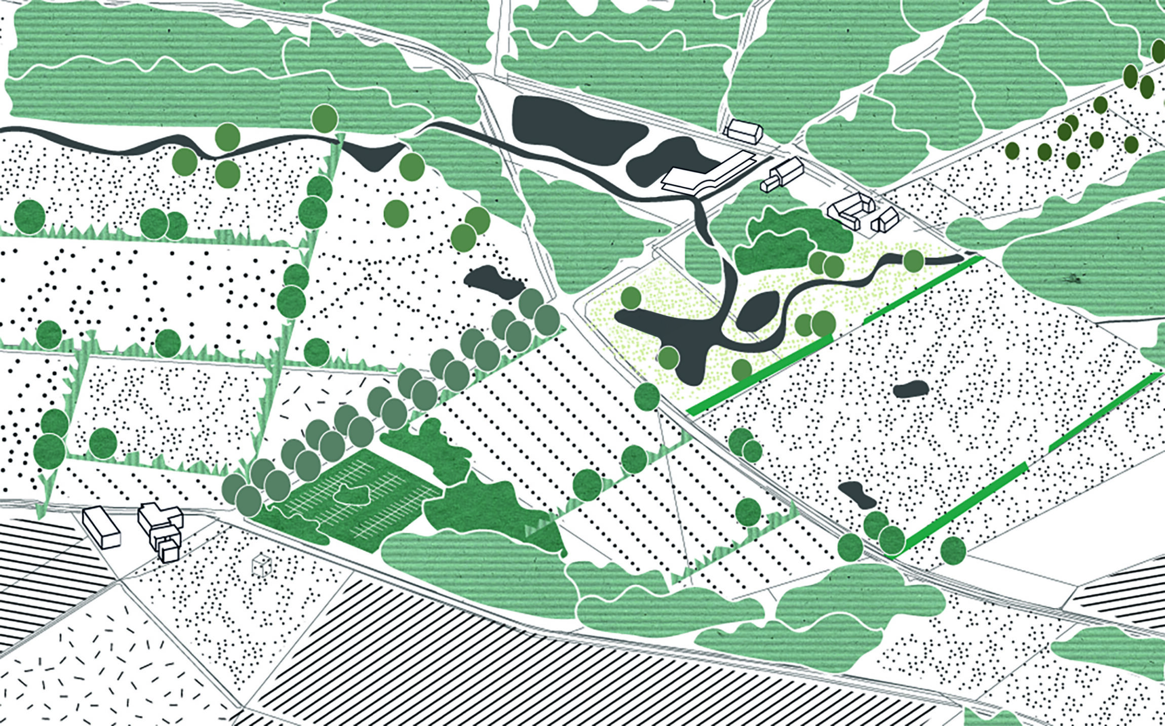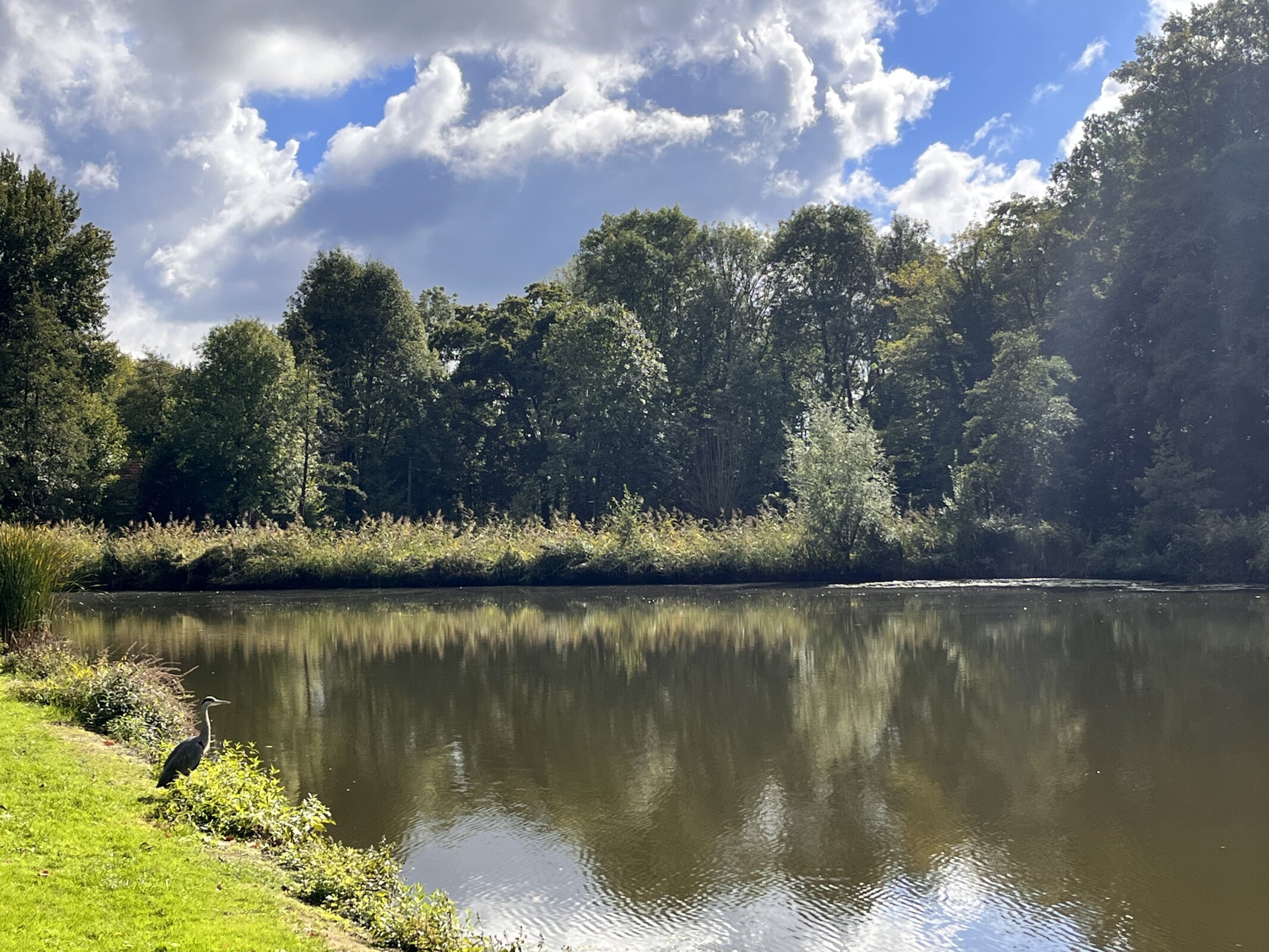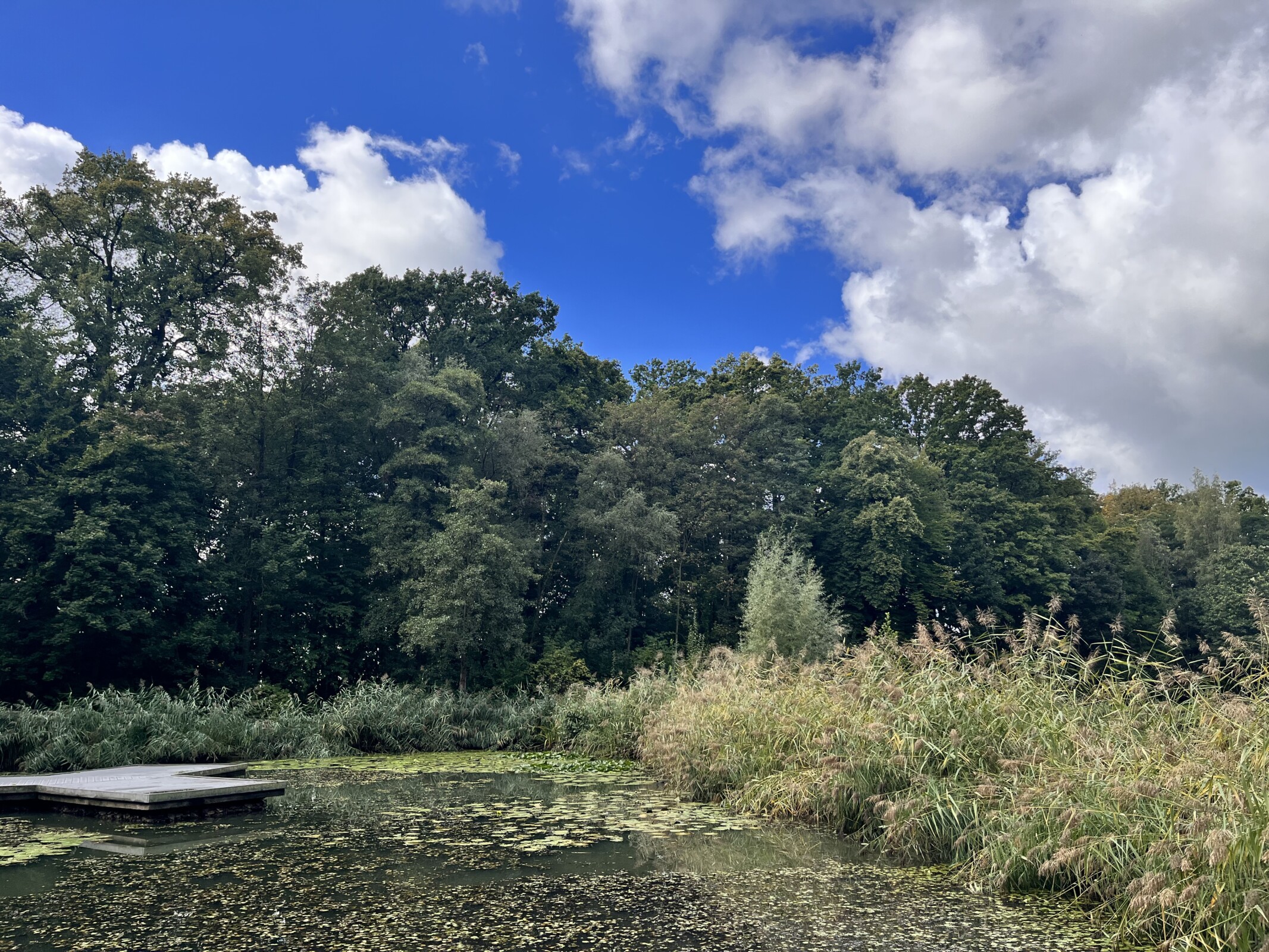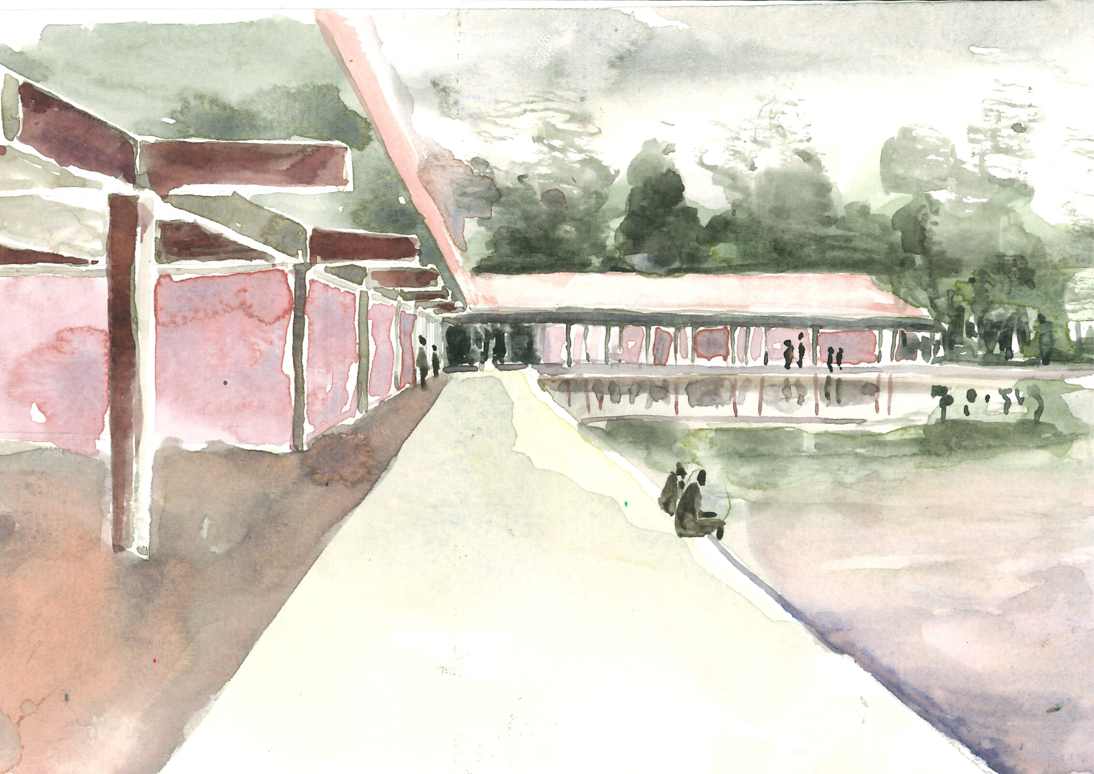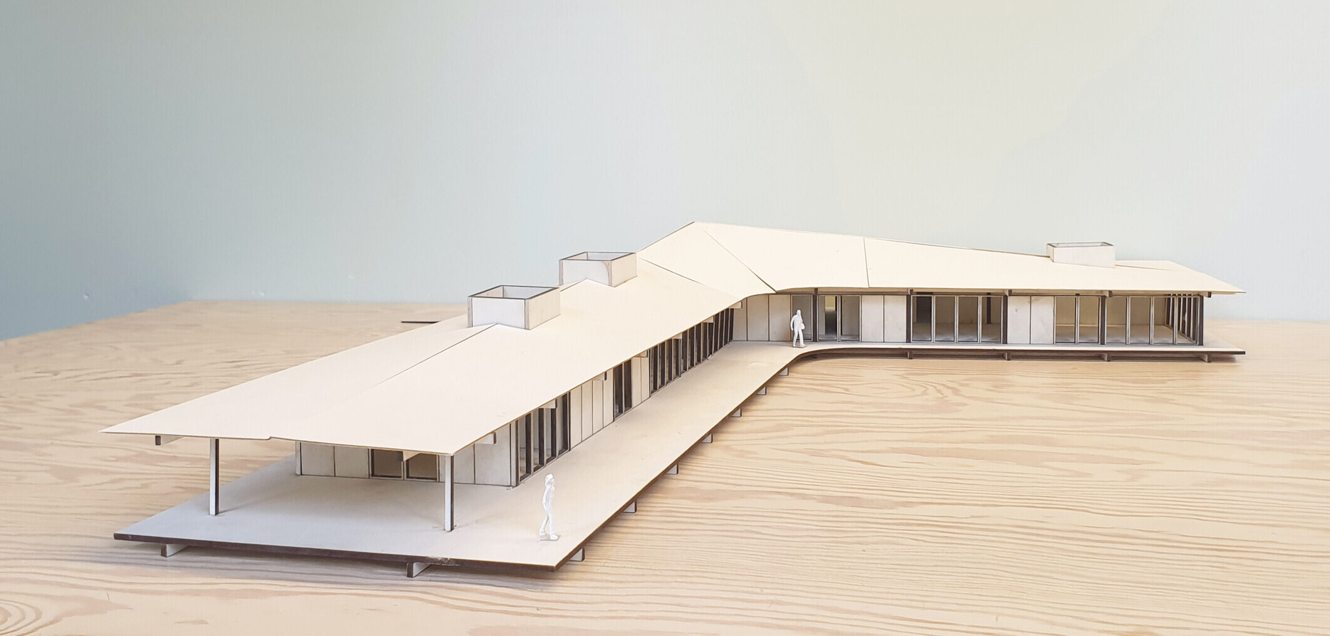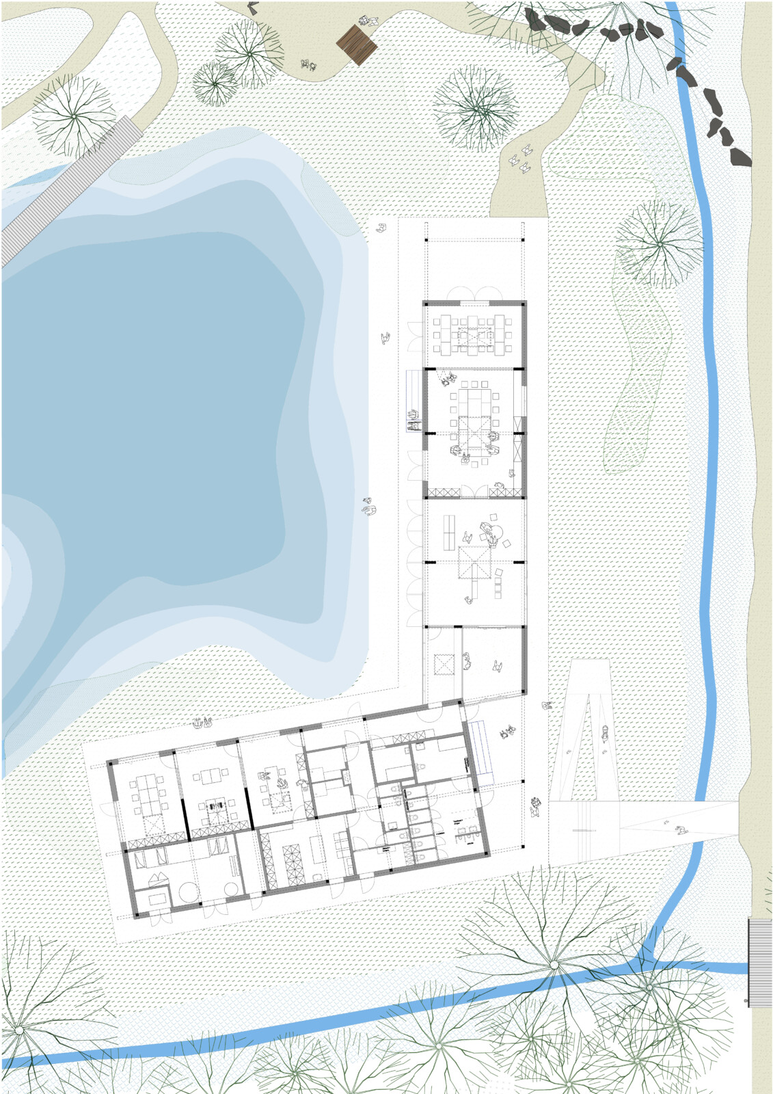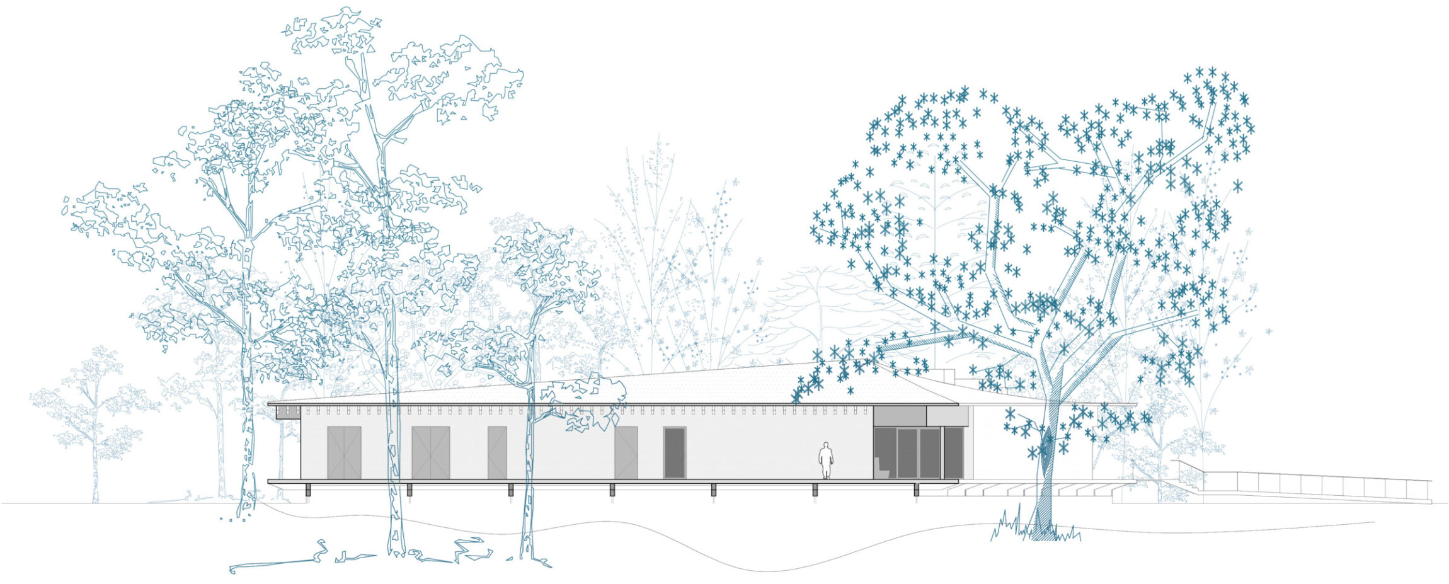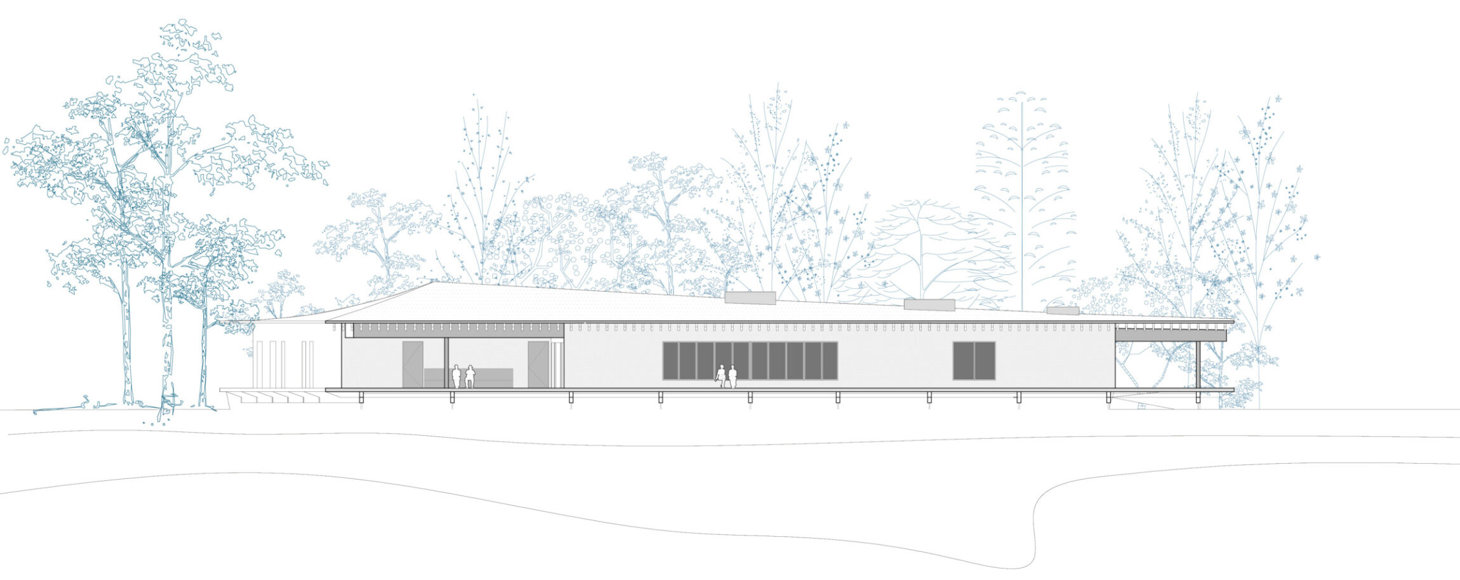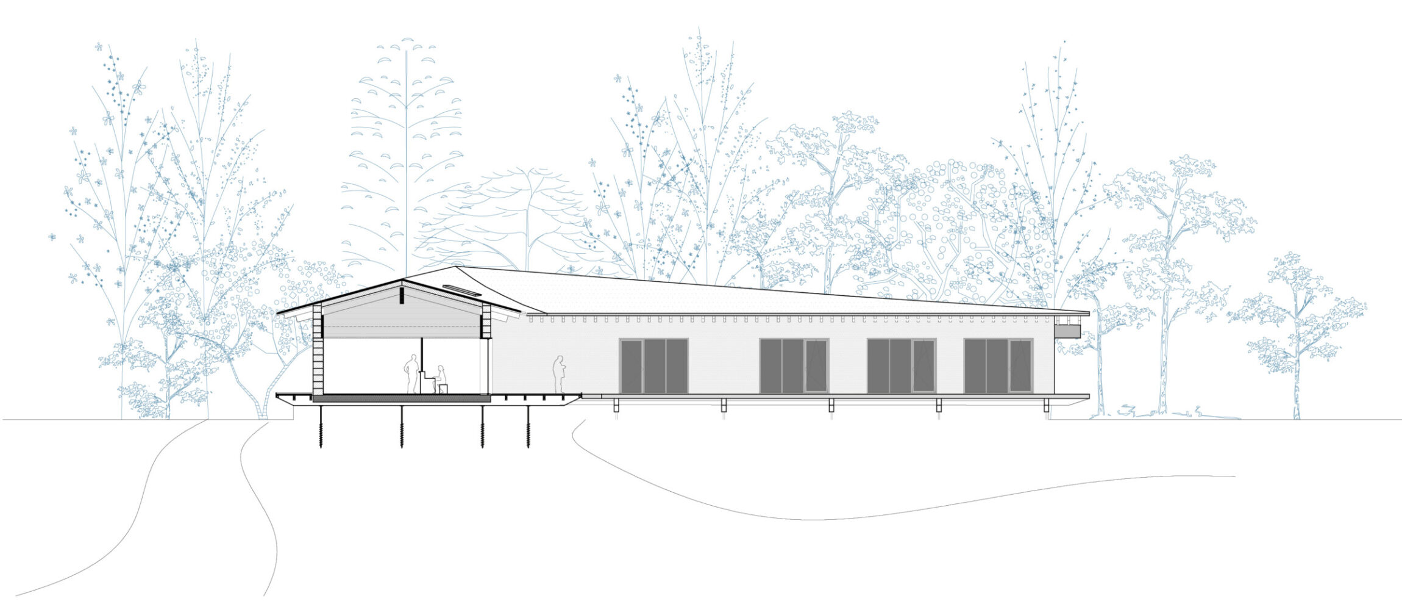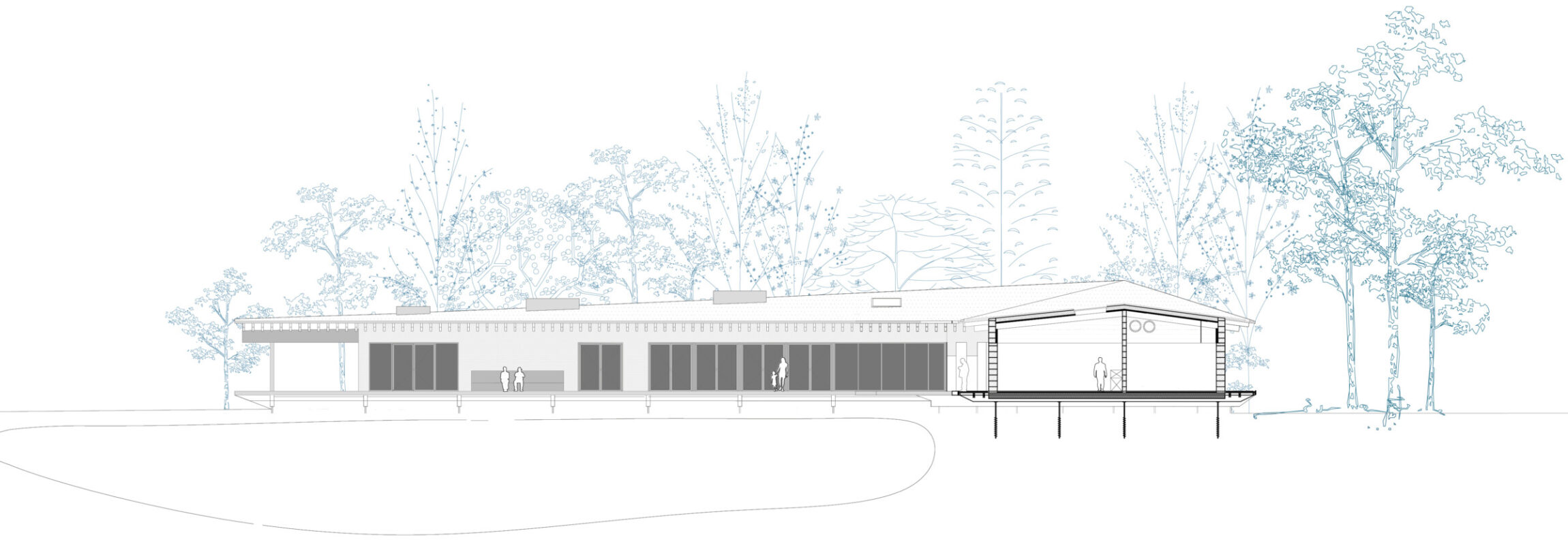Nieuwenhoven
Master plan and construction of a new reception infrastructure for Domein Nieuwenhoven
The Nieuwenhoven Provincial Domain is a 161-hectare public park forest and has a long and fascinating history. The different types of forest, the park, the grasslands, the water features, the orchards and the surrounding fields are remnants of this. Together with the largest and oldest forest in the Haspengouw region, they make Domein Nieuwenhoven a place with a very varied nature experience.
A master plan with nature in the leading role
With the master plan, we are writing a new story based on the overarching vision of moving nature forward for today and the future. All landscape and architectural interventions are aimed at improving the quality of nature and intensifying and specializing its experience. We focus on increasing biodiversity, arranging and protecting natural biotopes and raising awareness of them among the general public. Both nature and the experience of nature will be greatly enhanced, allowing the domain to stand out even more than today as an outdoor destination.
Along the avenue of trees, visitors will arrive at the welcome square with the new reception building. The natural fishpond, the forest, the waterscape and the flower garden of the future come together at this spot. The domain becomes clearly legible with vistas to more distant parts such as the new naturally landscaped playground. At the same time, benches provide pleasant spots in the greenery to linger. All nature experiences; those of the forest, the open space, the water and waterscape are highlighted and enhanced in all their characteristics. They show themselves to the visitor in their optimal form. Biological diversity will be maximized by, among other things, planting ‘clumps’ in the landscape, converting lawns into perennial flower meadows, creating a new flower garden of the future, sowing wide nature-friendly banks with native seeds, etc.
Water will once again become an important player in the landscape and visible, audible and tangible in various places. The Kelsbeek will be given room to meander at the new reception building, the educational pond and fishpond will be integrated with the guarantee of good water quality, and the existing water treatment plant, which will be updated, will be relocated in a newly constructed water landscape. In addition, the estate will be completely softened and equipped with pathways in naturally bound crushed stone that are permeable to water and wheelchair-accessible.
A reception pavilion that embraces nature
Caring for nature goes hand in hand with sustainability. Because the existing buildings on the domain no longer meet the current standards and requirements of an accessible reception building, we are centralizing all reception and operational functions in one new reception pavilion, thus minimizing the human footprint on nature. The pavilion will be placed like a stilt house in the flood-prone waterscape and built completely cementless using sustainable, natural materials such as wood, lime and hemp. It is circular in design, allowing it to be easily adapted to changing needs in the future or even dismantled with minimal environmental impact.
The reception pavilion immediately brings visitors close to nature. Surrounded by different types of landscape, it is where the water landscape, ponds, forest and the new welcome plaza come together with a visual relationship to the renovated play area. It seeks to connect with the landscape and, through its design, emphasizes the importance of preserving nature. Instead of drawing attention to itself, it underlines the beauty of the surrounding landscape.
In this centrally located reception pavilion, visitors can find information about nature, the domain and its history. Multi-purpose rooms can be used by schools to learn about and in nature or by local associations for all kinds of meetings or activities. The offices are housed in the quieter wing, while public sanitary facilities with accessibility label A++ are located at the covered reception area.
The existing forester’s house will be spatially opened up and converted into an apiary for local beekeeping operations with a covered picnic area overlooking the new flower garden.
- client Province of Limburg
- location Sint-Truiden
- date 2023
- status ongoing
- icw Dethier (design&build), Burolandschap (landscape)
- engineering office Sweco
