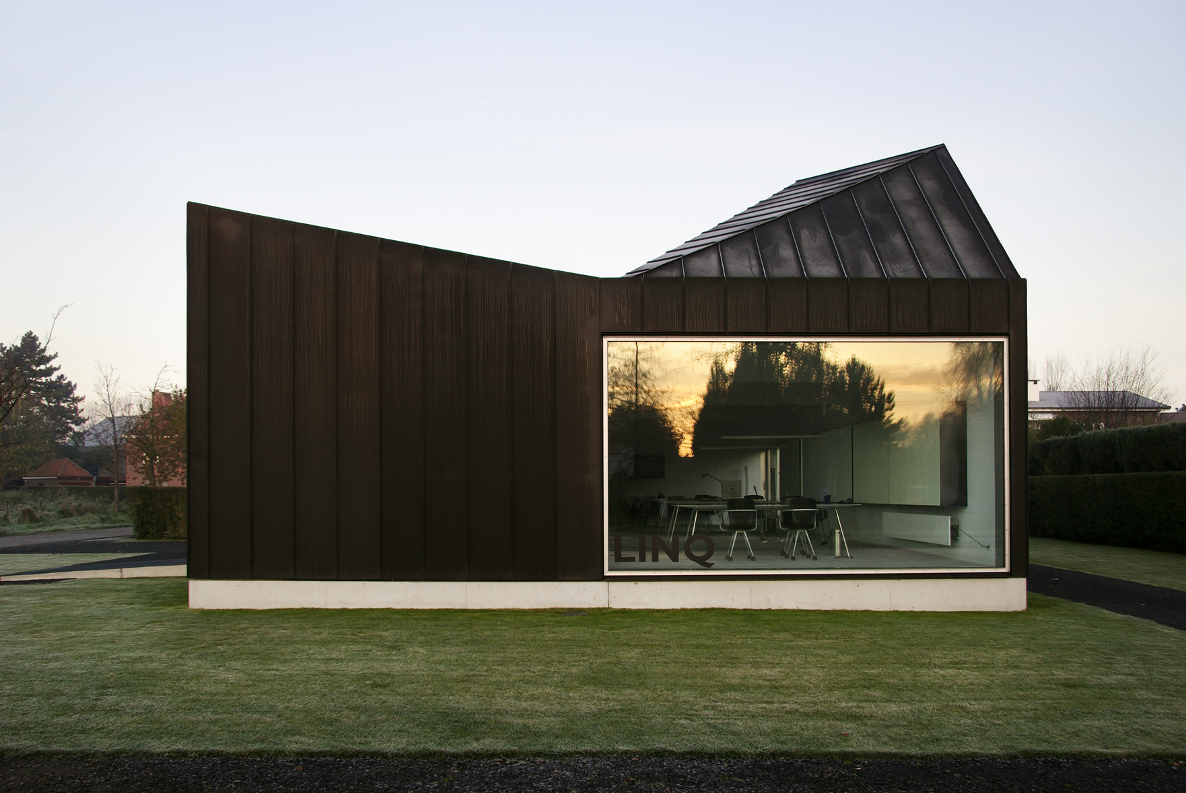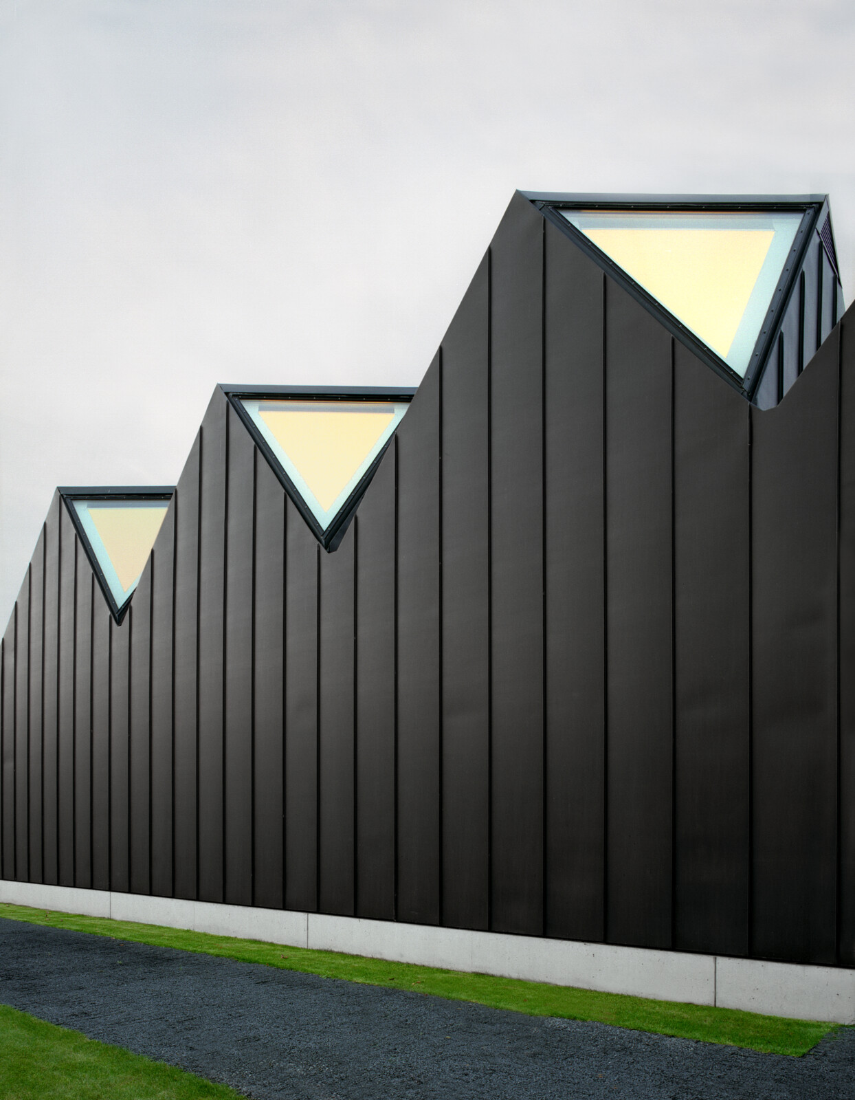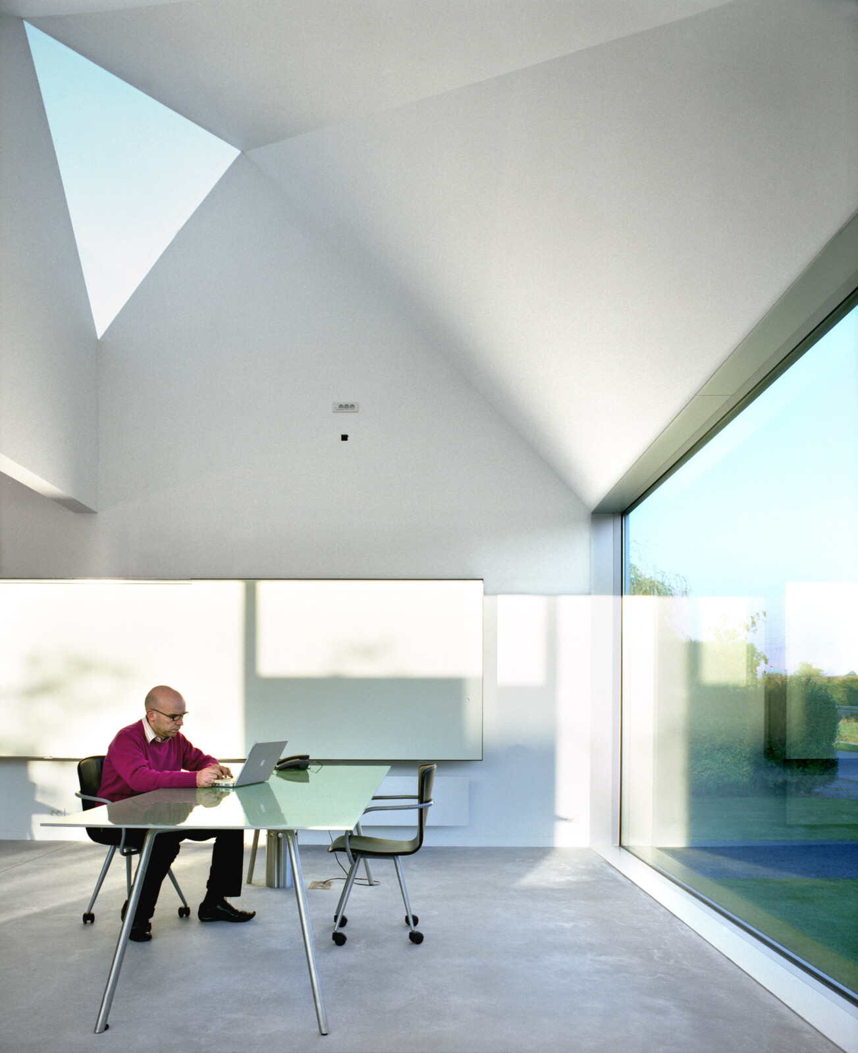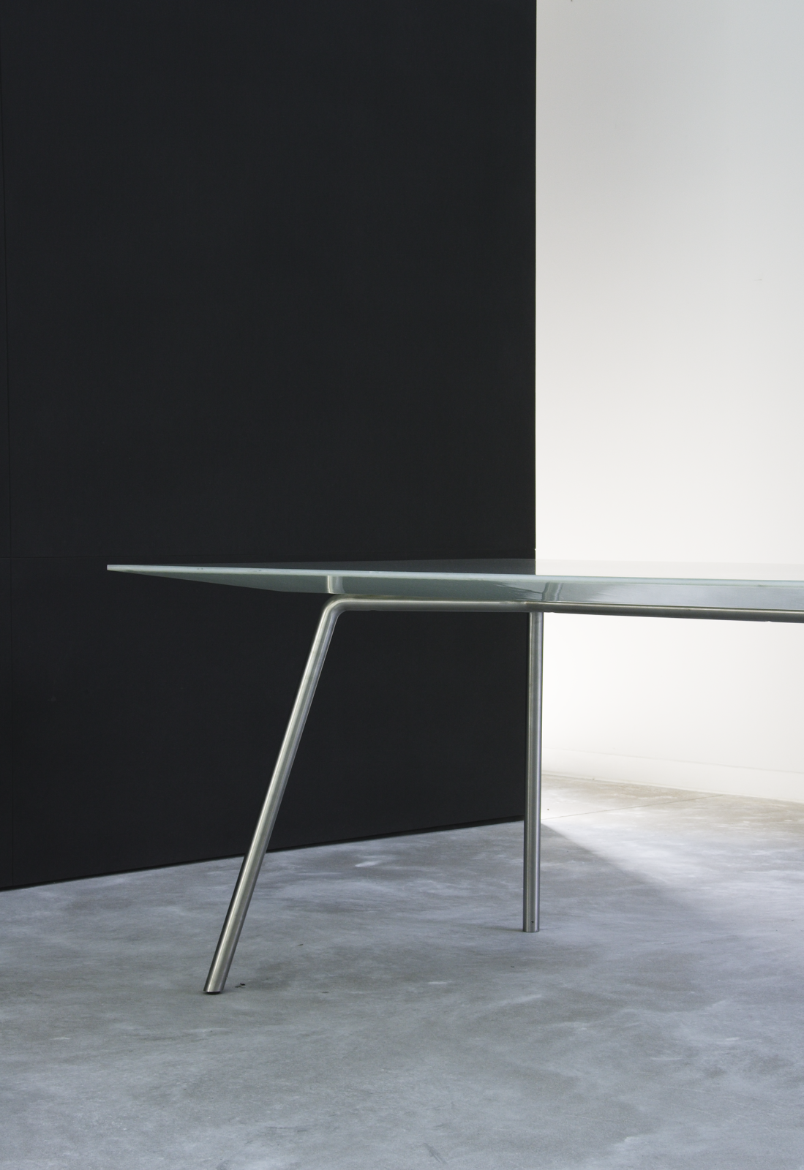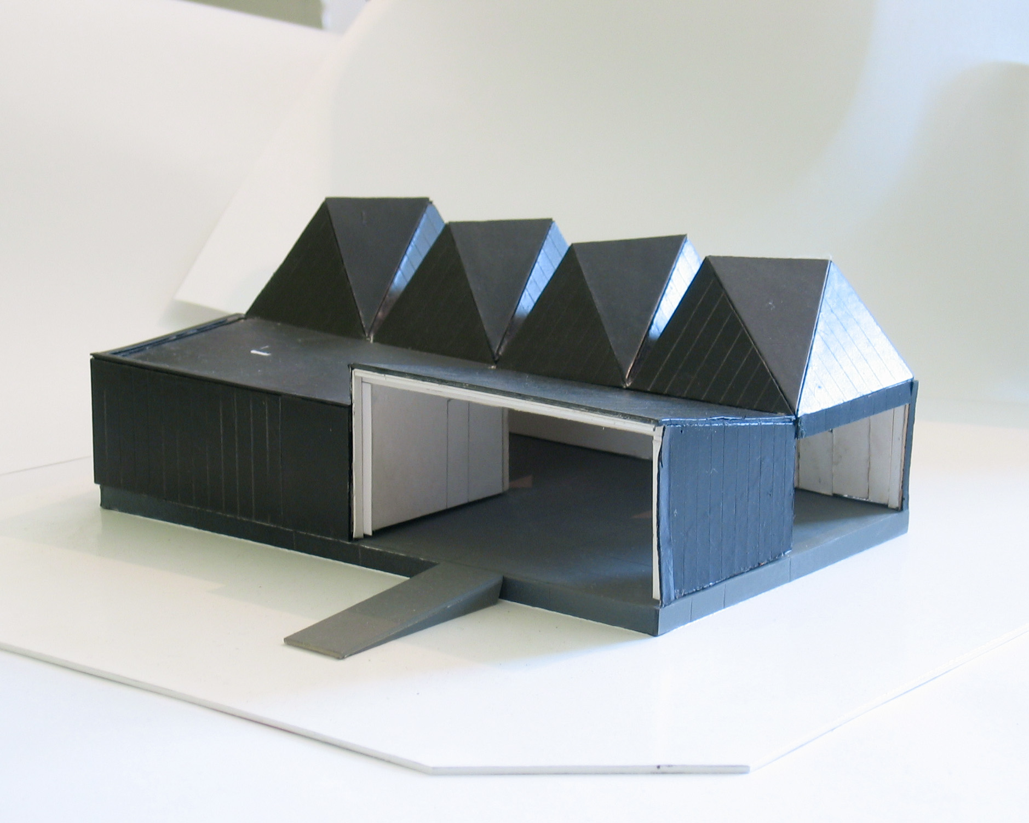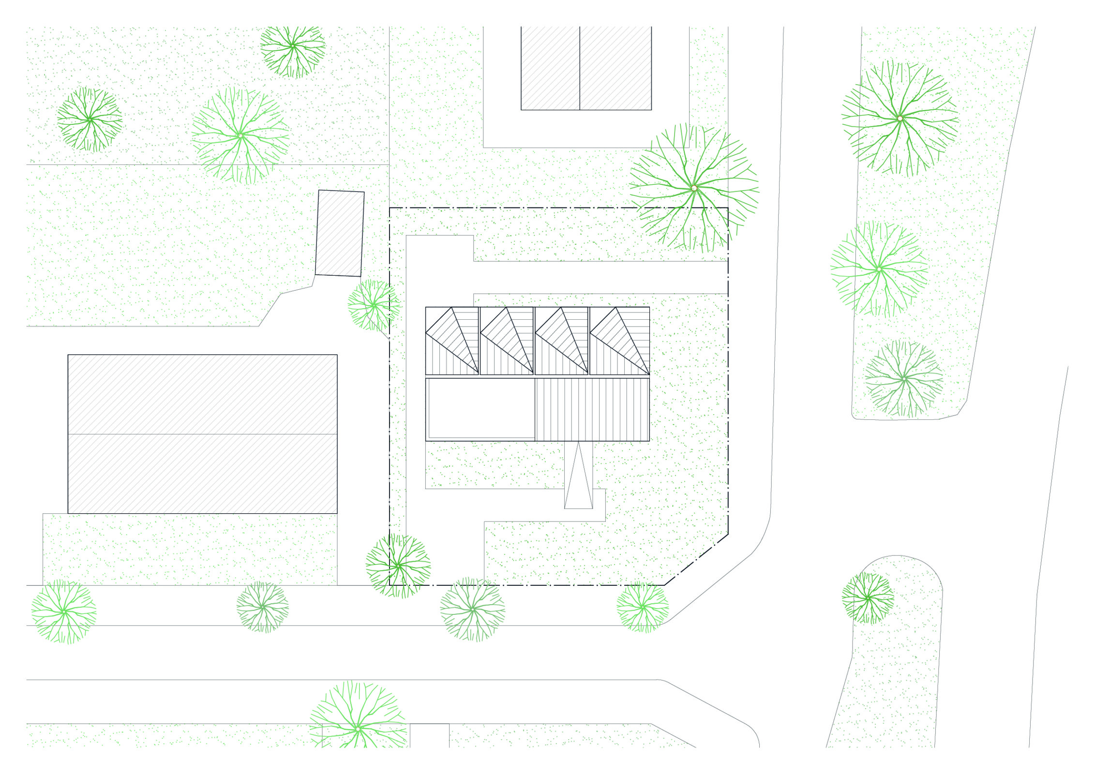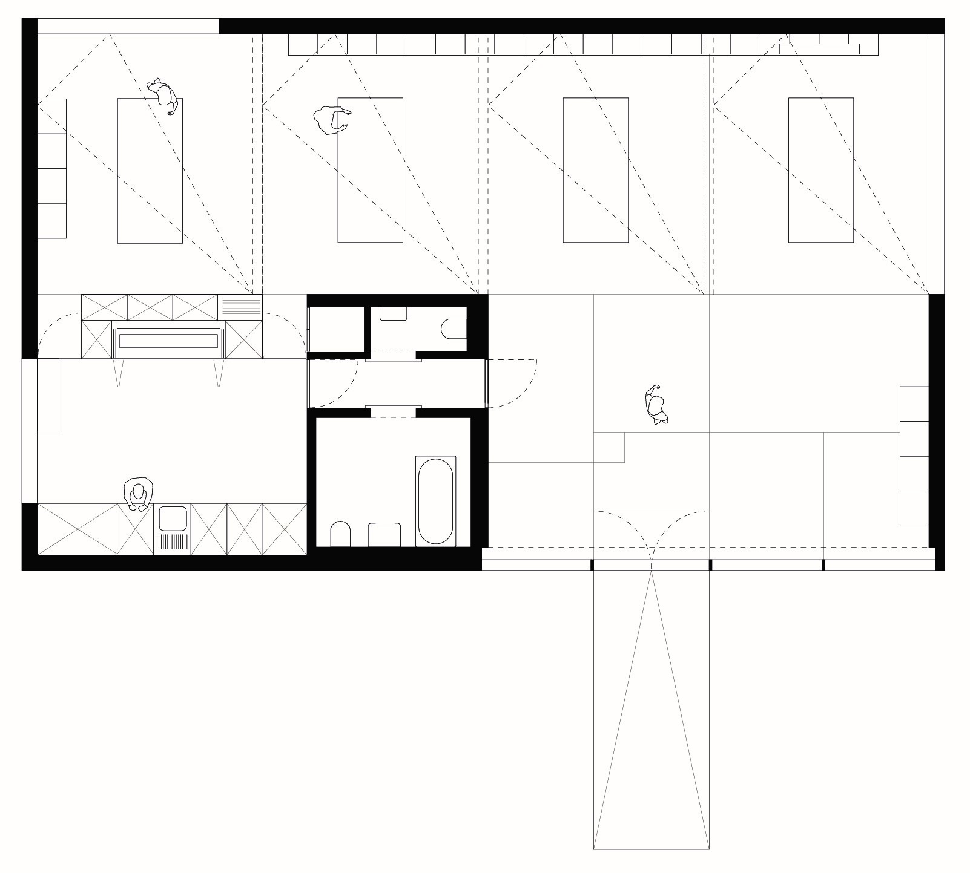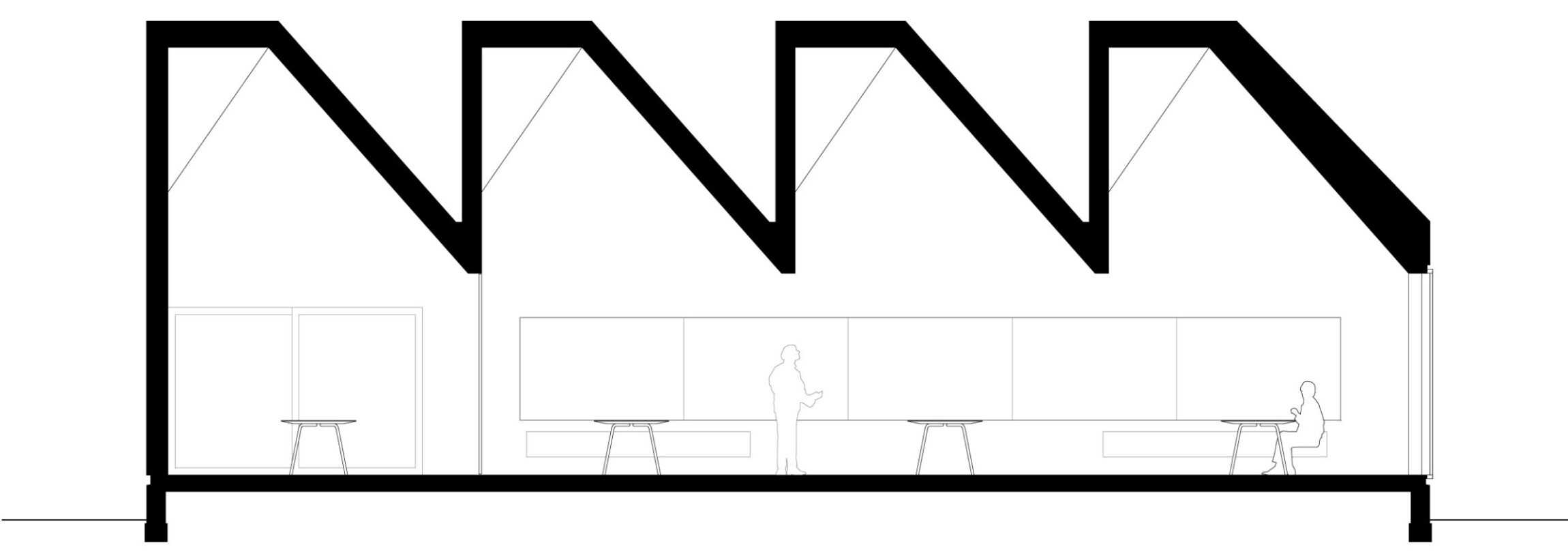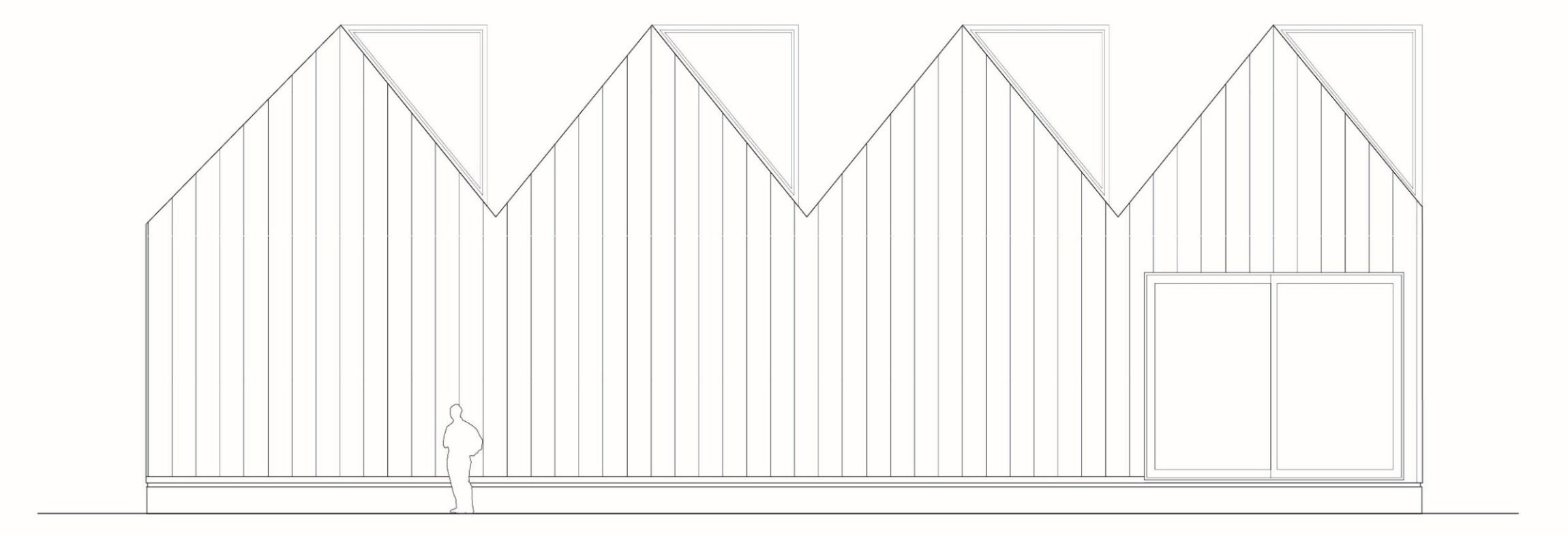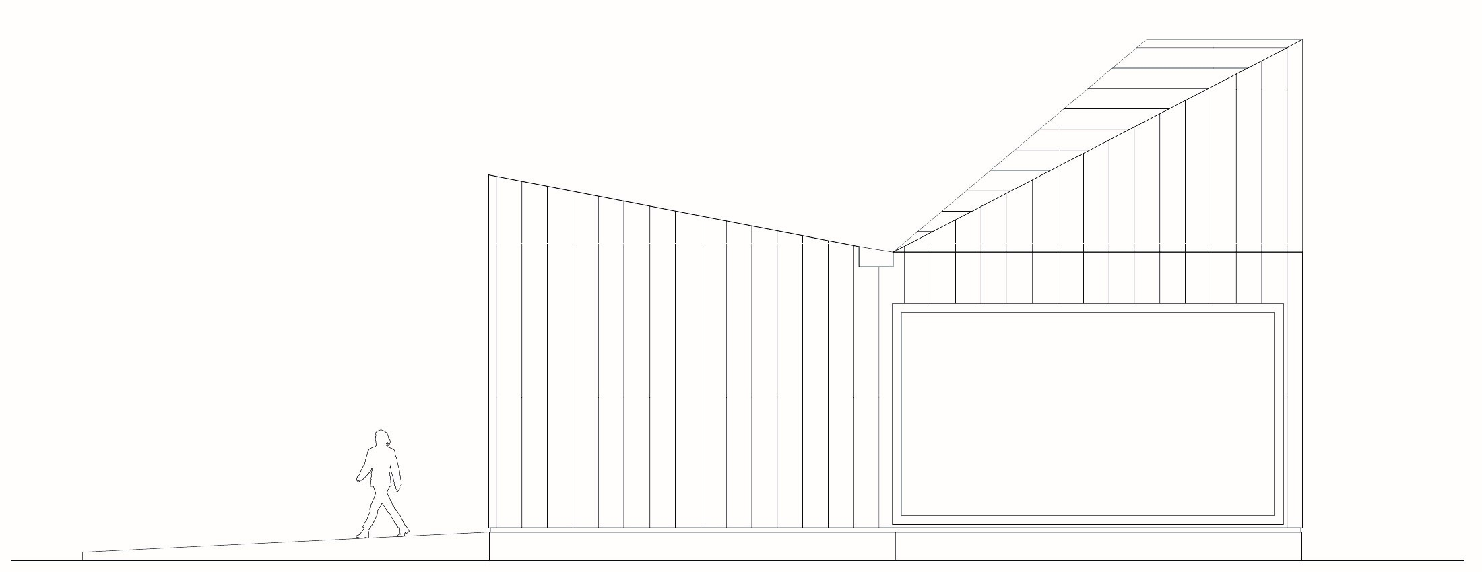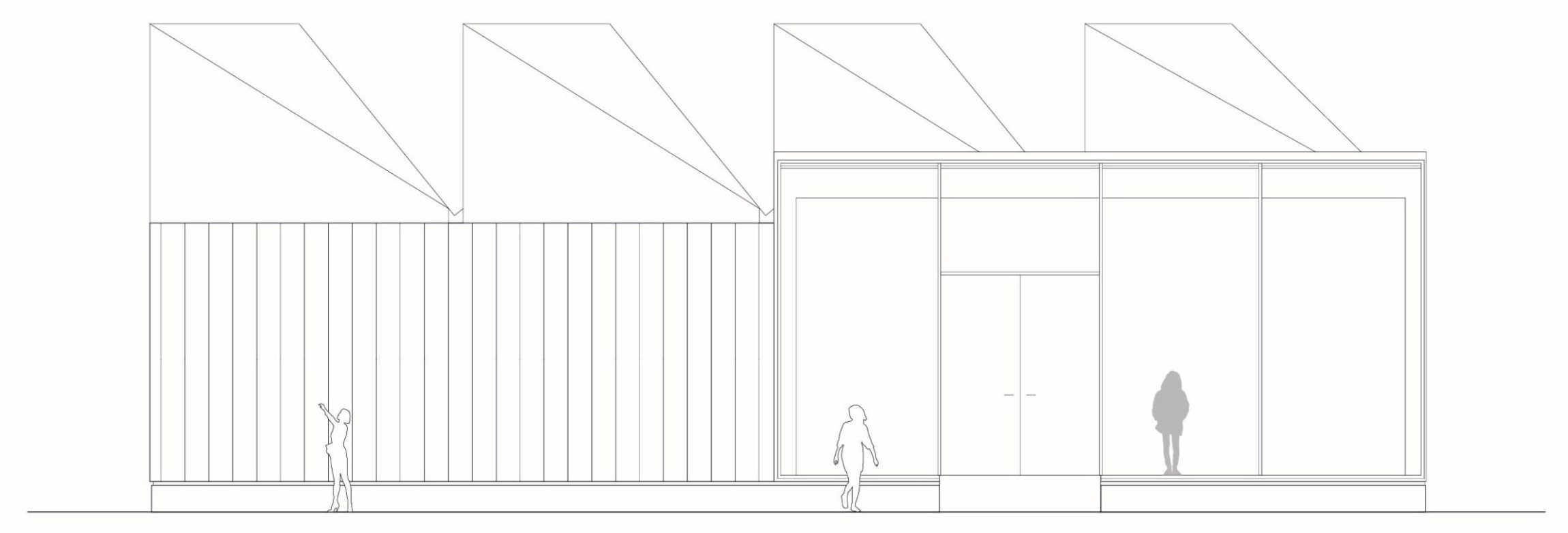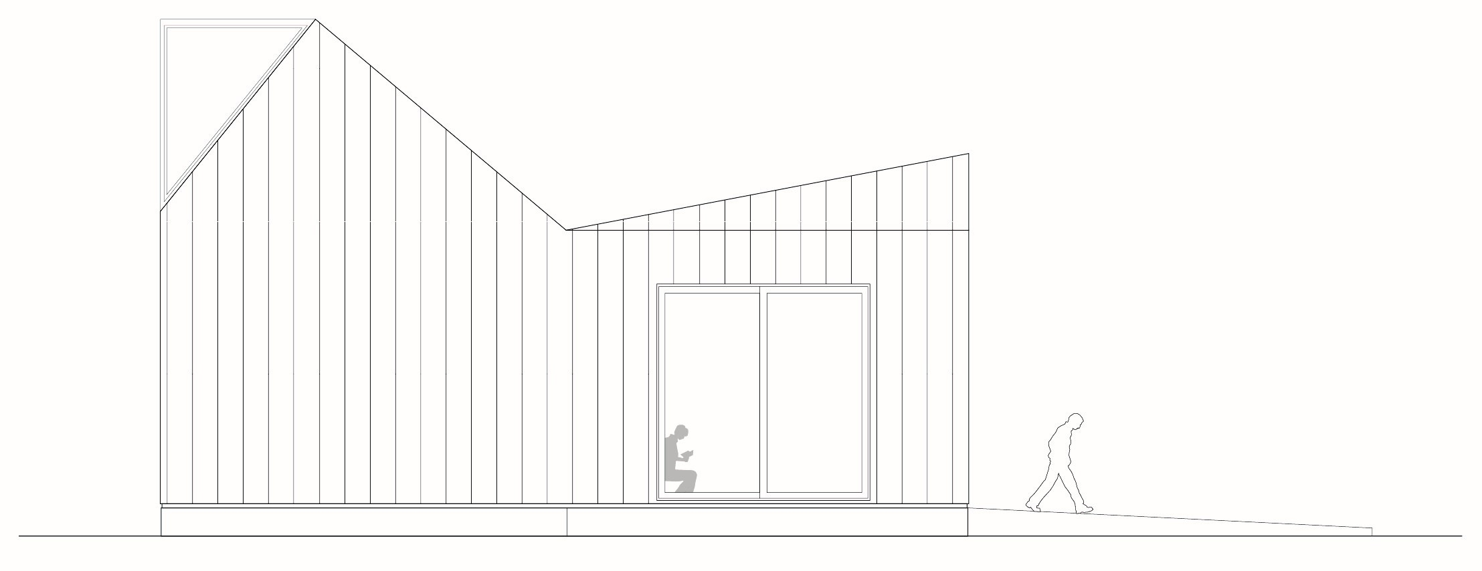Linq
Office in Sint-Denijs-Westrem
Light and flexibility are the protagonists in the construction of the refined architectural concept. Combining an open and free plan with a powerful roof landscape creates a rich spatiality with specific relationships to the surroundings. Because of its location in an area prone to flooding, the office was placed on a concrete pedestal, which reinforces the strongly individualistic and object-like character of the volume. A purely proportioned and detailed volume was placed on the concrete pedestal with a striking, three-dimensional translation of the traditional shed roof. Four skylights, orientated to the north, define the space and create a balanced and bright natural light in the interior.
In this project, special attention is paid to the detailing to ensure that the physical and structural features as well as the aesthetics of the house are preserved. The open design allows for infinite flexibility without being neutral. The use of pure materials such as concrete, steel, aluminium and black zinc supports the abstract and monolithic character of the building. The unique furniture was designed and made by NU architectuuratelier.
- client Linq (private person)
- location Sint-Denijs-Westrem
- date 2006
- status realised
- realisation construction company De Braeckeleir
- engineering office Stability study bureau: Babel bvba
- photography Filip Dujardin, Stijn Bollaert
- nominations & awards 2006 winner Grand Prix Archizinc Throphy, 2007 preselection European Union Price for contemporary architecture Mies van der Rohe Award, 2007 nomination Provincial Architecture Prize East Flanders
- team NU Arunas Arlauskas



