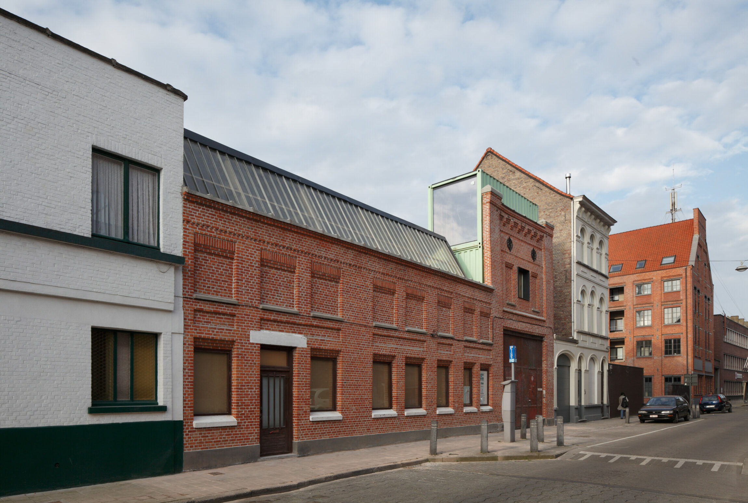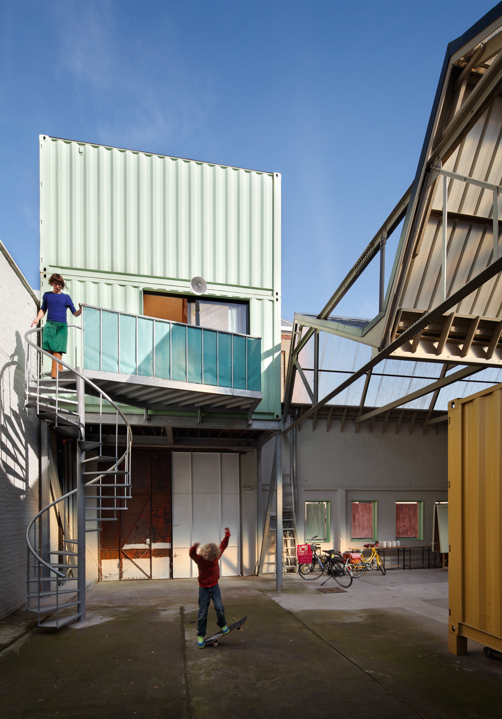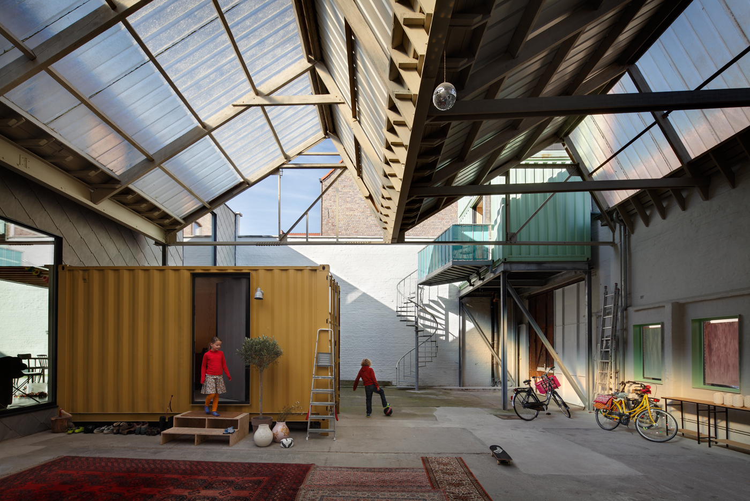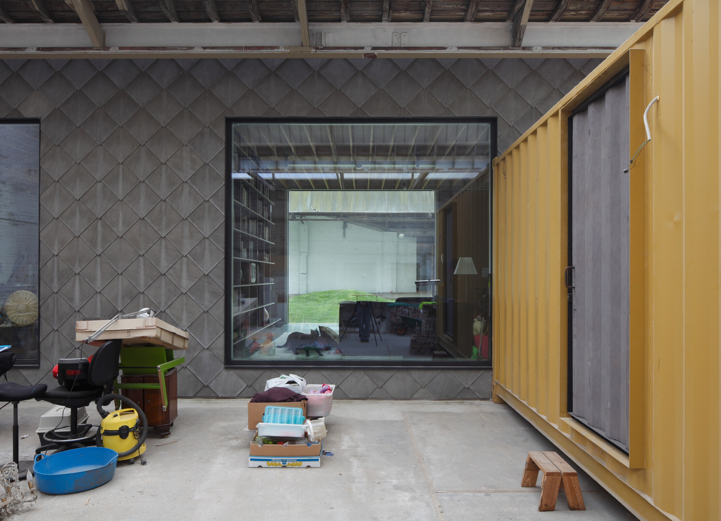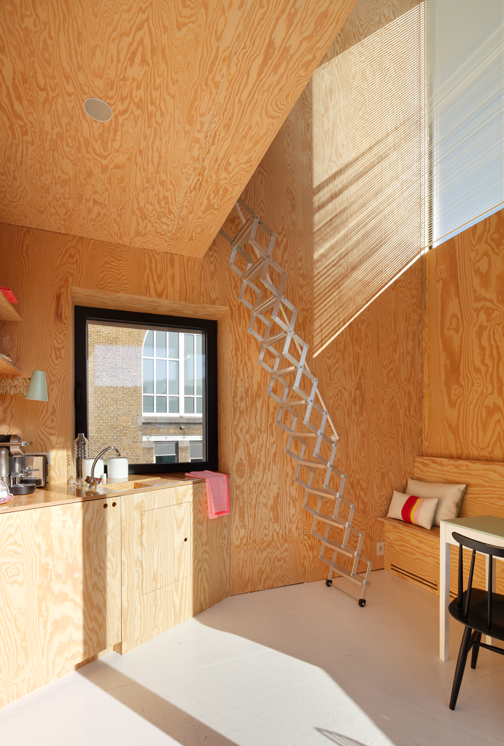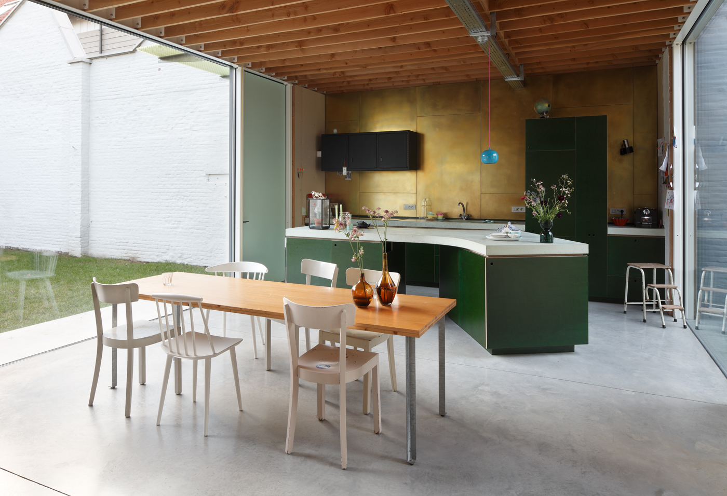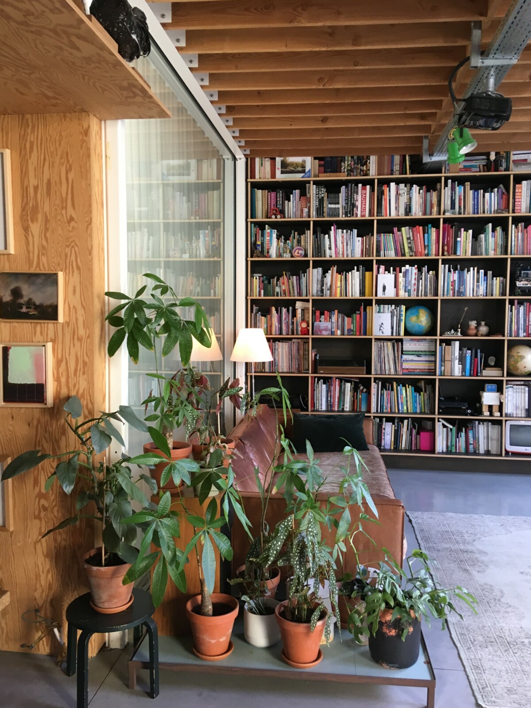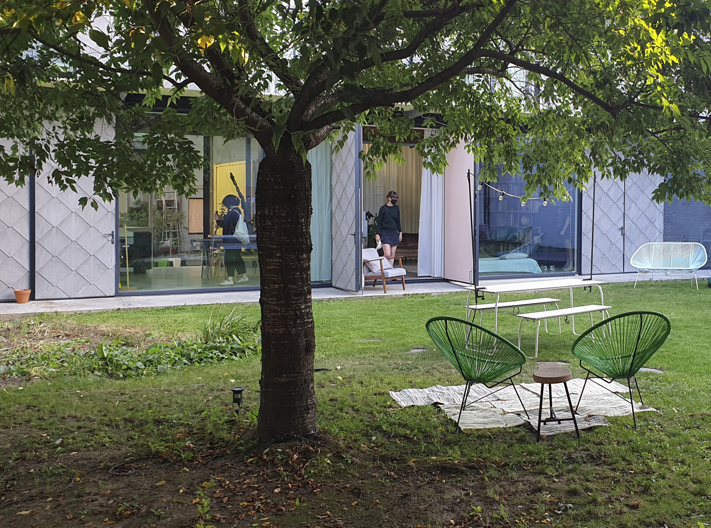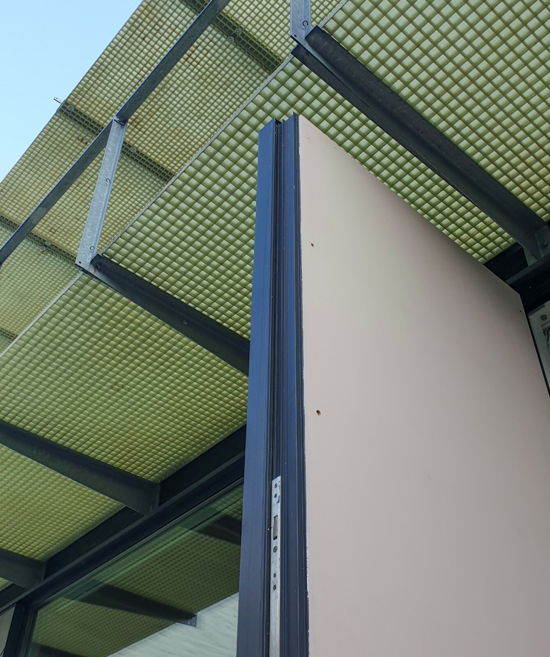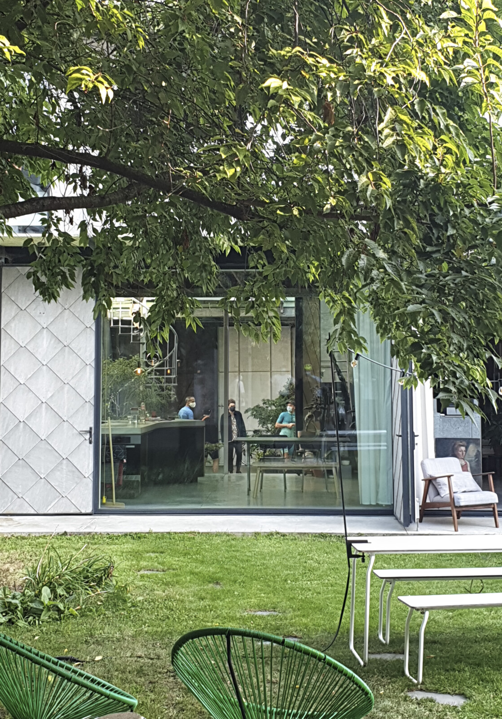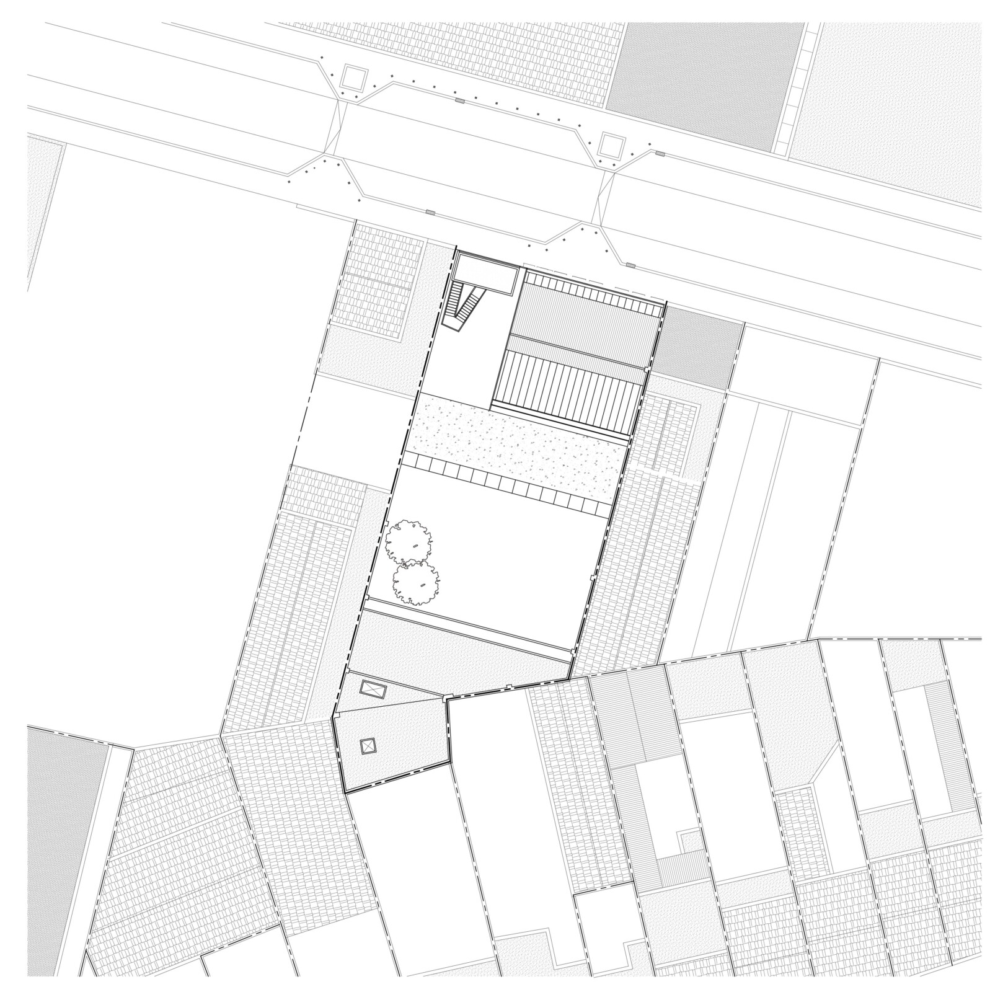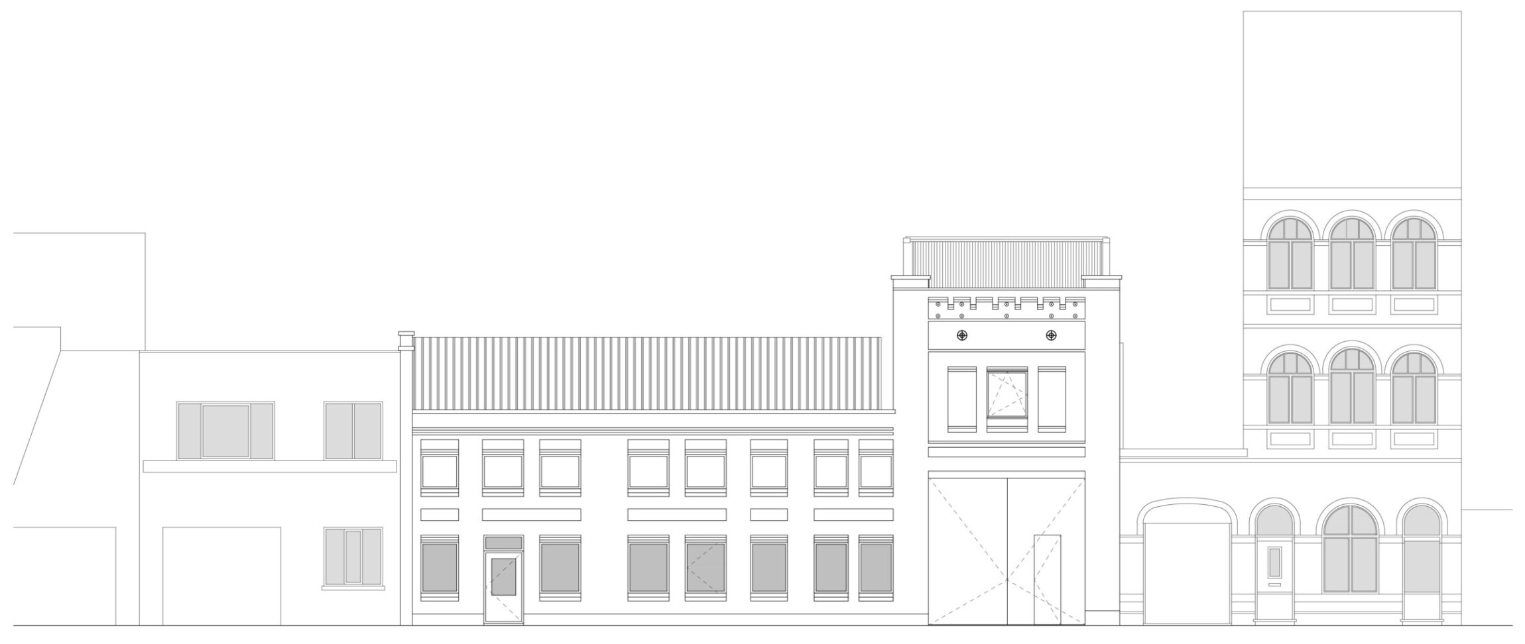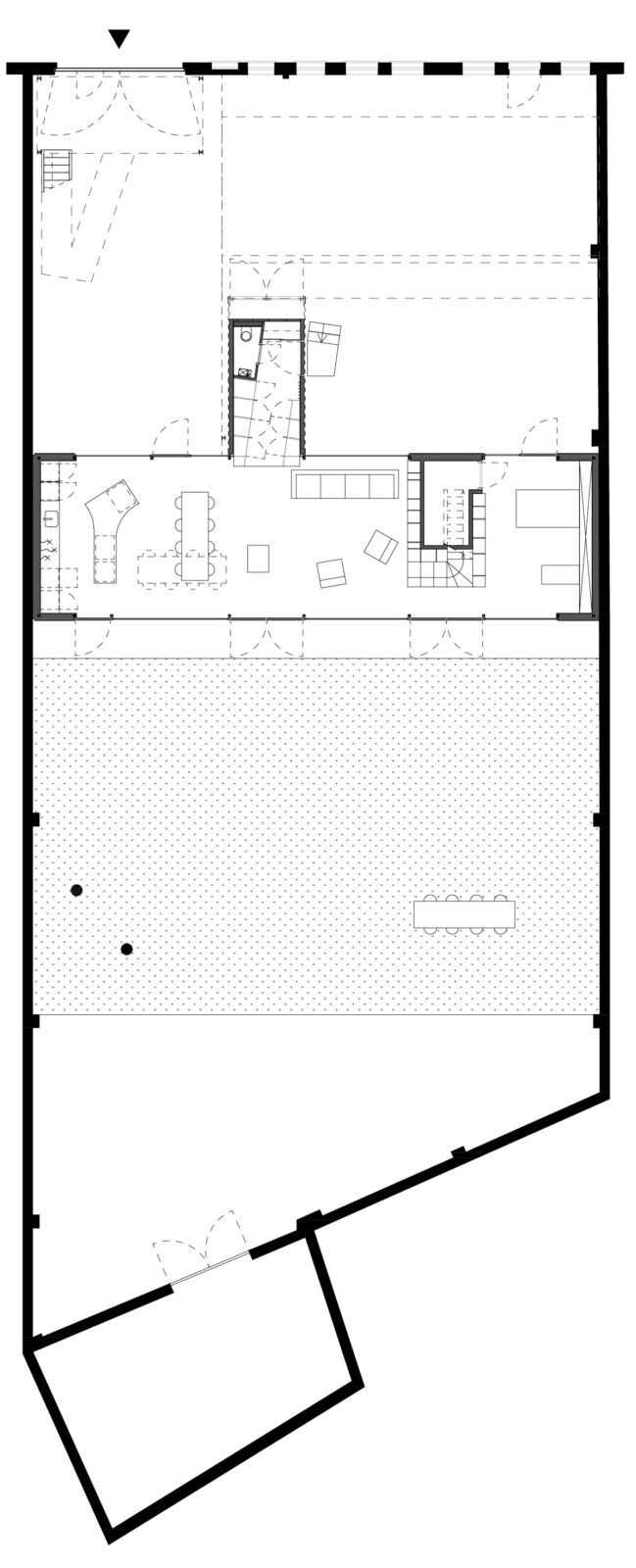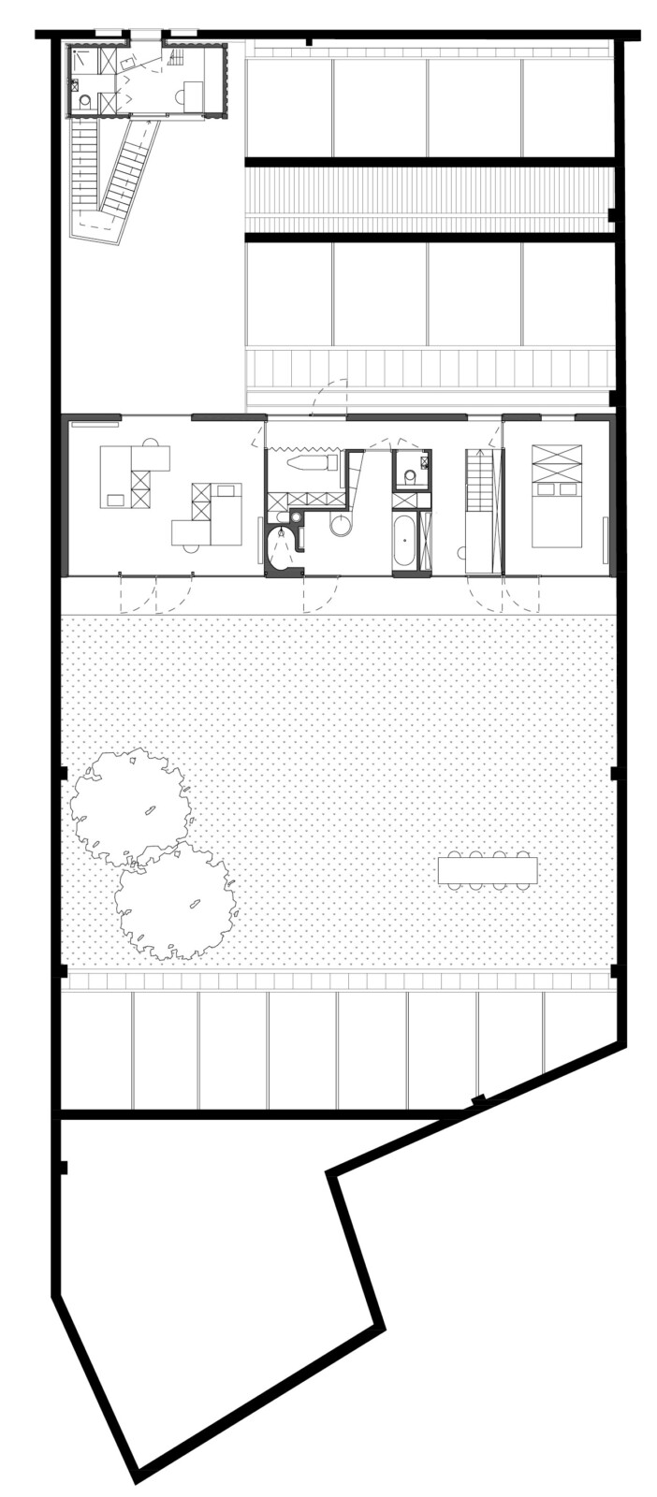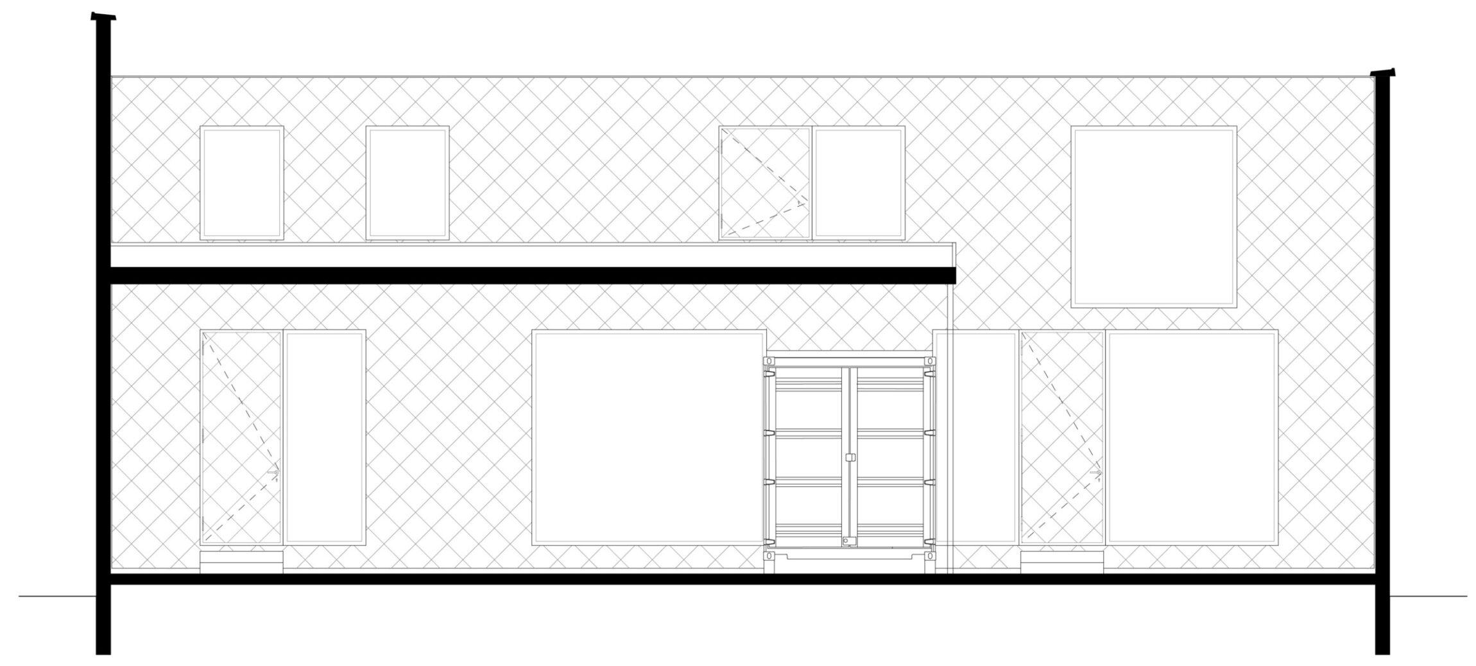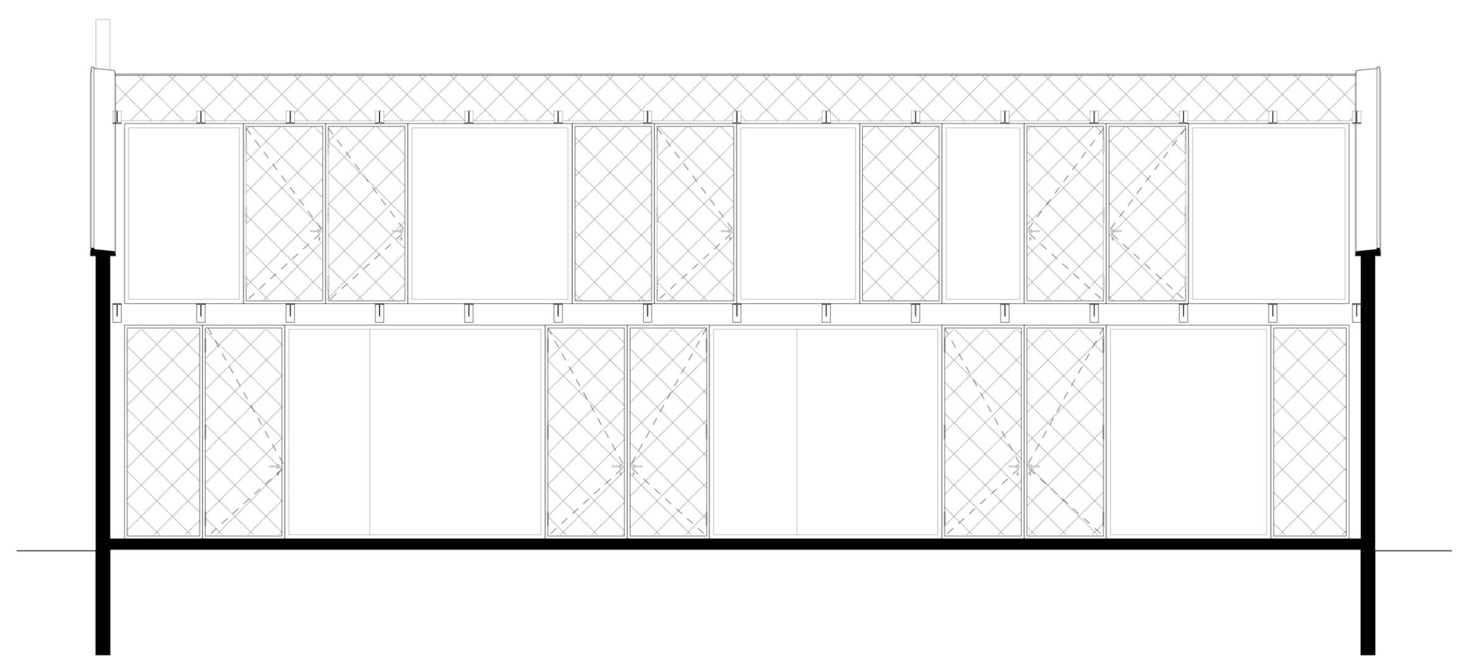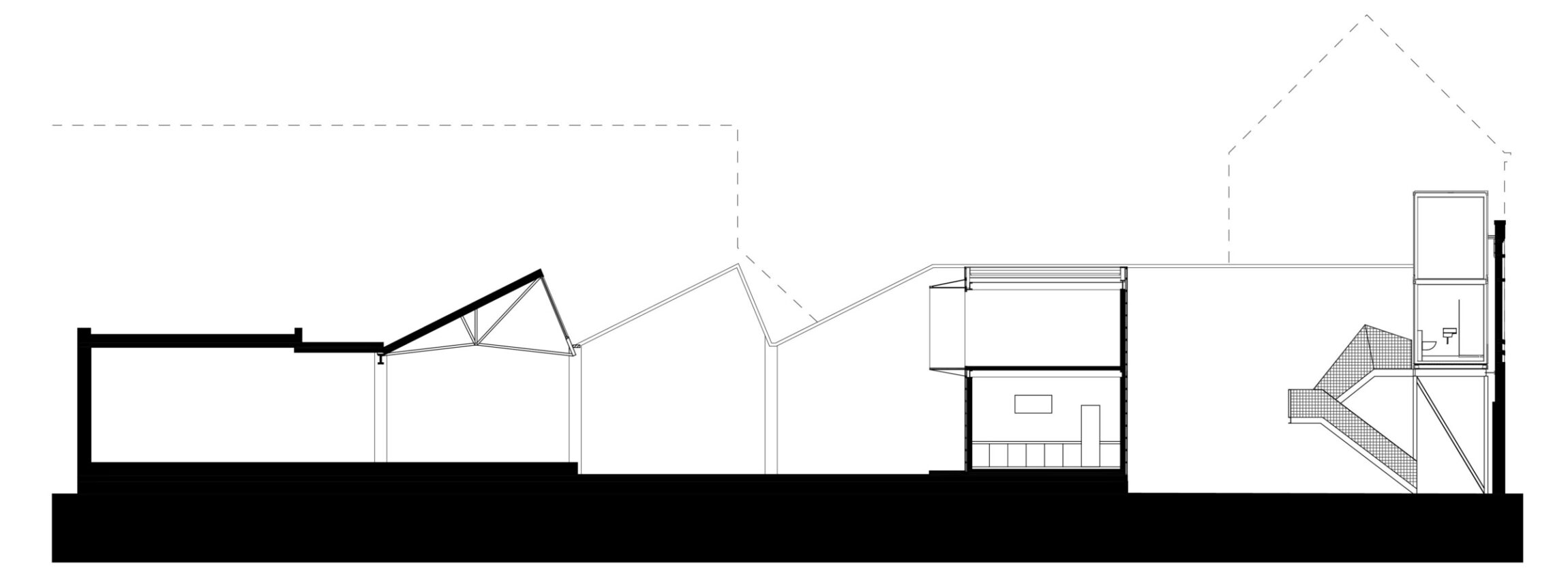House Bomastraat
Conversion of a forge into a single-family house, studio spaces and guest room
With this project, NU architectuuratelier realised a single-family dwelling within the walls of an old industrial building in the centre of Ghent. The old forge and carpentry workshop has become the setting for a residence.
Certain shed roofs and pieces of concrete floor were retained, others removed. The dwelling, a timber and steel skeleton building with a rational structure and clear material composition, cuts the plot in half. The result is a south-facing, beam-shaped volume that absorbs the confrontation between two complementary outdoor spaces: the walled garden and the studio.
Walking through the gate, one enters a first anteroom: a covered studio with the original shed roofs. This open space is simultaneously a play area and a studio space for the residents. Here, three sea containers are strategically placed. Out of economic necessity, these steel compact prefabricated constructions were used. One container is used as a winter garden and storage space, situated at a right angle to the house. The two other containers are stacked on top of each other and are internally linked, serving as guest rooms.
The second outdoor space is formed by an enclosed garden at the back, bordered by a space under a retained shed roof. This space looks back towards the house.
The living volume is conceived as a transparent filter between the front and rear spaces. The classical facade principle with opening glazed sections in an opaque wall is reversed. Here, the opaque elements in the glass facade are the opening parts. On fine summer days, when the doors are open, there is no longer any visual separation between the covered space on the street side and the garden. The concept of front and rear facades has become very relative here. Opening a door changes the spatial constellation dramatically.
On the south side, the house has canopies of translucent green plastic that temper the southern sun. On the first floor, these grilles also form a balcony that links the bedrooms to the inner garden.
The construction of the house remains visible. Slender, white columns support the open wooden grating. The cladding is made of untreated slates which, when wet, darken and take on a varied, almost velvety appearance. The ground floor is characterised by the materialisation of a few specific, idiosyncratic pieces of fixed furniture. There is the kitchen, constructed from green concrete plywood, brass and green concrete; the fireplace, naked and central as a space-separating element; and the entrance container, finished in polished pine plywood.
The staircase, also functioning as library furniture, is constructed of dark stained oak veneer on plywood and black HPL sheets. The project is realised sustainably through the conscious choice of well-insulated walls, triple glazing, balanced ventilation and canopies on the south side.
In addition to housing, Bomastraat also facilitates the residents’ entrepreneurial endeavours. The home has deliberately been kept very compact in order to free up the anteroom to host installations and events. Commonly, this front space is occupied by an urban event or neighbours and friends having dinner together.
A B&B has been built in the same anteroom. The client’s workplace is located in the house. The result of these auxiliary functions and spaces is a dwelling that succeeds in various ways in inviting the outside world inside.
- client private
- location Ghent
- date 2009
- status finished
- engineering office Fraeye
- photography Stijn Bollaert, NU architectuuratelier, Q
- nominations & awards Nomination: Belgian Architecture Prize, 2013
- team NU Christophe Pham, Saar Tilleman, Junji Koike
Publications
De Standaard, 14 July 2012; Wonen, Boma, A+; A+t / No 42 reclaim domestic actions 2, 02/2013; De Morgen DM City 03-10-14, Inside look behind famous facades / DM.city pays exclusive visit to four architectural pearls; Yearbook of Architecture, vAi; TV De vilde huse, Denmark www.drtv.dk
