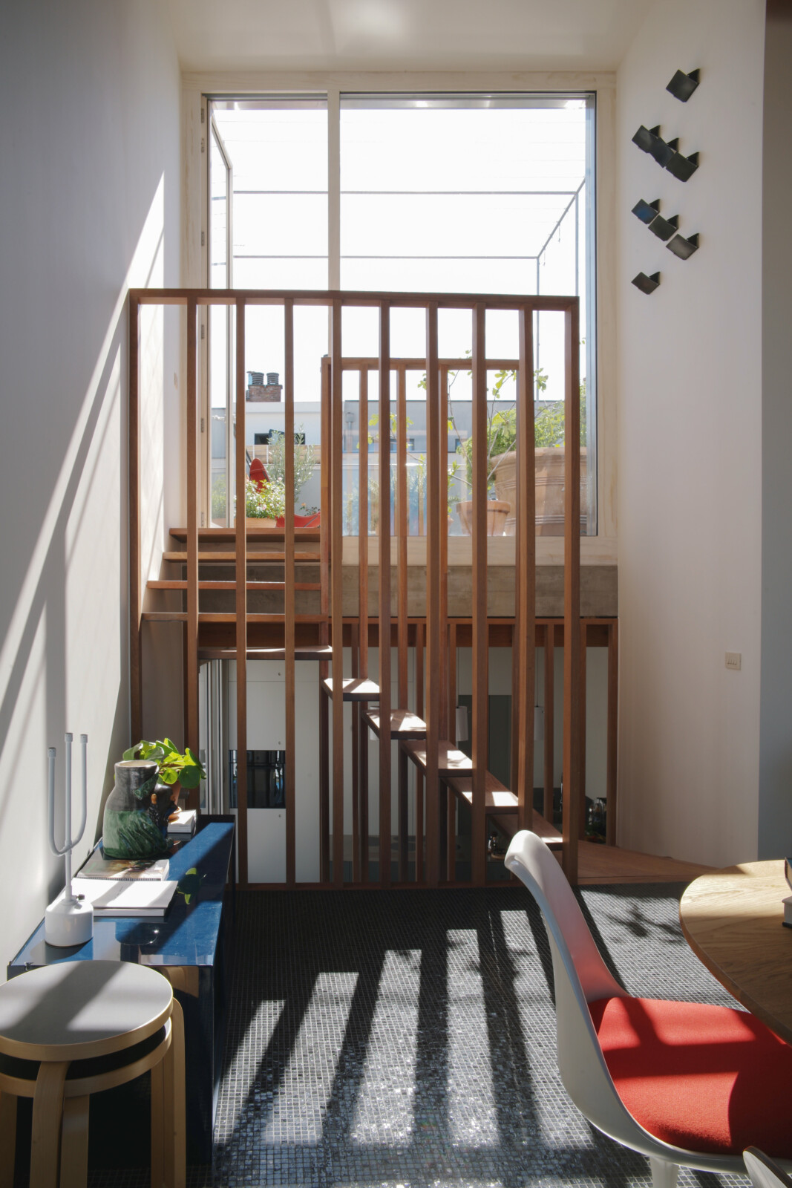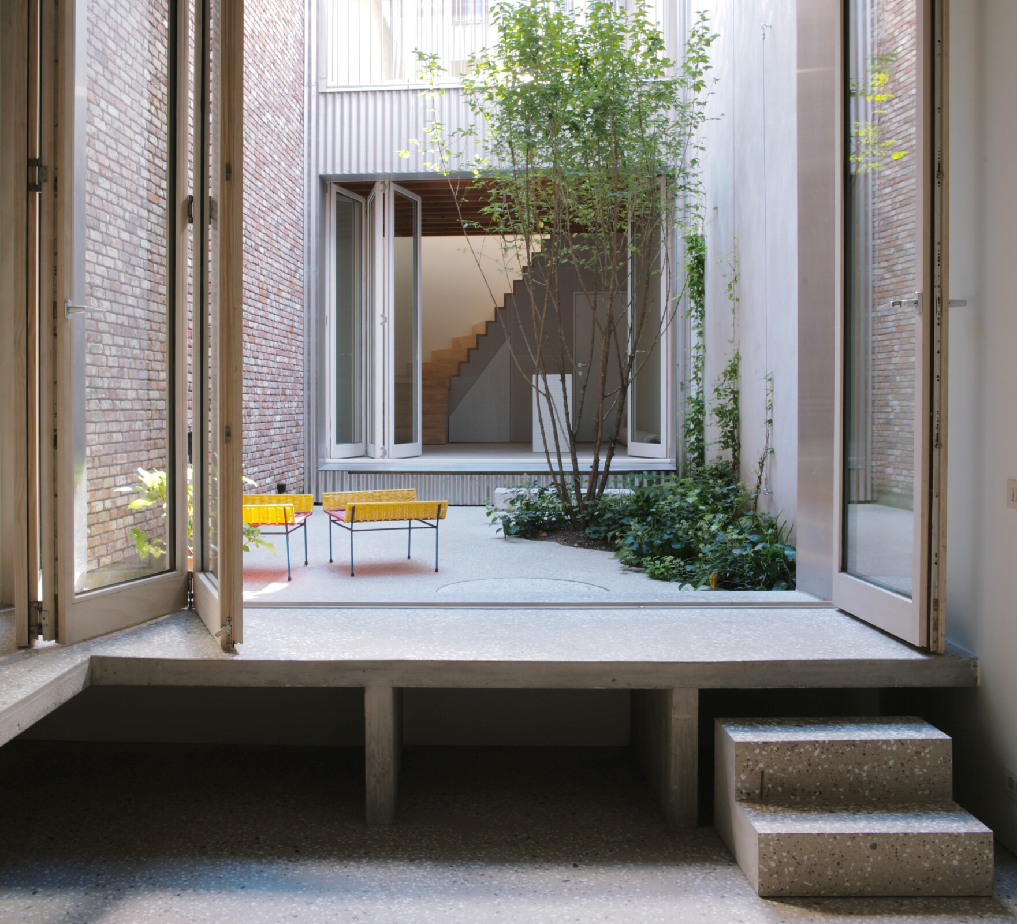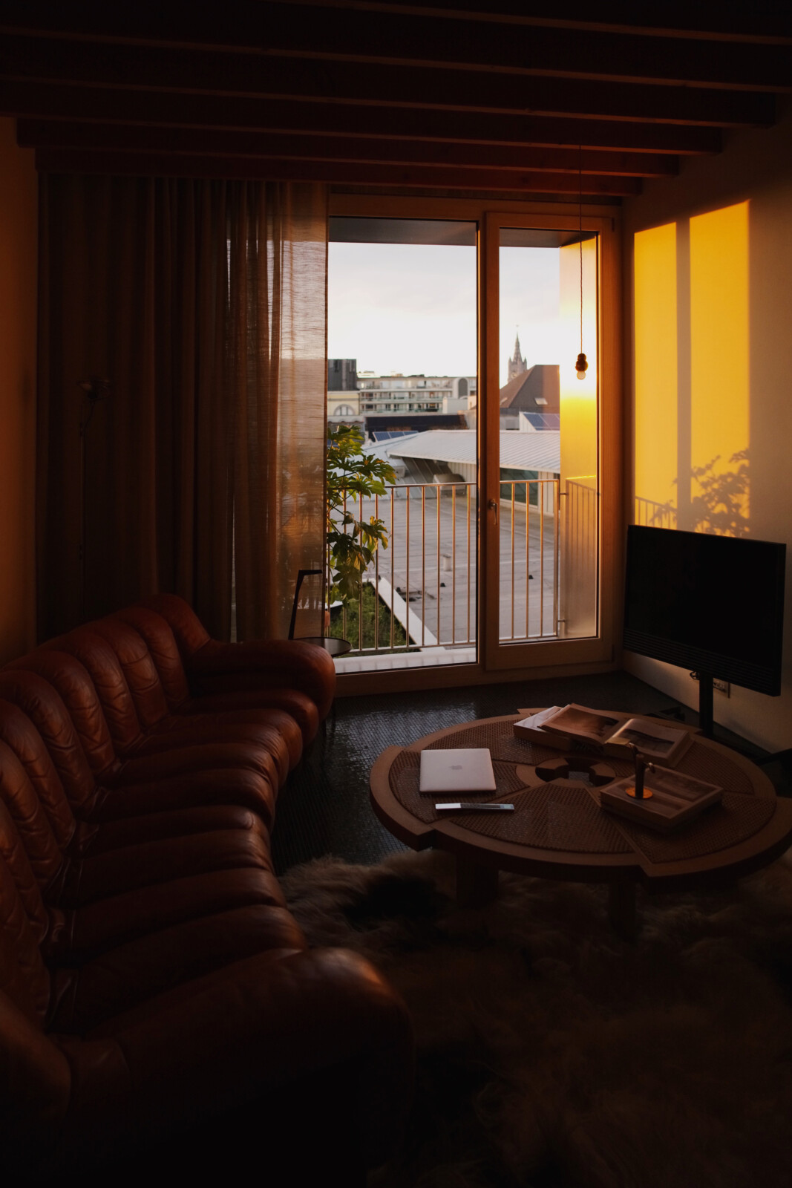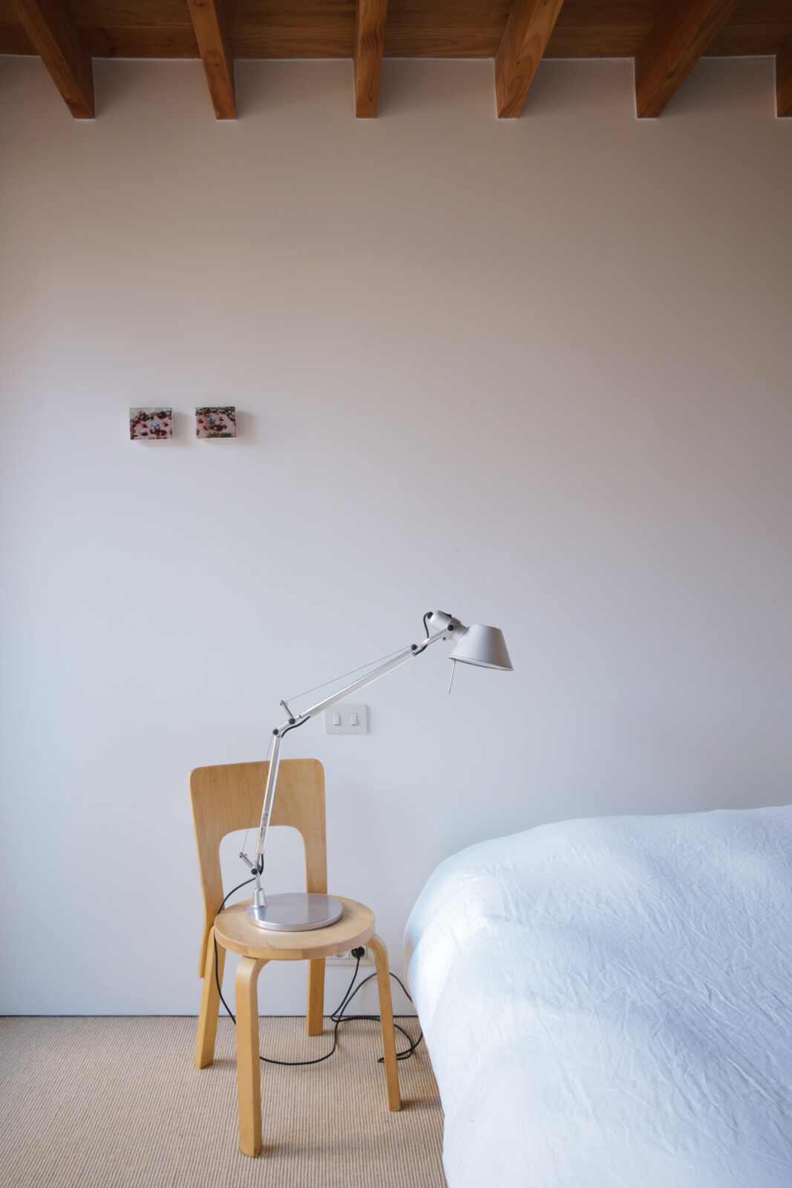This is a short story. Short stories are concentrated reflections which give space to the questions, dialogues and encounters influencing our work.
Since 2019 Marthe Vandenabeele has lived in her house on Bagattenstraat, Ghent. The house was developed by NU in such a way that a generous multi-level family home was made possible on the very narrow plot. How did the project come about, and what is it like to live in such an unusual house? Ruth, communications collaborator at NU, asked Marthe.
How did the idea for the project come about?
My father is a property developer and bought the property years ago. The original house was declared uninhabitable and was demolished. My father wanted to put a quality house there and had wanted to work with NU for some time, and this project was an excellent opportunity to do so. The development started when I was still studying architecture.
Although it was not initially the intention that I would live there, I did come along to the meetings with NU from the very beginning, out of interest. From the first moment, it was a very nice cooperation with Armand and Freek from NU. I quickly fell in love with the project. So it evolved quite early in the process from a house for development into a house for me. (laughs) When exactly I decided to buy it from my father, I don’t remember. It was a very natural process.
How involved were you in the design process?
As I said, I was there from the beginning of the design process, without wanting to design it myself. My input was mainly in the area of interior finishing, but of course that was also in consultation with NU. I was particularly enthusiastic about the architecture of NU and enjoyed learning more about it.
Something that we did change in consultation was the choice of material for the staircase. NU’s first suggestion was a steel staircase, which eventually became a wooden version. The staircase is a very defining element in the house, and the wood gives warmth to the rooms. The building process of it was a real challenge; the construction of the staircase took an extra year and caused a lot of frustration. Fortunately, these are things that are quickly forgotten. (laughs)
What references inspired the project?
It is sometimes said that it is typically Japanese in style, because it is a tall and narrow house, but there are no specific references. The design was very much based on the location and the challenges of the small plot. The first design NU proposed, by the way, hardly differs from the final one.
One reference I did have was the one we used for the black mosaic floor in the dining room, kitchen and living room. I got the inspiration for it from the Italian-Brazilian architect Lina Bo Bardi. When I was in Brazil, I visited several of her houses. In her Glass House in Sao Paulo, she used blue mosaic tiles. I thought it was beautiful. So that was the inspiration for the floor in my living spaces. We were not sure what it would lead to, but I am very happy with the result.
How was the cooperation with NU architectuuratelier?
Very well! (laughs)
It was like that from the beginning. We clicked on architectural and personal levels. We complemented each other well during the entire process and were always on the same wavelength.
What is your favourite room in the house and why?
That’s a difficult question.
I love stepping out of the lift and into the kitchen. There’s light coming in from everywhere and there’s a connection with other spaces like the dining room.
I also like the experience of walking through the house. The house is made up of a lot of separate spaces, but it still forms a whole.
(thinks) I find it hard to choose a favourite space. For me, the beauty of the house is the experience of different spaces together, like you have in the dining room. From there you have a view on to the terrace, and a view through the staircase towards the kitchen. So you actually see three spaces together. When there are visitors, it’s very nice that people can be in the kitchen, the dining room and terrace and still be in the same space, thanks to the organisation of the house.
In this house, I live mostly upstairs, while the bedrooms are downstairs. Actually, this is a very nice way to live in a city, because it offers you more light and space.
Is there anything that has surprised you about the house since you moved in that you didn’t expect at the design stage?
Not surprised, but I didn’t know how it would work to live in a fragmented way and I was a bit afraid that it would all feel too ‘separate’.
What’s really nice are the small height differences on the ground floor. The four steps to the top do a lot. You immediately feel as if you are in another world. If it had been all on the same level, it would have given a very different feeling.
The biggest surprise was what the living would be like. I don’t know any other house where the living is organised in the same way. The fear that the rooms would be too small turned out to be completely unjustified. It is very connected, spacious and light to live here.
Has corona affected your use of the house?
For everyone, surely? (laughs)
I enjoyed the house a lot. In the beginning of the lockdown, in March last year, I worked a lot from home. The workload was lower then, because Zoom and Teams meetings and working from home hadn’t really been established yet. At that point it really felt like a holiday. For two months, I have used the atelier at the back of the house as my office. Before that, I worked a lot in the dining room, but that wasn’t very efficient because it’s too nice there. (laughs) Working where you live is not easy, because everything is mixed. Now that my desk is in the atelier, it works much better. Meanwhile I regularly work in the studio again (Marthe works as an architect for Marie-José Van Hee).
I really enjoy my house every day. The amazement remains, even after living here for two years.
How long do you see yourself living here?
I can hardly answer that. If nothing were to change in my life, I would be happy to live here for the rest of my life.
What is the first reaction of guests who do not know the house?
I prefer to take guests with me in the lift all the way to the top, so that we end up in the kitchen. The moment the lift opens, you get a view that you don’t expect. Although the house is not everyone’s taste, guests are very enthusiastic about it. What happens behind the facade is an unexpected spaciousness that always surprises and enthuses people.
Opinions are more divided about the facade. (laughs) When the photographer came to photograph the house, we went to see the opposite neighbours to take pictures from there as well. The neighbour described the house as a ‘sardine can’. I actually like that. (laughs)
It’s a striking facade, but at the same time it blends in with the colours of the sky and the surroundings. The use of materials makes it both striking and light at the same time.
I like the contrast between outside and inside: the outside is rather cool and inside you find a warm interior thanks to the wood and the choice of materials.
If you could do the project again, what would you keep and what would you change?
I don’t think I would change anything. I love the window in the kitchen, the high living space with the connection to the terrace. Originally we had the idea of adding a roof terrace, but the city didn’t allow it. I don’t regret it, because then we would have had to add a staircase to the current terrace and that would be a shame.
It is also not a house that dictates. I don’t have the feeling of being stuck in the separate spaces; I have a great sense of freedom to change things.
Do you make much use of the outdoor spaces?
Yes, at the moment I use the upstairs terrace more than the patio. But I think I will be using it a lot this summer, now that my office is in the atelier. You can open the windows in the house and in the atelier all the way to the patio. I think that will be really nice.
How do you think your background as an architect influenced the building process (or your perception of it)?
I don’t really know. All the plans and drawings were from NU. So I don’t really think so. But maybe you should ask Armand. (laughs)
Interview: Ruth Van de steene
Photos: Marthe Vandenabeele






