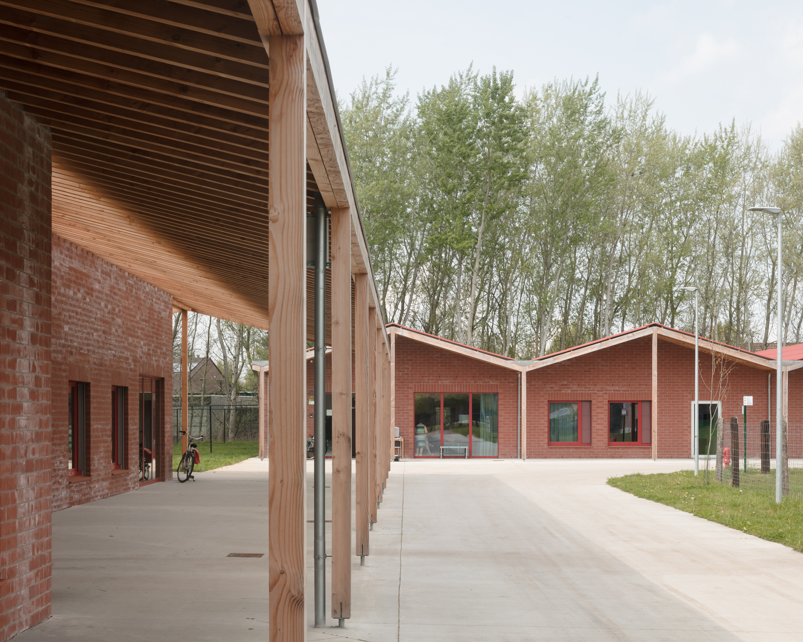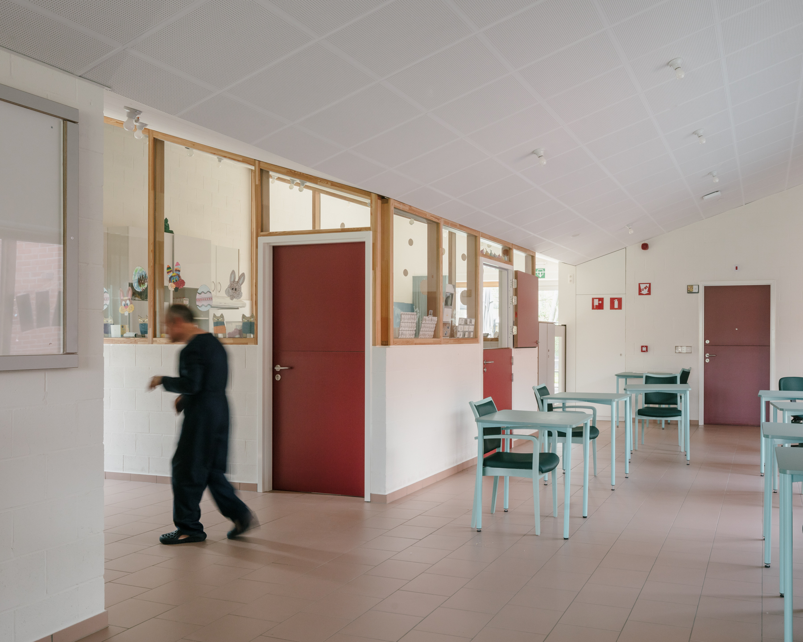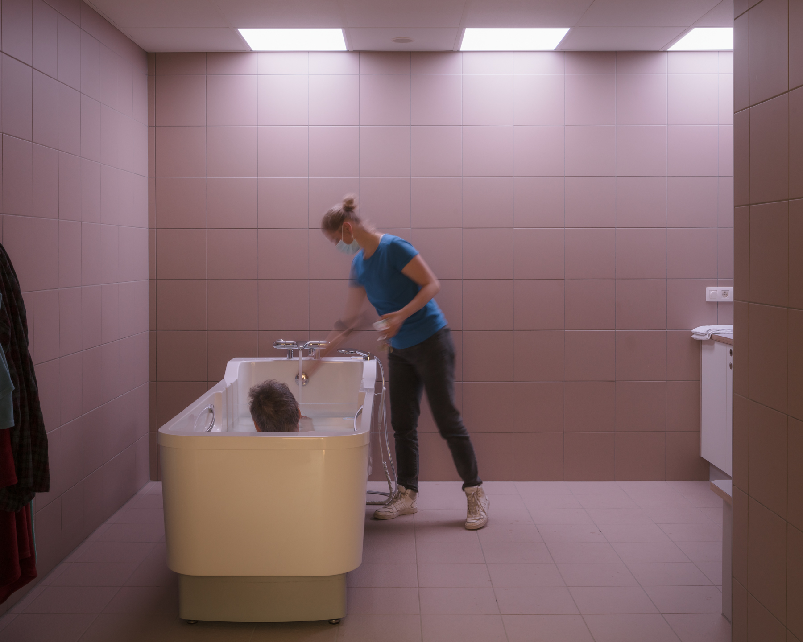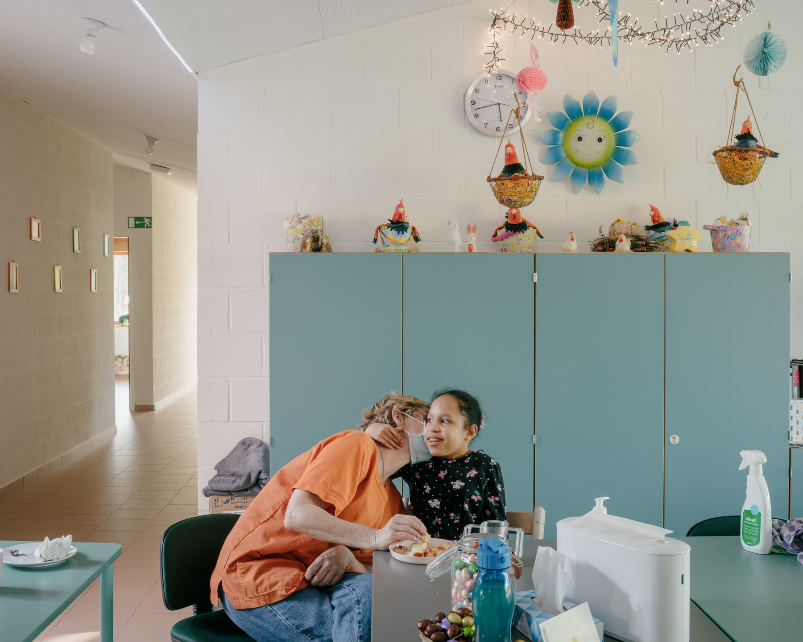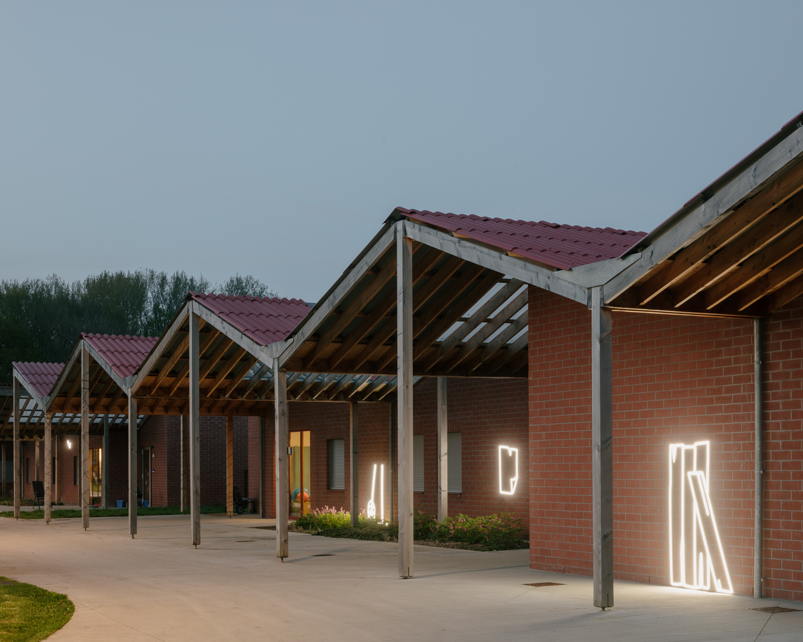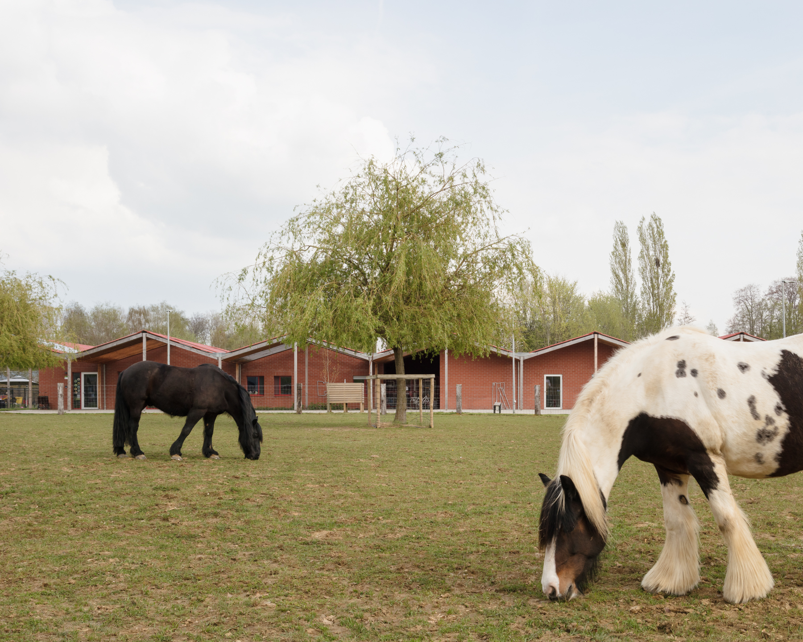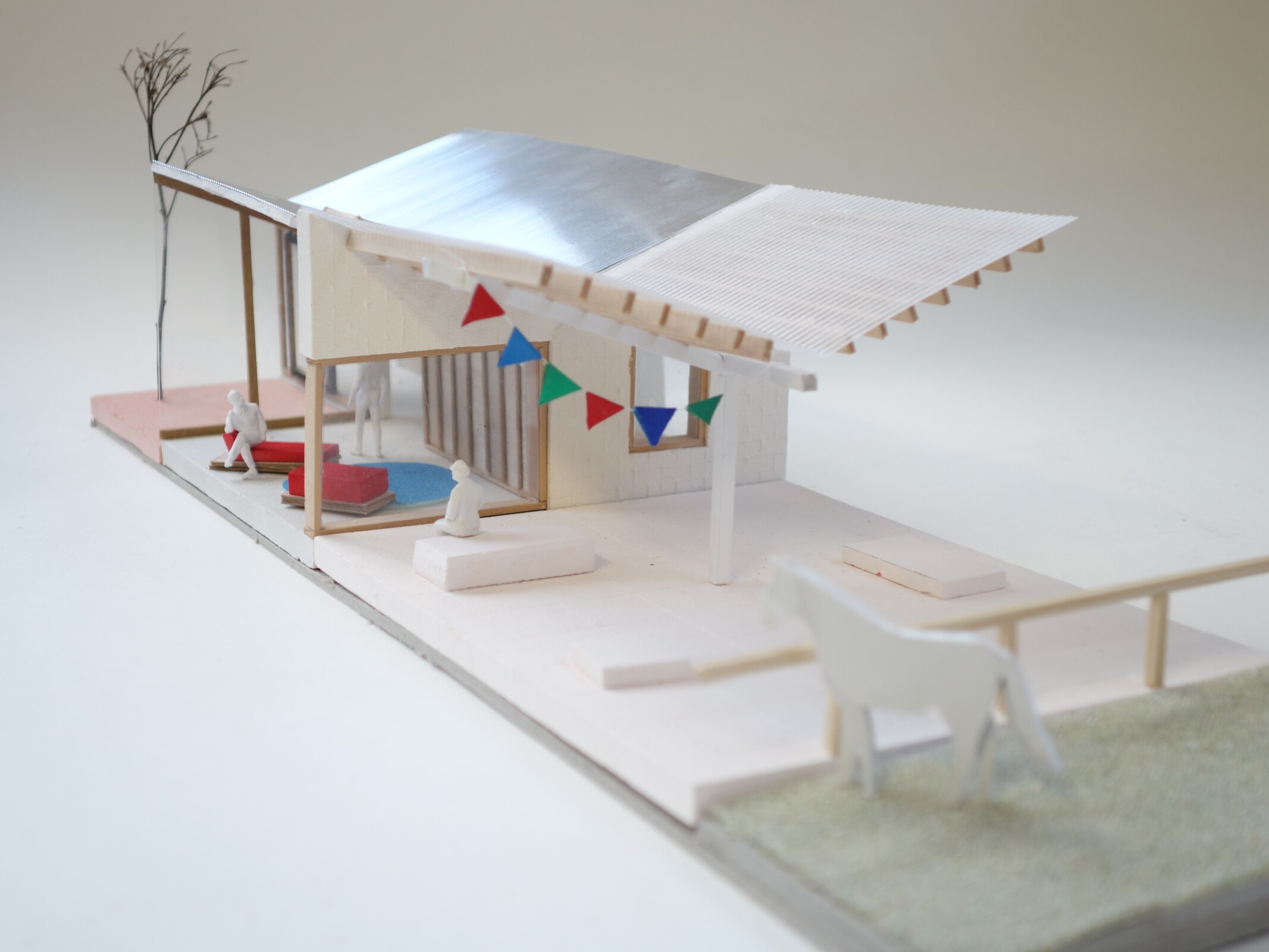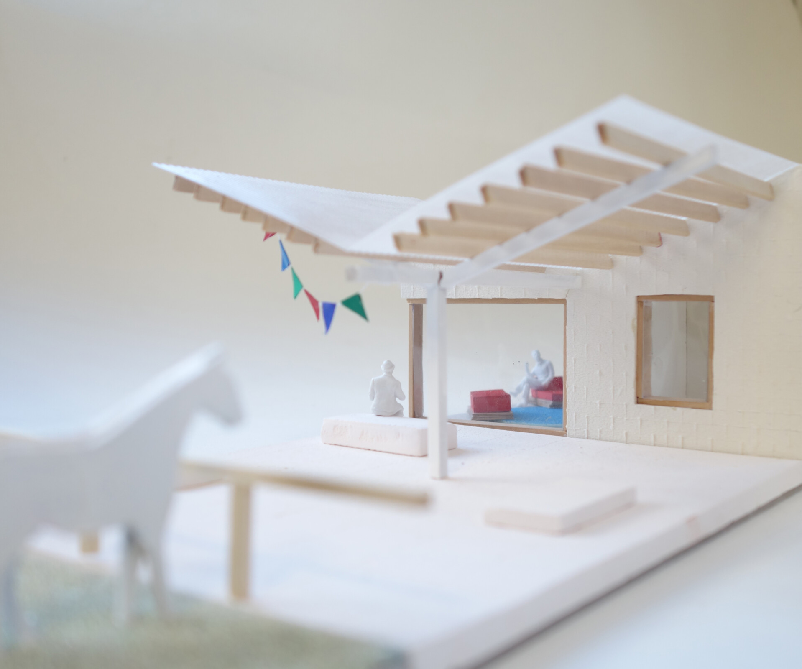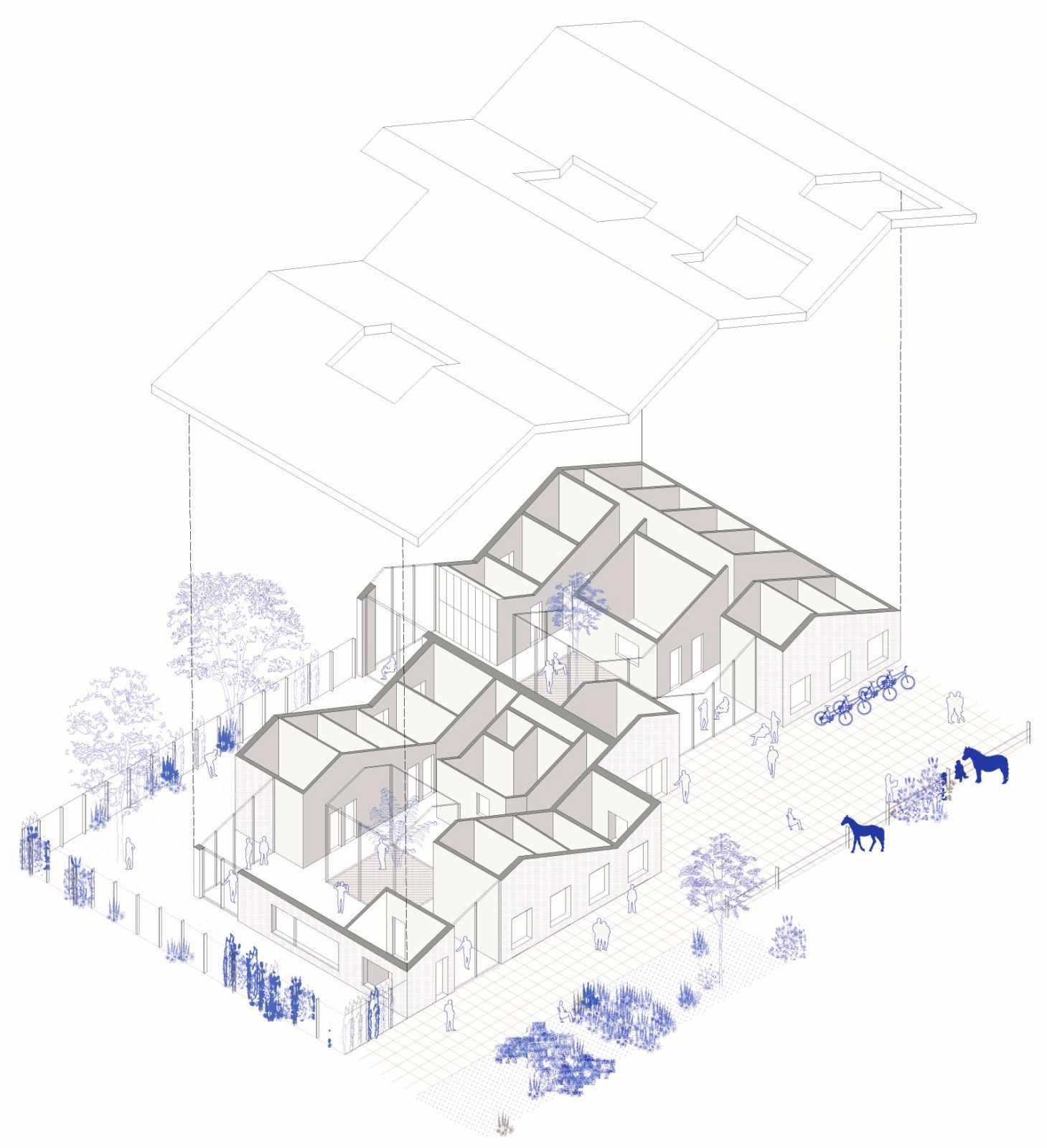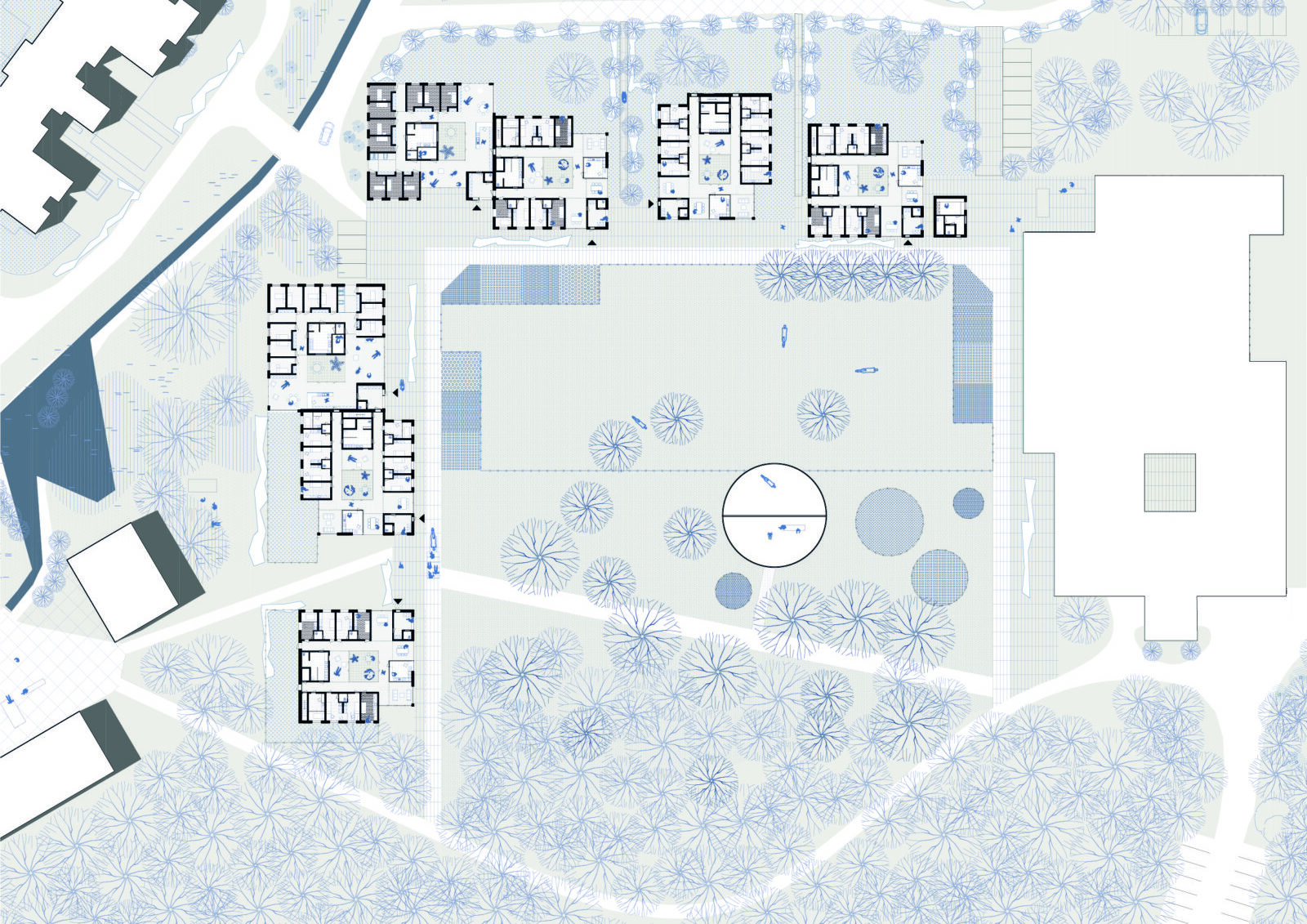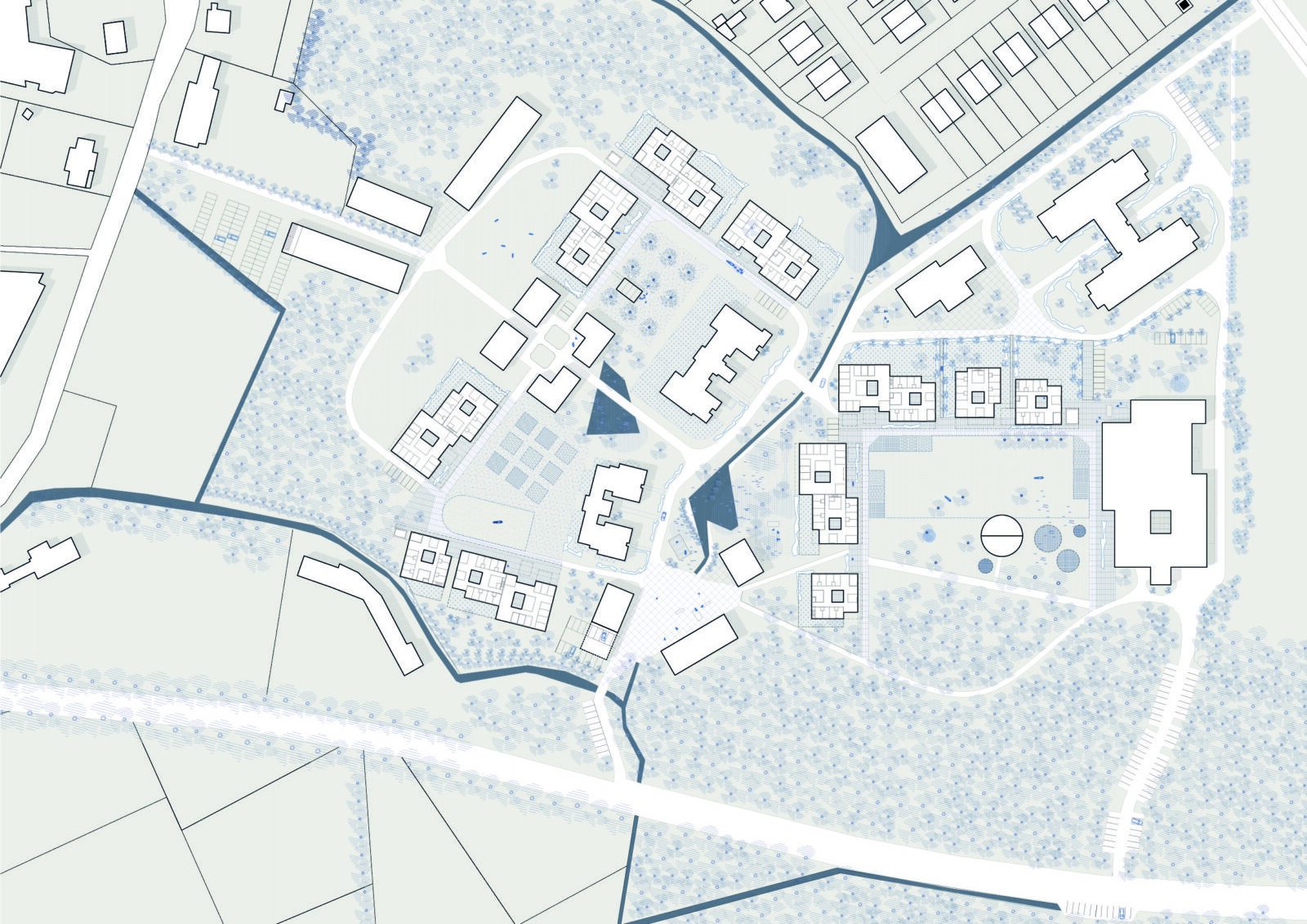Ranst
Design of the masterplan, housing and layout of the open space for DVC Zevenbergen in Ranst
The DVC Zevenbergen project in Ranst is home to people with significant mental and physical needs. The concept for the masterplan, the architecture and the landscape design is based on the qualities of people living together and how it invigorates spaces and gives meaning to them. The concept of Zevenbergen is creating a qualitative collective living environment with freedom of movement by using strategic gradients and boundaries.
In the masterplan, life happens around three themed landscape ‘rooms’: a horse meadow, an orchard and an animal pasture. From the living spaces in the houses, you look out on these different landscapes. The front doors are located along a stretched public square that runs across the site and connects these landscape rooms. This way the residents can easily walk or cycle on the site, leading to a lively dynamic of movement, views and passage.
The covered outdoor space adjoining the living areas softens the transition between inside and outside and, as an extension of the home, is a useful, sheltered place for the residents and their carers.
In the houses, which are each home to about eight to nine people, living is organised on one level around a generous patio where the residents live in familiar proximity to the carers. The living areas are designed as a cluster of smaller interconnected spaces that make it possible to live together qualitatively, while still responding to individual personalities and needs. From the living rooms, you can see out to the landscape on one side and to a more intimate patio on the other. The patios not only provide additional light to the surrounding living areas and rooms, but are also used as outdoor rooms, for collective or individual use.
Throughout the project, modest materials were used, but always with a strong focus on spaciousness and quality of experience.
- client DVC Zevenbergen
- location Ranst
- date 2015 - present
- status phase 2 of 3 executed, phase 3 in preliminary stage
- icw (concept phase) Atelier d'Architecture Pierre Hebbelinck - Pierre de Wit
- engineering office Study bureau stability, techniques and EPB ROBUUST architecture & research
- photography Stijn Bollaert
- team NU Freek Dendooven, Karel Verdonck, Arian Schelstraete, Tim Van Verdegem, Lucas Renson, Willem Broekaert

