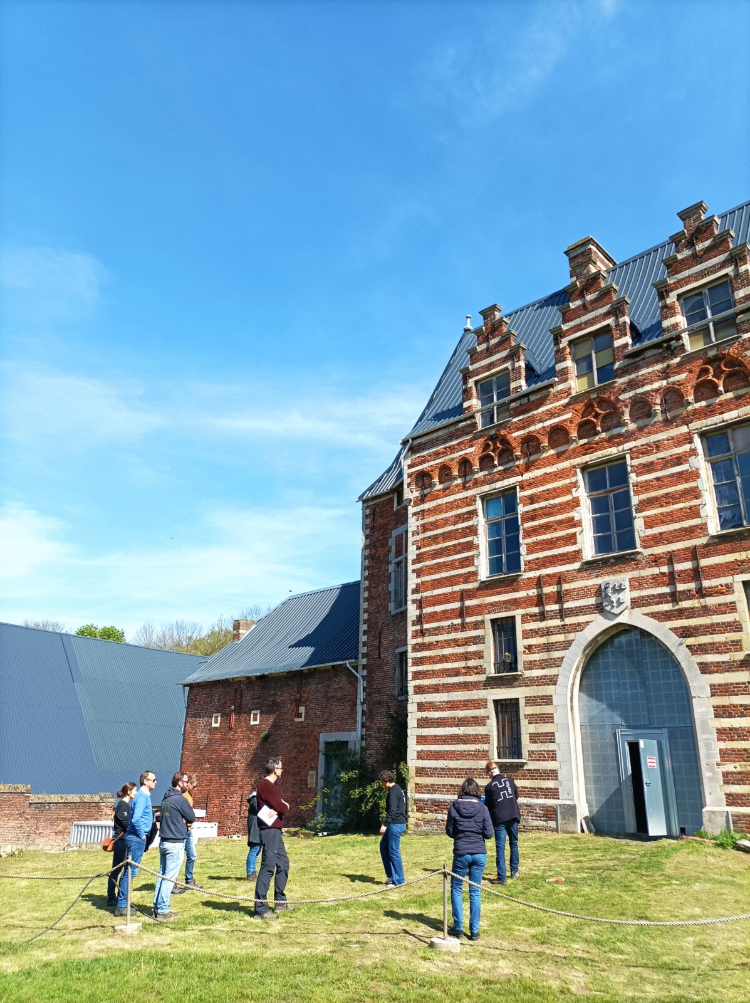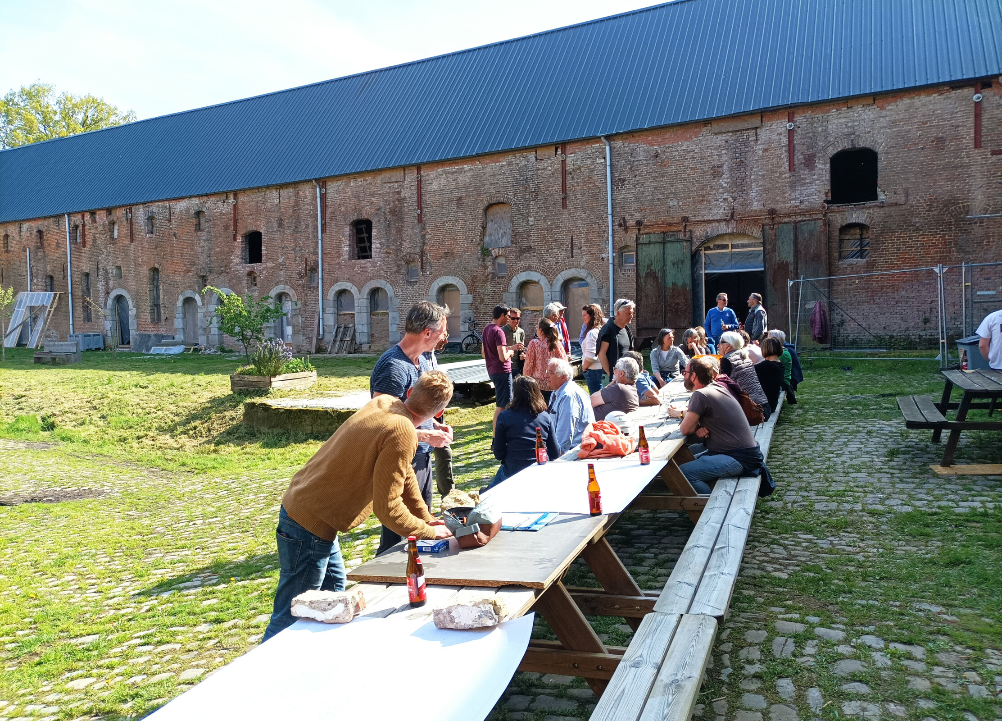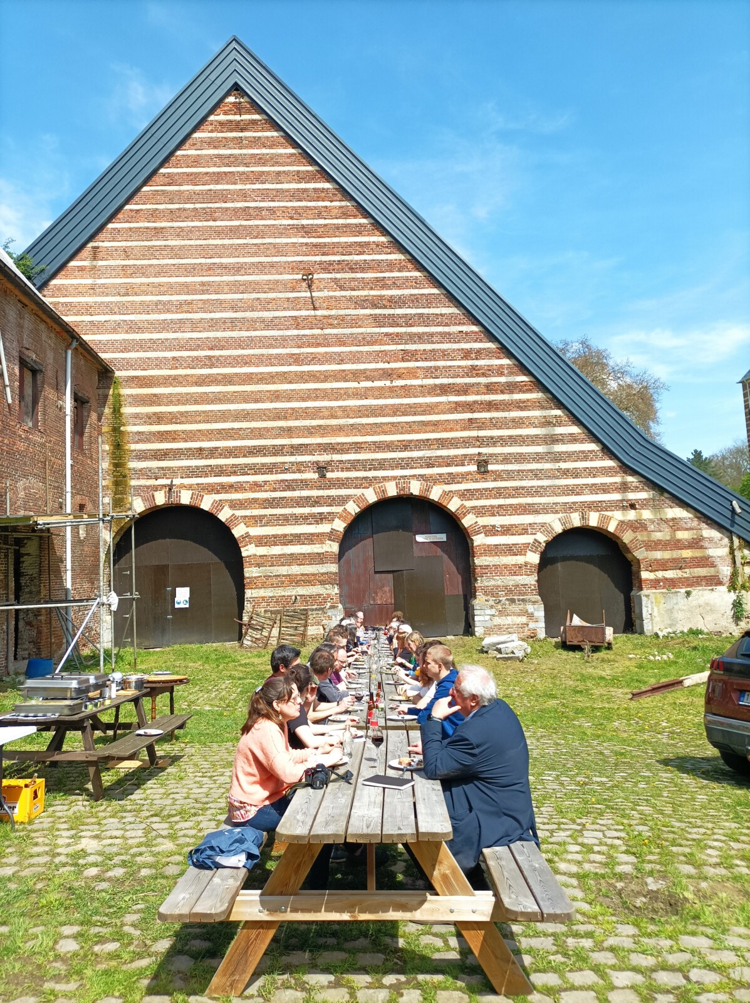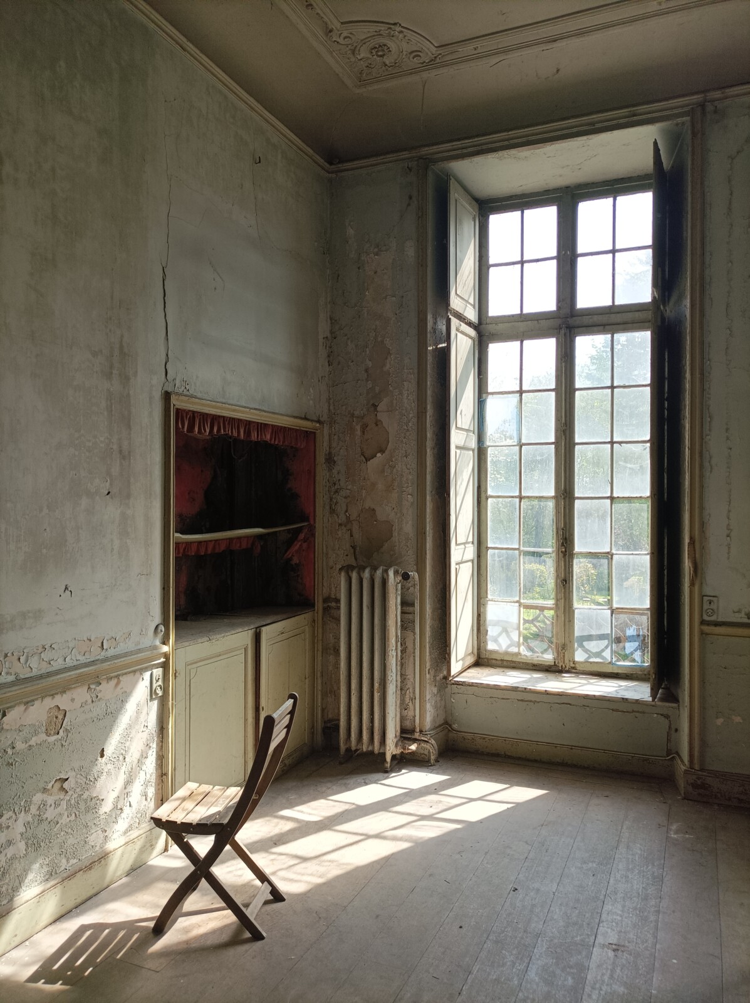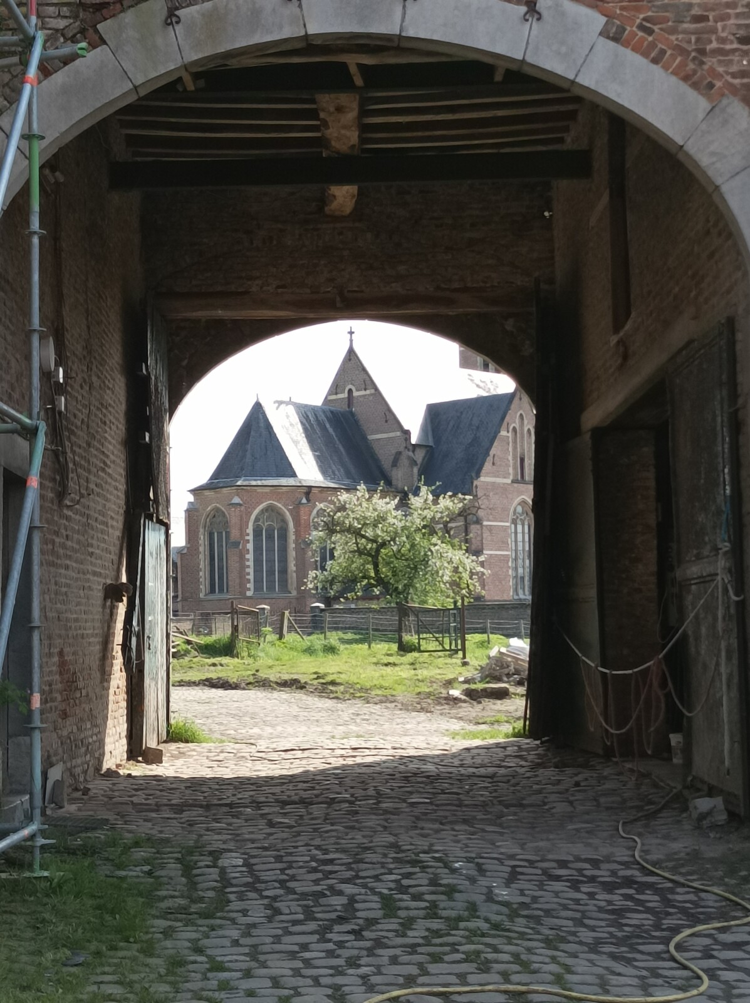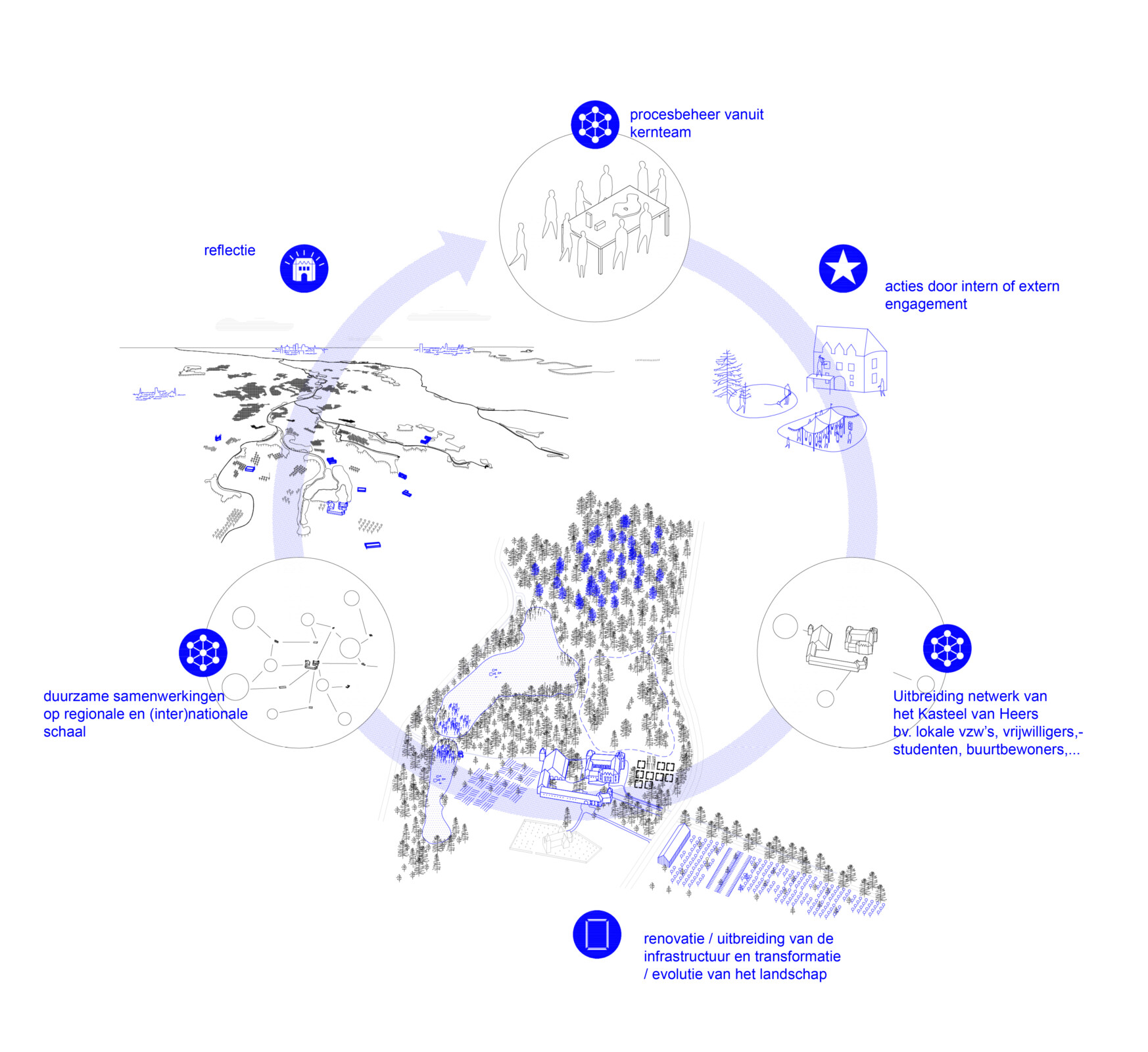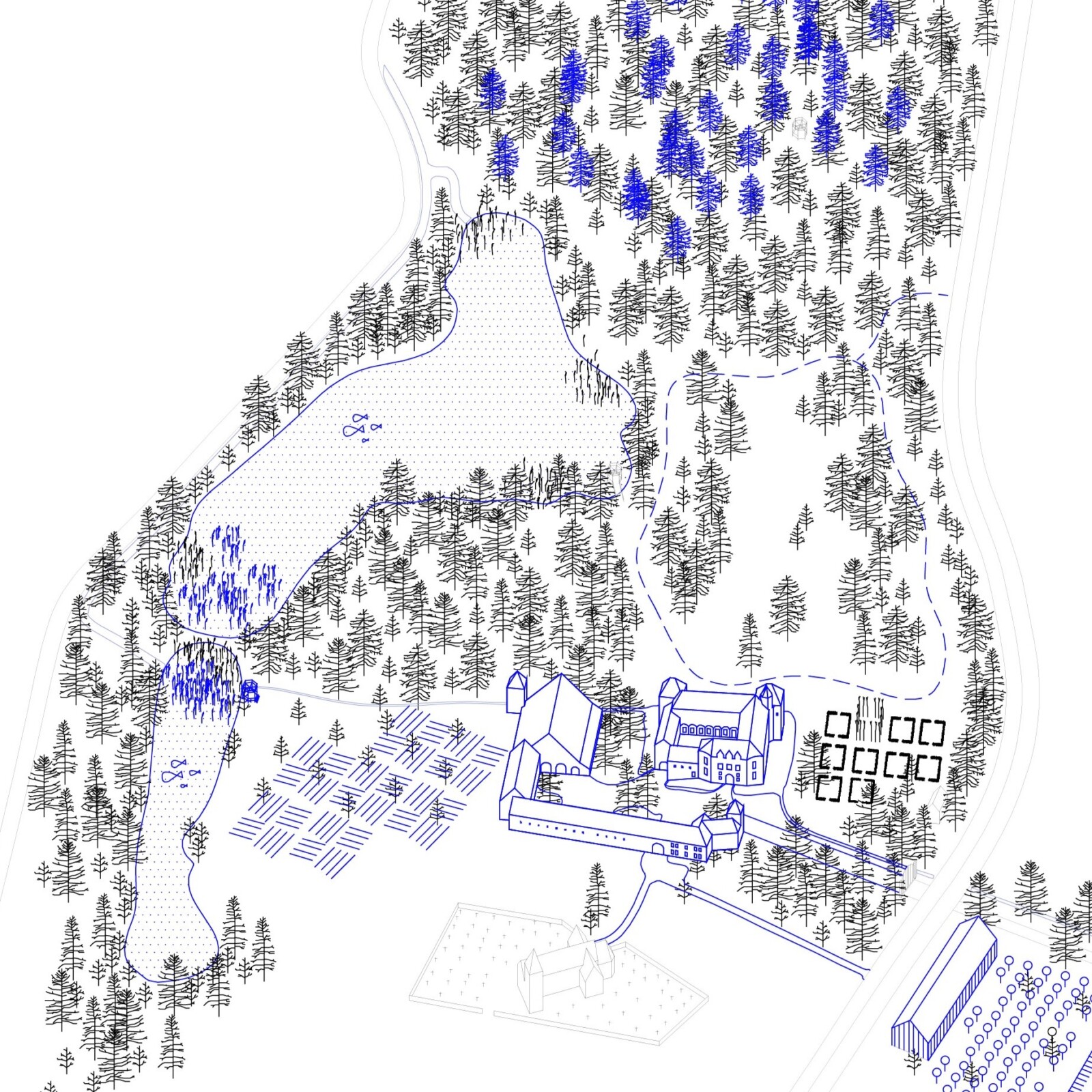Kasteel van Heers
Design of a master plan and supervision of its implementation
In the south of Haspengouw lies the late Gothic Castle of Heers, which became totally dilapidated from the end of the 20th century. Volunteers of the citizens’ initiative Heerlijk(heid) Heers are working to preserve the castle and in 2021 the domain was purchased by the Flemish government. With the master plan, we are now setting the first outlines for a sustainable future use and meaningful activation of the site. In this way the castle domain can evolve into a lively source of knowledge and inspiration, which can sustain itself and we create a strong identity.
We look for a form of meeting for the group of enthusiastic volunteers and examine how this can be developed into a way of restoring the site to its former glory with great involvement from these people. A participatory process is strongly embedded in the whole process which is not a classic master plan process with a fixed final plan, but an iterative process with room for experimentation, trial and error that gradually grows towards an open ending.
Originally, the castle and the surrounding landscape were strongly connected. This evolved into a site completely closed off as an island in its surroundings. The ambition is to break this isolation with a master plan that focuses on the spatial, scenic, building techniques and restoration but also on community building activating and connecting with the village, the nearby and further surroundings.
We explore how man and nature can work together in a kind of “farm nature” where biodiversity grows, and we re-examine man’s role in nature.
The restoration of the buildings is also being used to create new links by setting up a learning place around restoration techniques. A place where in collaboration with schools, centres for adult education, newcomers, … project-based work in a ‘learning site’ with room for experimentation.
In the field of sustainability, great leaps can be made by reconnecting the castle with its surroundings and thus also with physical networks such as water, greenery, energy, public space, and logistics.
- client HERITA vzw
- location Heers
- date 2023 - current
- status Study
- icw Architectenbureau Sabine Okkerse, Overlant Landschapsarchitecten, HO Gent
- engineering office Mieco-effect bv, IDEA Consult, Bouwhistoricus Anneleen Cassiman
