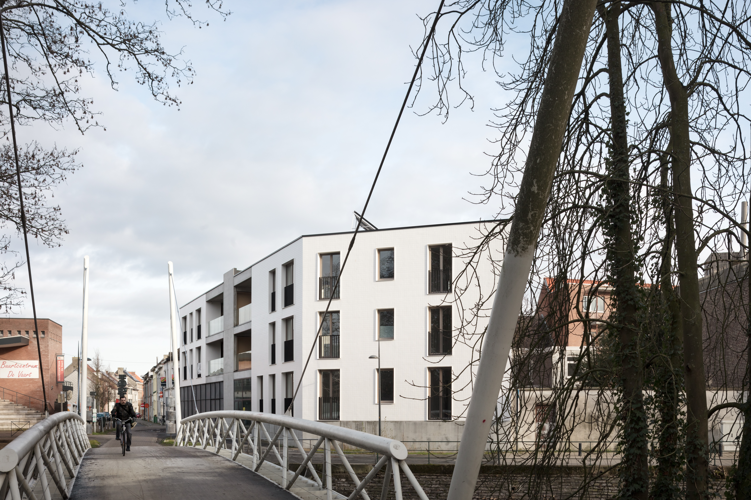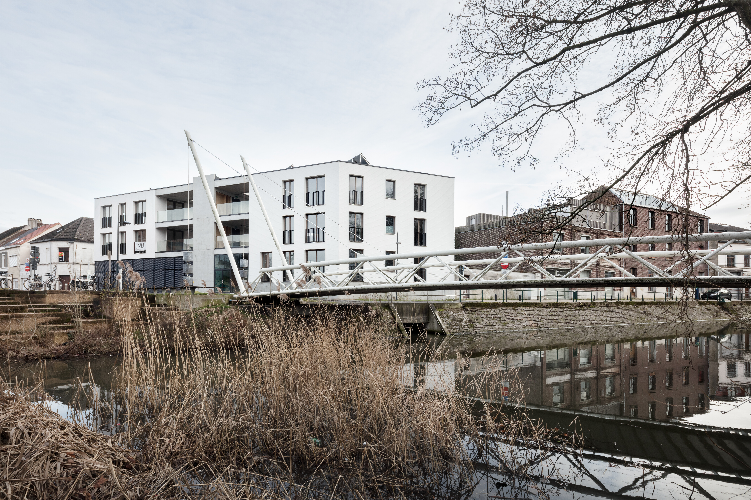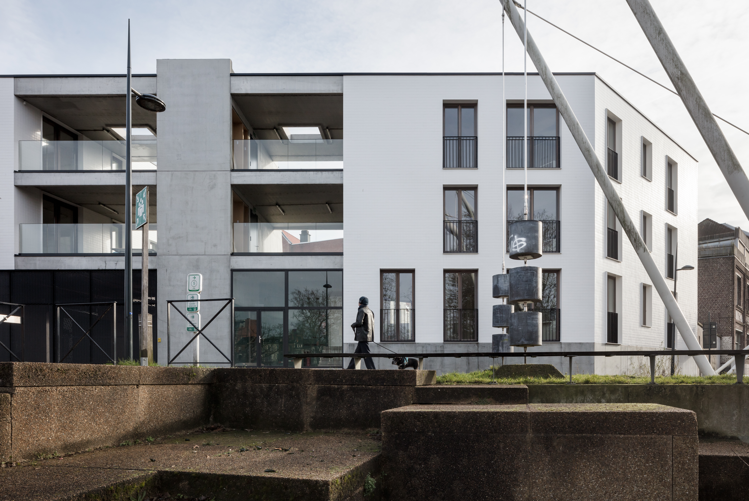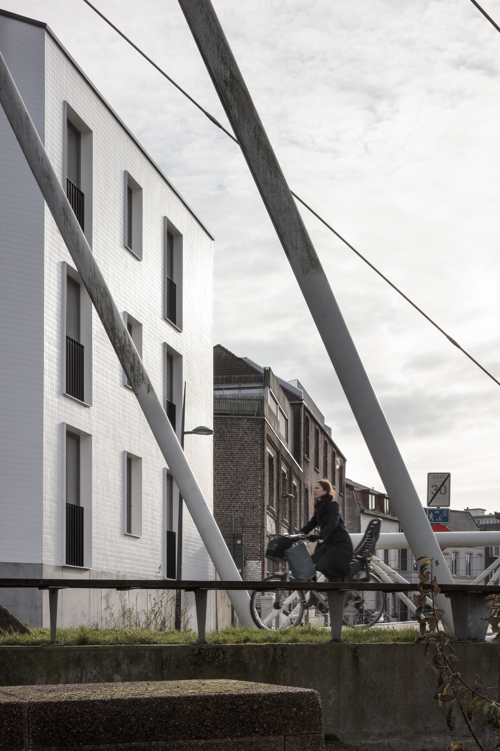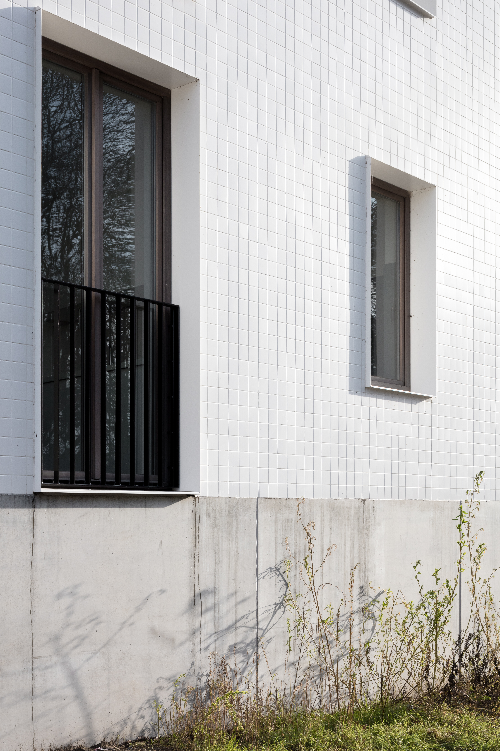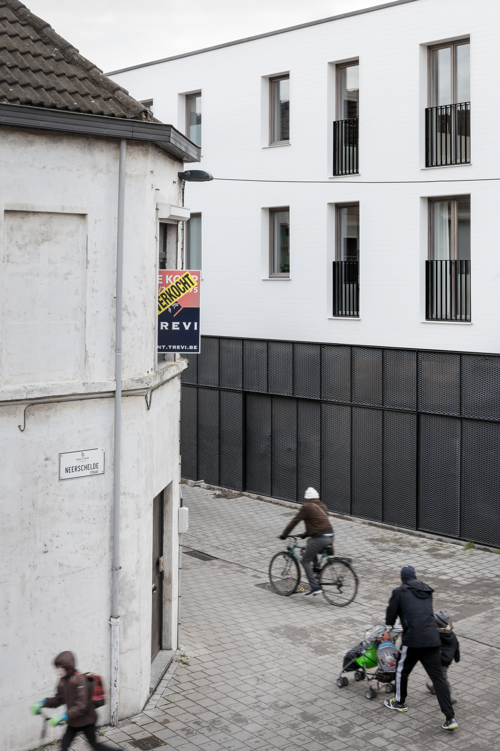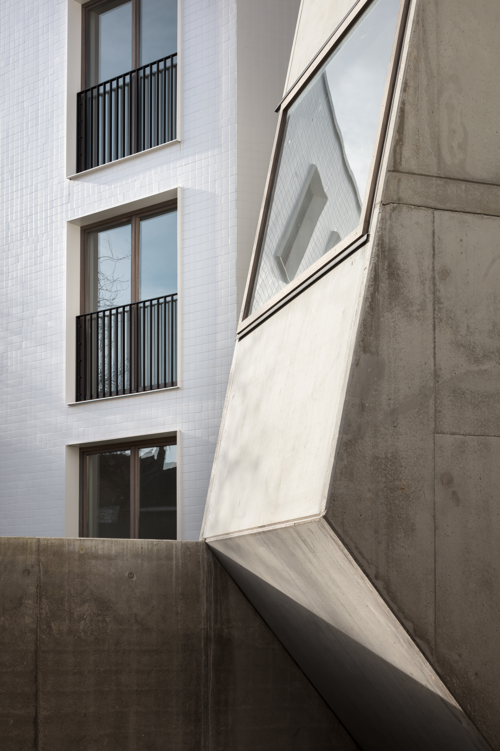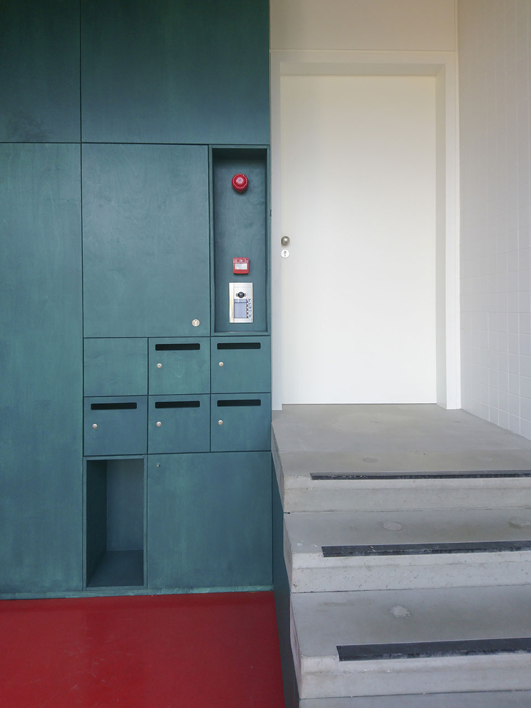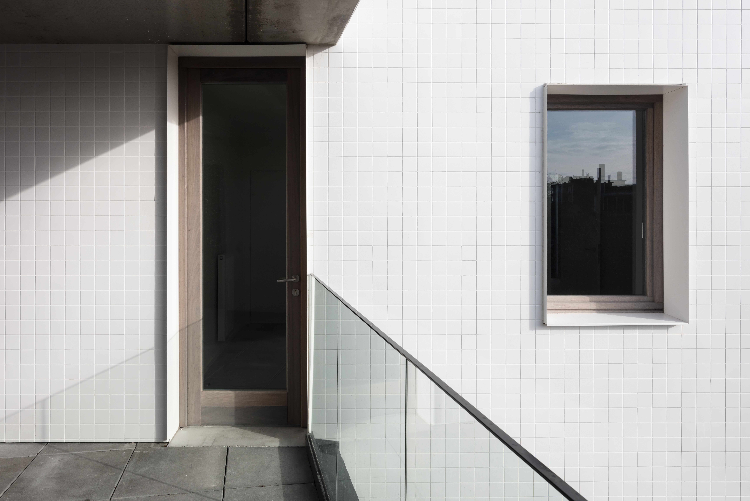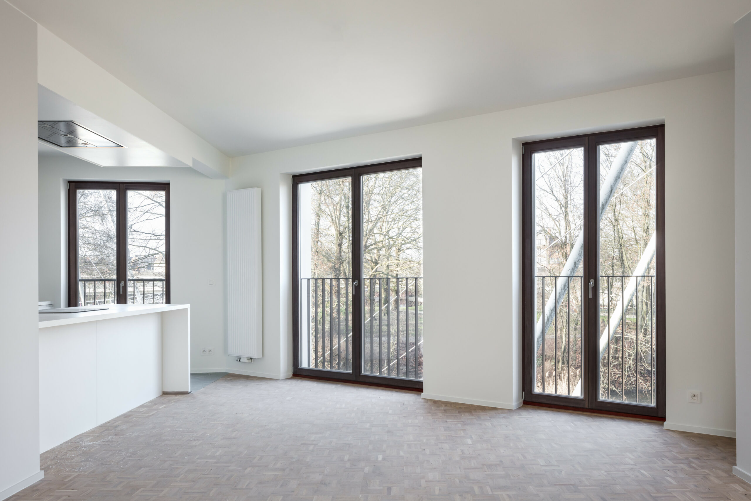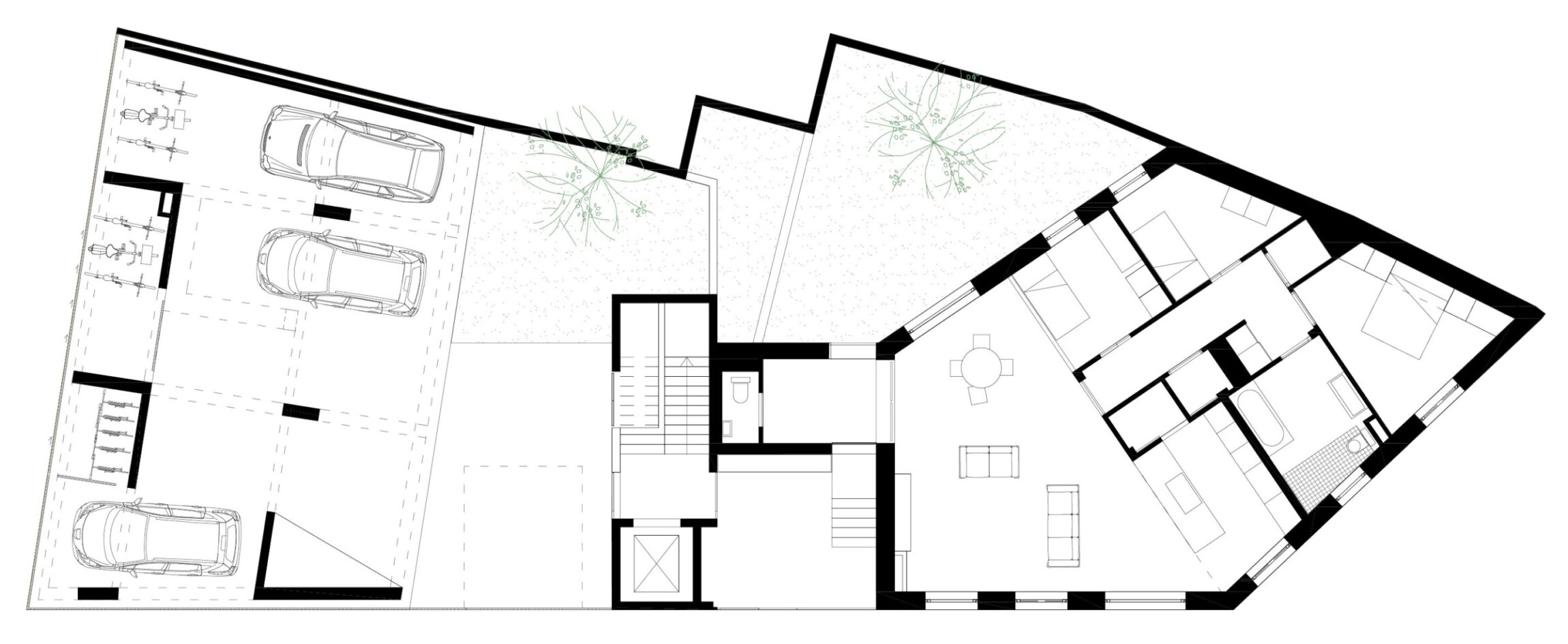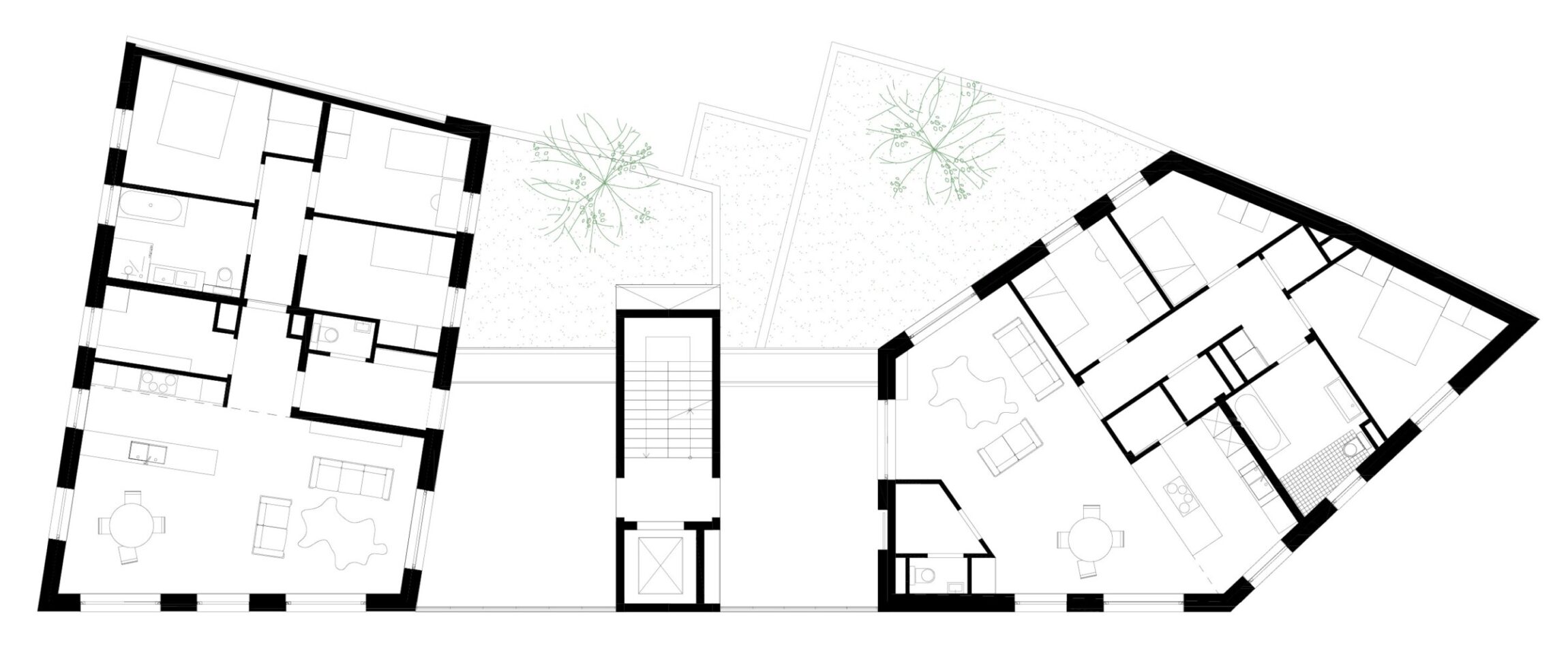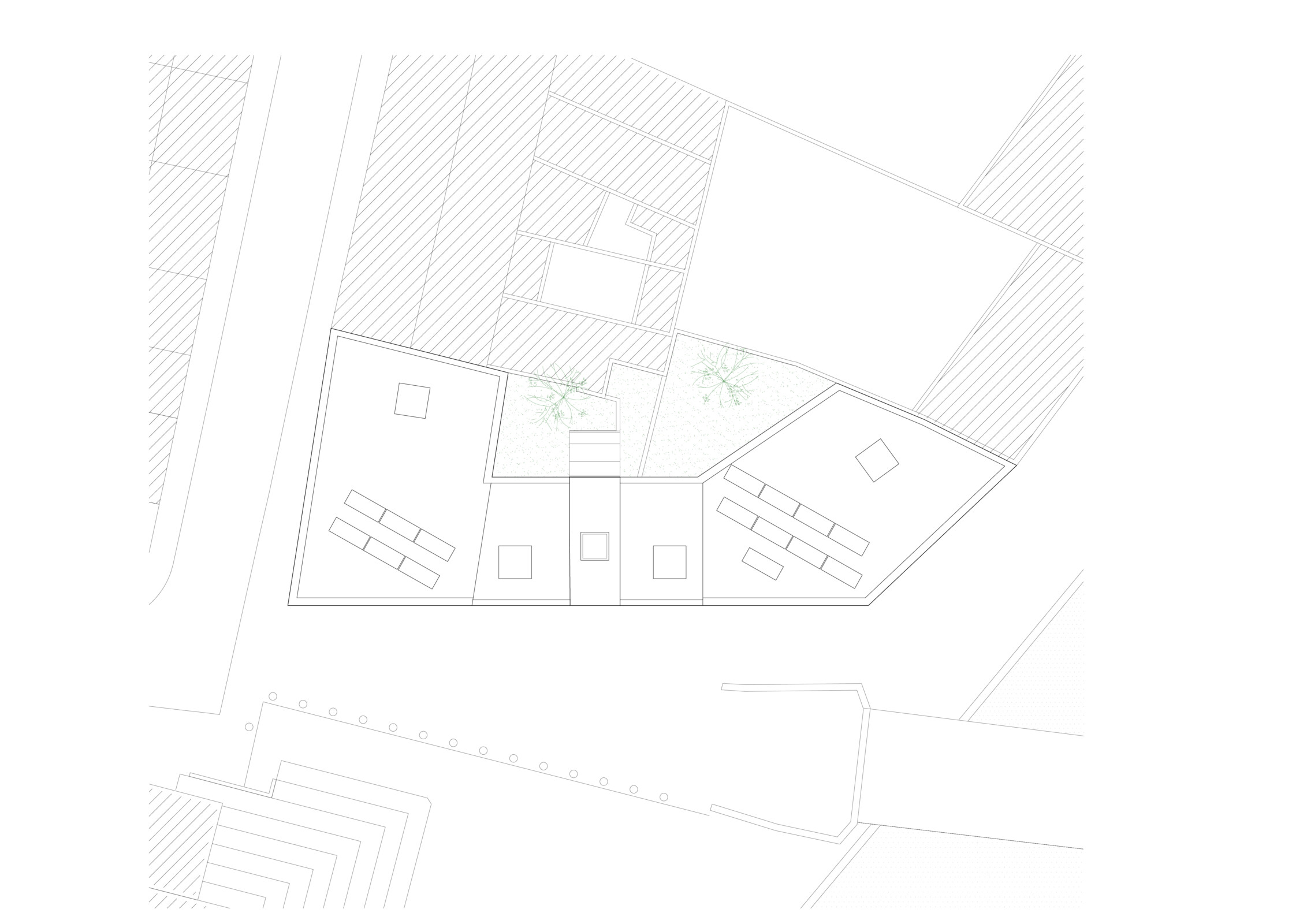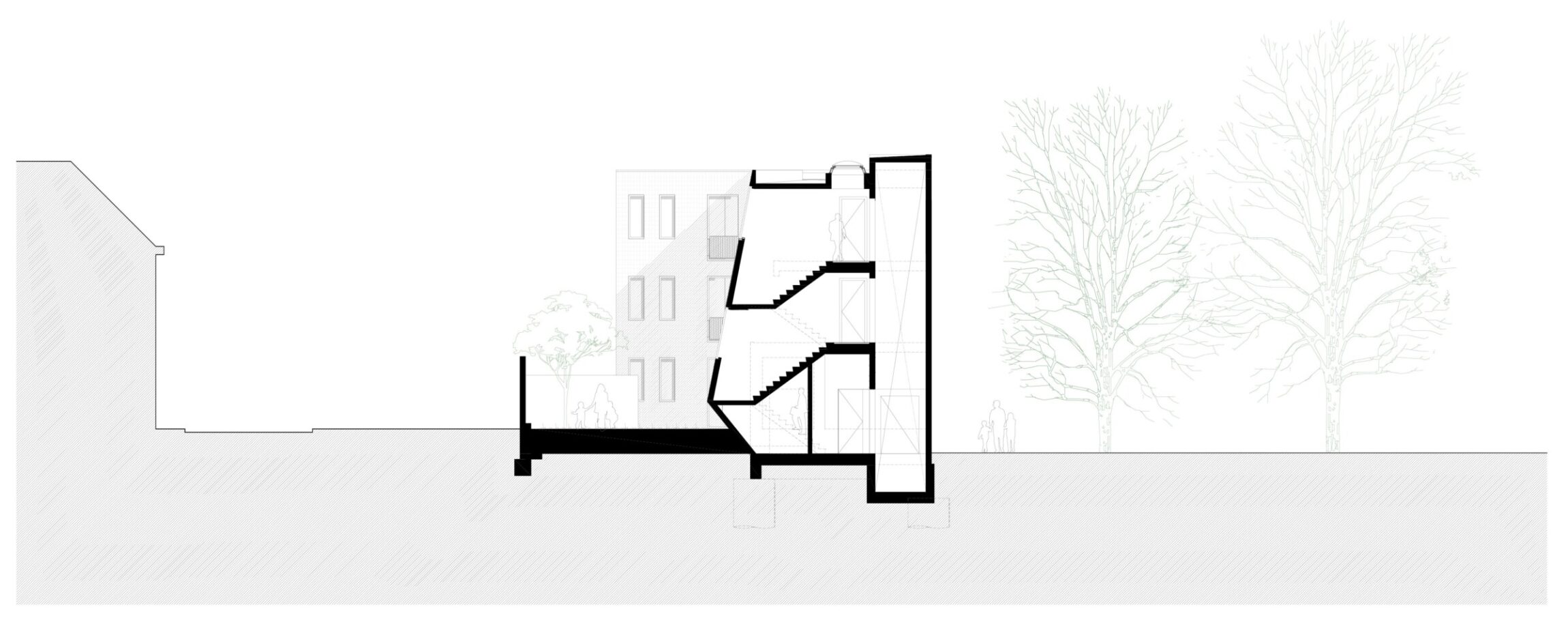Houses Neerschelde
Switching building between the Schelde, Keizerpark and the residential area on the outskirts of Ghent
The city of Ghent is in the process of upgrading the Gentbrugge neighbourhood. Within this context, Sogent has purchased strategically located corner plots. The corner building developed by NU architectuuratelier completes the northern side of a building block. The building is a spatial beacon along the arm of the Schelde river, on the Hullebroeckplein between the Keizerpark and the dense residential area behind it.
In between two end buildings are private terraces which split off from the communal staircase. This porous central section becomes a connecting outdoor space between the public square at the front and the gardens of the block. With their permeability, the terraces provide added value for both the square and the core of the block. Each of the living spaces in the building have at least three facades, one of which opens onto a private terrace or garden. The ground floor apartment is situated one metre above street level. This allows the residents to optimally enjoy the surroundings and the park, without having to sacrifice privacy. The materialisation of the building provides a fresh injection into a now lively neighbourhood. For example, the bicycle shed and the urban parking spaces were incorporated into the plinth of the building and were finished with a fine expanded metal that creates varying transparencies.
- client Sogent, private client
- location Ghent
- date 2019
- status finished
- realisation Bouw&Renovatie
- engineering office stability: Arthur de Roover, techniques: HP Engineers
- team NU Saar Tilleman, Freek Dendooven
