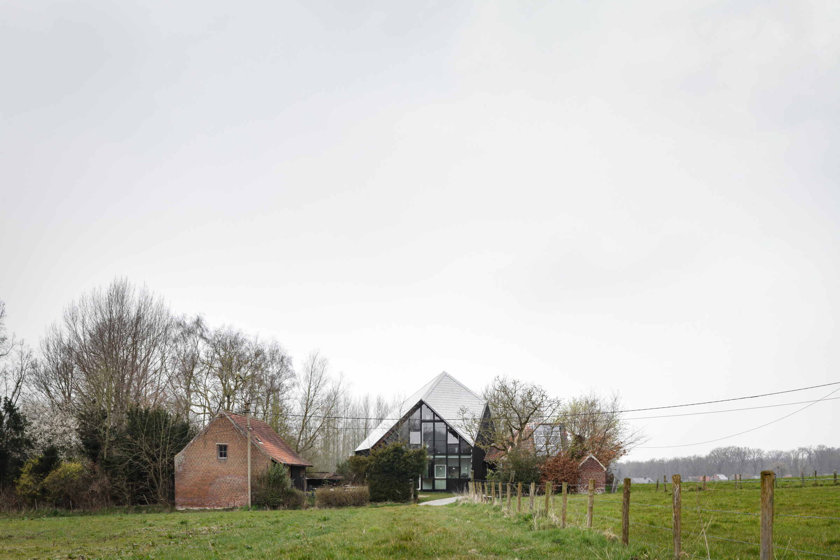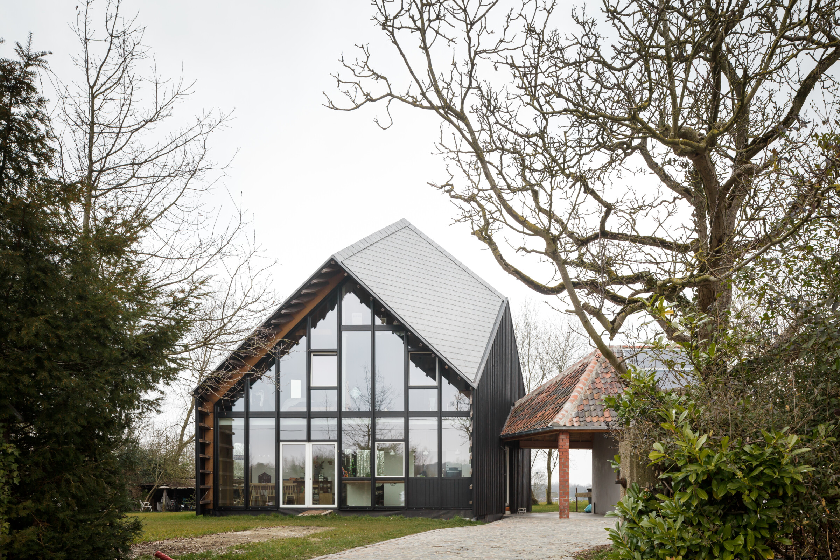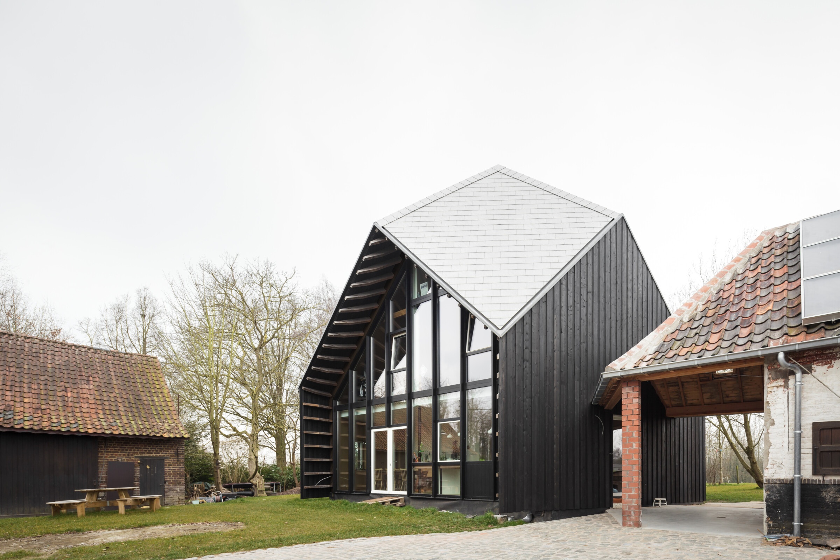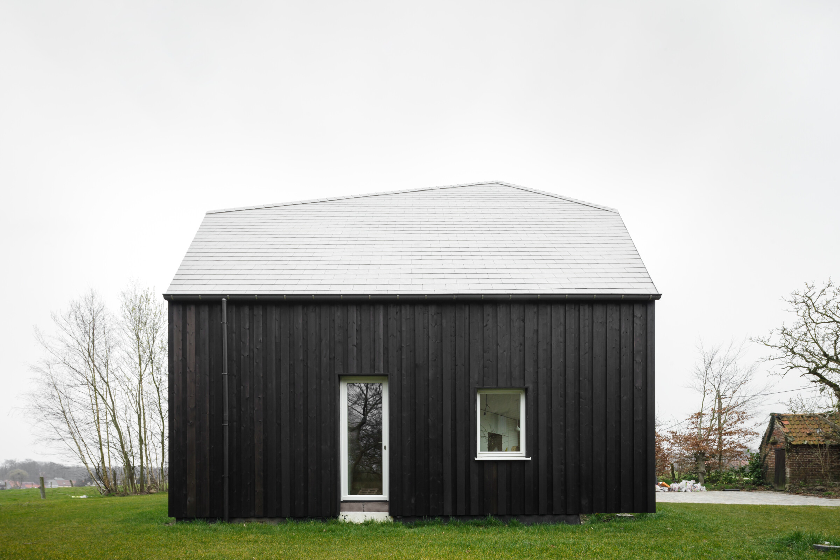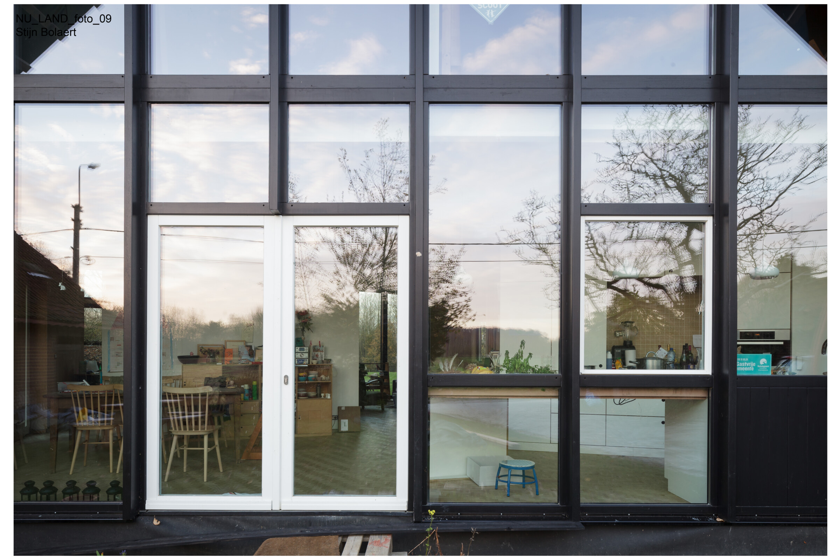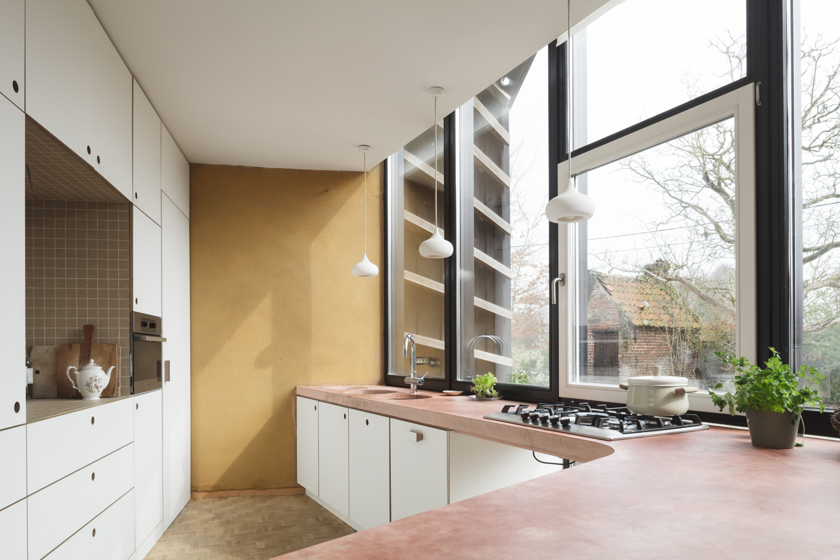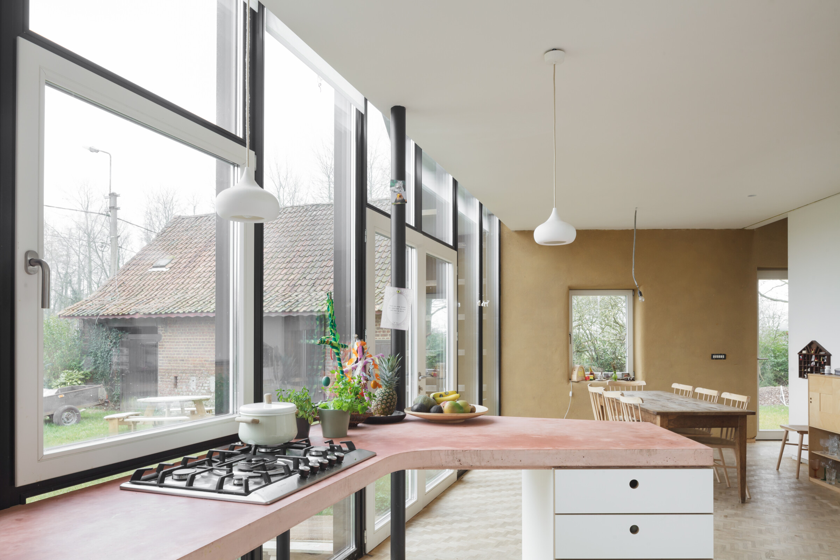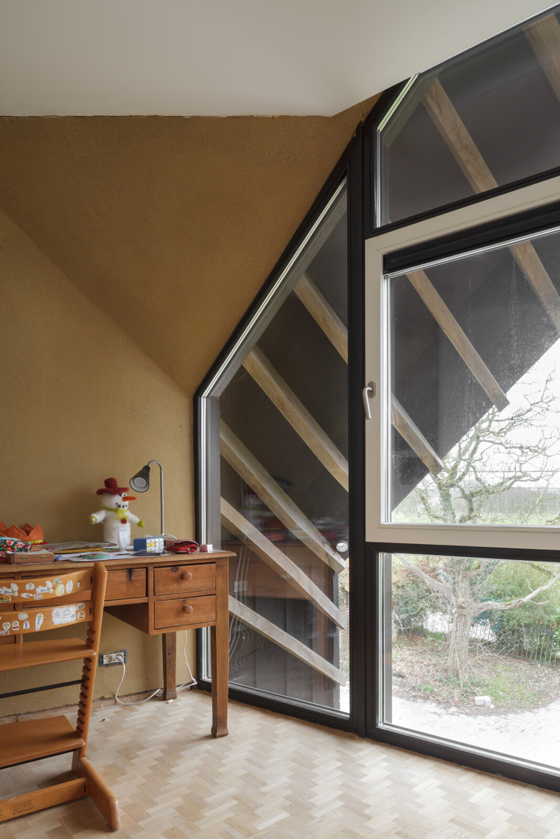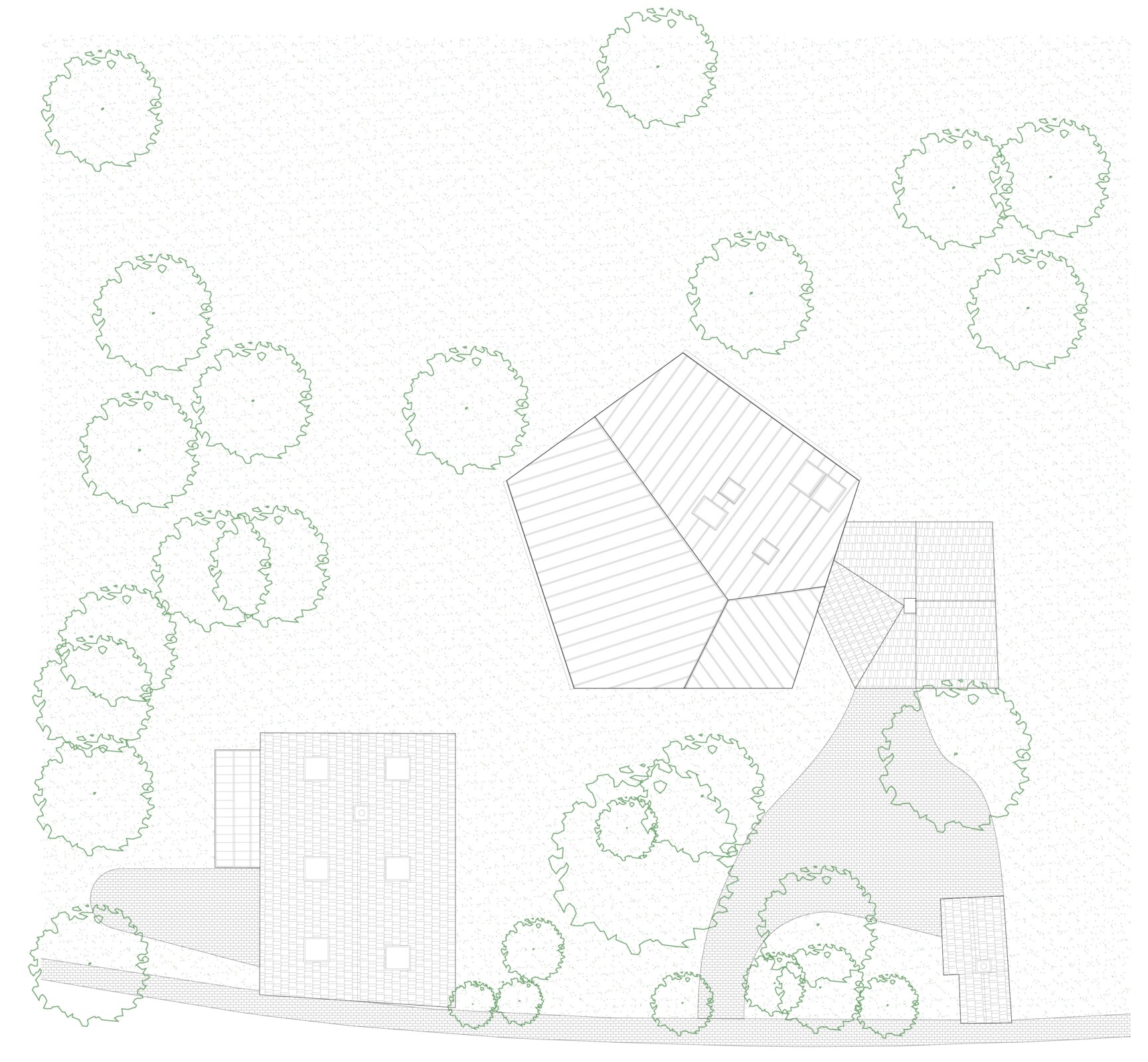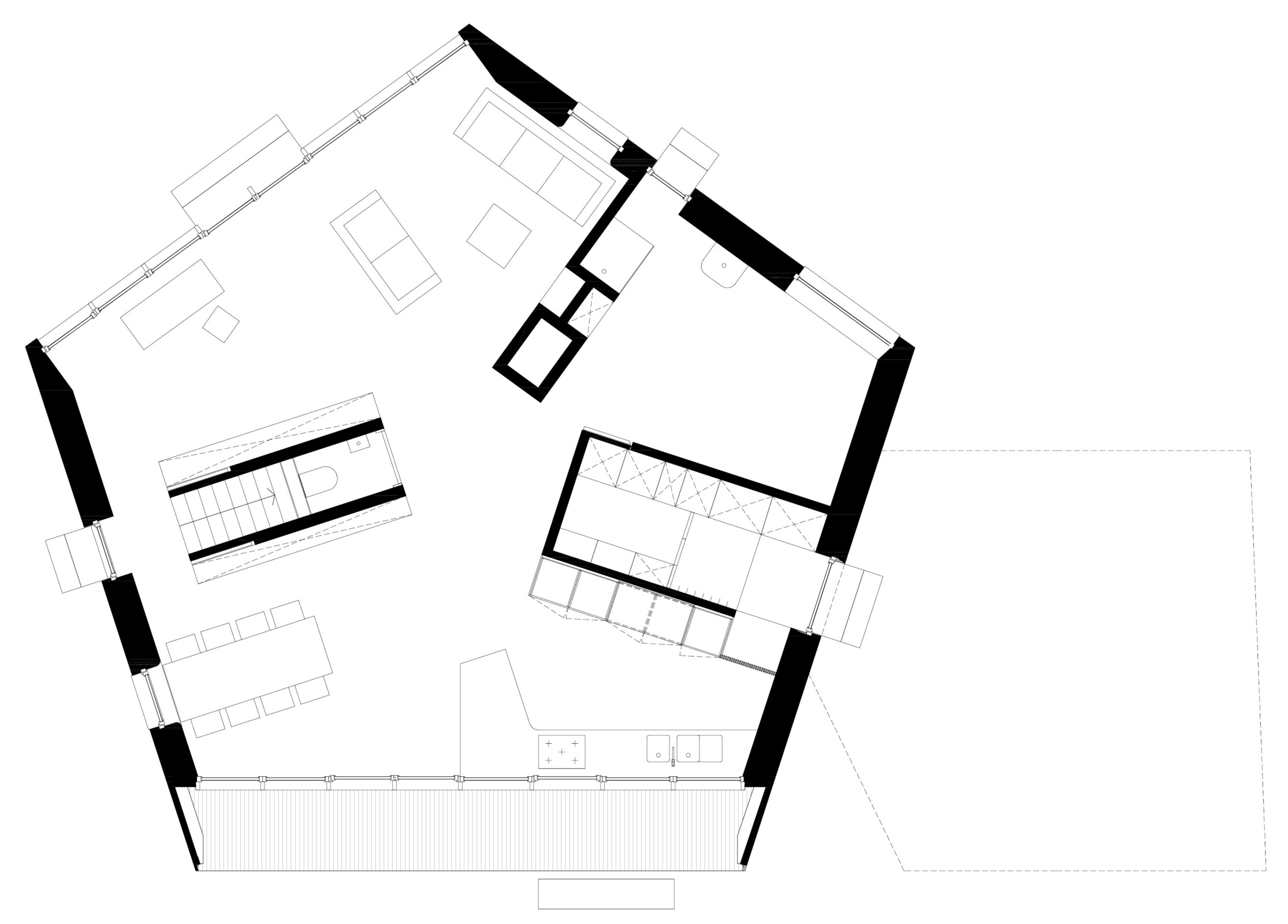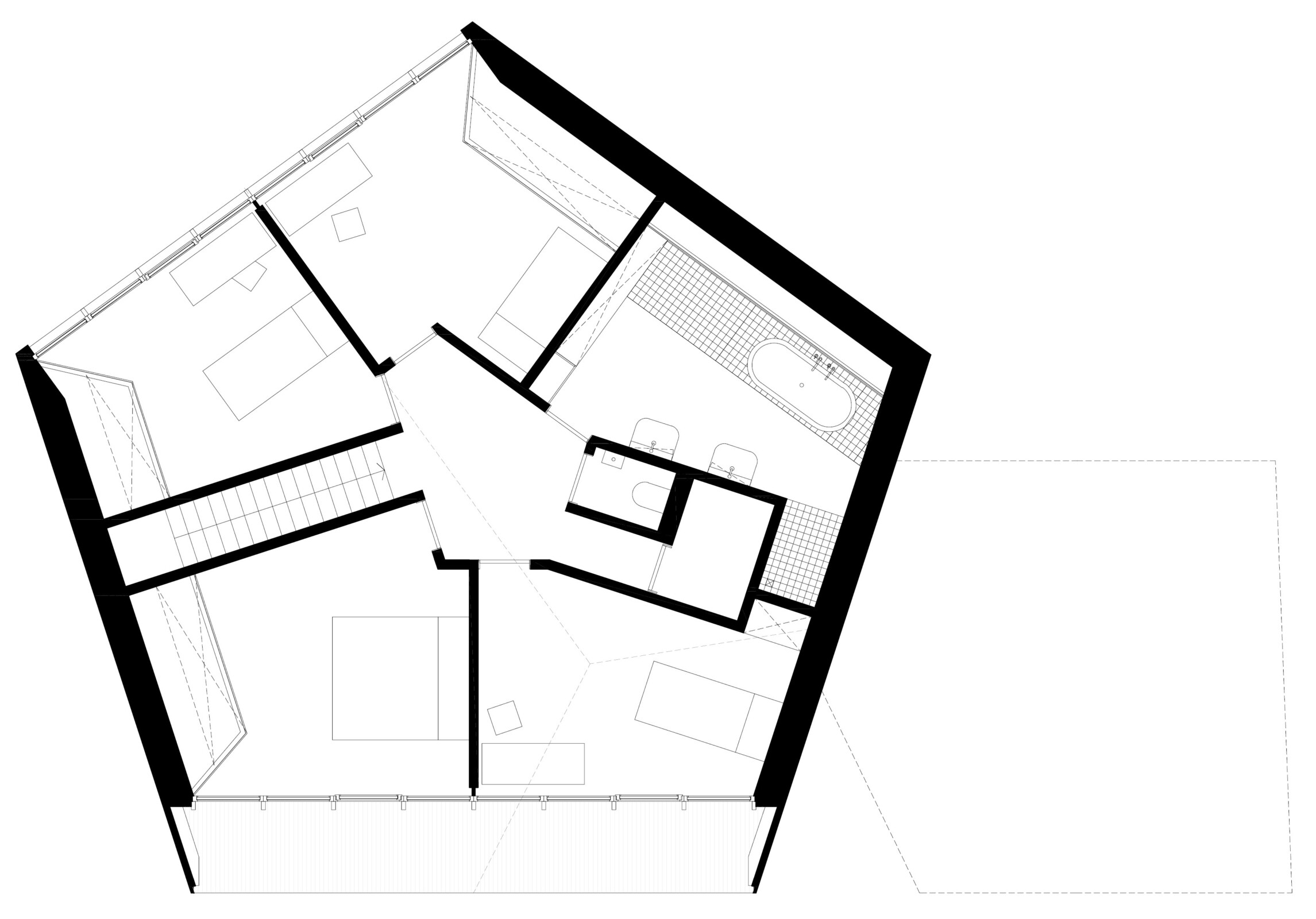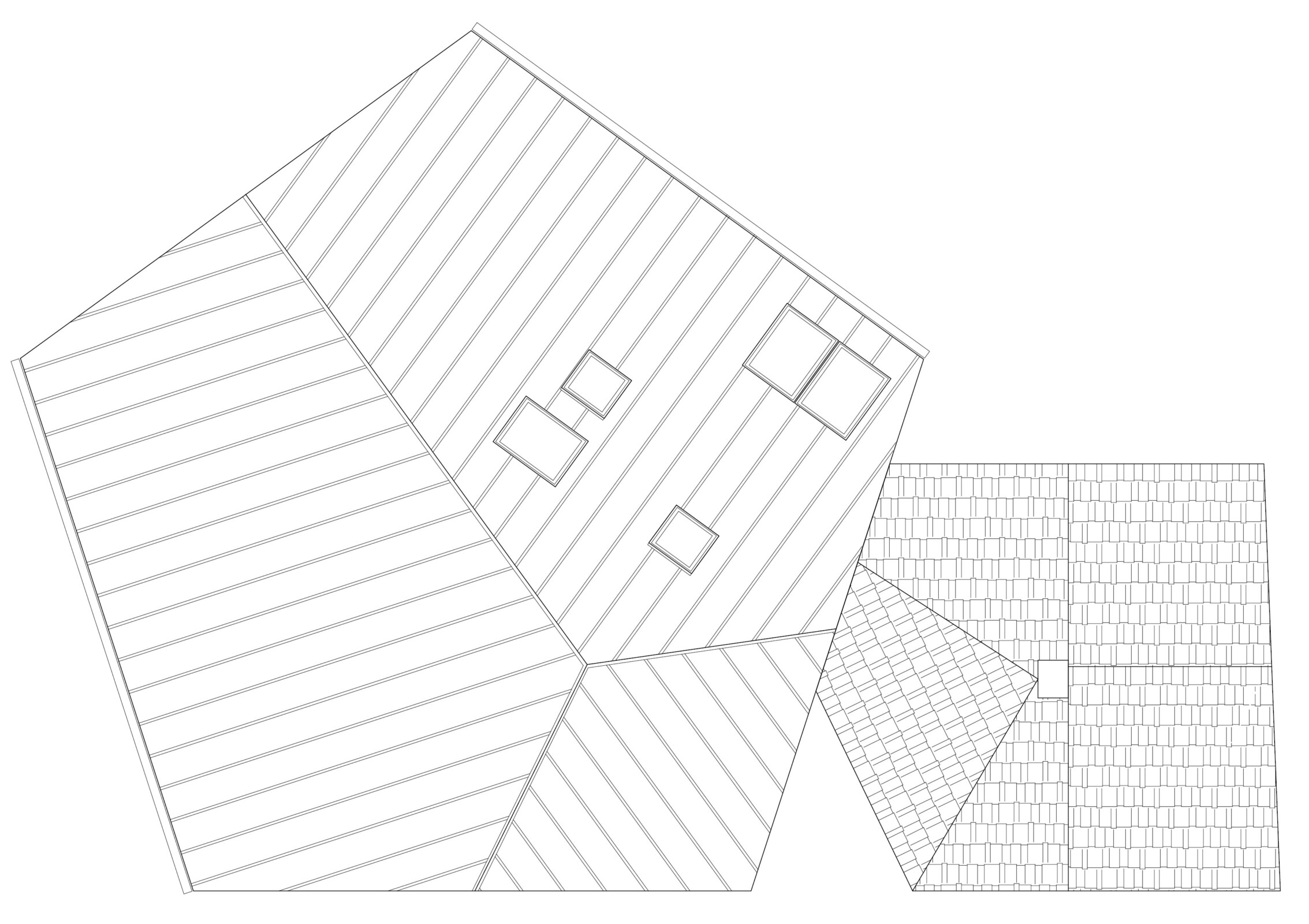House in Landskouter
A non-zonal reconstruction of a rural farmhouse
The simple addition of a gable wall to the farmhouse typology creates a volume with five facades, of which three are gable walls and two are longitudinal facades. Two gables have been opened up to provide natural light and a strong relationship with the surrounding garden.
The quality of life of this compact dwelling arises in contact with the beautiful rural surroundings and the arrangement of closed and open spaces, organised like a panopticon.
This quality is supported by the fact that the house has been realised as part of a bio-ecological material concept, in which the use of natural materials such as wood, lime hemp and straw insulation has been combined with loam plaster, making the house both breathable and moisture-regulating. The farmhouse is clad with dark wooden planks. By rebuilding the farmyard, the farmhouse becomes an inviting spatial ensemble consisting of stables, an oven and the house.
The farmhouse is not an answer to the necessary densification or the organisation of urban areas. It is, however, a qualitative answer to the peripheral phenomenon of non-zonal dwellings.
- client private
- location Landskouter
- date 2014
- status finished
- realisation Puur bouwen
- engineering office stability: studiebureau Engitop
- photography Stijn Bollaert
- team NU Karel Verdonck, Saar Tilleman
