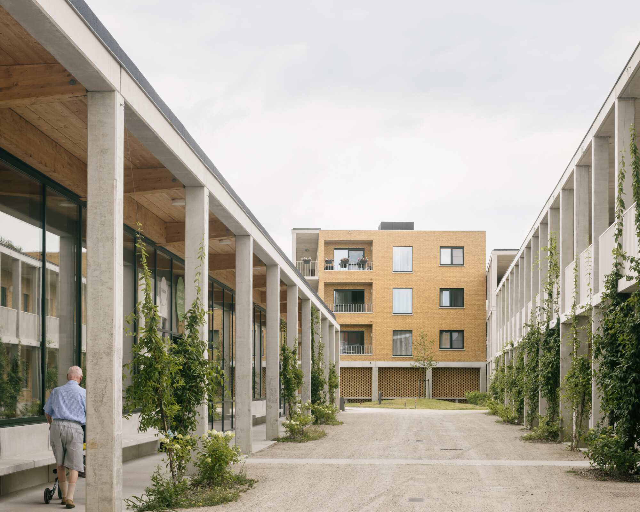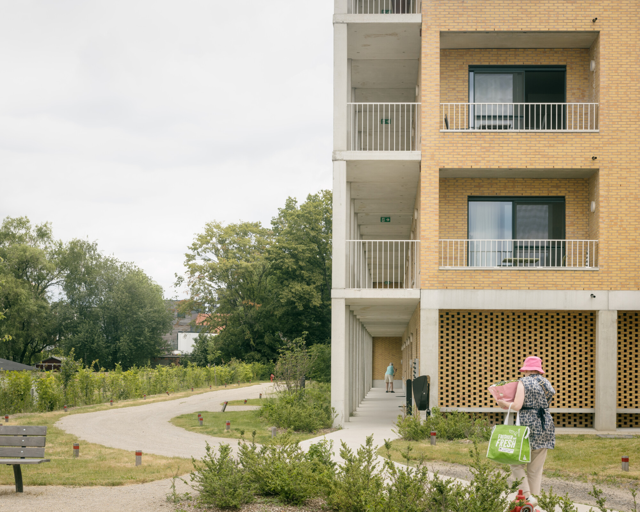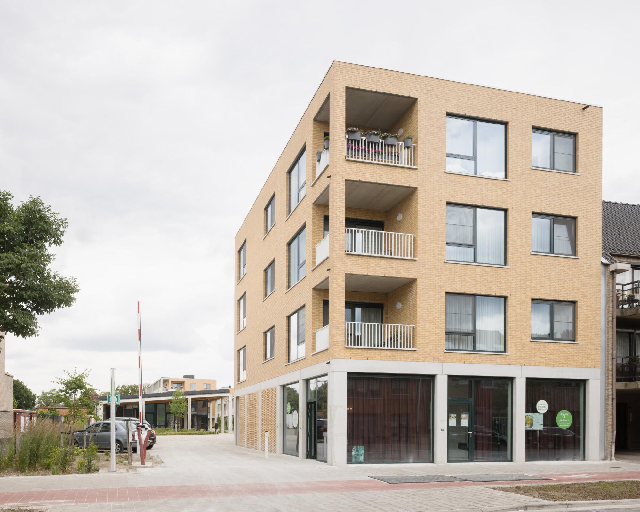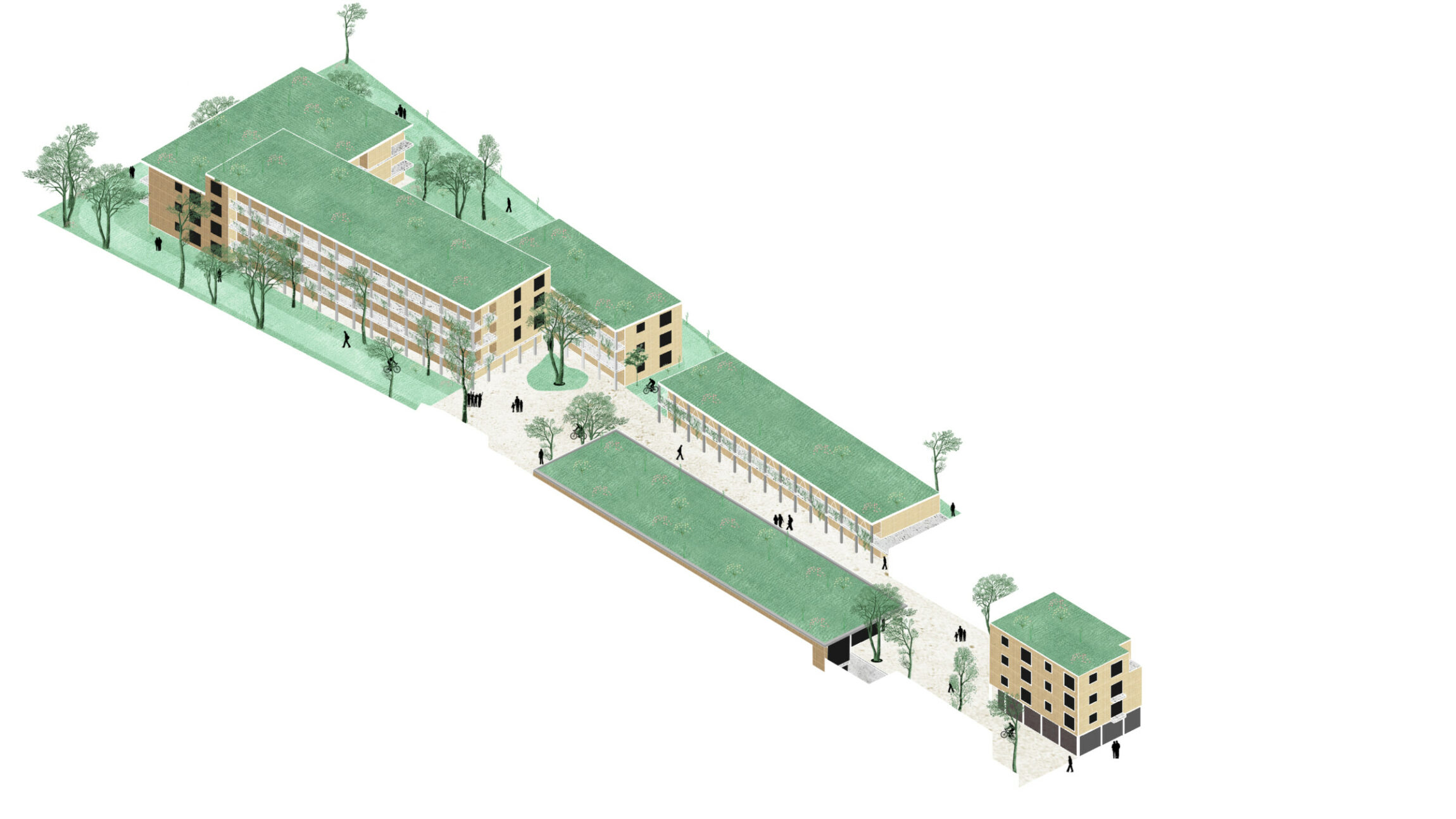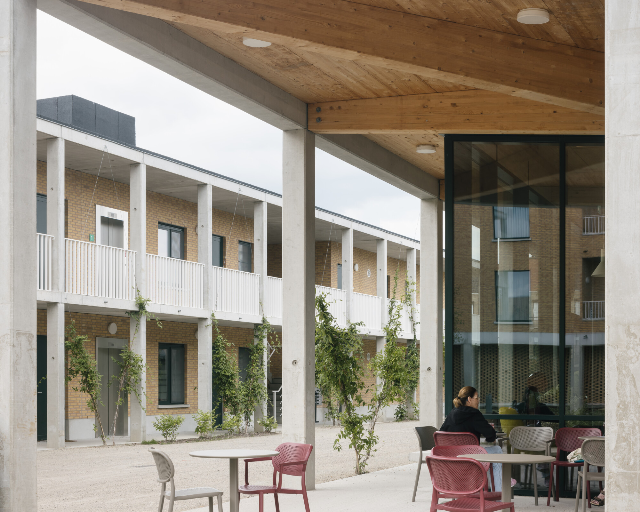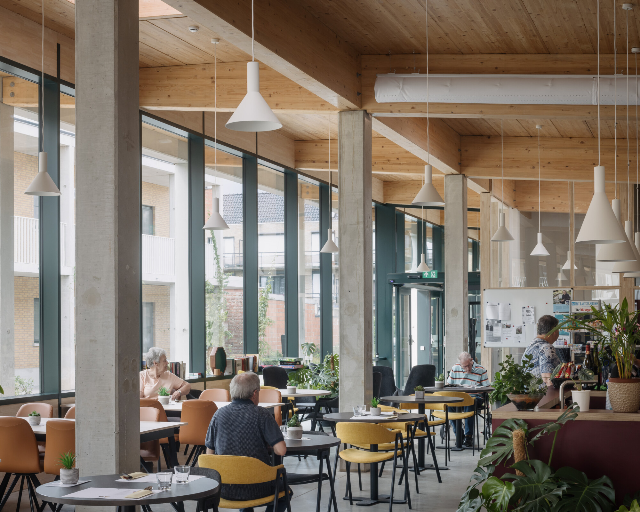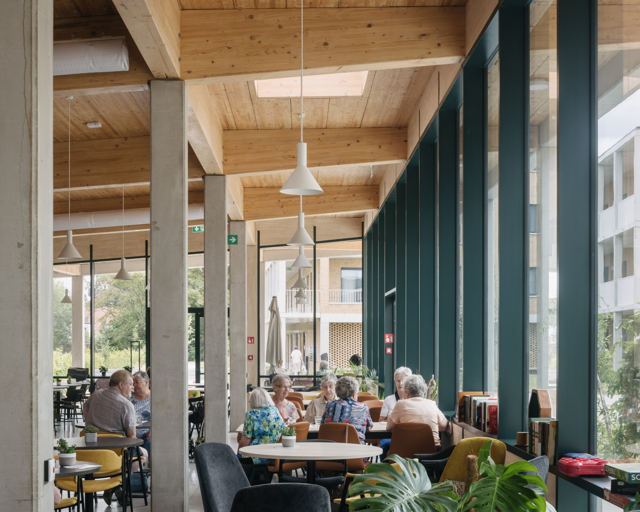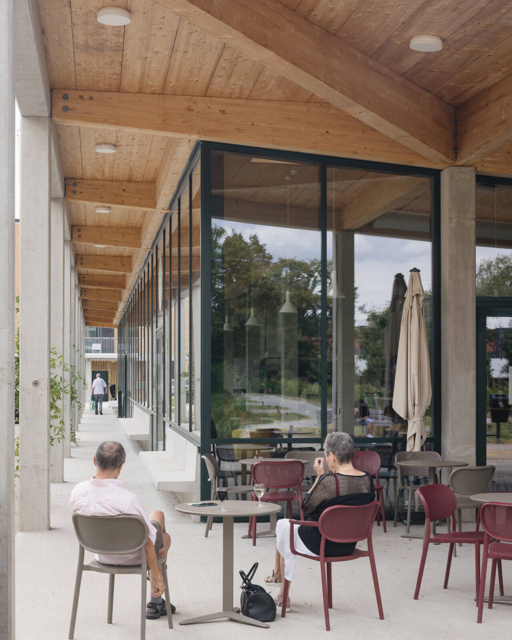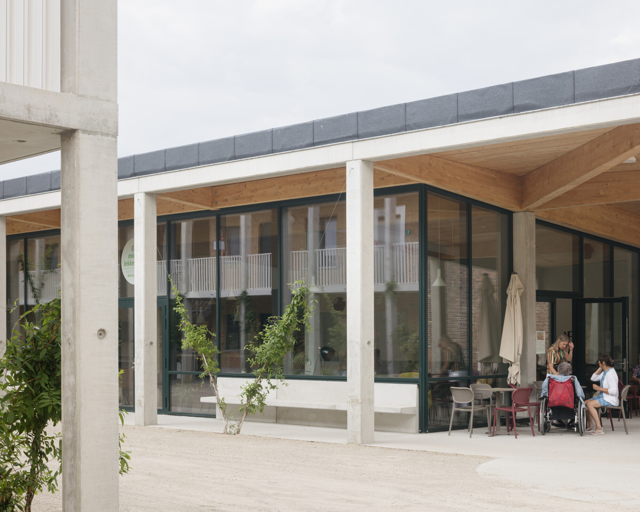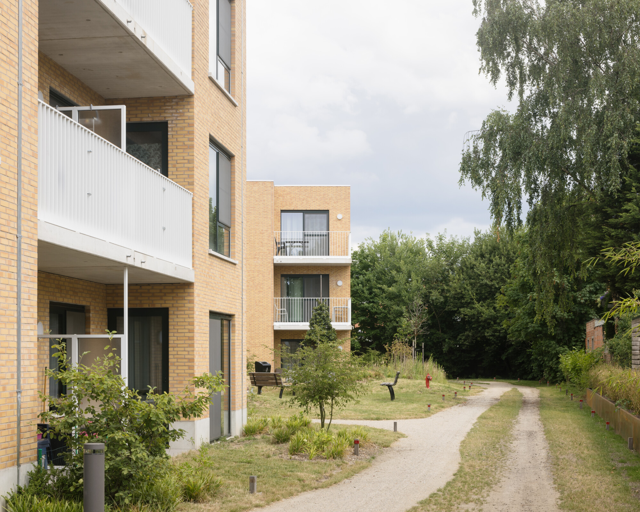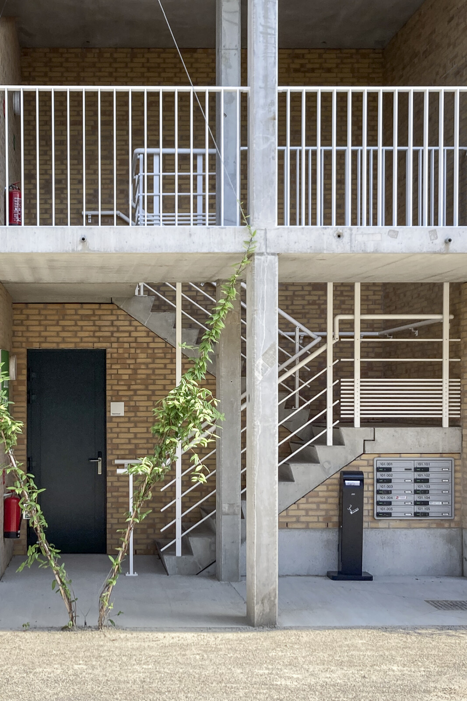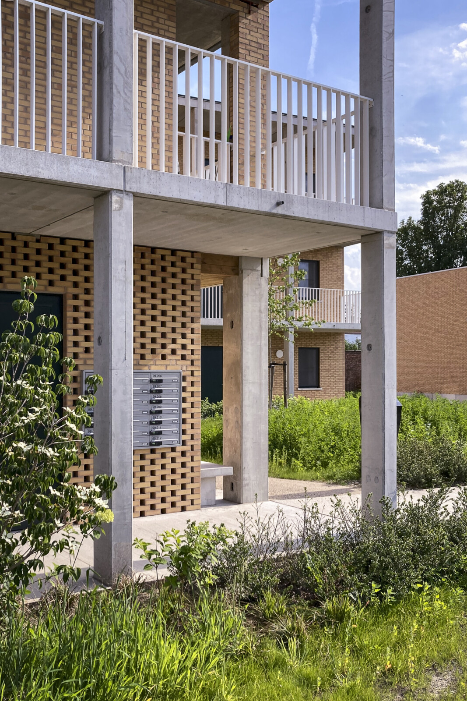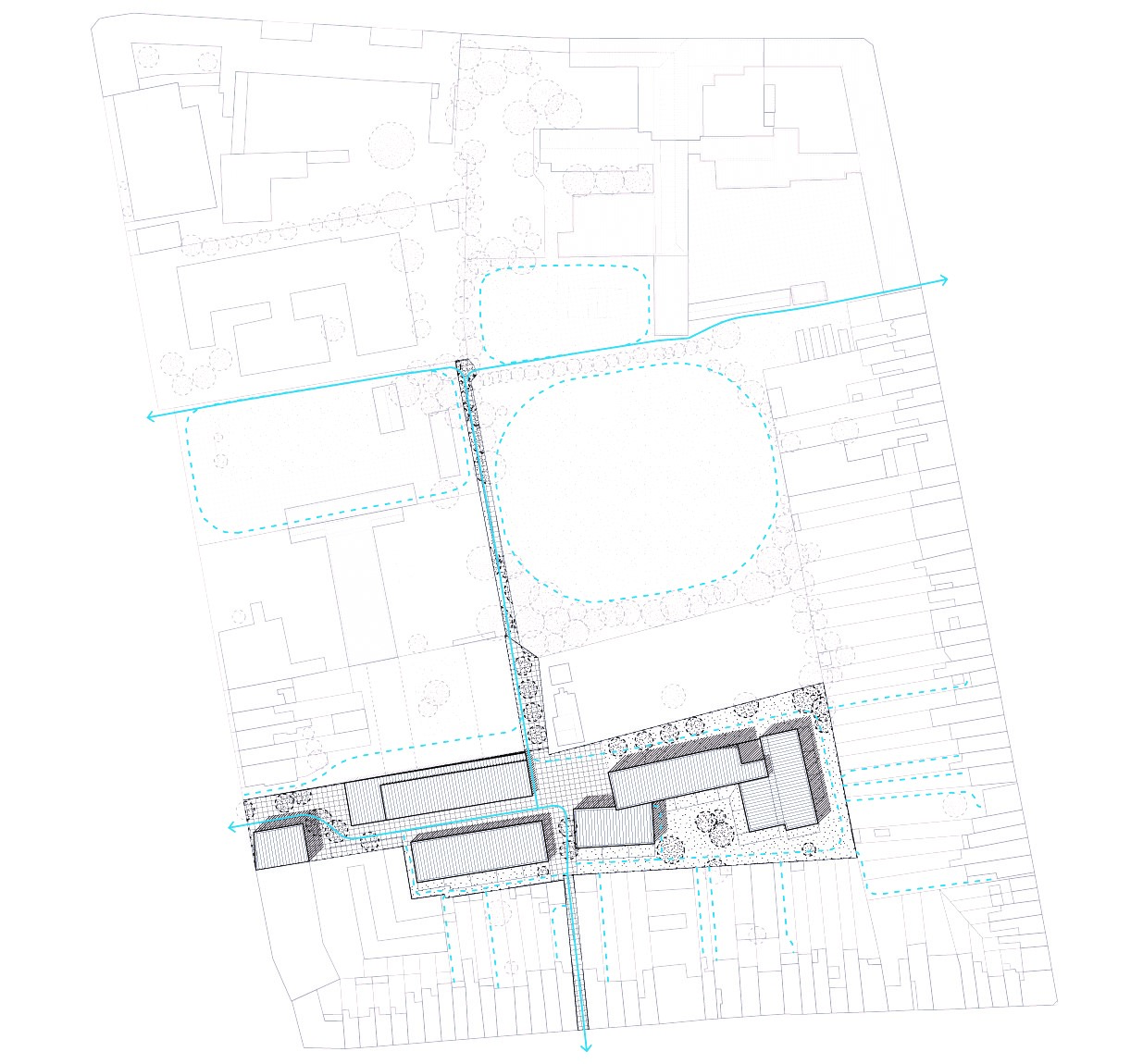Hoboken
Activation of an interior area in Hoboken
The project in Hoboken is part of a collection of large building blocks hosting various activities. This portion of the block includes a school, a childcare centre and buildings for the Chiro youth organisation. Despite the lively character of the blocks, their impermeability is limiting. NU seeks to change that.
The project site, which used to be a sawmill, now houses a local service centre and 66 service flats. NU’s design activates the outdoor space of the site as much as possible. To achieve this, pleasant green zones are created with garden-like elements and a pétanque area. Concrete facade benches give the residents of the service flats the opportunity to sit outside in a pleasant, sheltered spot and watch the world go by in the open air. The flats, which have been organised to form passageways, are often accessed through outdoor circulation areas, again strengthening their connection to the surroundings.
The local service centre has been deliberately placed deeper on the site in order to activate the core of the inner area. The open facades make the service centre light and inviting, with the site’s outdoor spaces accessible to everyone. Small functions such as a hairdresser and a podiatrist are provided on the street side. A cafeteria and several multi-purpose rooms are situated on the side of the central square. The service centre flanks, enlivens and characterises the inner street, offering a south-facing facade where outdoor activities can be held. With the inner area transformed into a lively meeting place, activities can also take place in the central square.
- client Zorgbedrijf Antwerpen (via DBFM in collaboration with Democo)
- location Hoboken
- date 2016 - 2022
- status completion
- icw Archipelago AR-TE, Democo
- photography Esmeralda Bierma
- team NU Sarah Callewaert, Laura Béltran Gonzalez, Karel Verdonck, Tom Broekaert, Sophia Holst, Jonathan Teuns, Marie Bemelmans
