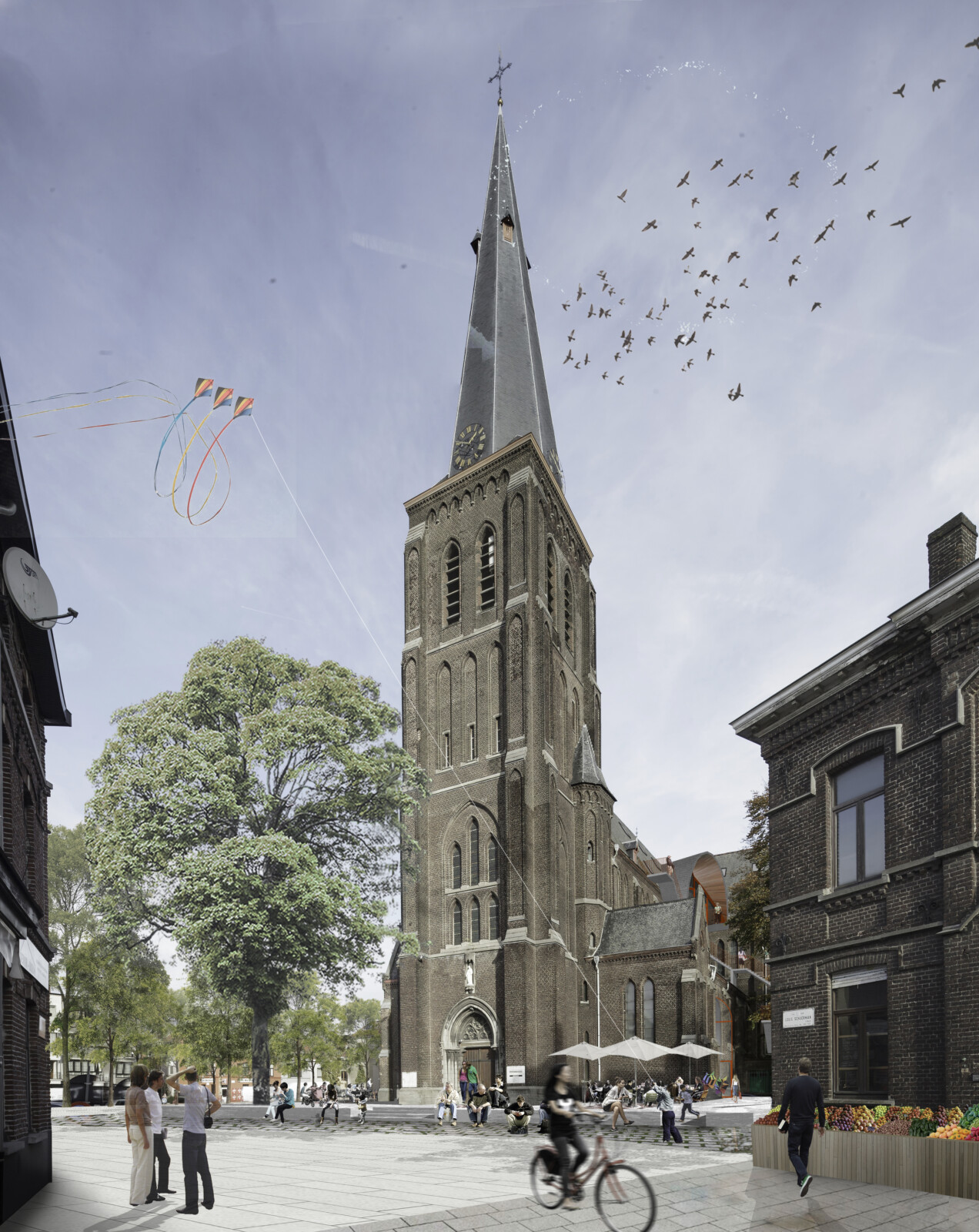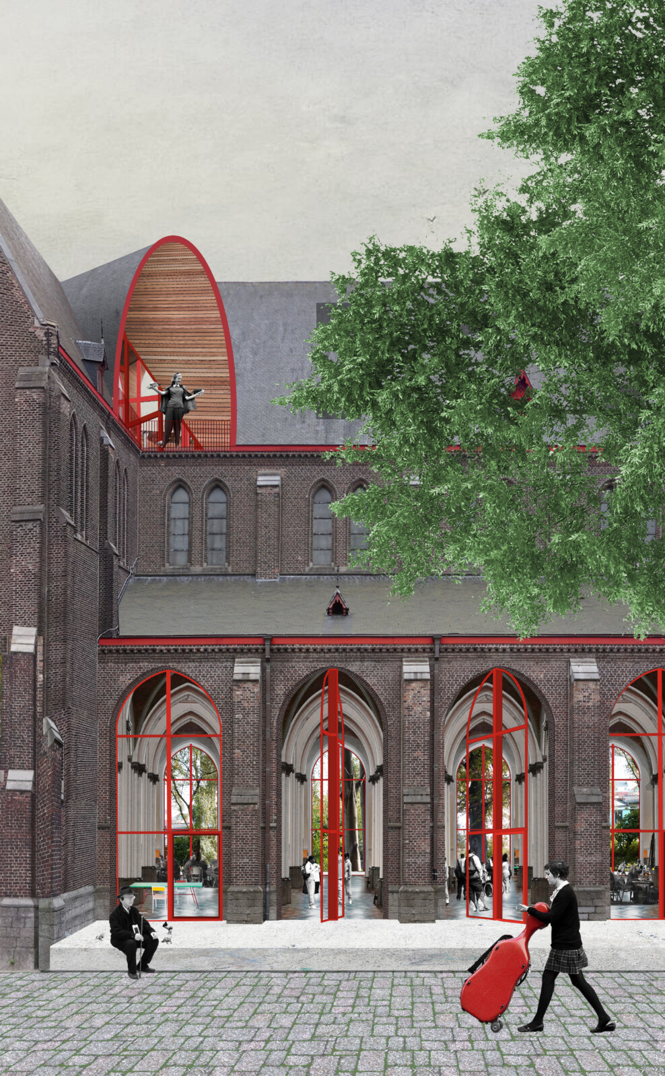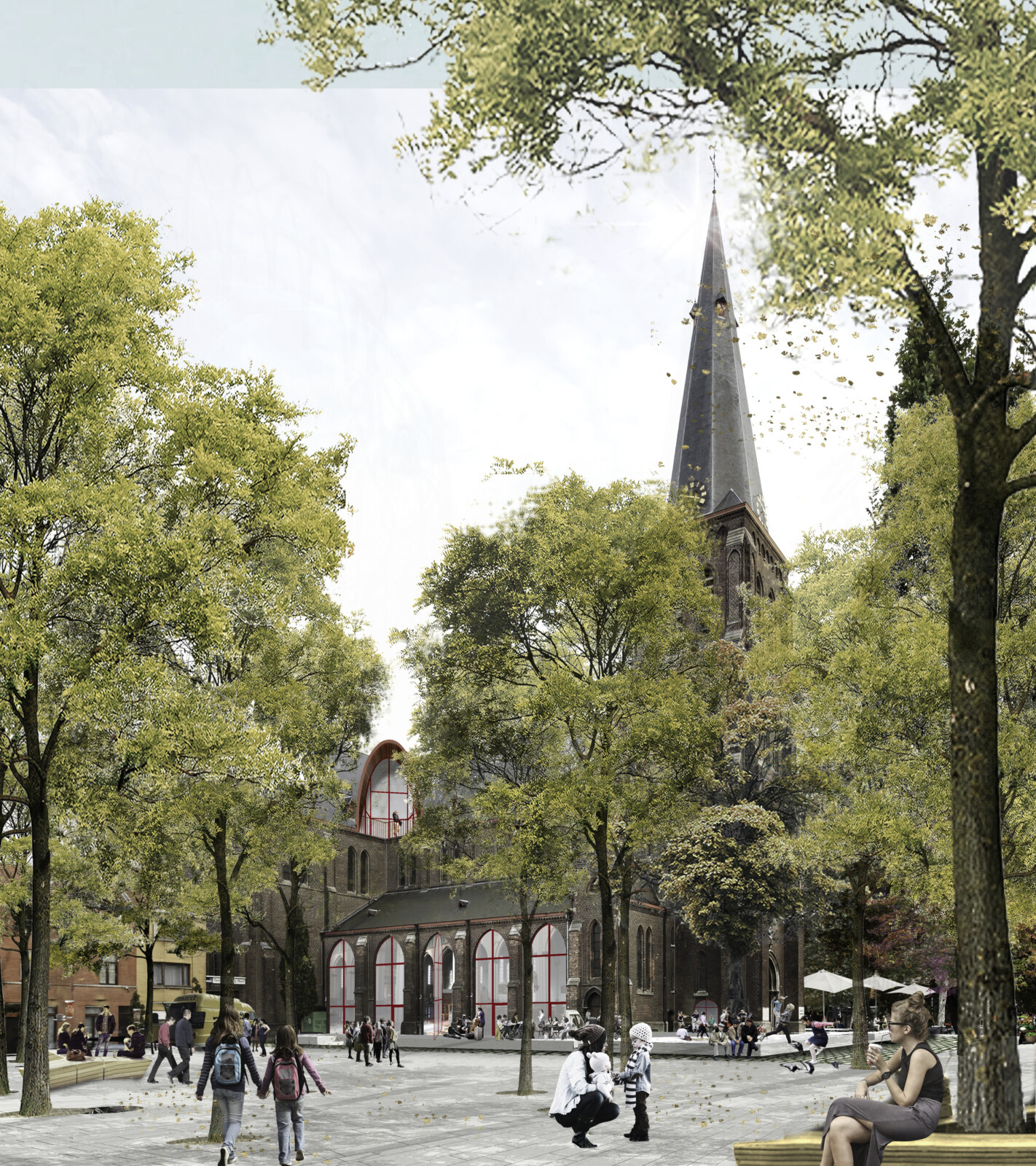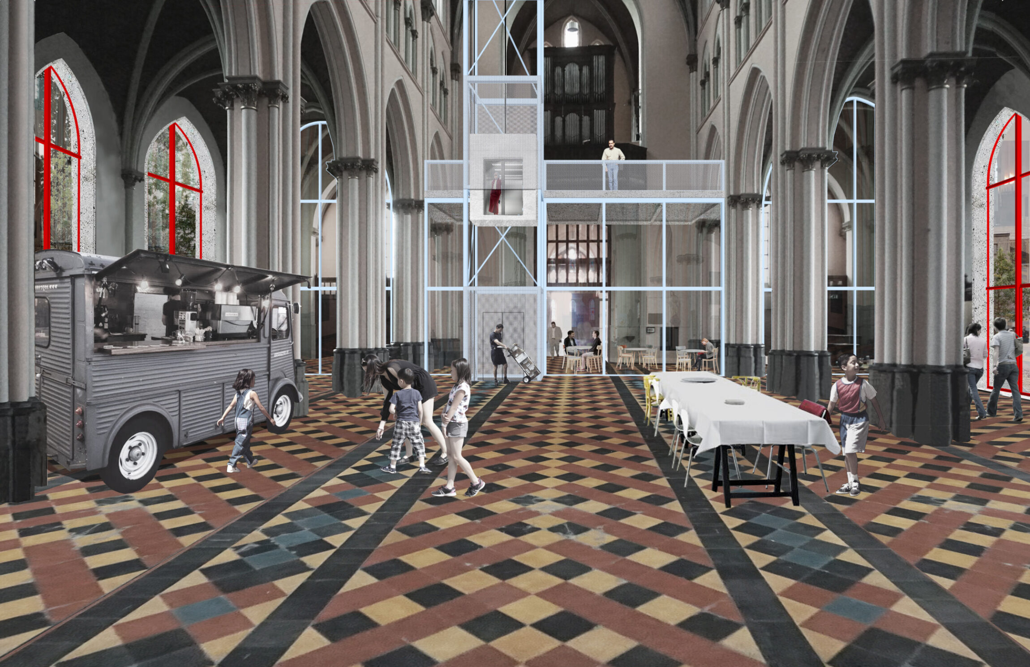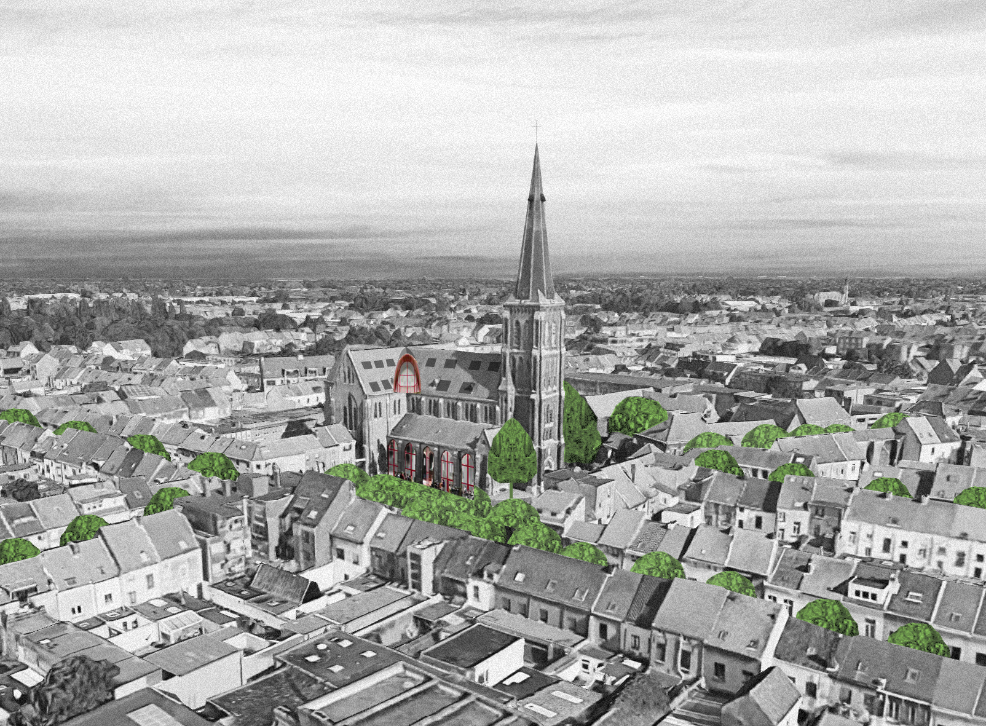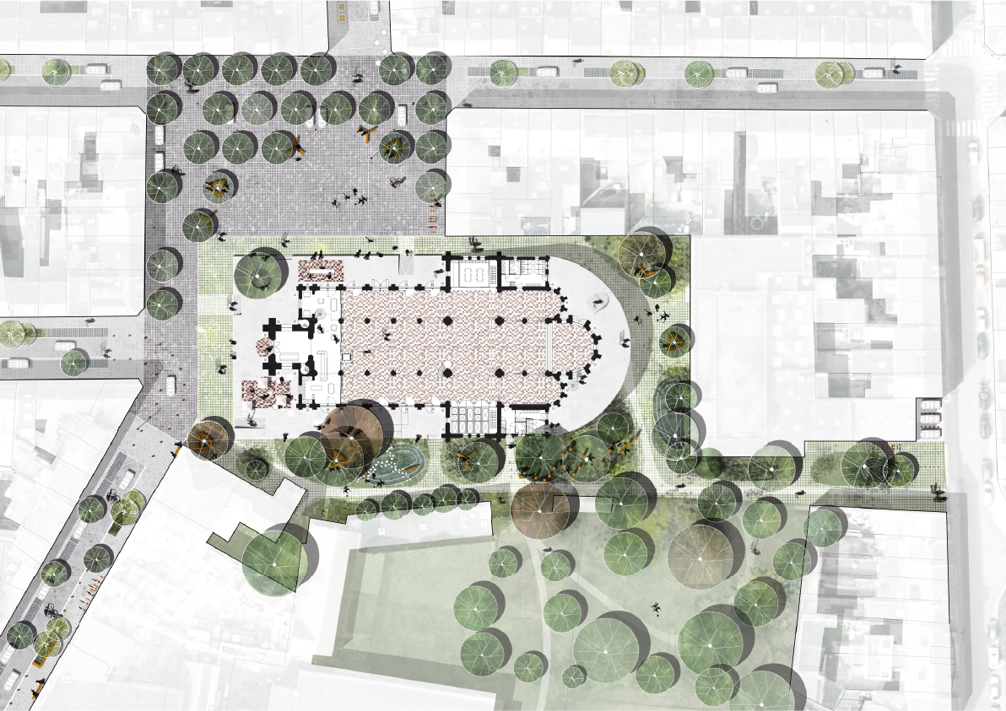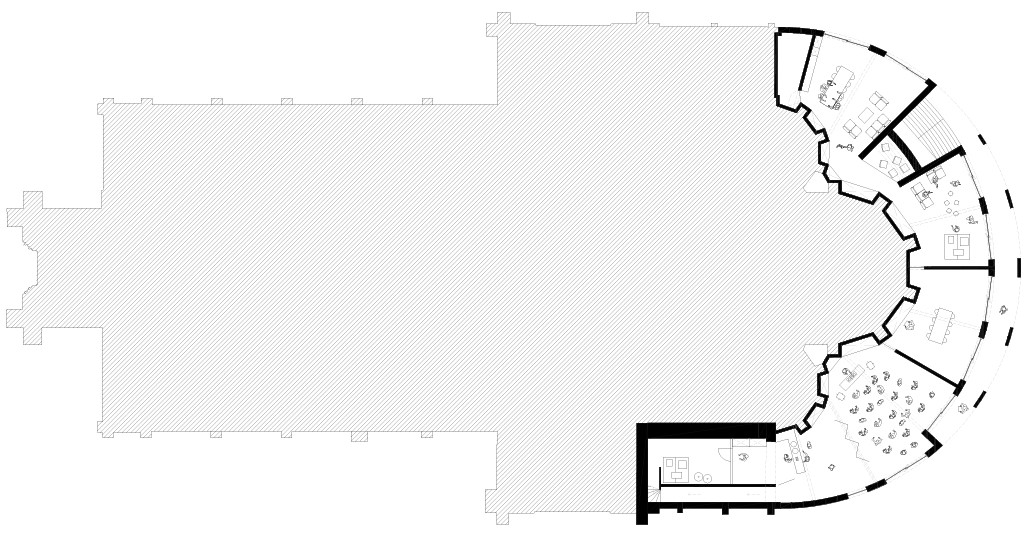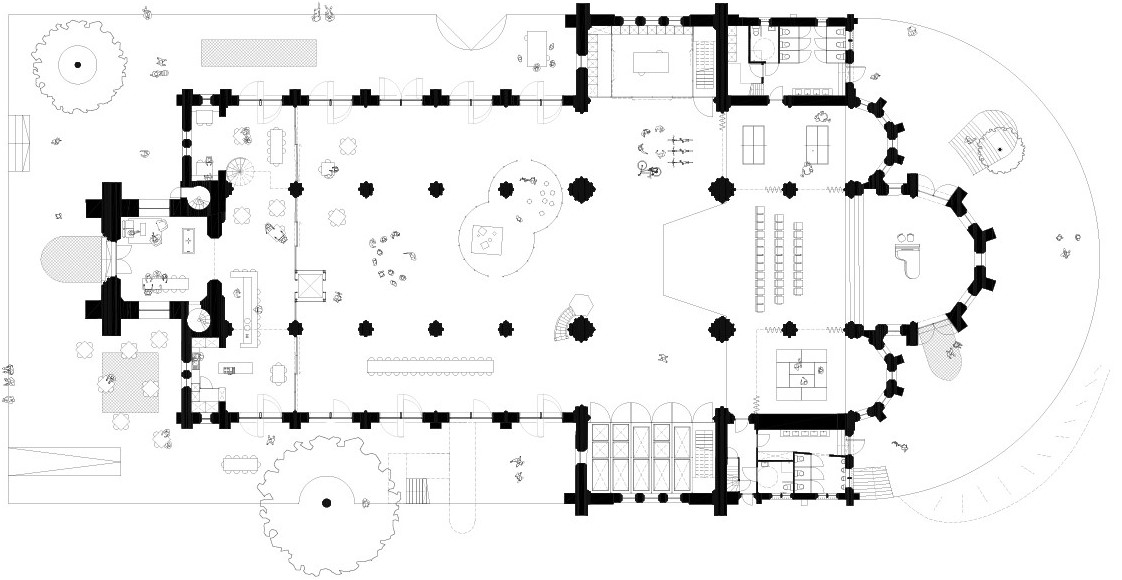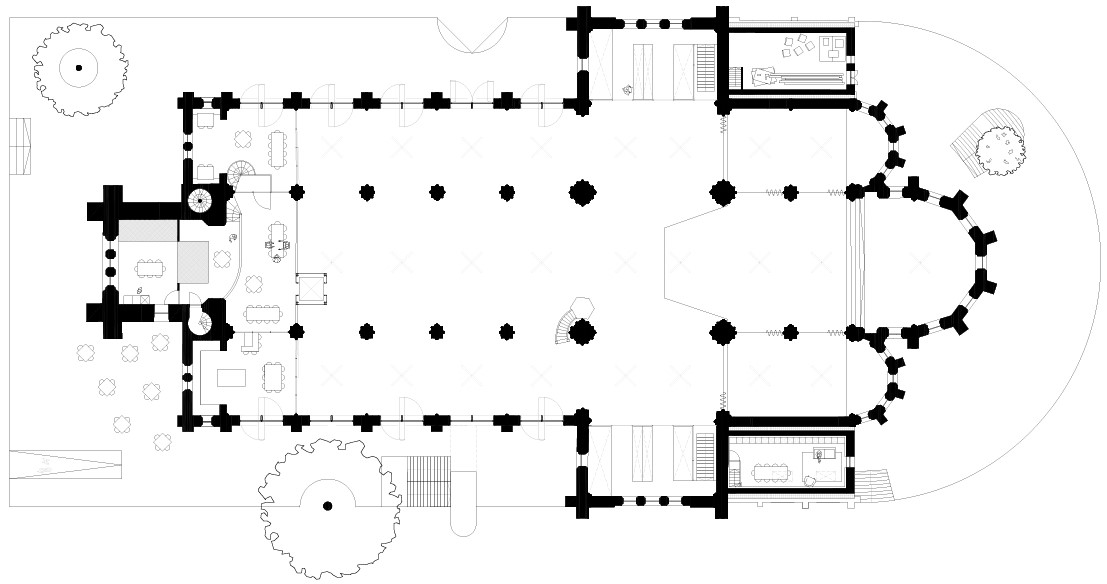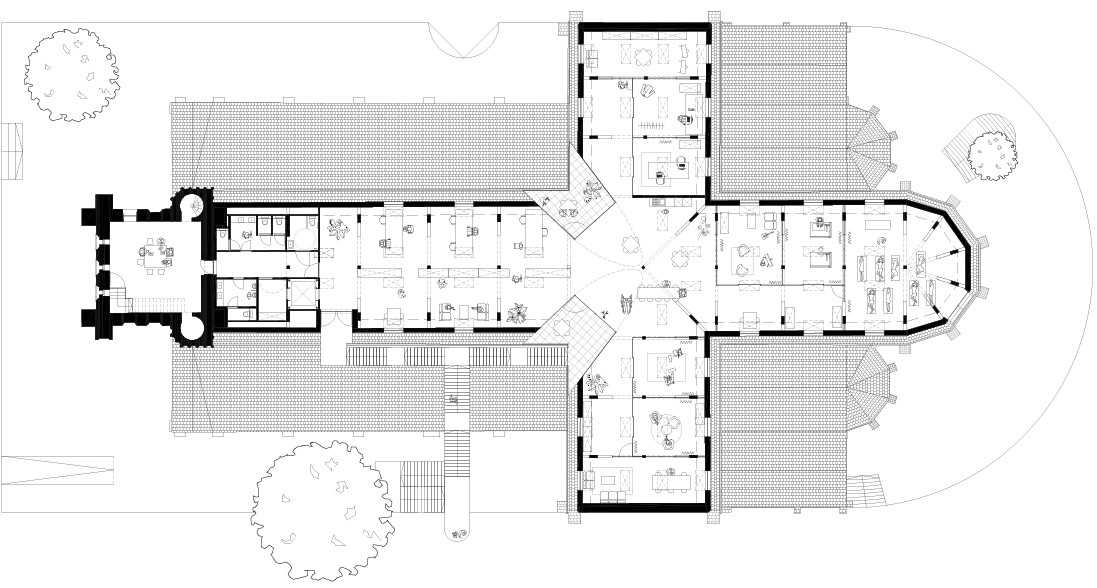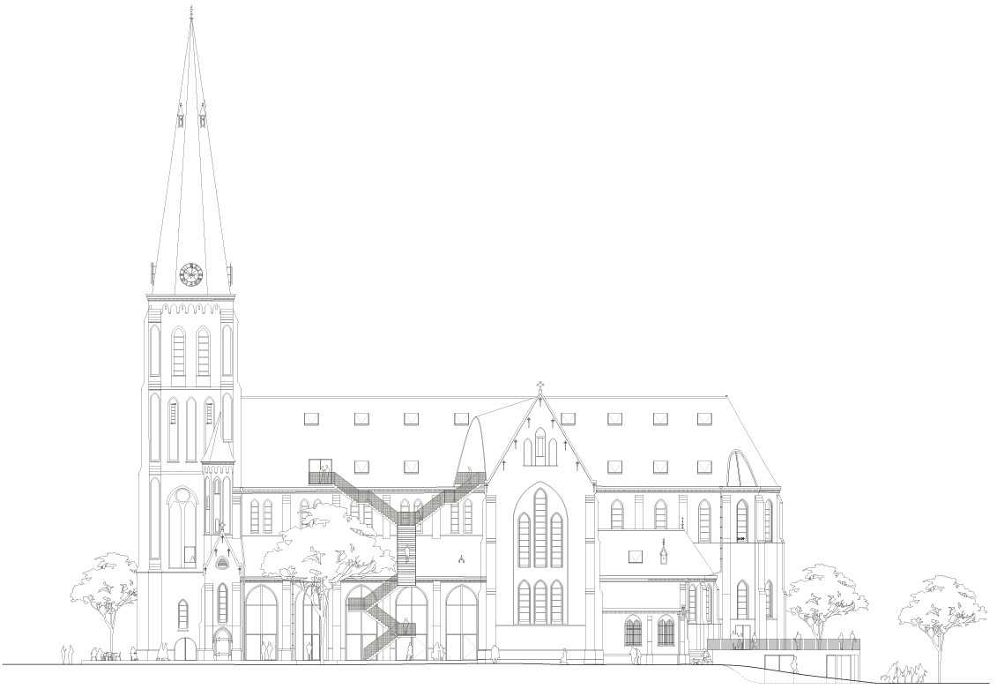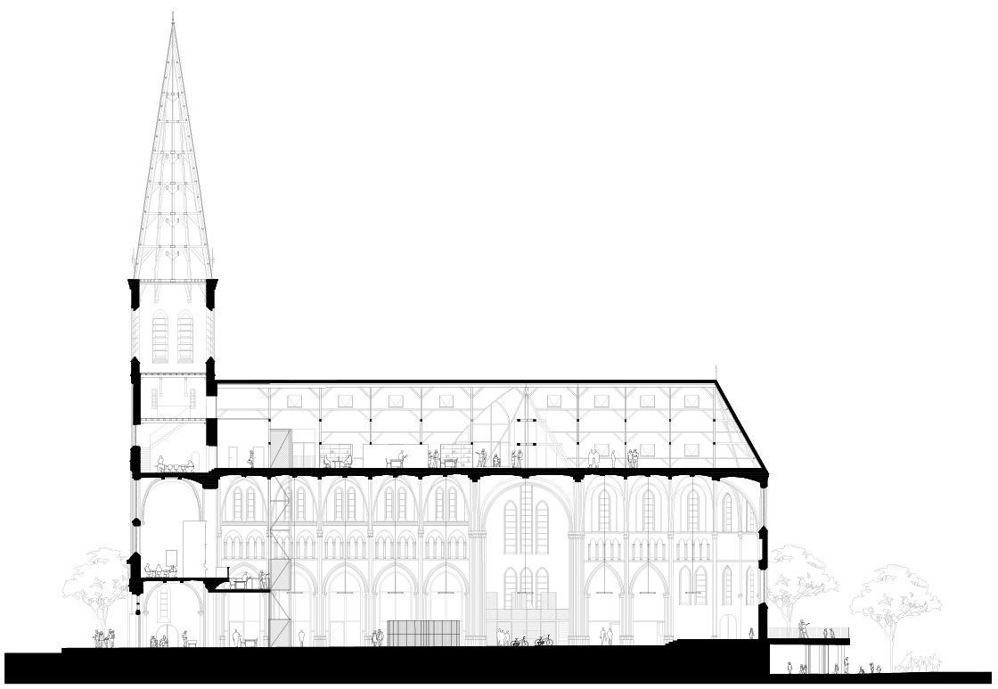Heilig Hart
Study assignment for the reconversion of the Heilig Hartplein, the Heilig Hartkerk and its surroundings
The Heilig Hartkerk is located in Sint-Amandsberg, a borough of Ghent. The project proposal aims to open up the church to a broad public, to secularise it and to reduce it to its essence. The design team wants to turn it into a clear, open building structure that brings the neighbourhood together and invites initiative and interaction between the residents of Sint-Amandsberg.
The reactivation and reinterpretation of the church is crucial. We want to use the church as an open space and return to the original form from which the church typology originated: the basilica romana, a covered market and meeting place.
The church as the beating heart of the neighbourhood
The scale and openness of the church space determine its strength and identity. The central open space is preserved as a readable space in three naves. The side arms of the transept become serving spaces, which are programmatically loaded with studios, workshop spaces and storerooms.
Today, the rear and side walls of the church are dead ends. By giving them a new function, the edges gain meaning in the urban fabric. At the same time, the façades are opened up thanks to huge gates that can be swung open, transforming the church into an inviting, covered (outdoor) space that charges its surroundings and activates them from all sides.
The importance of a church is also shown by its height. The mystique of the sublime is played out as a trump card of the building. That is why we resolutely choose to use and make both the church tower and the roof accessible.
The church creates a parvis on the square and looks out over the square and the garden like an urban tribune. The floor of the church runs seamlessly to the outside, blurring and connecting inside and outside. The urban market hall becomes part of the square, and at the same time public property.
A green church square
The Heilig Hartplein will become a true meeting and accommodation place in relation to the church building and the surrounding houses.
The greening of the square is paramount. The existing trees are no longer hidden behind the church but become part of a continuous green belt around the square. The mass of trees reinforces the focus on the church and the parvis, and at the same time creates new square walls, which increases the image quality enormously.
This design concept seeks to answer the question of how the considerable investment in the heritage of a large building can best pay off in the long term. The concept maximises the potential of the spaces and uses them as much as possible. This creates a lively whole where the neighbourhood functions find a place in a stimulating mutual relationship.
- client sogent
- location Sint-Amandsberg
- date 2017
- status competition proposal
- icw BUUR
- engineering office Boydens Engineering, Util struktuurstudies, Erik Geens and ingenieursbureau France bvba

