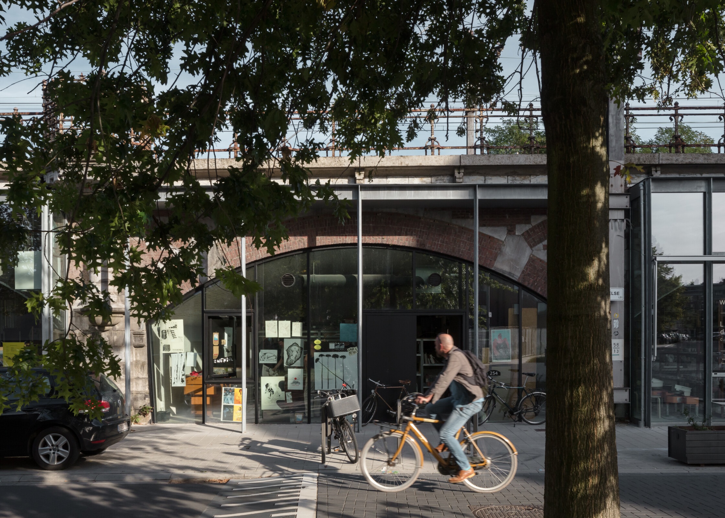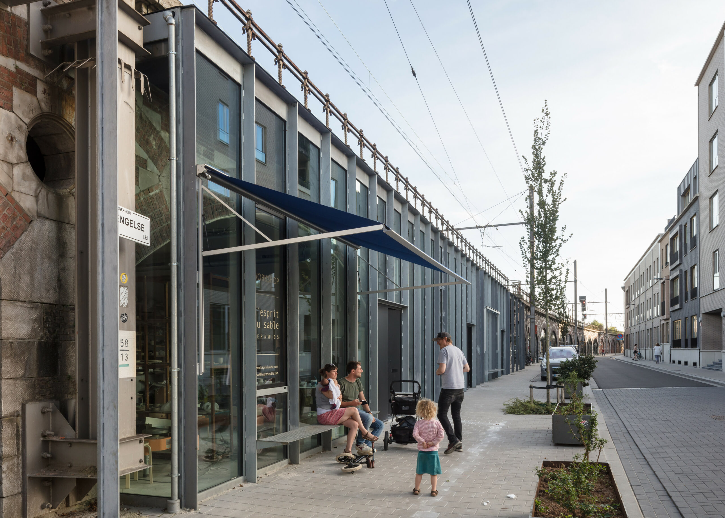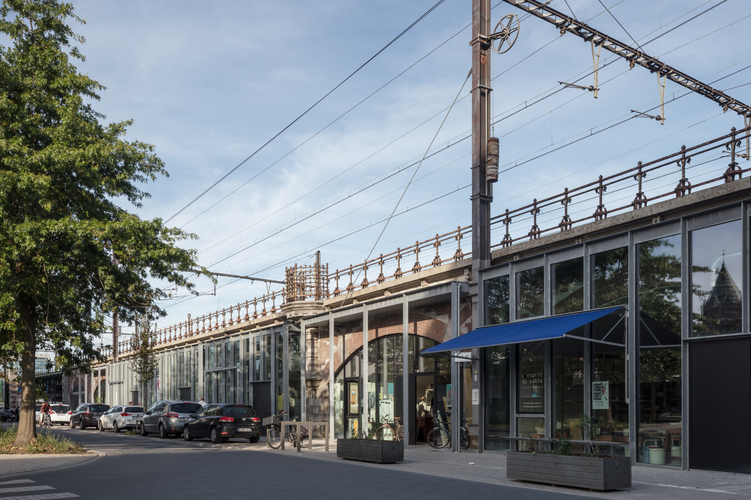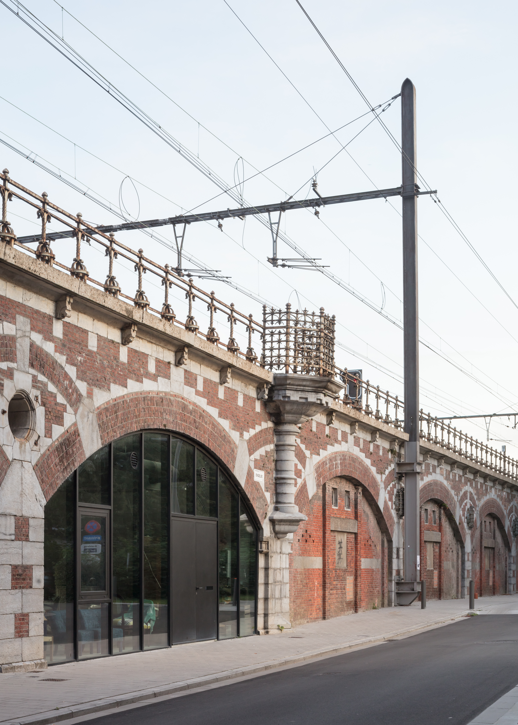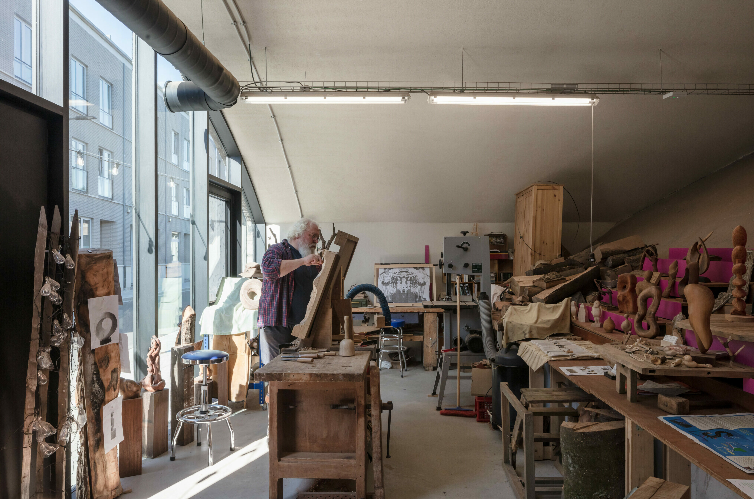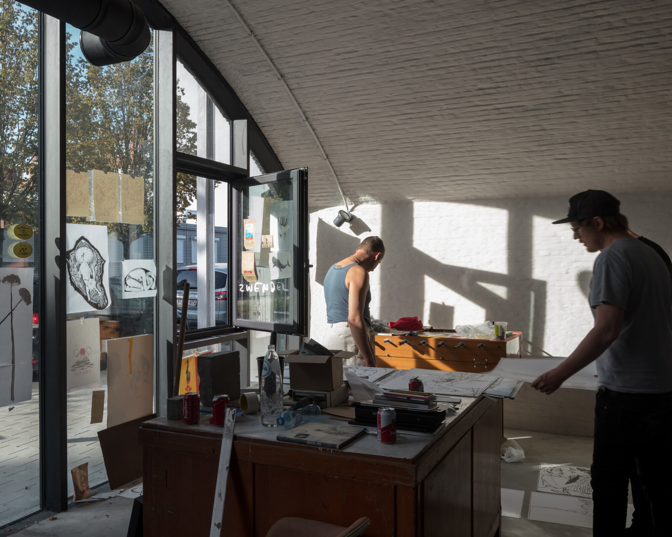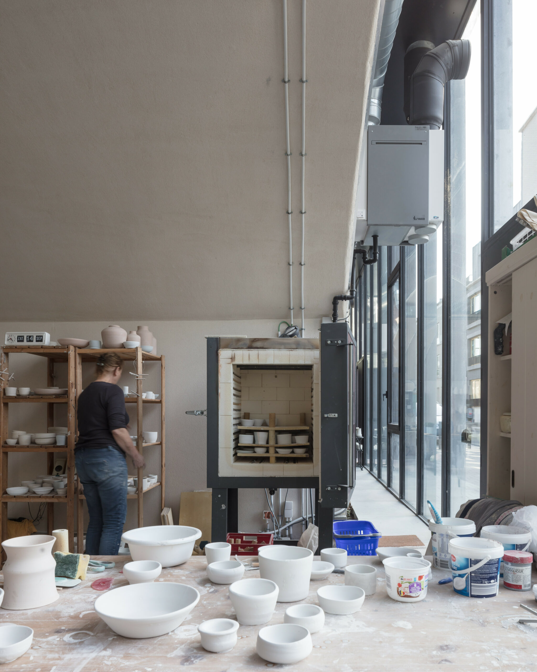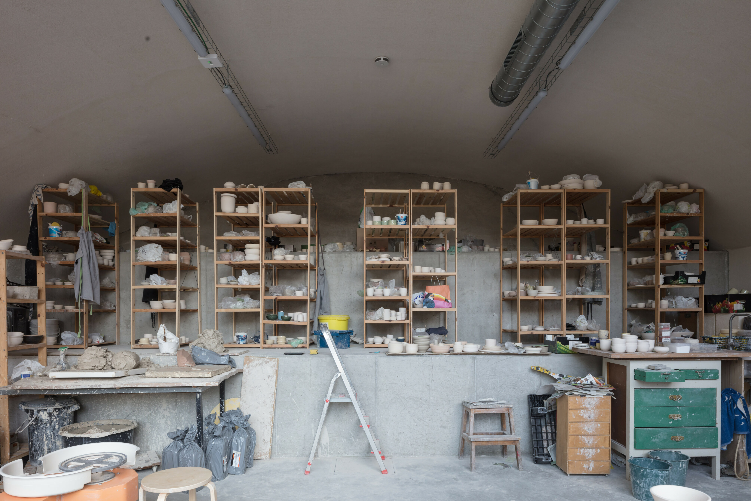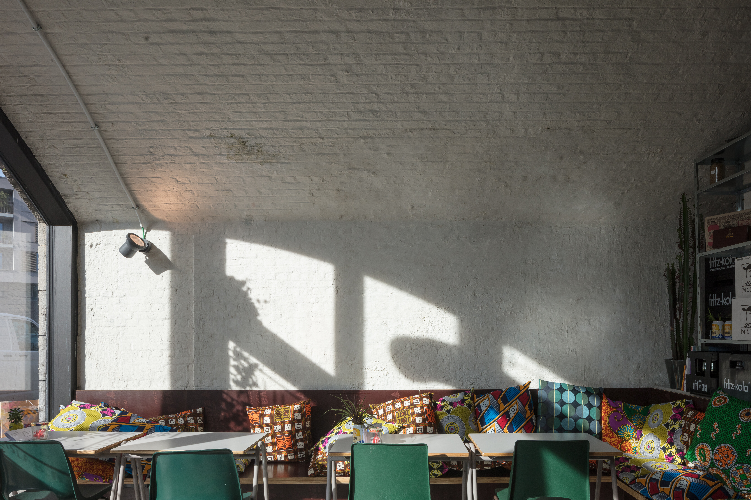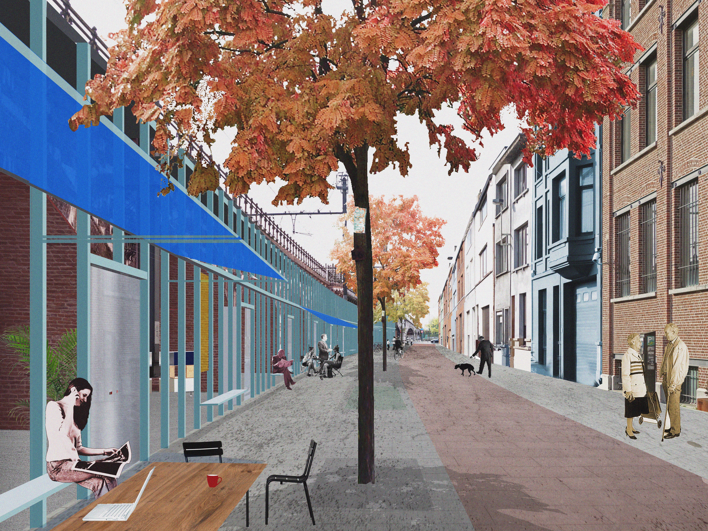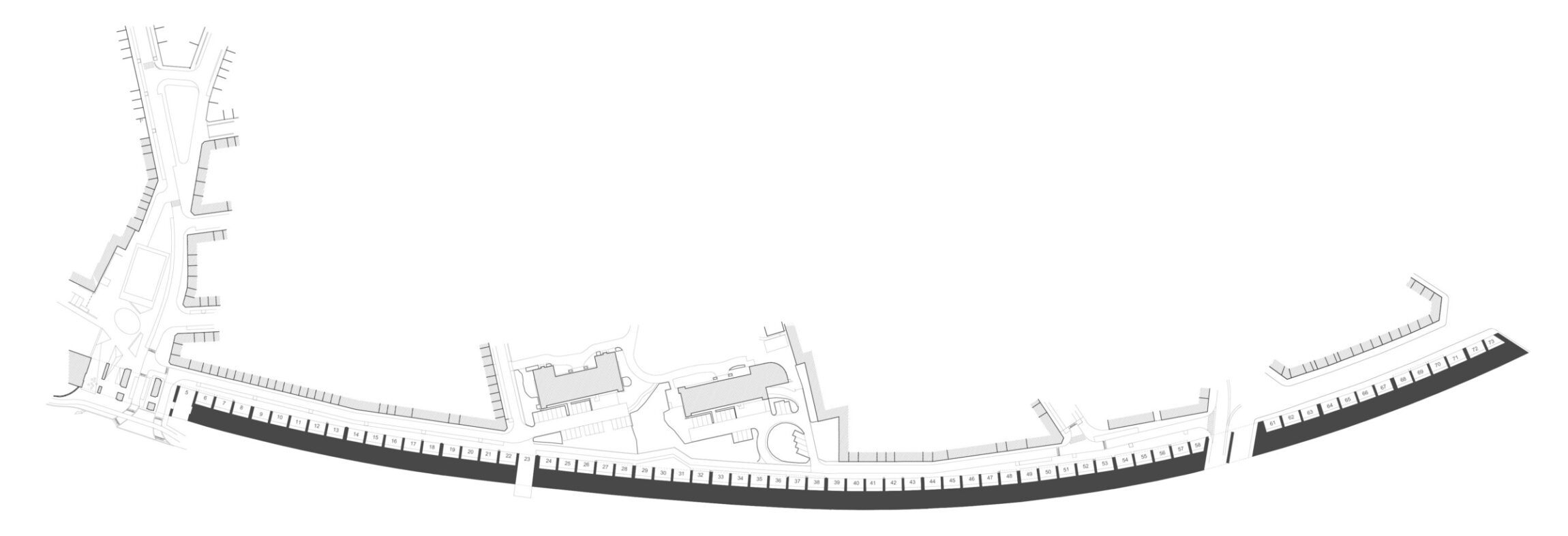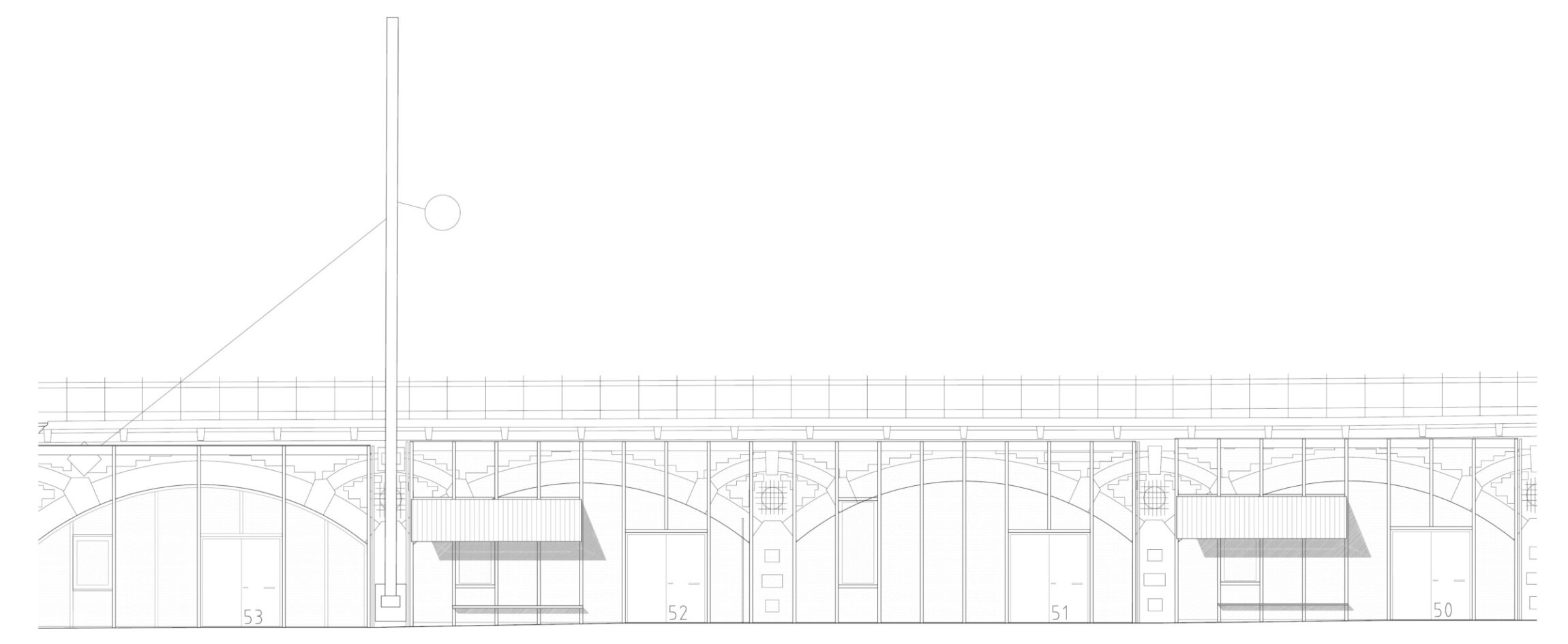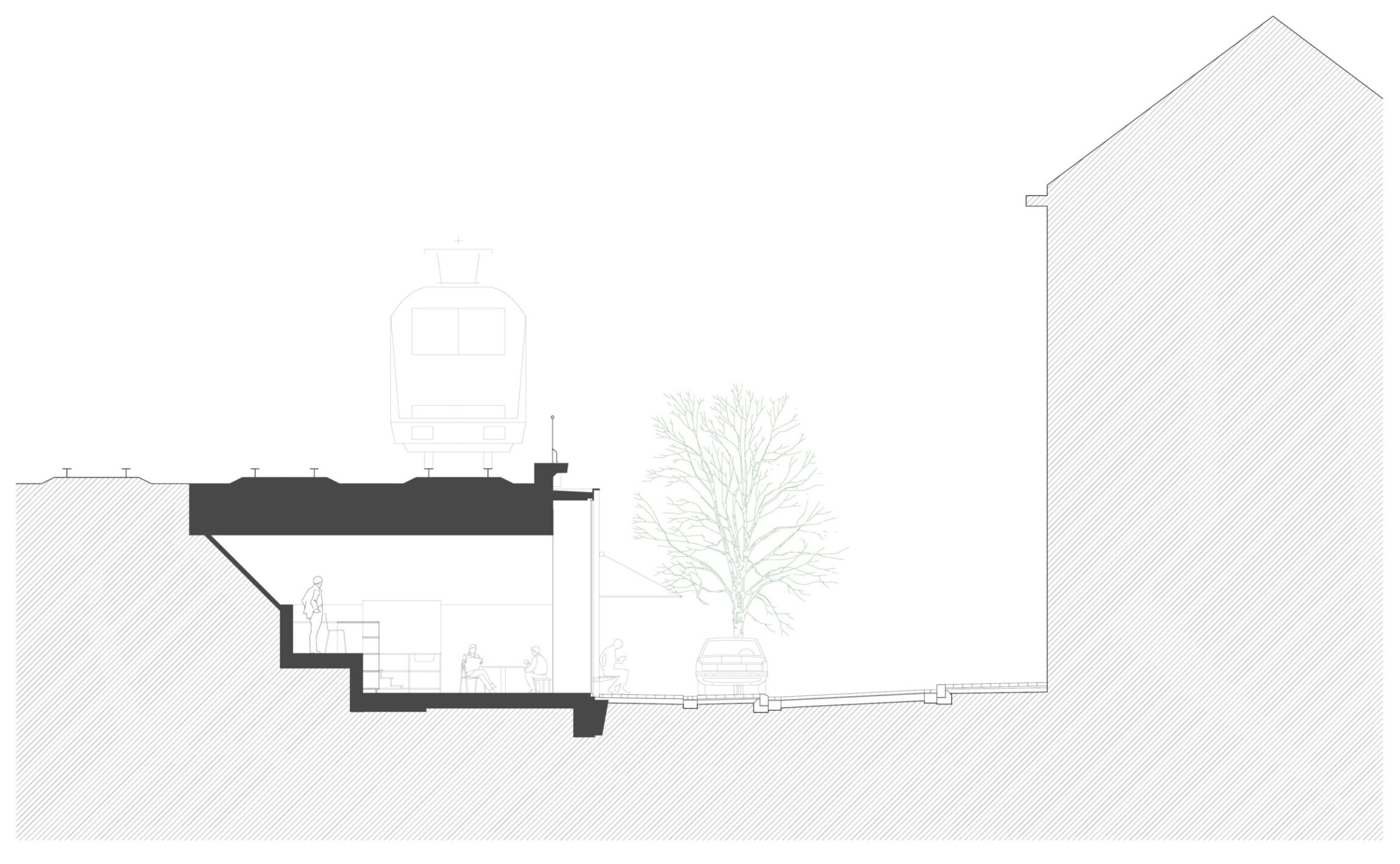Centers Borgerhout
Refurbishment of 59 railway arches
The railway embankment in Borgerhout, with its characteristic arches, has the current image of a back street. The Centers consists of 59 hidden spaces beneath the brick railway arches. These spaces have great potential and can respond to the local demand for spaces for production, workshops, crafts, catering and other local entrepreneurial activities.
The concept of the redesign for the Centers focuses on layering and ambiguity, creating a dialogue between the city and the arches. The new facade will be a transparent urban filter that broadens the potential of the Centers and transforms the pavement area into a meeting place. Here, the routes of the users of the Centers, local residents and passers-by will overlap. In this way, the Centers not only become a place of circulation but also a place of local significance. With the placement of a bench, a window and an awning, the pavement transforms into a pleasant place to stay.
The new facade of the Centers manifests itself fairly autonomously from the arches themselves. However, the ornamental brick facade and the interior space of Centers remain in close relation to each other, an important quality of this new facade. Through the filter of the facade, the whole remains visible and the new use of the Centers can take place as much as possible in its original space.
The 59 Centers will be arranged according to three typologies. The maximum type has a projection of 1.1 metres in relation to the brick centre and works with a steel and glass structure. The minimal type consists of a simple facade in glass that is placed within the arch itself. The third type is a mix of both. The glass is placed in the arch and a steel structure without glass is provided. All centres will have an interior with a raised floor (duplex), which will provide extra space for use.
The end user for these spaces is not known, making it very important that the spatial components are able to accommodate a very wide range of activities. NU architectuuratelier is developing three spatial components: a main space, characterised by the arched ceiling with maximum daylight; a functional zone in the back for toilets and kitchenettes, and a rear upper space for ancillary activities such as a small office and extra storage.
The redevelopment of the Centers in Borgerhout results in a harmonious symbiosis between the act of upgrading historical, vacant spaces and stimulating local initiatives. It is an architecture that, on the basis of a modest budget and a careful selection of layers and typologies, makes various filling functions possible. In this way, this forgotten street with its empty spaces is transformed into a vital urban neighbourhood where local initiatives such as a traditional beer brewery, plant shop, or wood workshop, can grow.
- client AG VESPA
- location Borgerhout
- date 2018
- status finished
- realisation PIC renodecor
- engineering office Studiebureau Boydens and Jan Hoste
- photography Stijn Bollaert
- team NU Arian Schelstraete, Lore Lambrecht, Louise Vanderlinden
