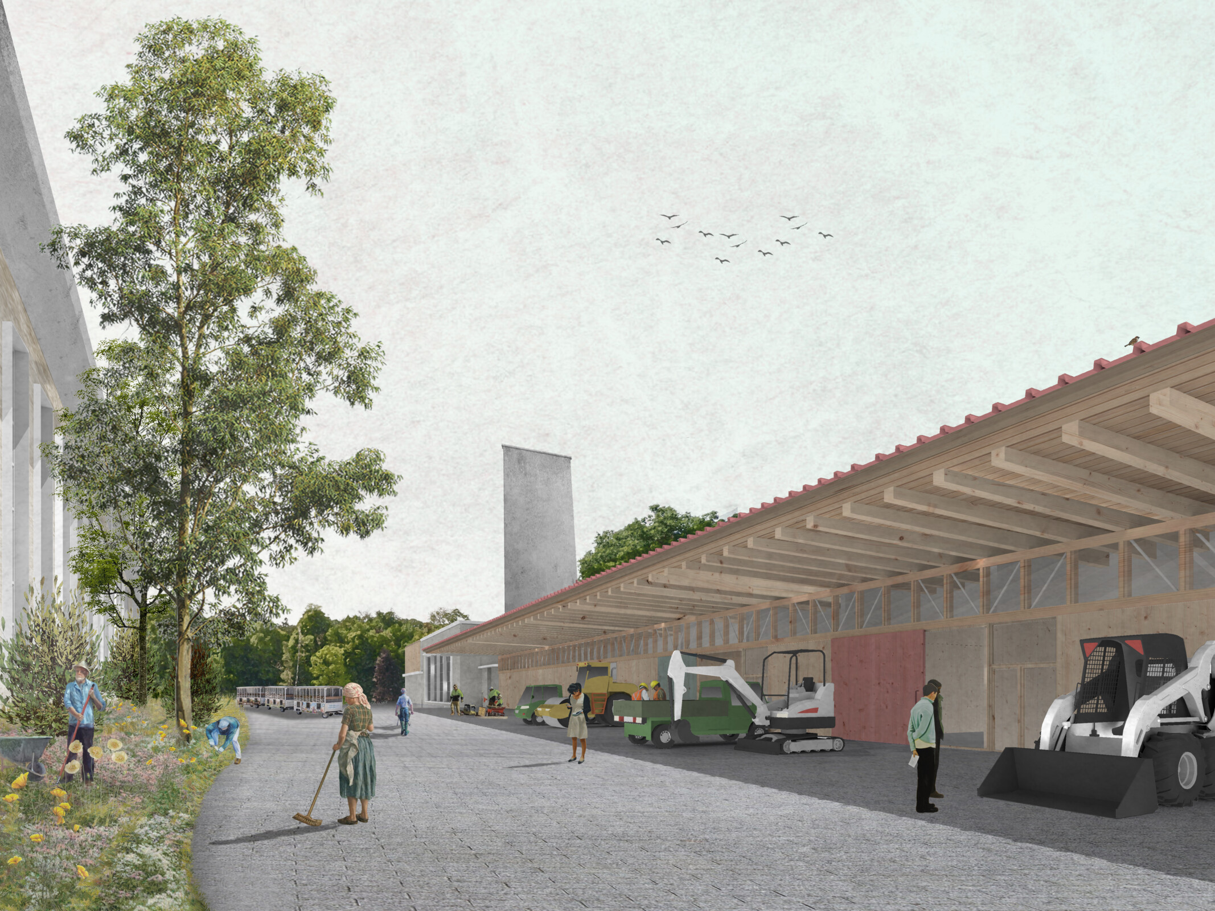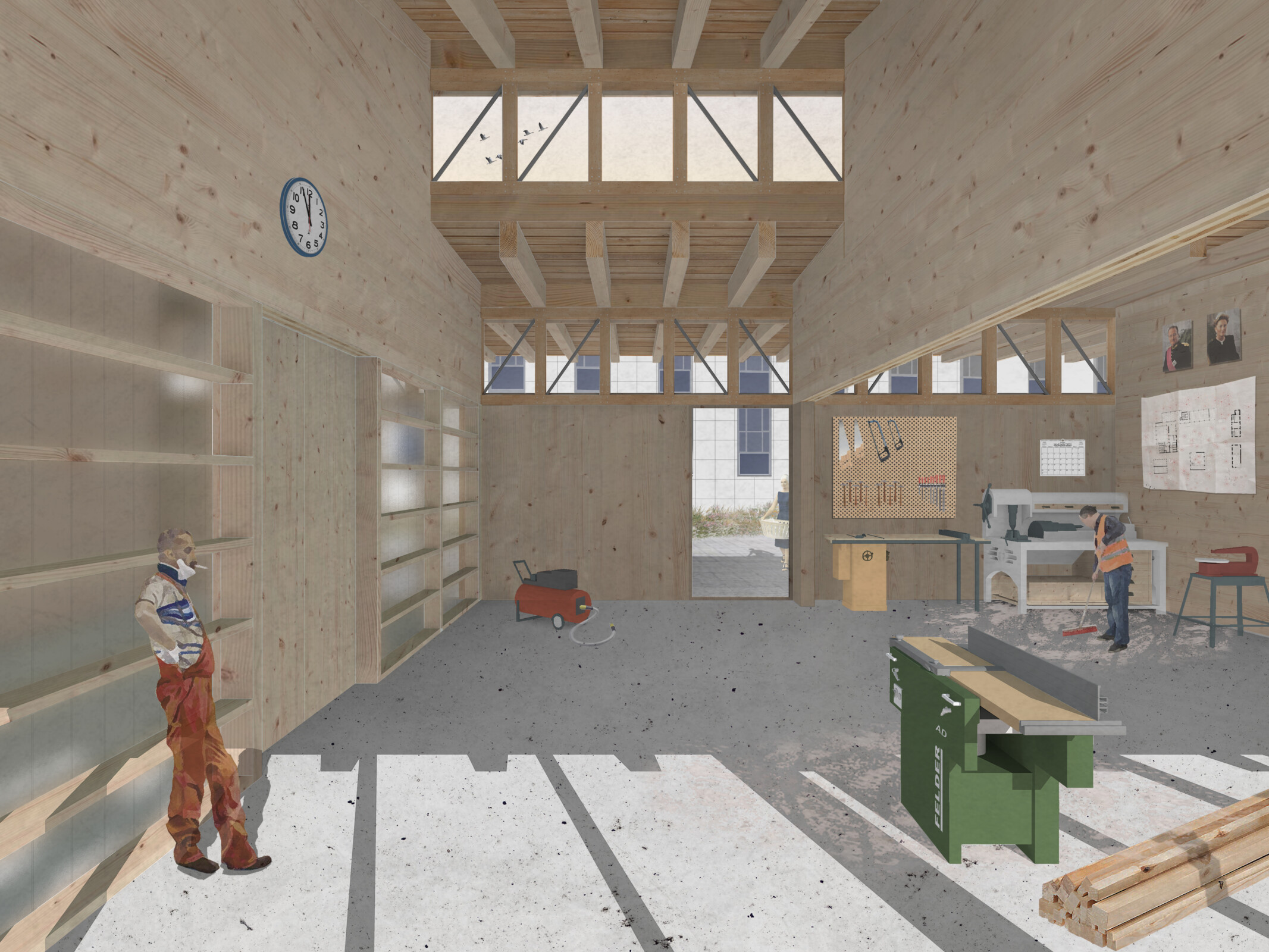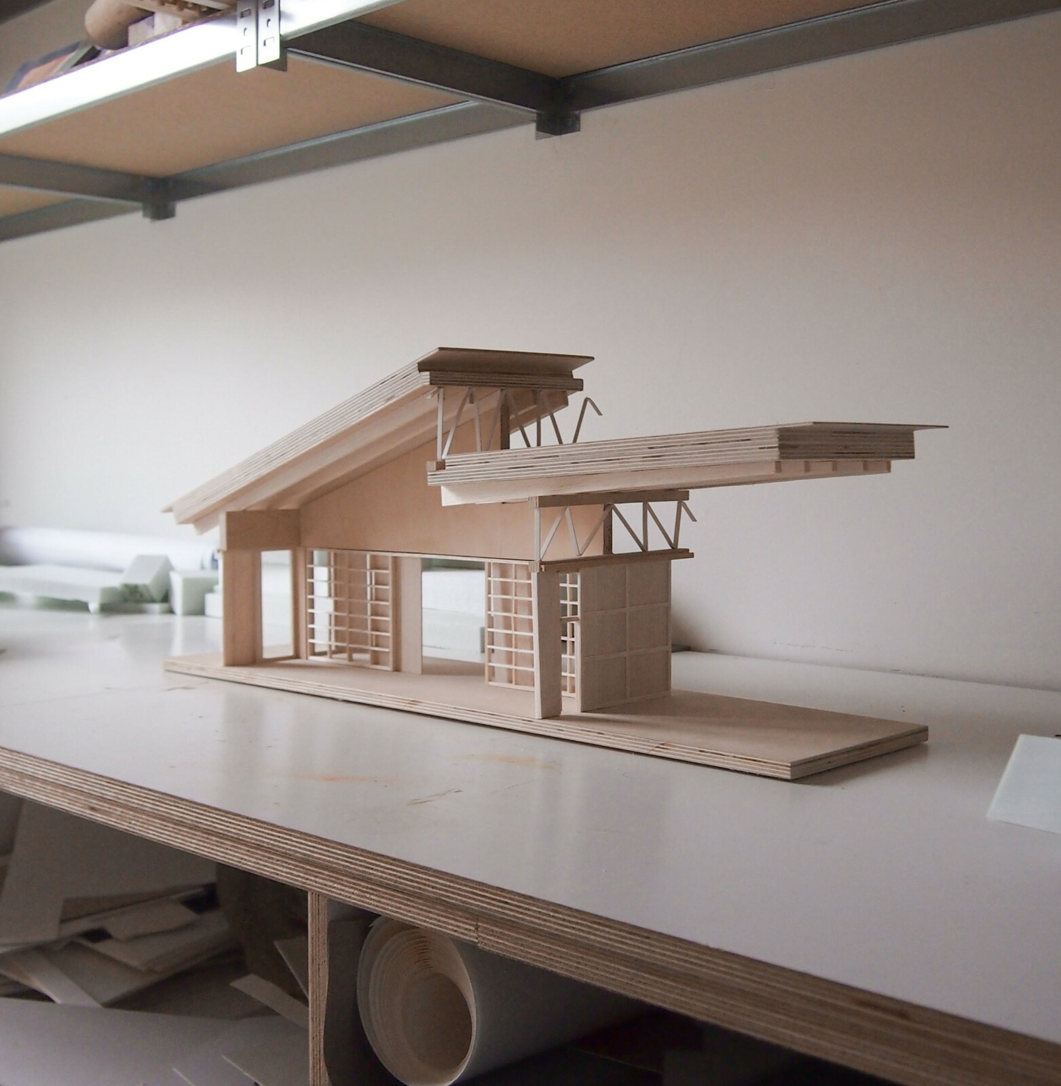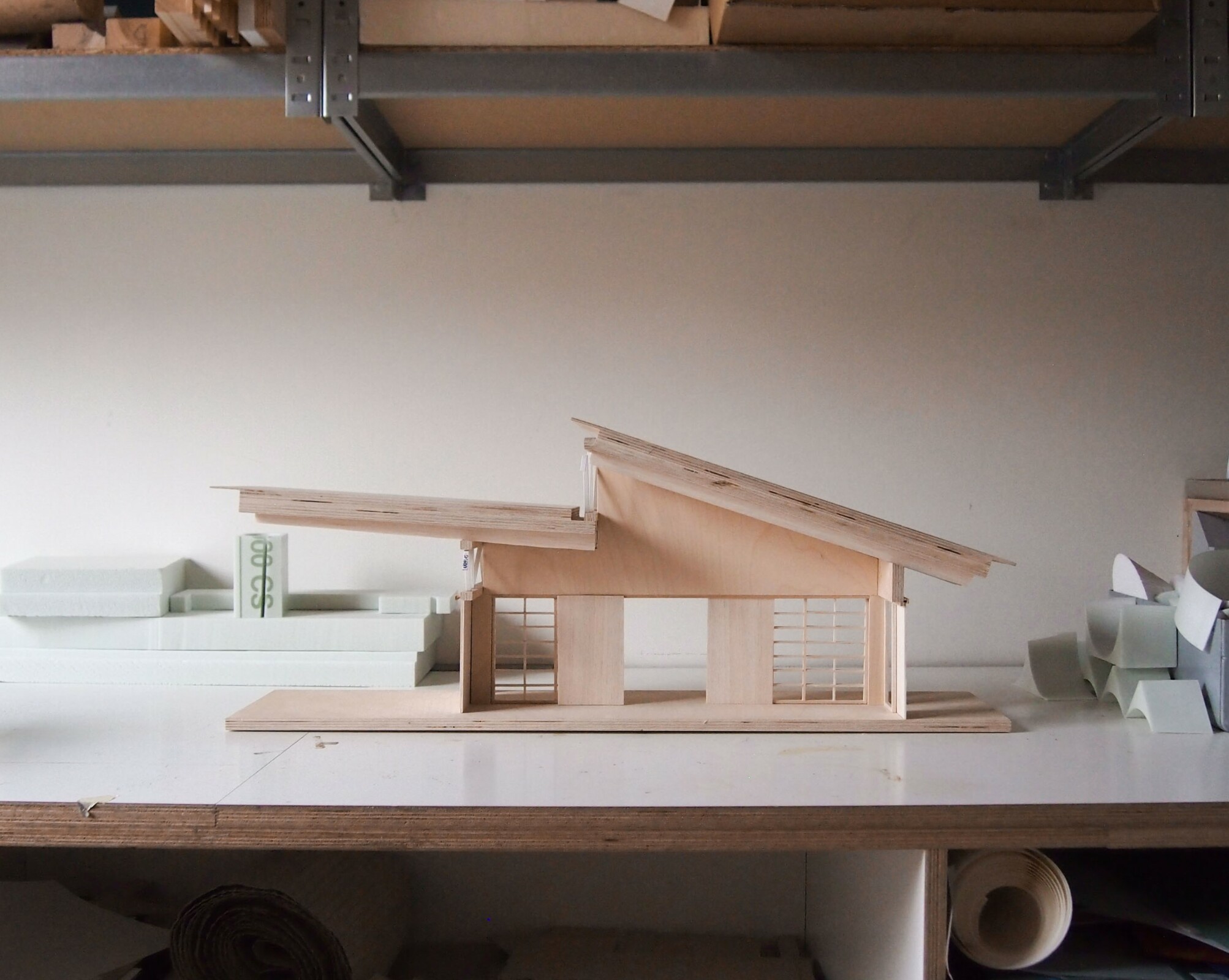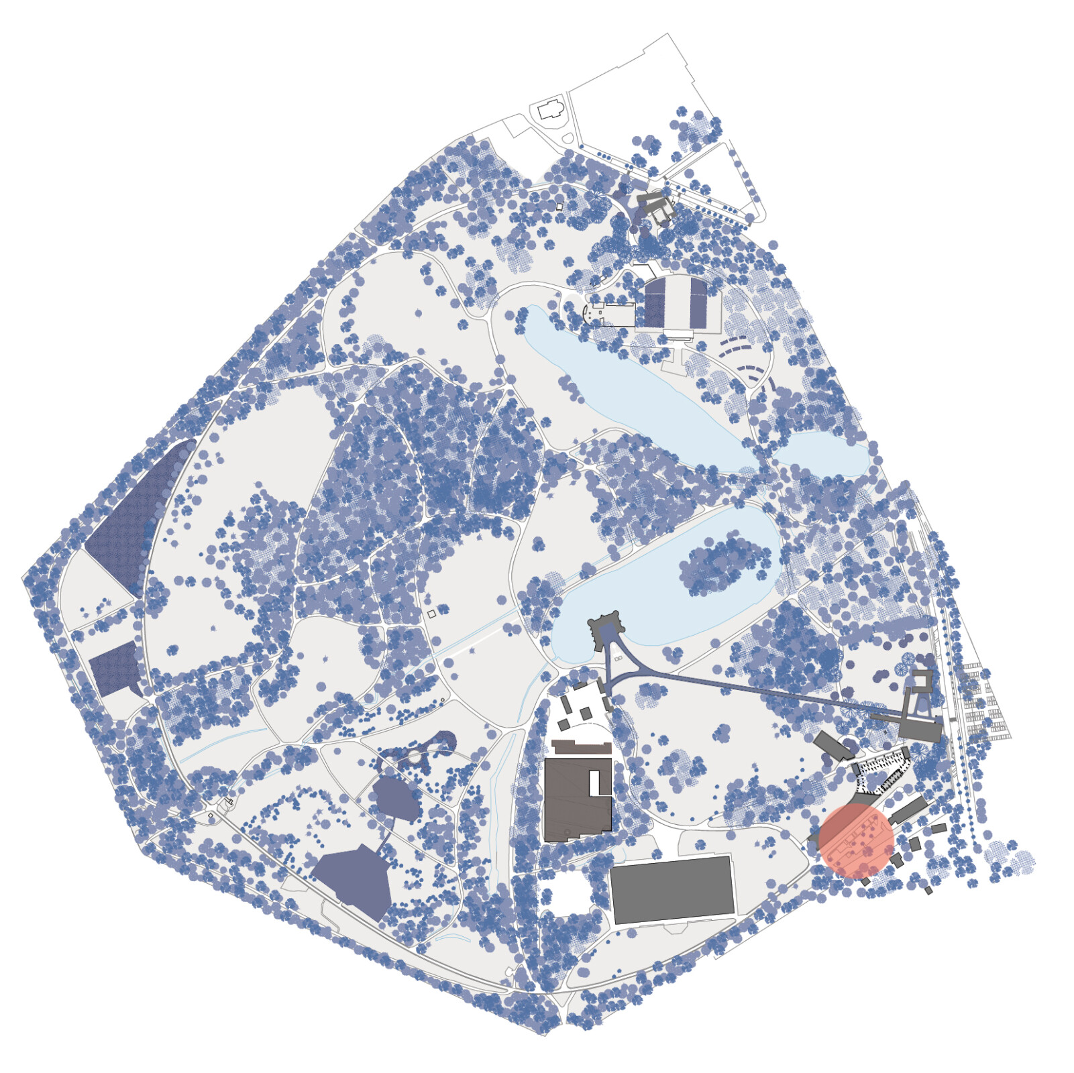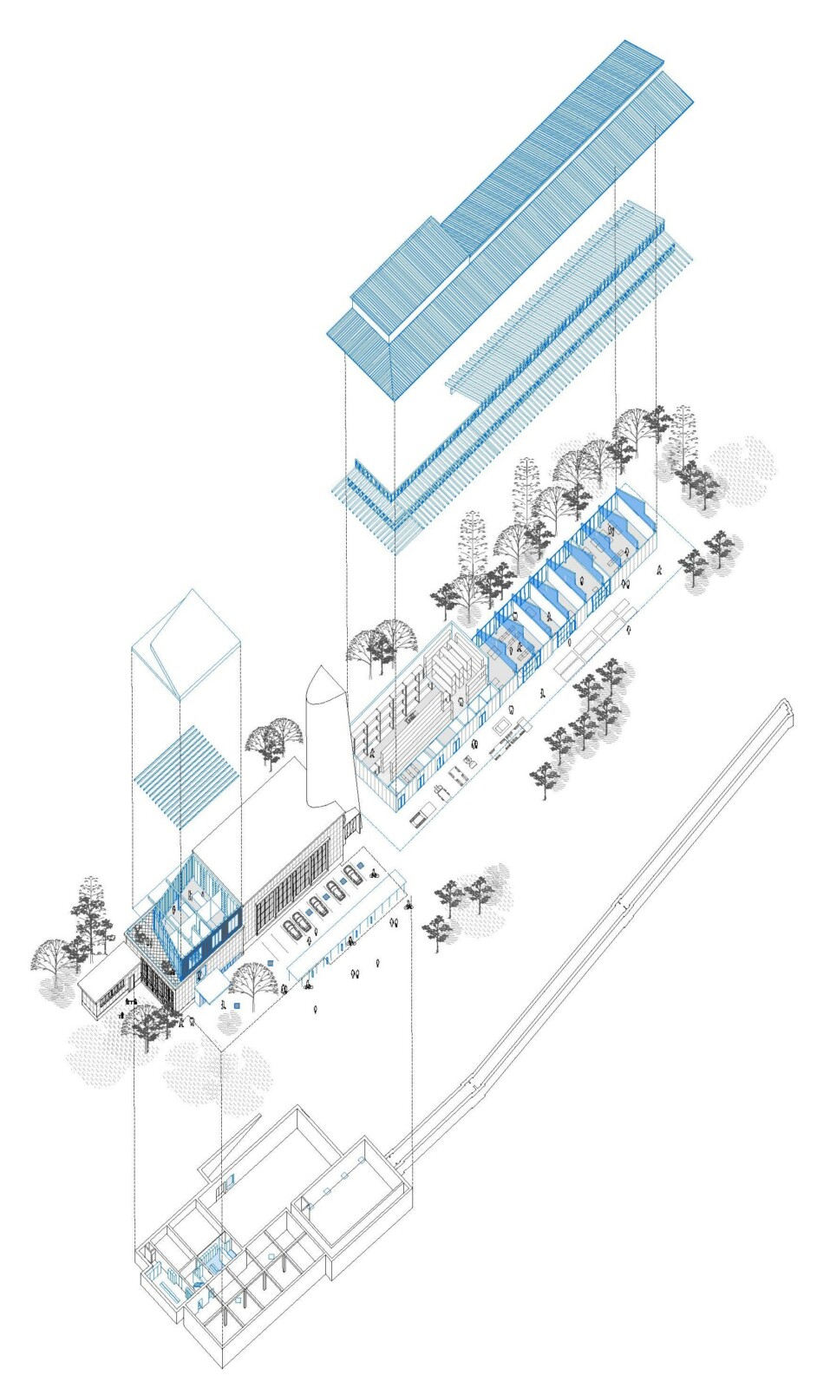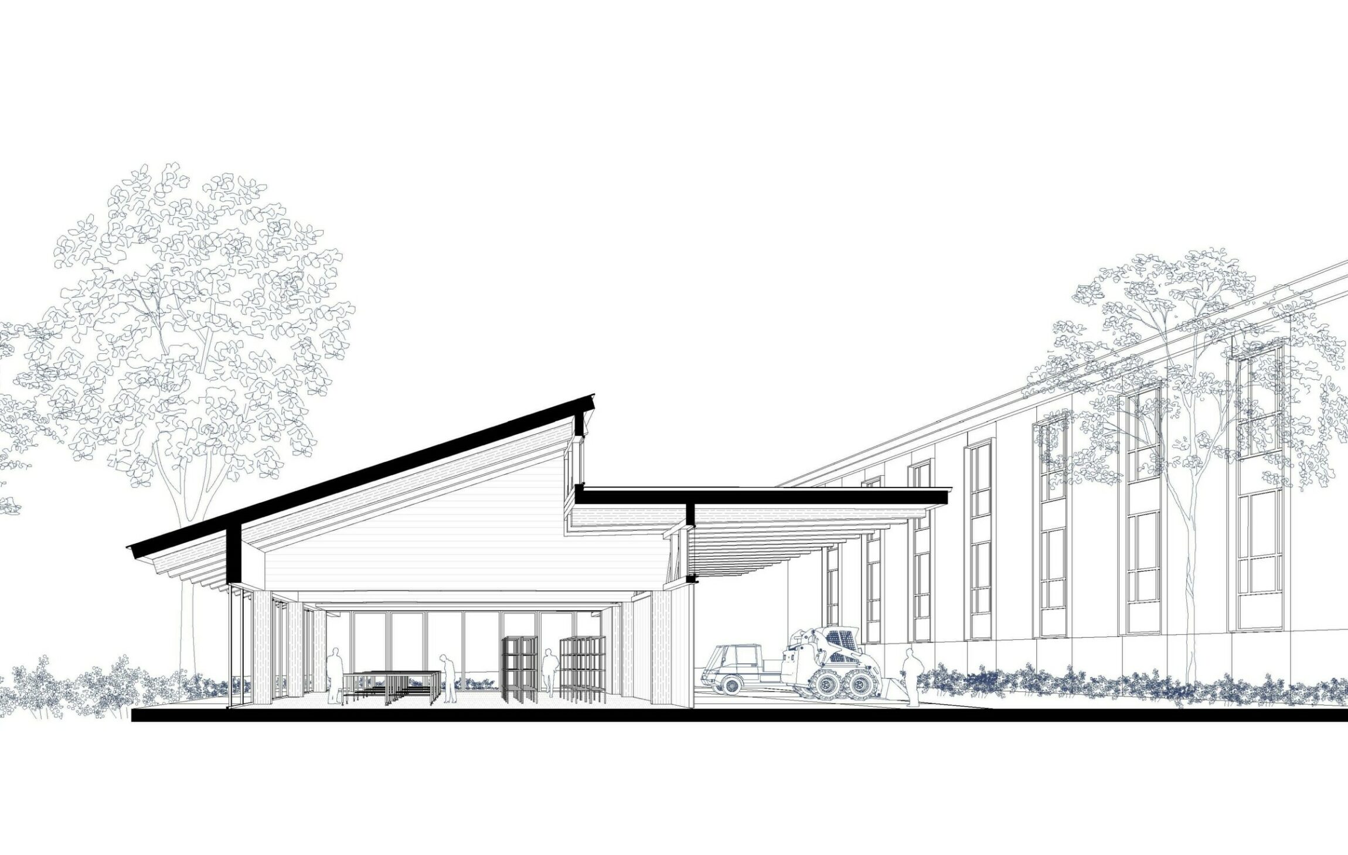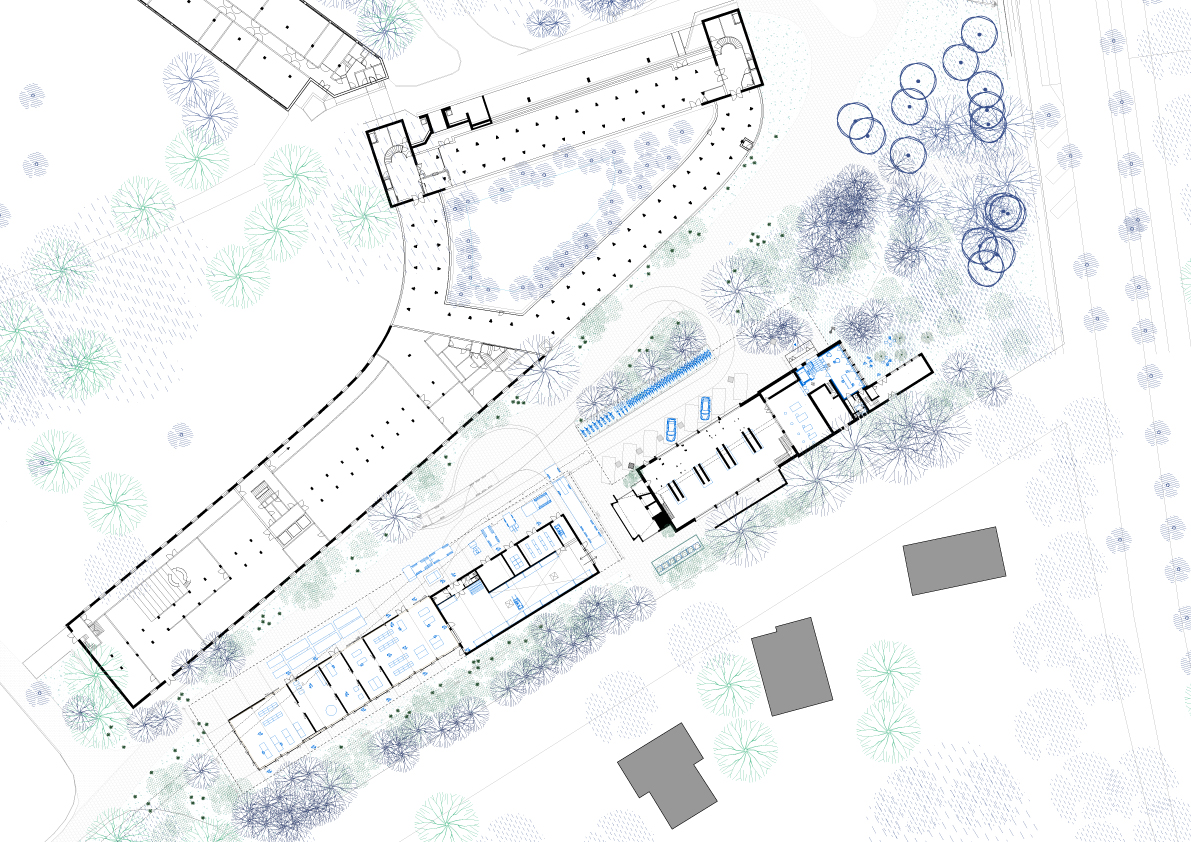APM boiler house and logistics
Renovation of the boiler house and construction of a new logistics building for Botanical Garden Meise
The Botanical Garden offers its visitors a rich experience. NU wants to consciously extend this quality of experience to its employees.
The boiler house and new logistics building are approached from a rational, functional logic. At the same time, NU wants to offer an architectural spatiality with light and views, relating respectfully to the existing heritage and valuable greenery. The focus is on natural, circular materials which fit into the context of the Botanical Garden and convey a contemporary character.
The site of the boiler house is located along the long facade of the Herbarium building and next to the new entrance area of Botanical Garden Meise. The connection to Nieuwelaan road remains the main entrance through which small and large vehicles enter into the new logistics zone. In principle, visitors will not enter this area. The boundary will be softly secured by existing and new plant zones, embedded in the vegetation of the Botanical Garden.
The existing office spaces in the boiler room have special qualities, including their large windows and views of the woods. This will become the new relaxation area. The new offices will be built on top of the roof of the existing boiler room. The workshops, warehouse and the logistics space are realised in a new ground floor volume.
The architecture is modest compared to the green zone along the Schapenbaan road and the houses on the other side. The building opens up towards the tall Herbarium building and offers breathing space to the logistics zone in between.
In NU’s proposal, the old boiler house is stripped back to its original appearance and accommodates collective functions.
The central warehouse is the core of the site, where all the material is collected, delivered and retrieved. The loading and unloading bays are strategically located at the widest point of the logistic zone adjacent to the Herbarium building. This allows large trucks to turn around easily after delivery. The volume has a closed character and a free height of seven metres, so that shelves can be stacked vertically. Sufficient daylight is provided through the skylights.
The smaller storage areas for hazardous products and waste, depot for machines and mini-waves are adjacent to the warehouse, but accessible from the outside.
The workshops have an open character, both in terms of their use and access to natural light.
- client Agentschap Plantentuin Meise
- location Meise
- date 2020
- status competition proposal
- icw TV NU-Archipelago, ALTSTADT, Plant en Houtgoed
- engineering office Boydens, Mouton
- team NU Felice Van Tieghem, Yann Courouble, Timotheus De Beir
