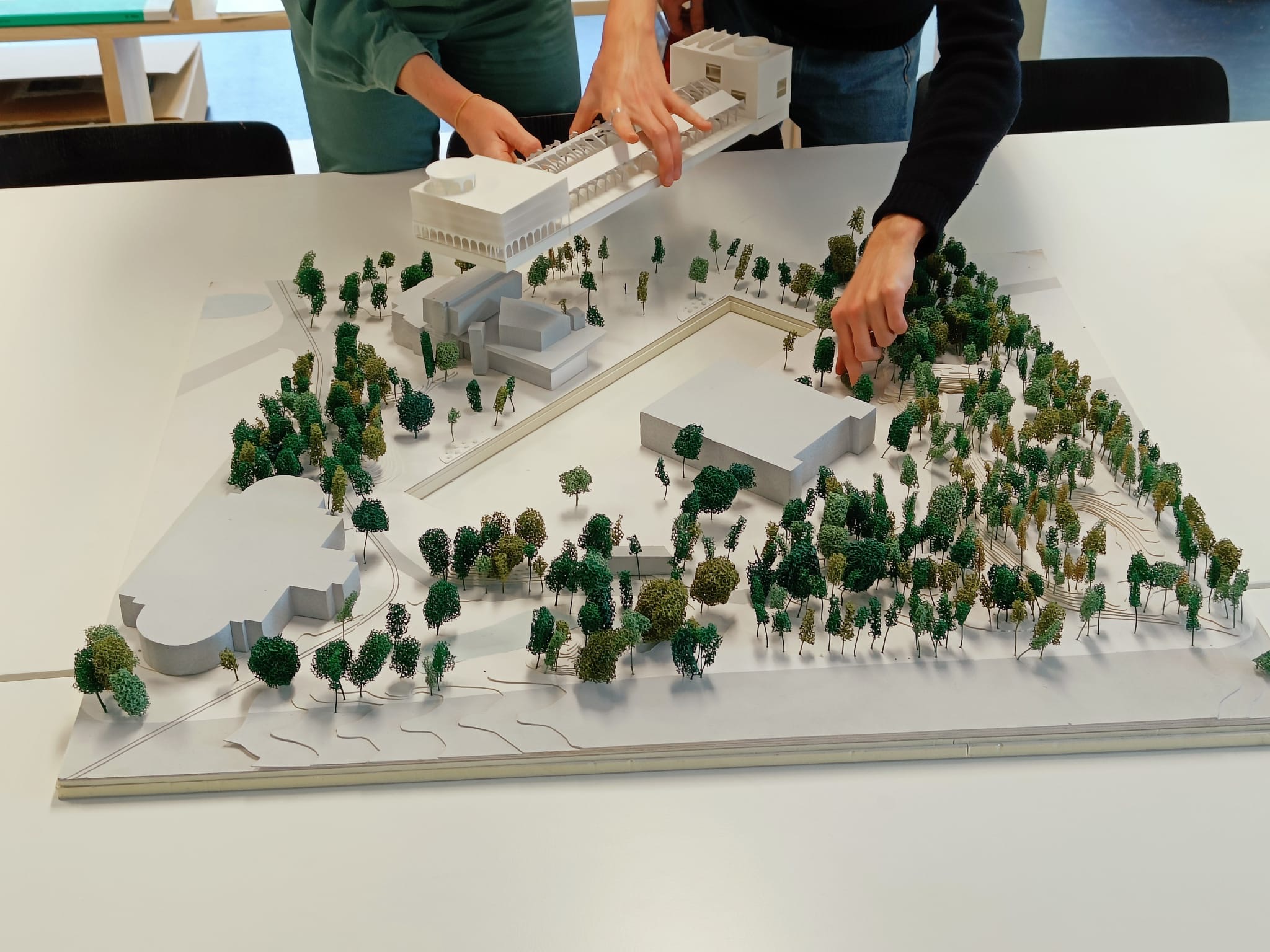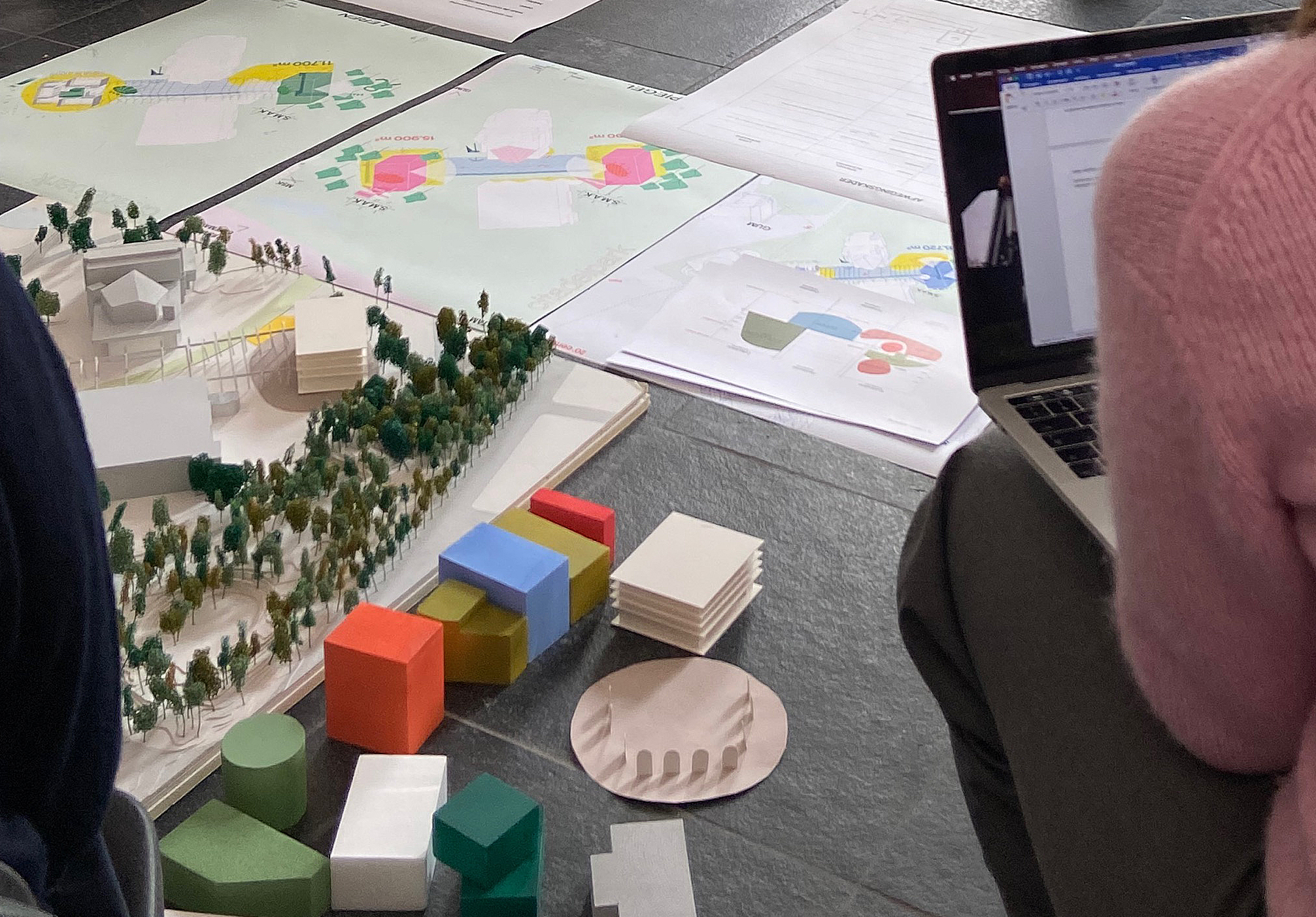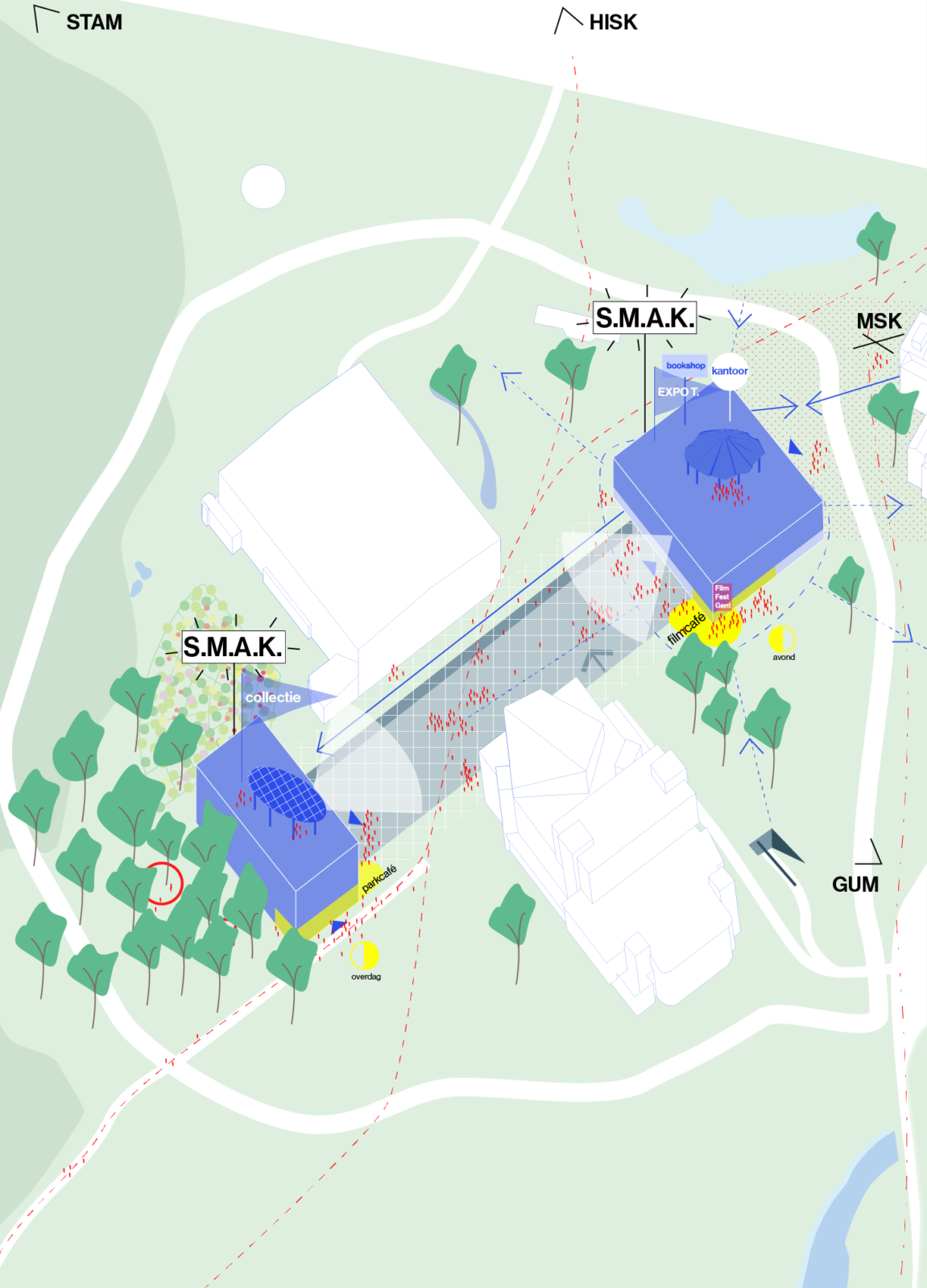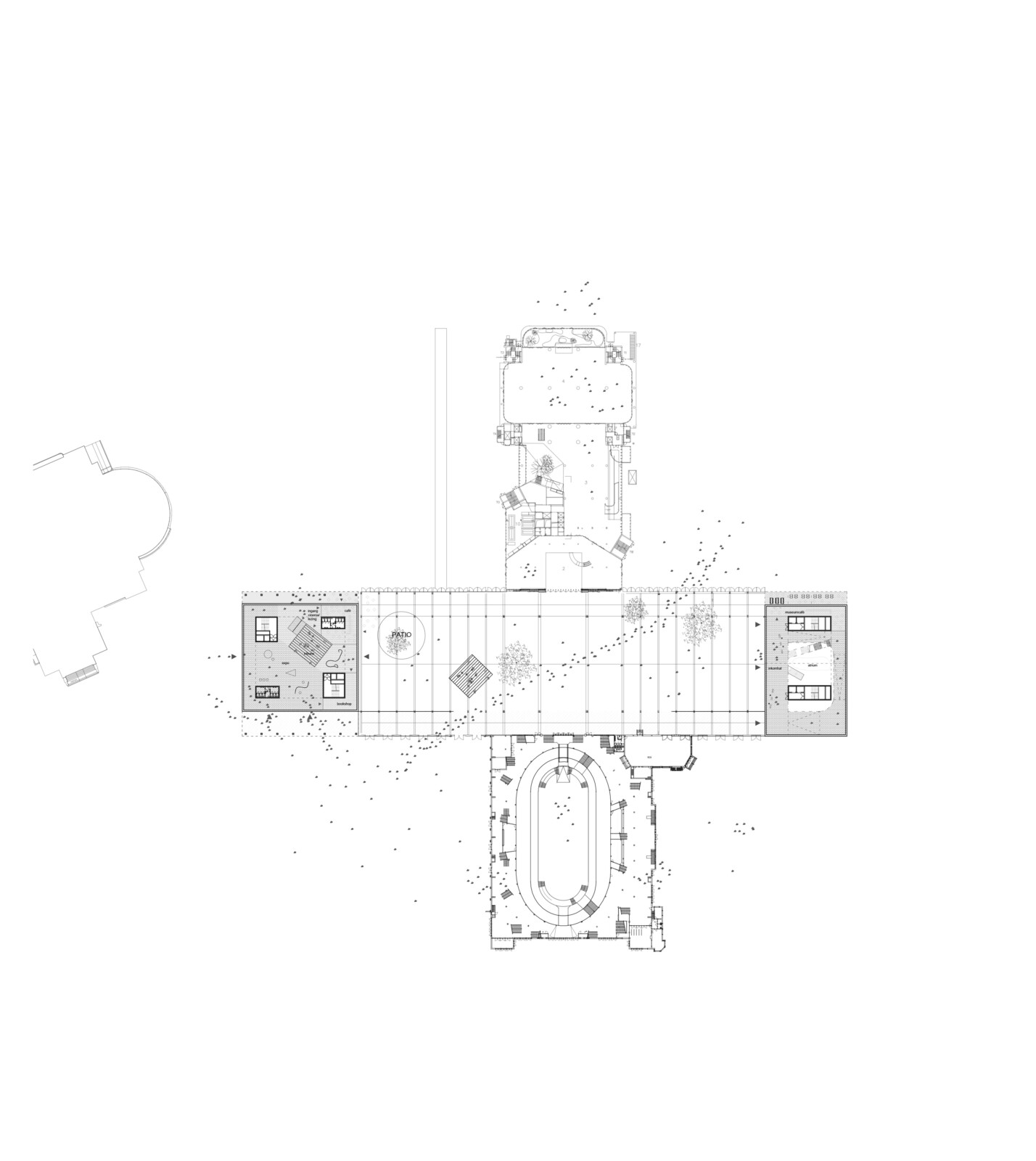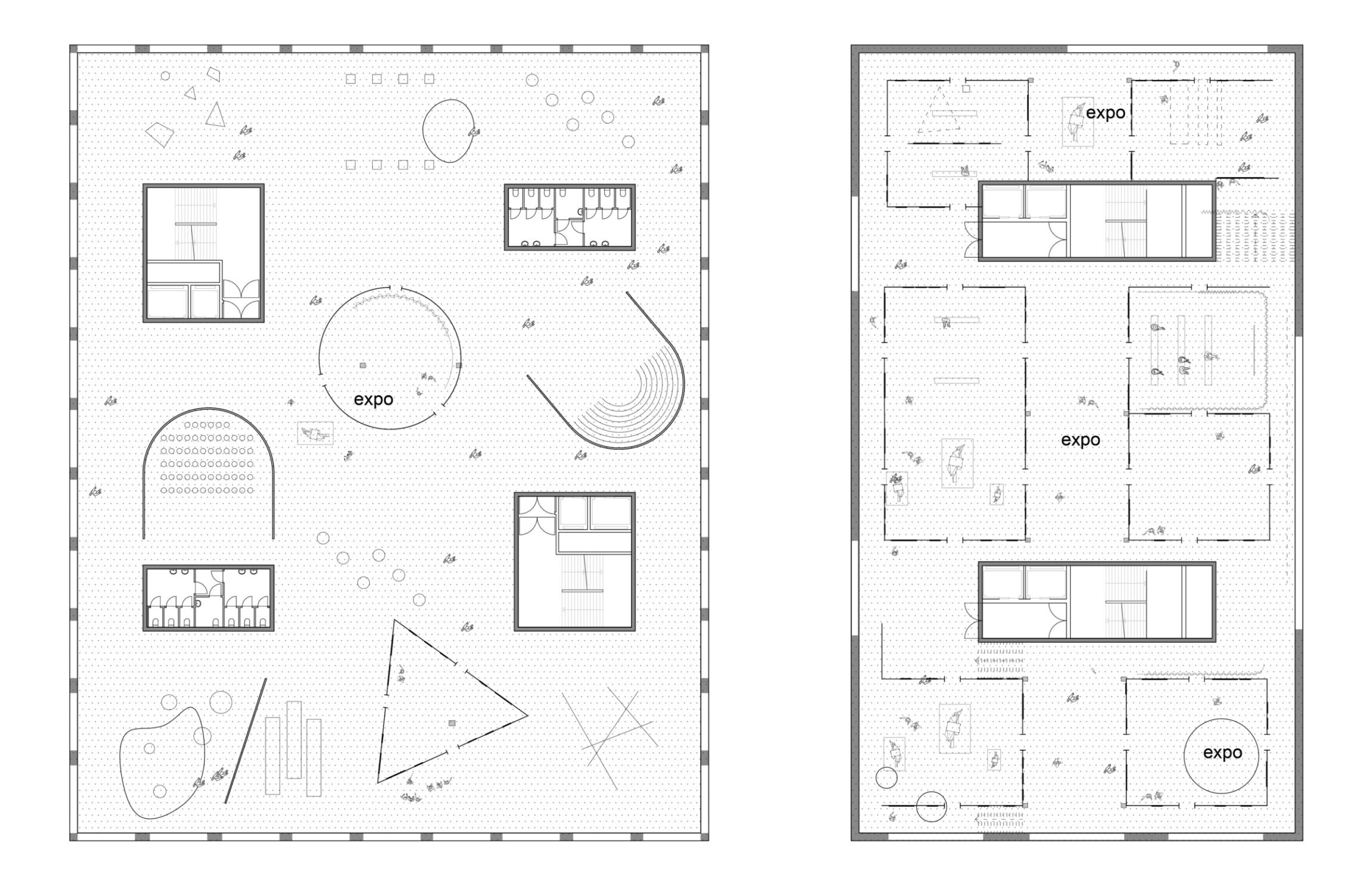Study, vision statement and design of programme of requirements for a larger S.M.A.K.
One of the sub-studies of the master plan for the building cluster in Citadel Park.
Master plan for the cluster of buildings in Citadel Park
In the middle of Ghent’s largest city park, Citadelpark, lies a large-scale, impenetrable cluster of buildings. This cluster was built on the occasion of the 1913 World Fair as a gigantic Century Palace on a site where an old fortress used to stand. A century later, the site was changed beyond recognition; the conservatory was converted into the velodrome ‘t Kuipke, the original entrance to the Centenary Palace was demolished and replaced by the modernist conference centre ICC Ghent, and at the eastern end, the Municipal Museum of Contemporary Arts (S.M.A.K) emerged in the late 1990s. The three buildings were functionally and spatially completely separated from each other, and the imposing but empty Floraliënhal at its heart, functioned as an invisible buffer and dividing space and fell into disrepair.
The new master plan aims to redefine the urban role and spatial integration of this cluster of buildings in the surrounding park landscape and focuses on the reconversion and restoration of the ICC, the Floraliënhal and the SMAK. It aims to create an exploratory neighbourhood and urban dynamic where city, culture, nature and meeting are symbiotic in an open and surprising way.
Research, vision statement and design of programme of requirements for a larger S.M.A.K..
S.M.A.K. (Municipal Museum of Contemporary Art) located at the east of this cluster is bursting at the seams. Over the years, S.M.A.K. built up a museum collection that includes more than 3,000 works, dating from after WWII to the present day and representing numerous artists who are now considered worldwide references within contemporary art. It is the most important public collection of contemporary art in this country. However, S.M.A.K. does not have the space to display this valuable collection on a permanent basis. In the future, it wants to permanently present 500 works from the collection and continue to invite numerous contemporary artists. Therefore, we examined four scenarios for expansion models. We clarified what kind of museum this could be, what it means for the people working there, for the adjacent Floraliënhal, what public space this generates, what are the entrances and logistical connections? We talked to experts, held workshops and did study visits.
The result was incorporated in the programme of requirements in which the current S.M.A.K. will remain in the same location but will get the necessary expansion for the permanent collection in the existing building on the other side of the Floraliënhal. This de-duplication into two equivalent volumes not only gives space to the collection, but also gives space to the Floraliënhal (see Floraliënhal). The volumes of the S.M.A.K. thereby become braces between which the elongated historic hall stretches.
The ambition is to make room in one head for some 500 works from the permanent collection, a collection head, a museum section that lies a little deeper in the park. The other head, which faces the MSK, would become a museum section with a high dynamic and space for changing exhibitions and collaborations with MSK, GUM and other museums.
The master plan also proposes an underground floor under the Floraliënhal for, among other things, a logistics and depot space for the S.M.A.K., but also to serve the other buildings, the park and city services.
- client sogent
- location Gent
- date 2023
- status completed
- icw 51N4E
