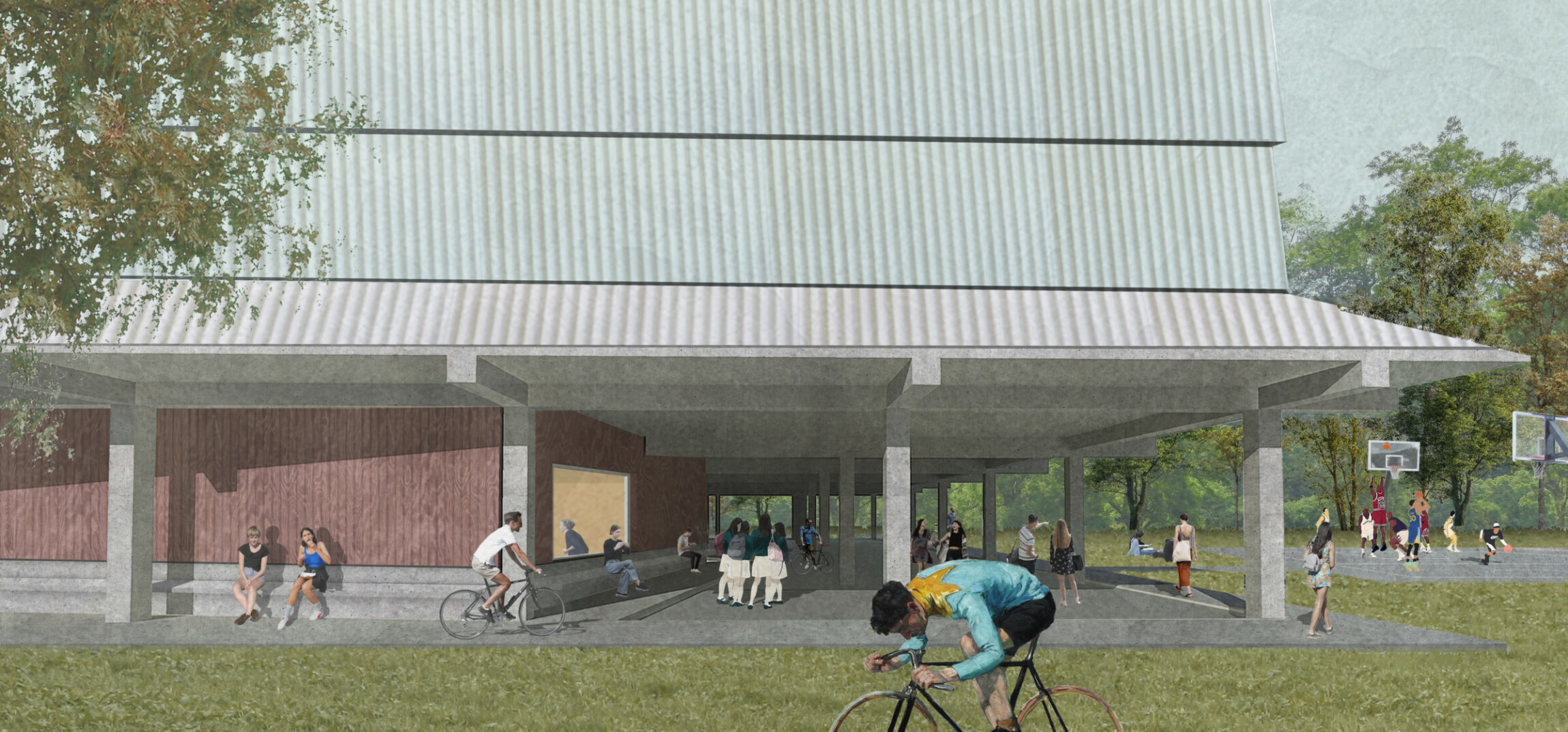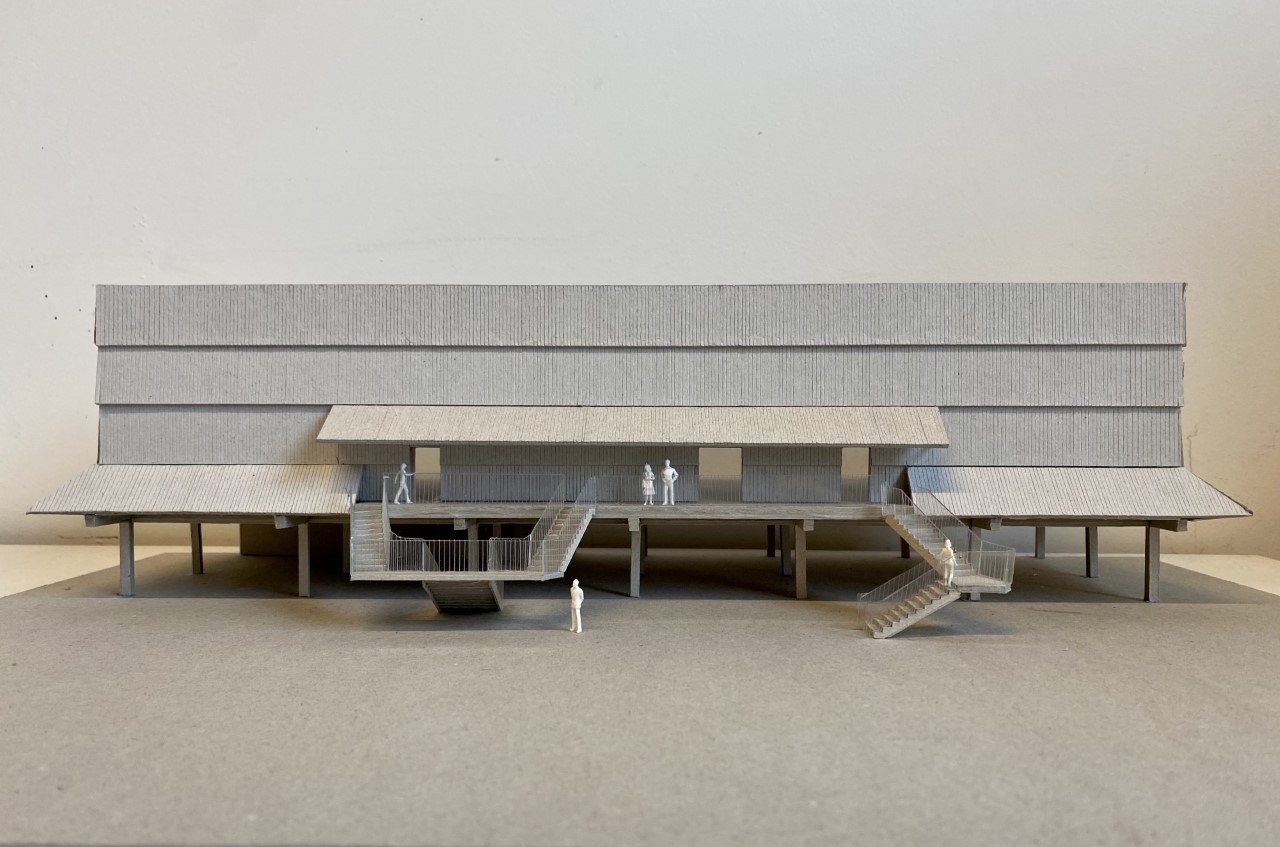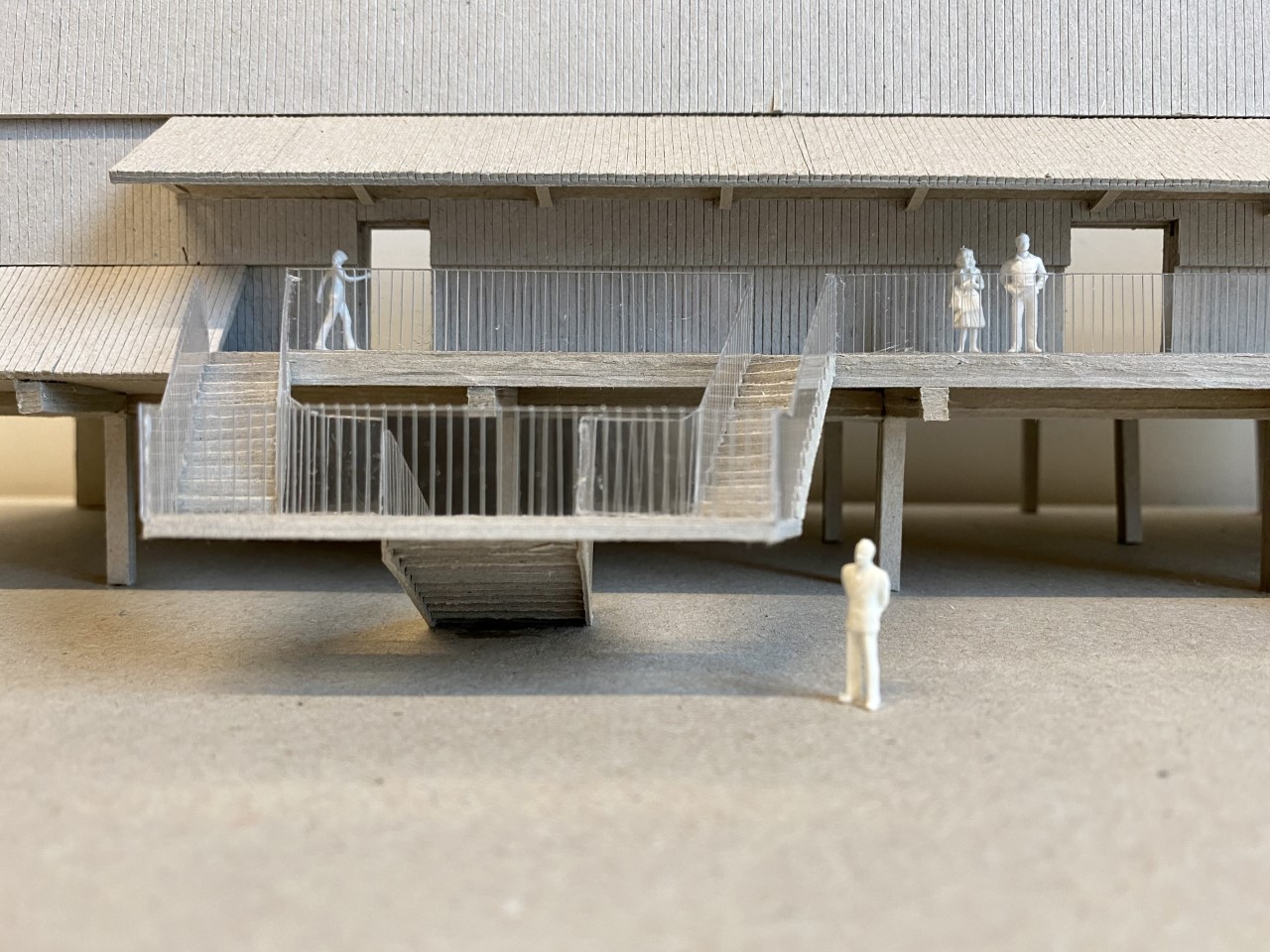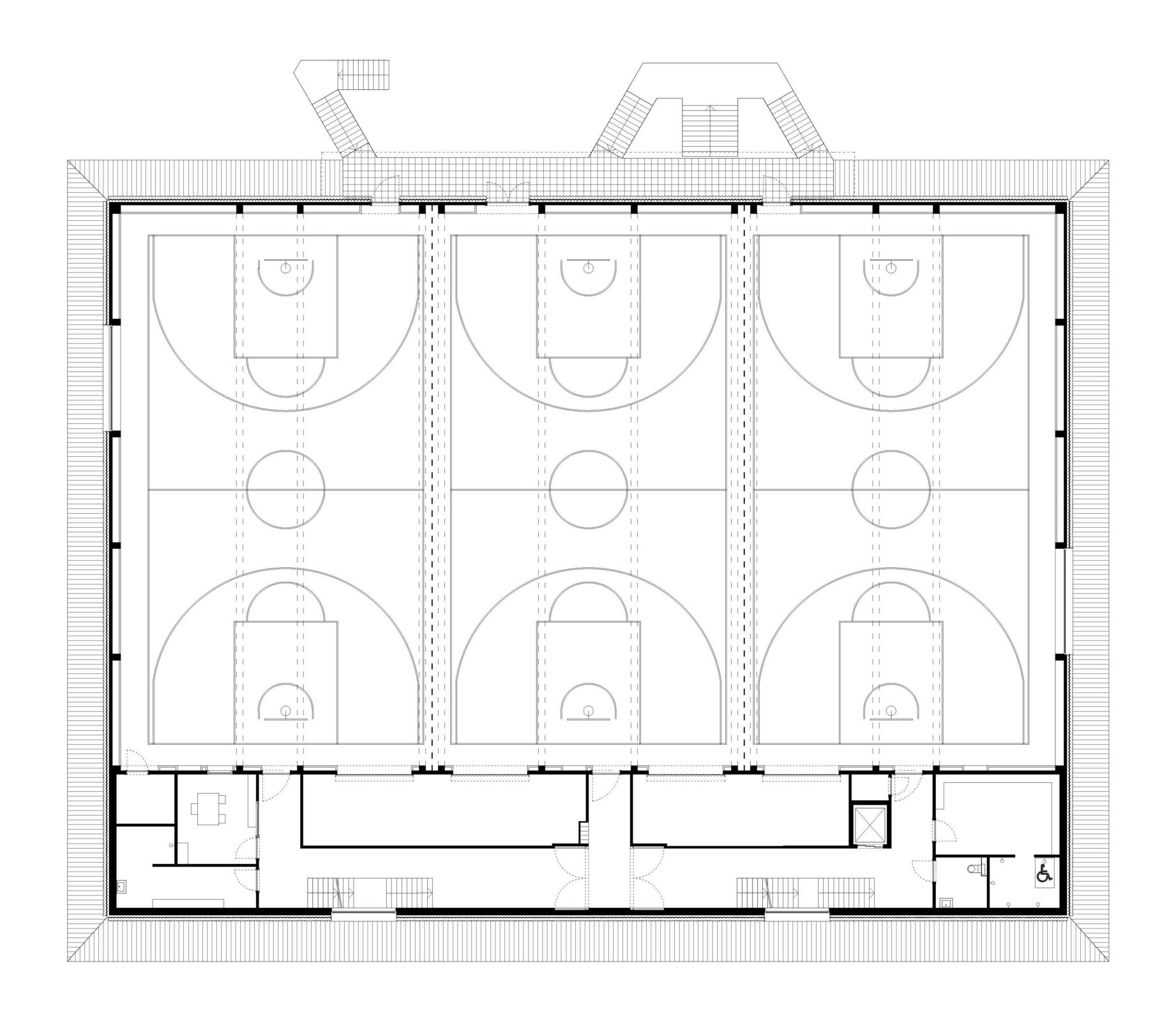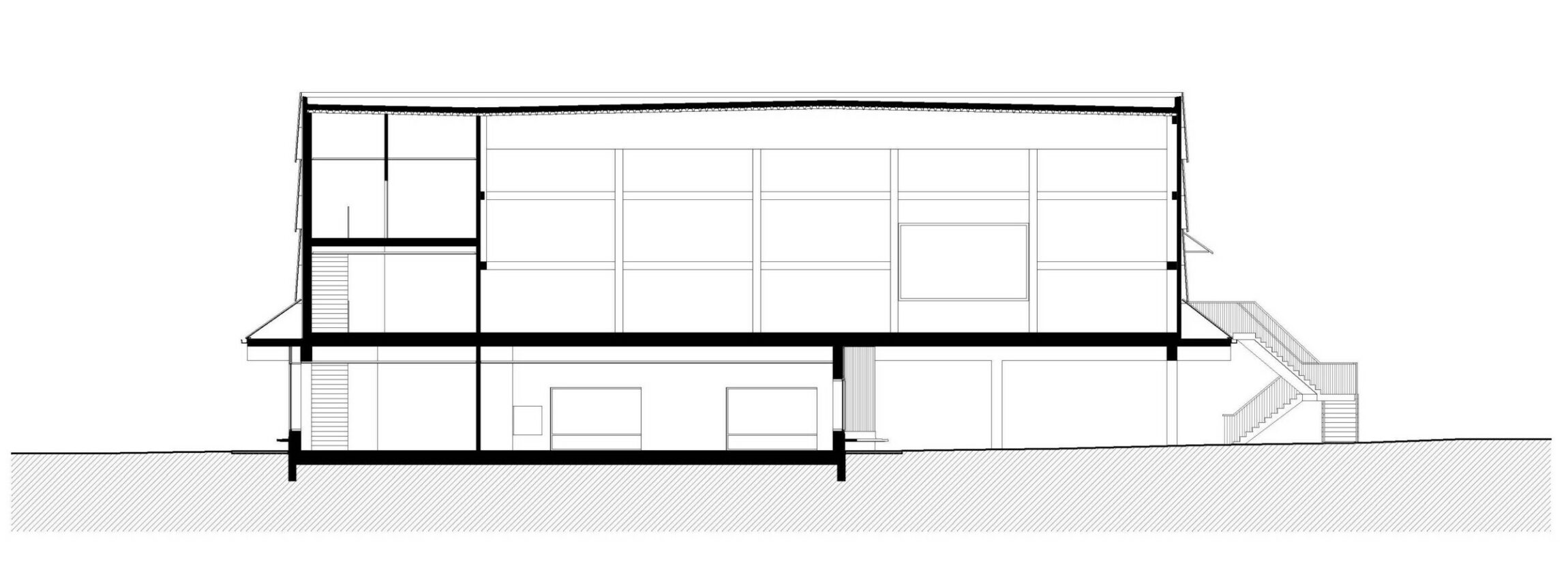Hagelstein
New sports hall for Hagelstein College
Hagelstein College is located near Mechelen along a large road in a predominantly green environment. Because of the increasing number of students at the college, the need arose to adapt its infrastructure.
The new master plan strives for a compact group of buildings that avoids fragmentation and involves the green landscape as much as possible in the school. The new, larger sports hall will be built at the rear of the college, which is currently somewhat neglected. The rear of the building will thus be transformed into a second, fully-fledged front side with a view of the greenery.
In the new building, the large sports hall is located on the first floor. This allows for optimal use of the building, with room on the ground floor for a dance hall and a large bicycle shed. The remaining covered outdoor area can be used as a playground. Later it can become a place to build additional classrooms. Inside and outside are always connected through the large window openings in the sports hall.
The sports hall creates a new design in harmony with the site. A prominent, playful canopy is provided around the building, offering a space from where the activities on the sports fields can be observed.
- client Kitos vzw
- location Sint-Katelijne-Waver
- date 2020
- status stopped
- engineering office Boydens, Fraeye, De Fonseca
- team NU Stefan Hooijmans, Sarah Callewaert, Francesco Mino, Felice Van Tieghem, Kristyna Pokojova
