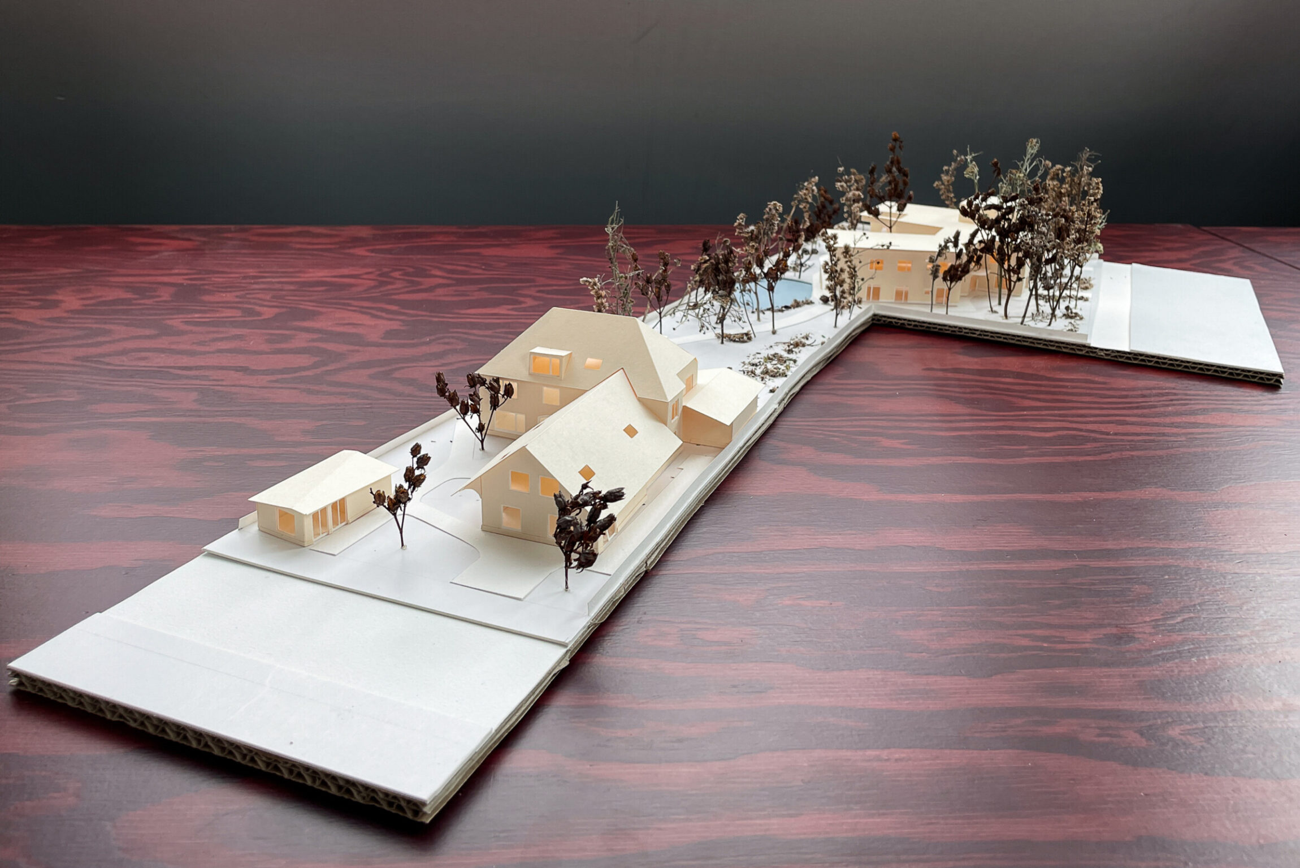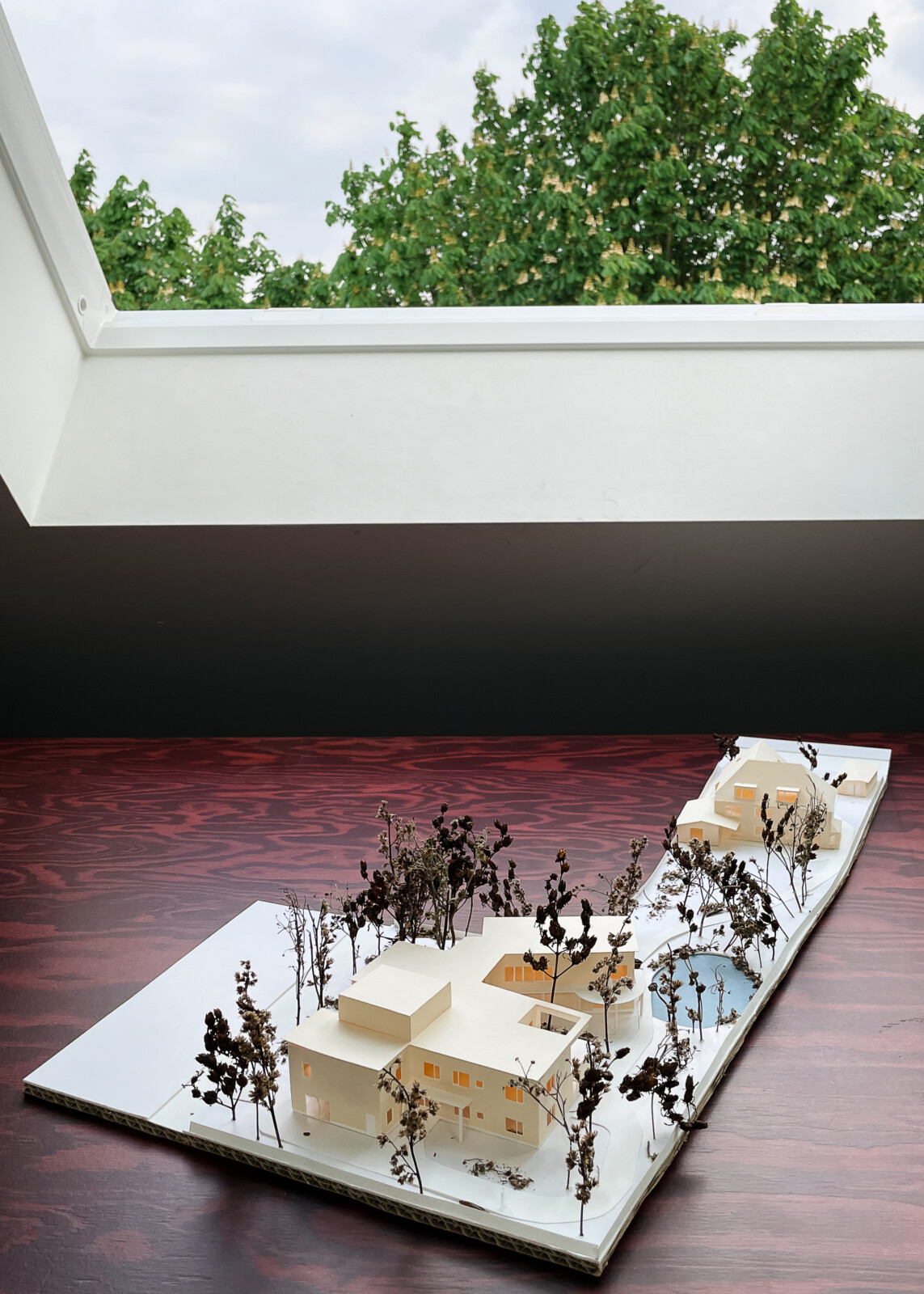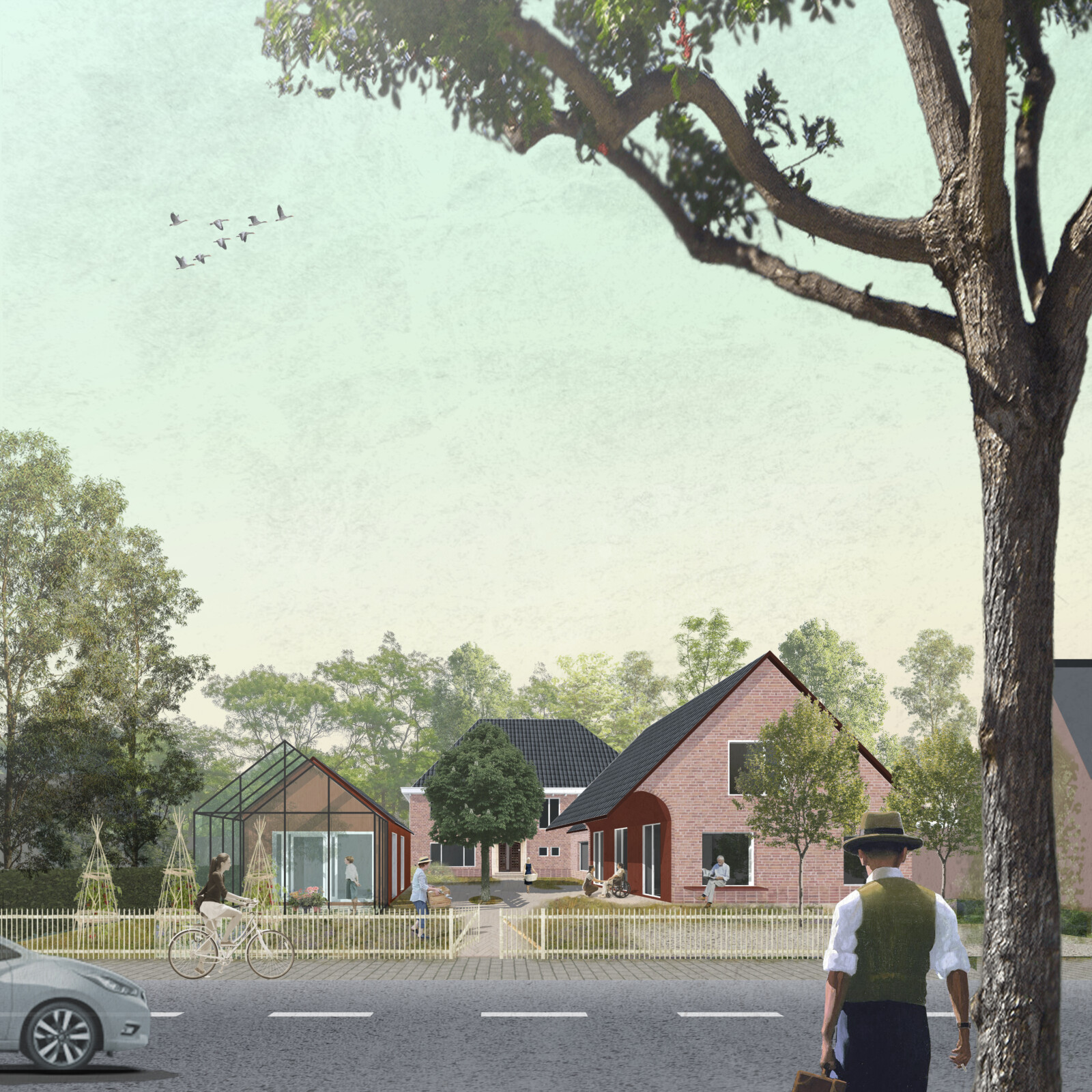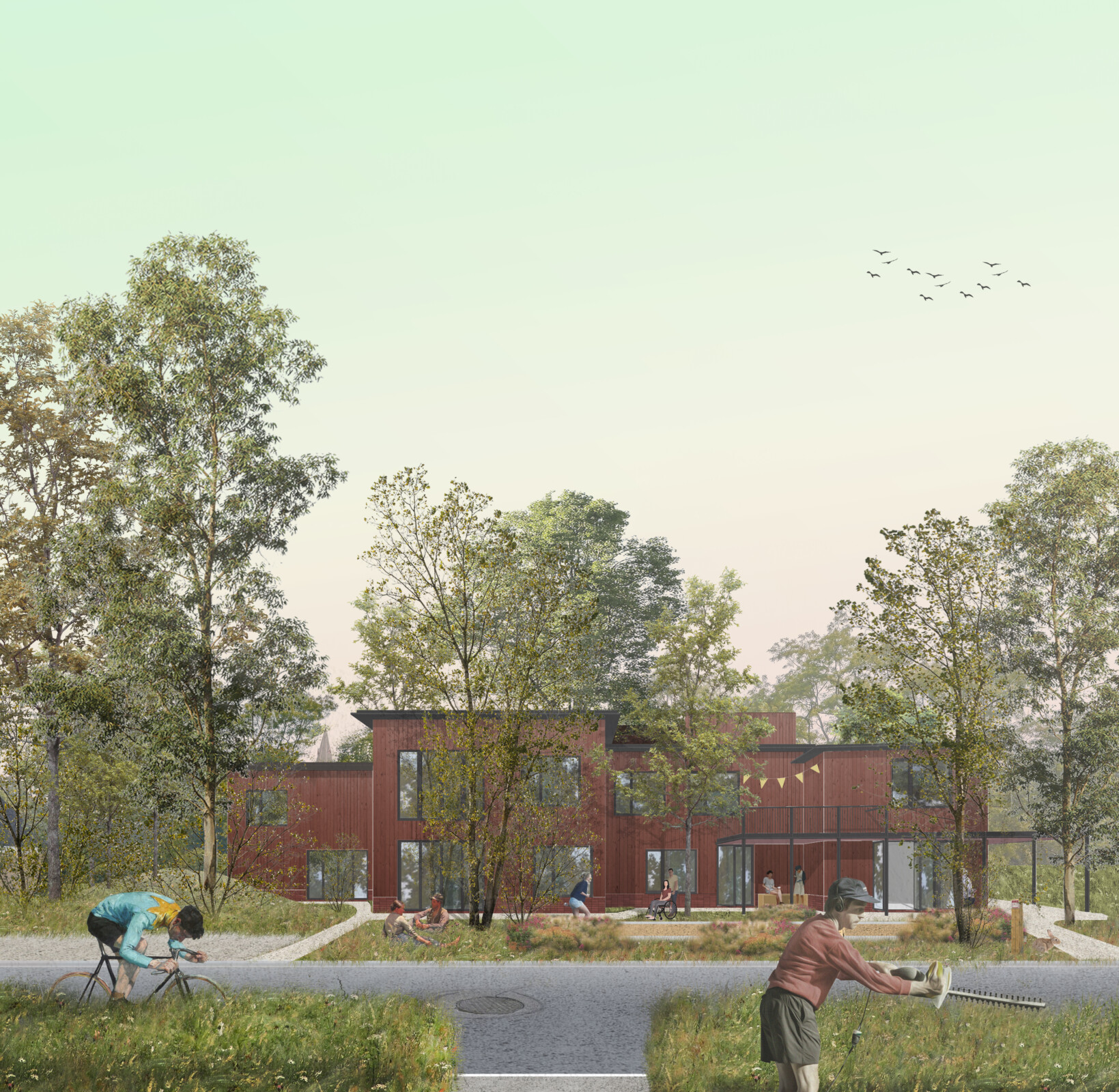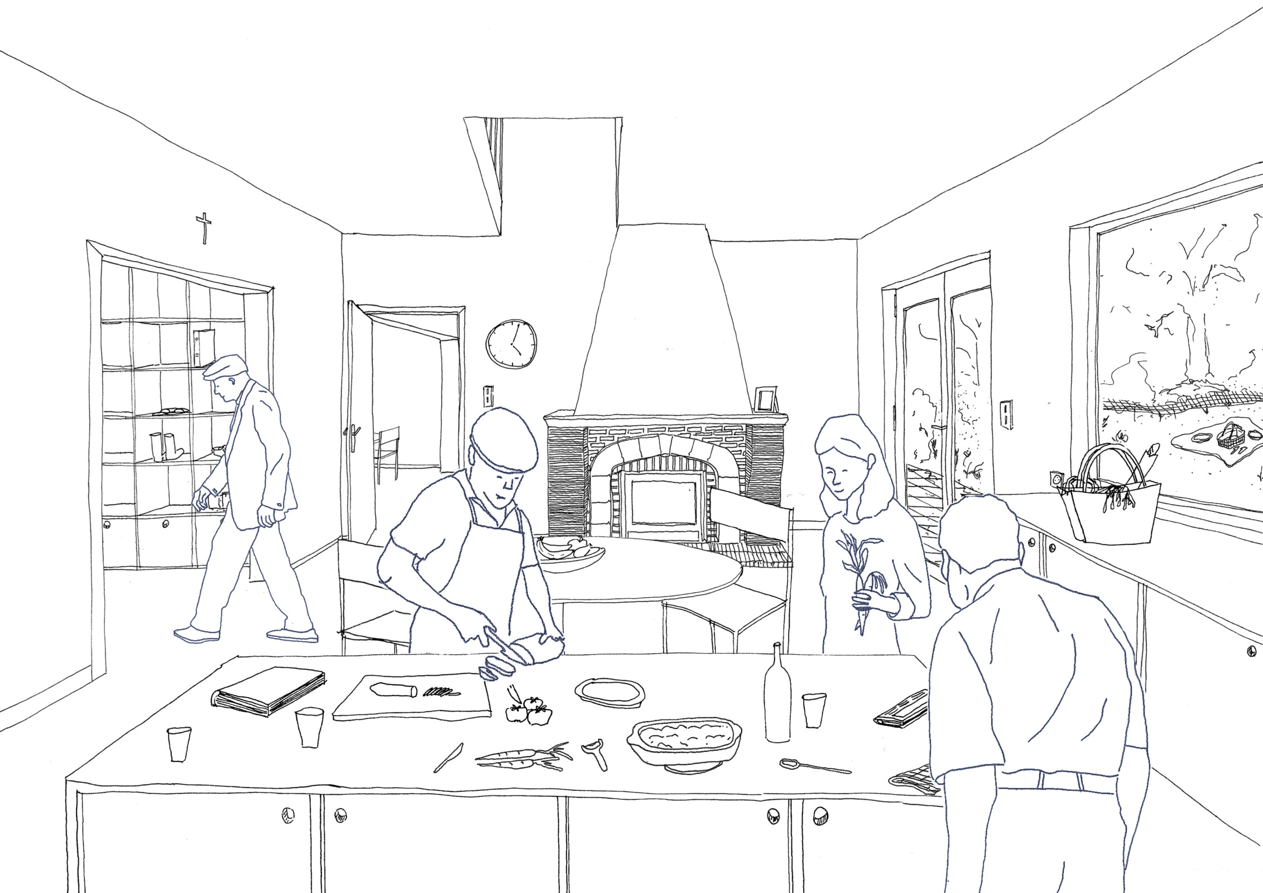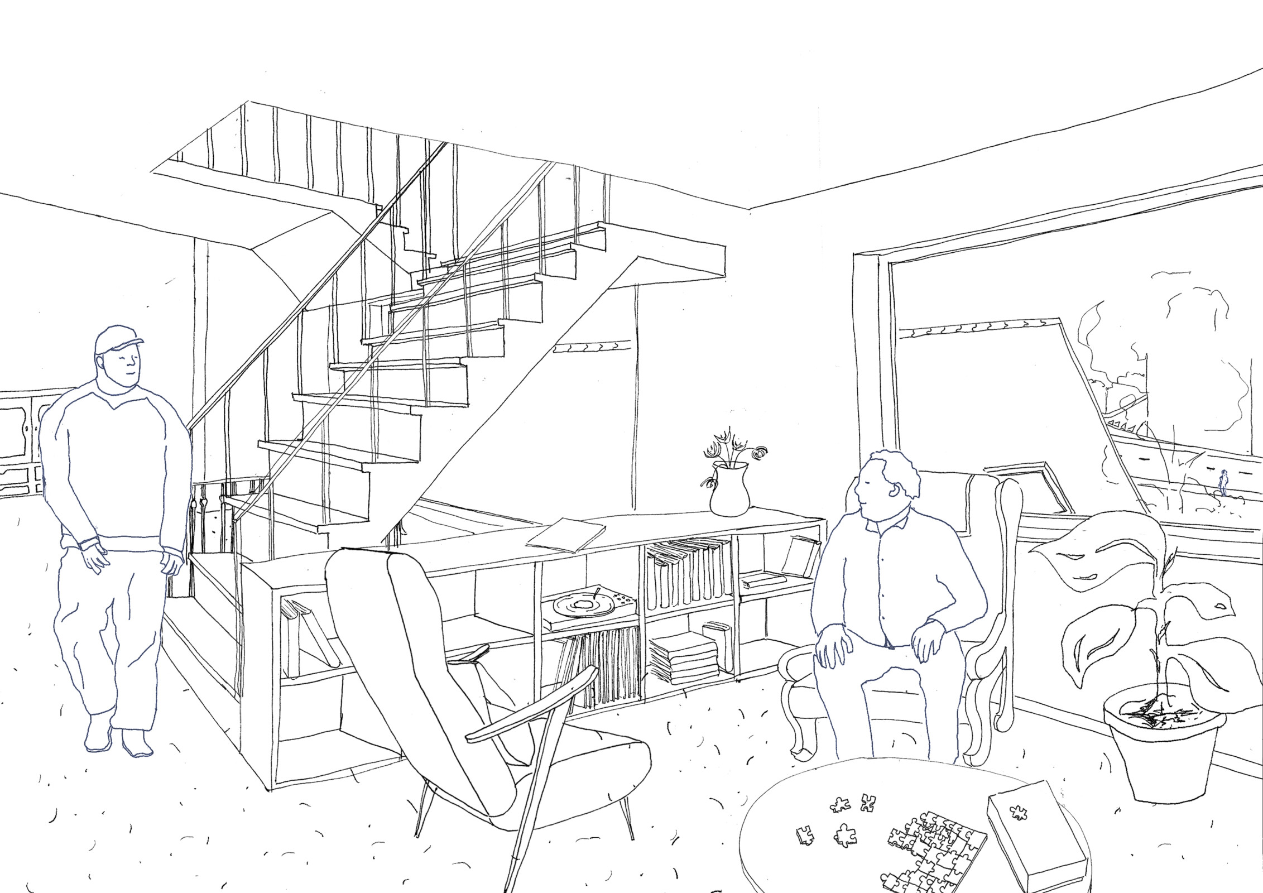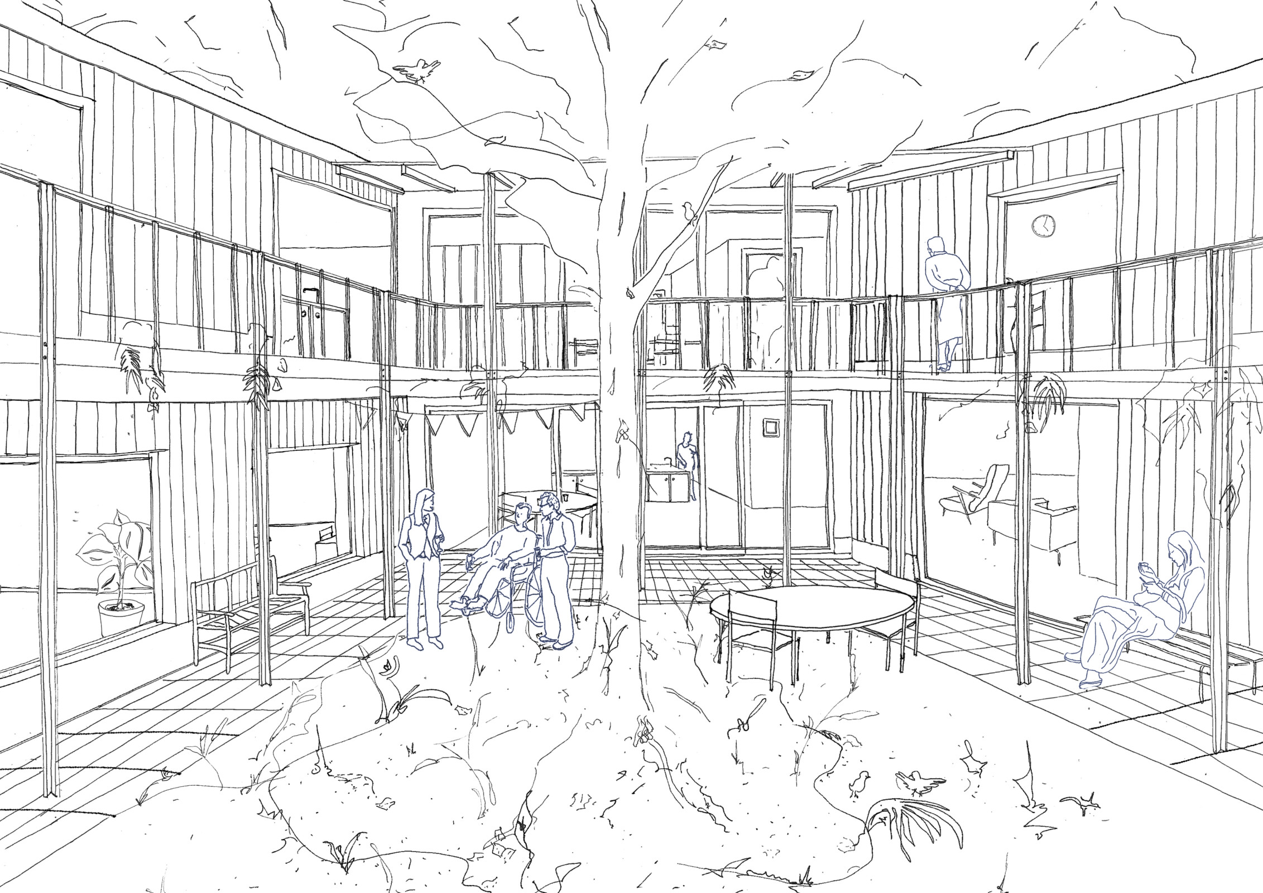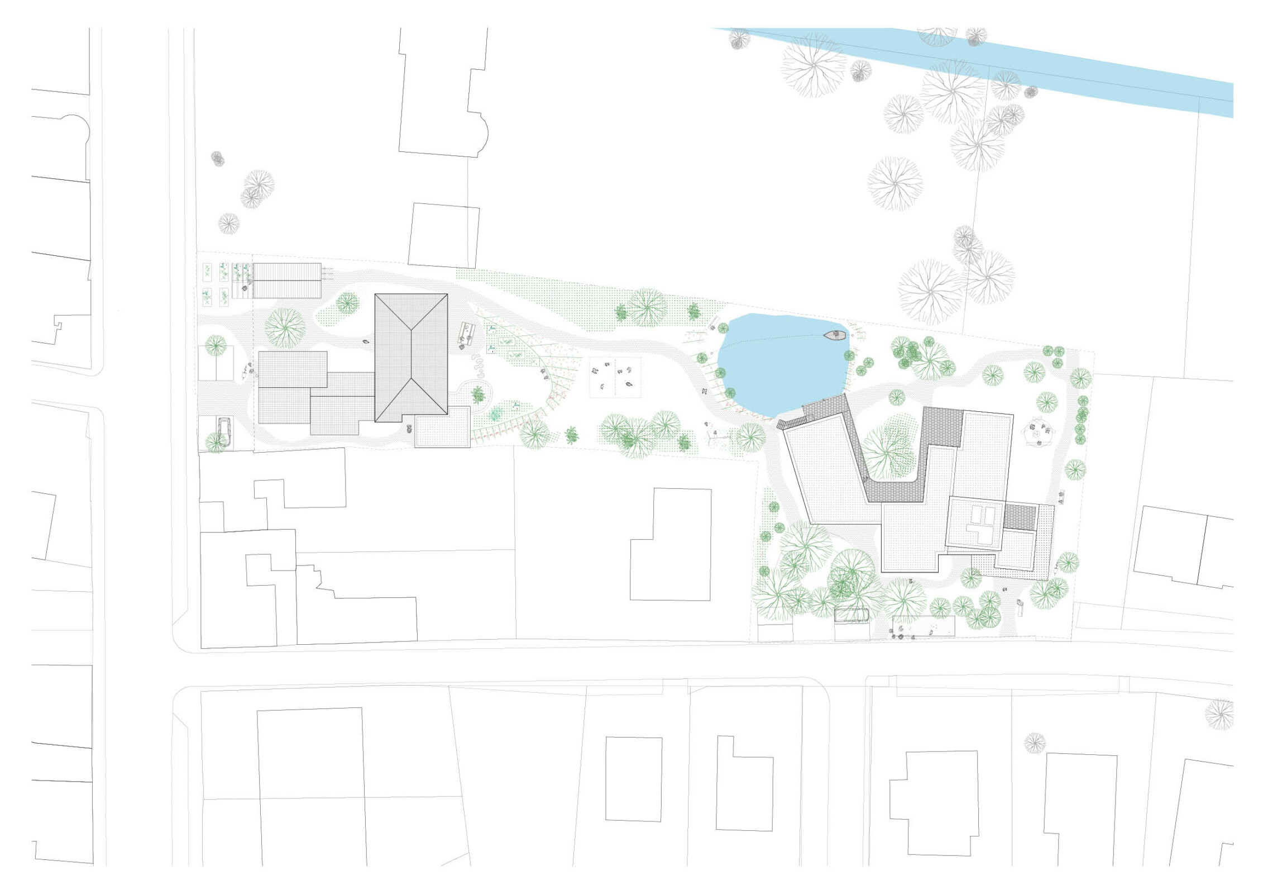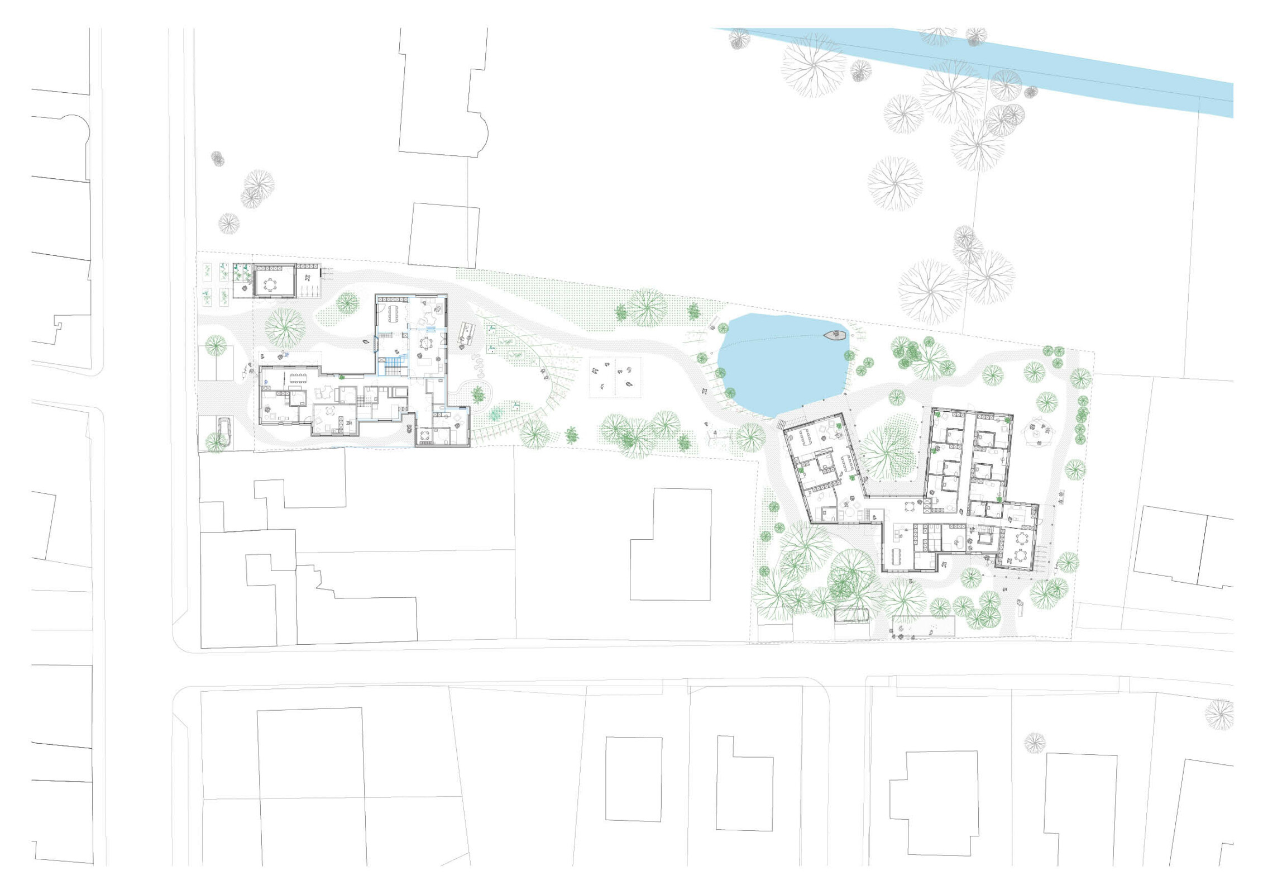Emiliani
Creating a living space for 28 mentally disabled adults in an existing doctor's home and the adjoining park garden in Zaffelare
An important starting point for the design was the decision to place the requested programme in a balanced manner on the site. The challenge was to think of the insertion in such a way that supports the connection with the environment while providing an answer to the pressure that the programme of three dwellings puts on the group of trees behind it. The trees ran the risk of being reduced to a thin fringe of vegetation, where groups of trees in Zaffelare are already rare. In the proposal, the trees on the site become a spatial anchor for the houses.
By partially upgrading the house at Oosteinde into a house for 10 + 2 residents, which can be split into two homes for 6 residents, NU architectuuratelier immediately gives the front garden a real purpose and use. The boundary between Oosteinde and the doctor’s house becomes a softened transition space that connects living with the street and the village. This potential is supported by the establishment of a hobby room that can also be used for meetings or connecting activities with local residents.
The measure of a good life is a life we can all experience. For Emiliani, NU wants to develop space that responds to highly individual needs and desires in the simplest way possible. It is an architecture of spatial gradients; from intimate to public, from secure to free, from high stimulation to low stimulation, from calm to dynamic. In these houses, every resident can find their place according to their own mood and character or time of the day.
This variation in character is translated into the outdoor space and the spatial organisation of the homes. The two dwellings at the back are stacked horizontally and arranged carefully between the trees.
By implanting some collective spaces close to an adjacent street and creating public gardens, NU hopes to develop a welcoming architecture that opens up to the village of Zaffelare and its local residents. An architecture that has a binding effect, not only between the residents and the village, but also between the residents themselves.
(c) fifth image: Jan Minne
- client Emiliani vzw
- location Zaffelare
- date 2021 - 2023
- status execution
- icw Jan Minne, graphic and landscape designer
- engineering office Fraeye & Partners (stability), Boydens engineering (techniques)
- team NU Tim Van Verdegem, Bert Stoffels, Elya Delanote, Fien Deruyter
