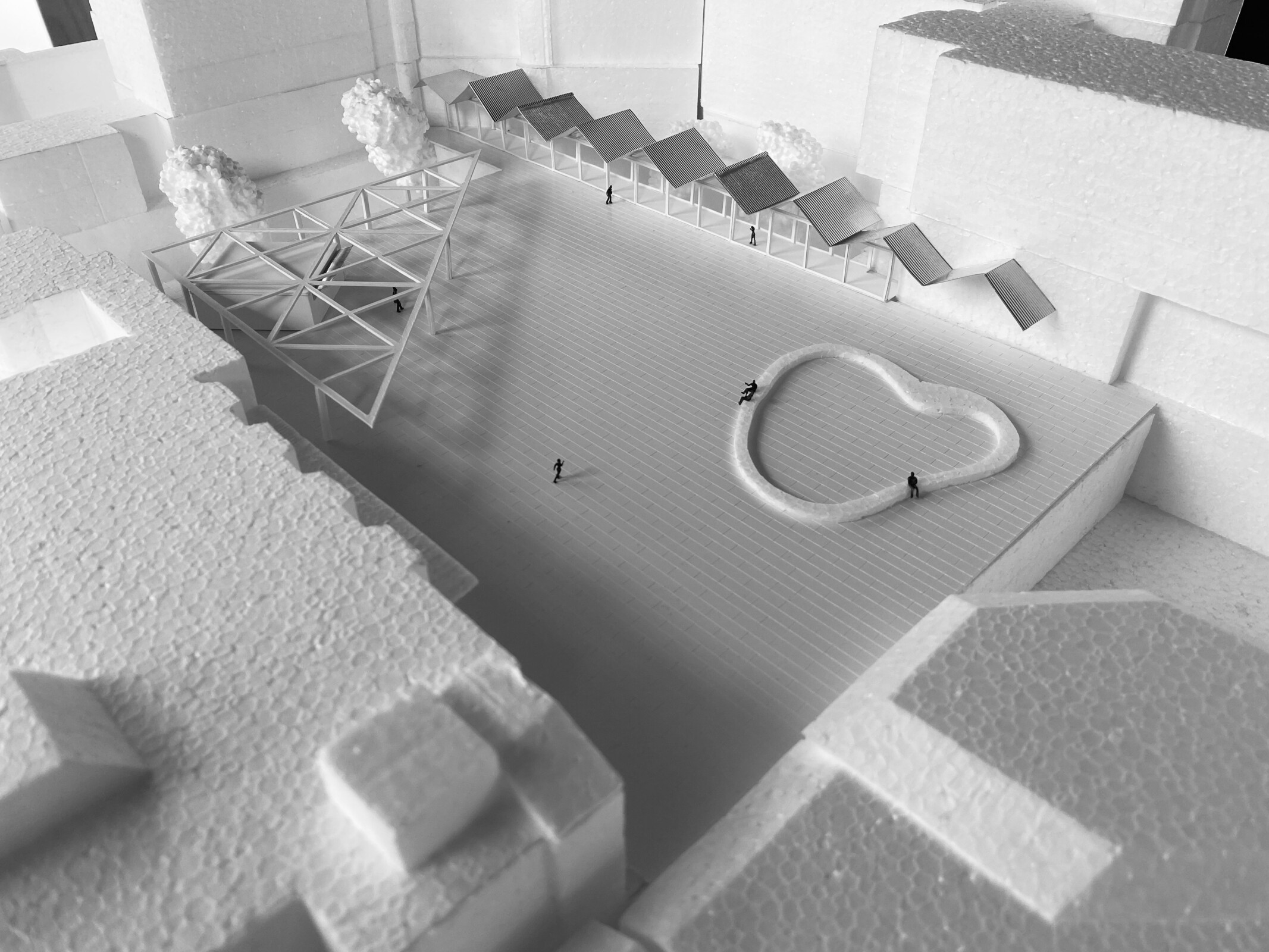
Masterplan research for UZ Leuven campus Gasthuisberg
-
As part of the masterplan on the public spaces of the campus, NU searches for a unifying identity for the hospital through welcoming spaces, infrastructure, materiality, visual language and ergonomics. Together with awg architecten NU is designing the future public entrance to the hospital site. A sloping landscape guides the visitor to the forecourt of the campus in a natural way. This urban square forms a balcony looking out on the city of Leuven. NU works on an intermediate scale, somewhere between furniture and architecture, fitting within the broader masterplan developed by awg architecten. Work in progress…