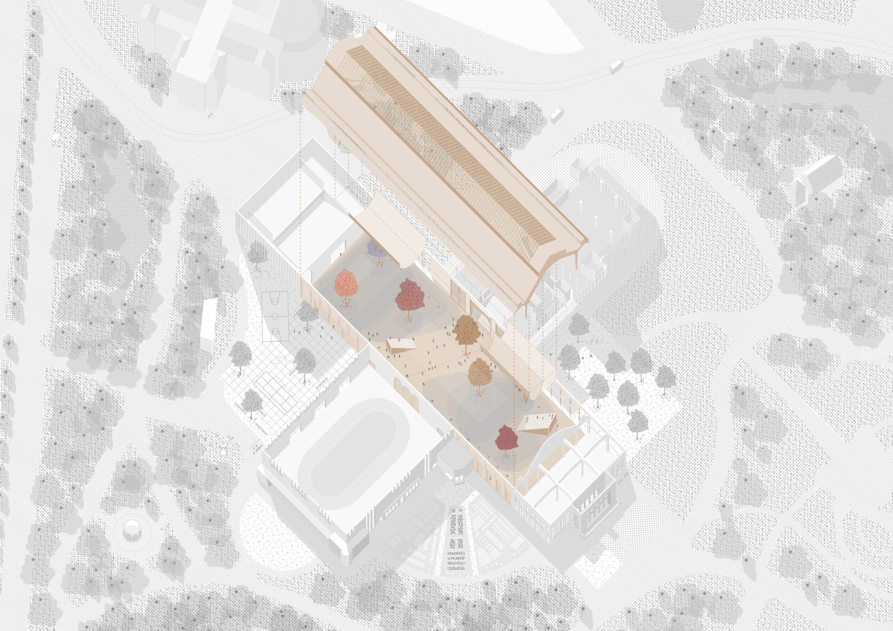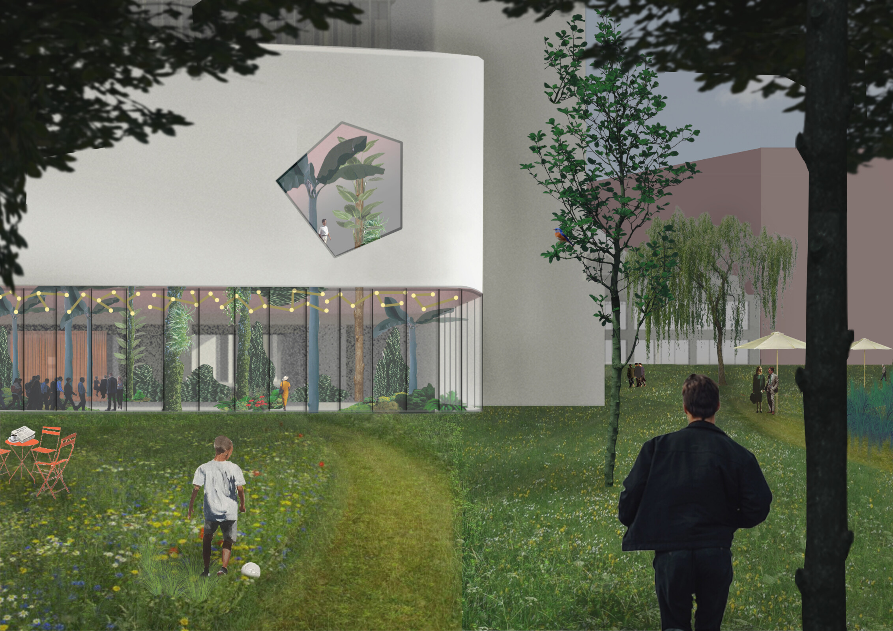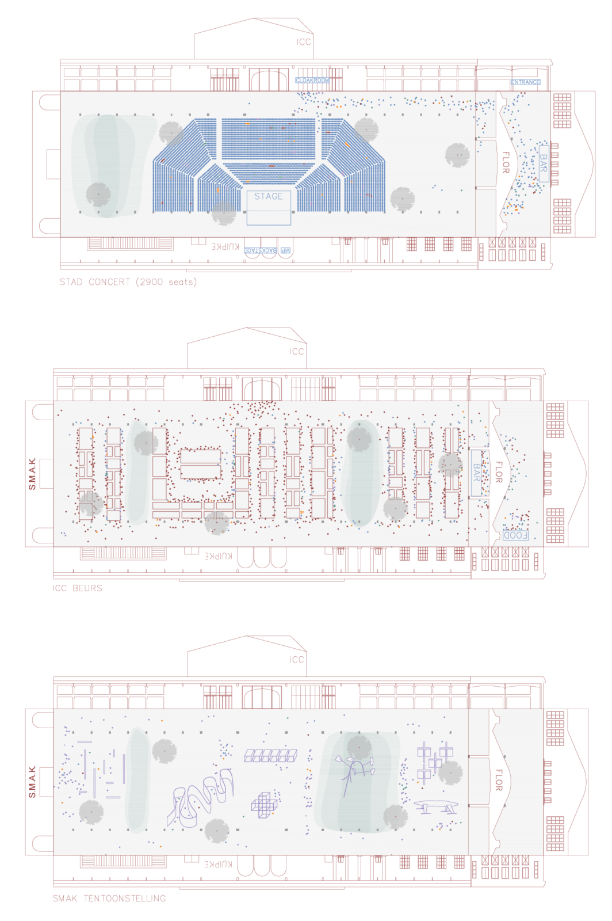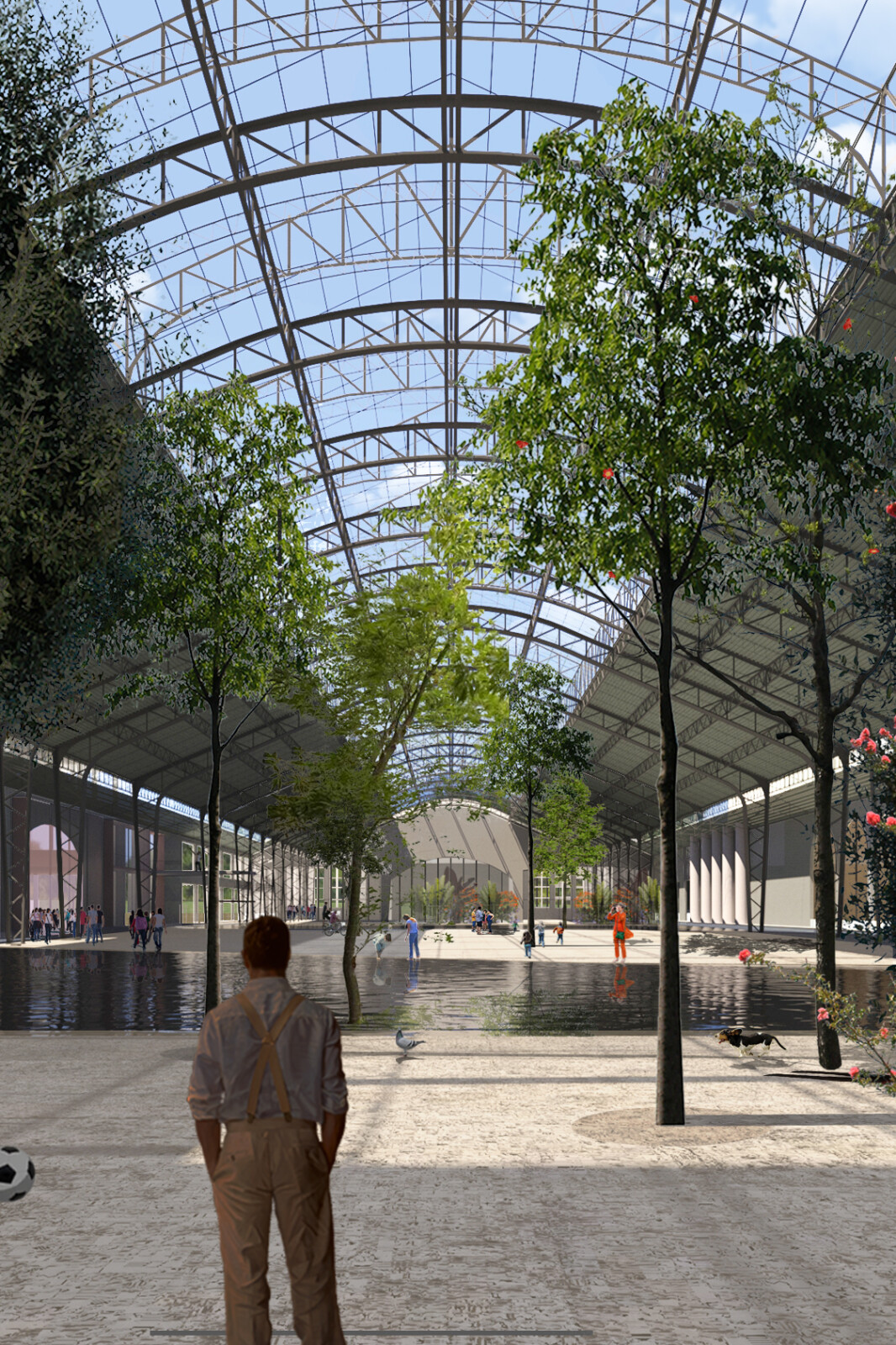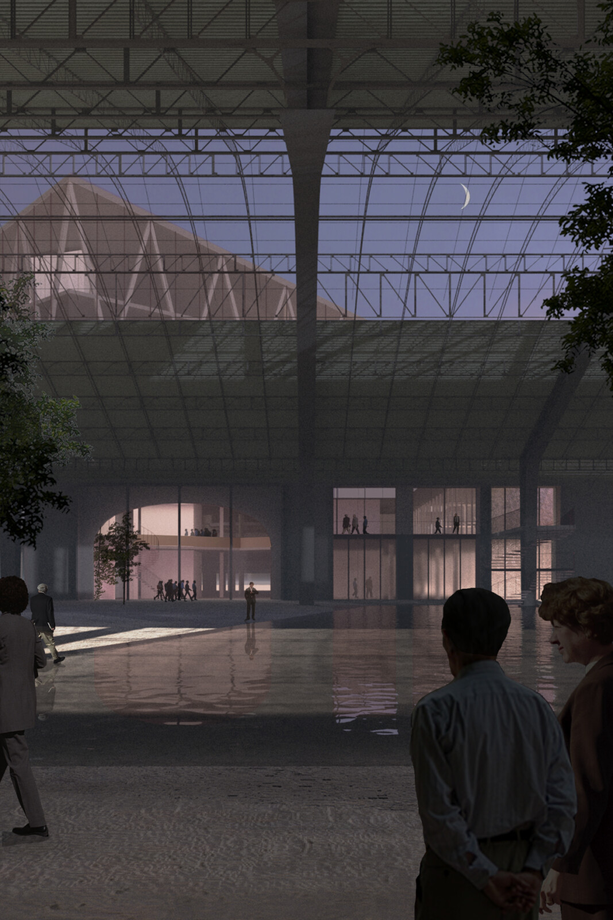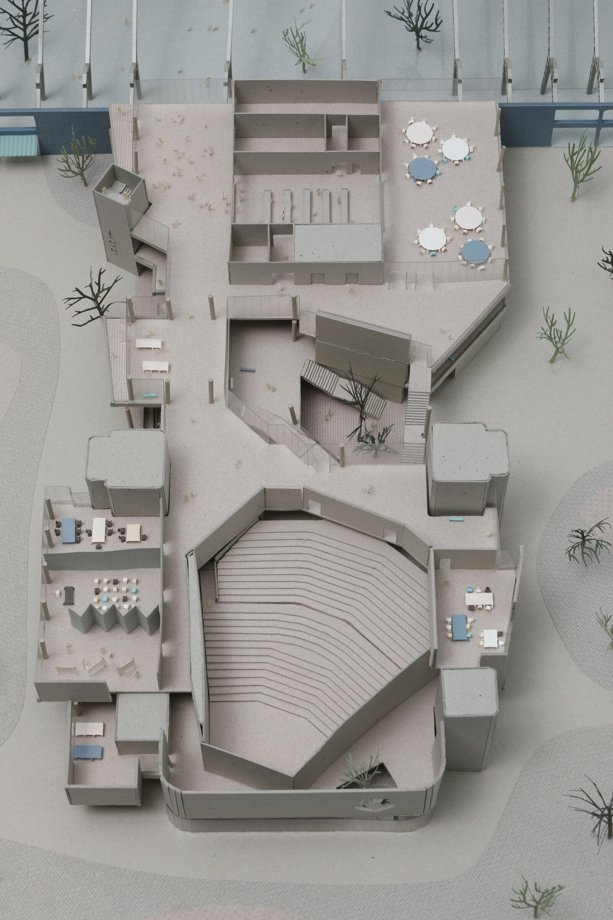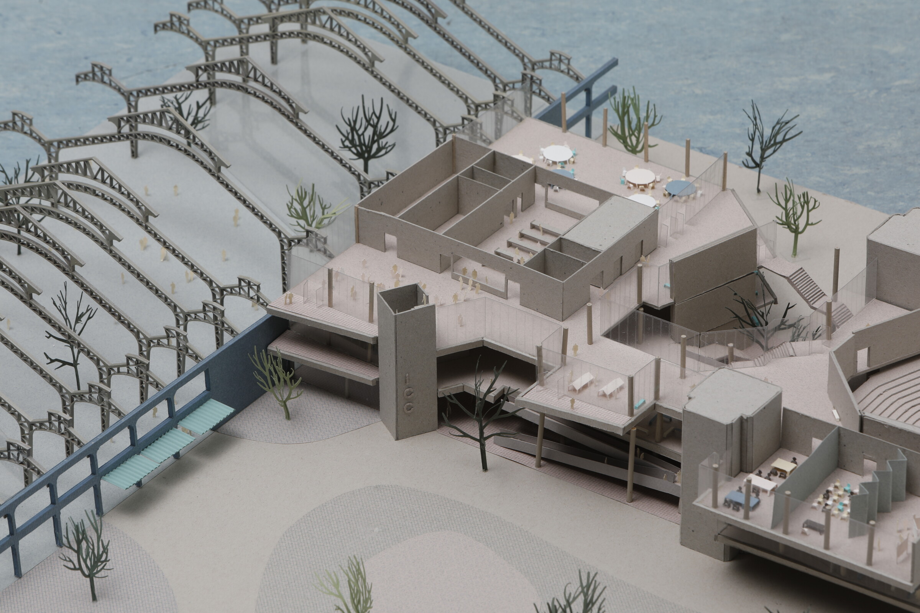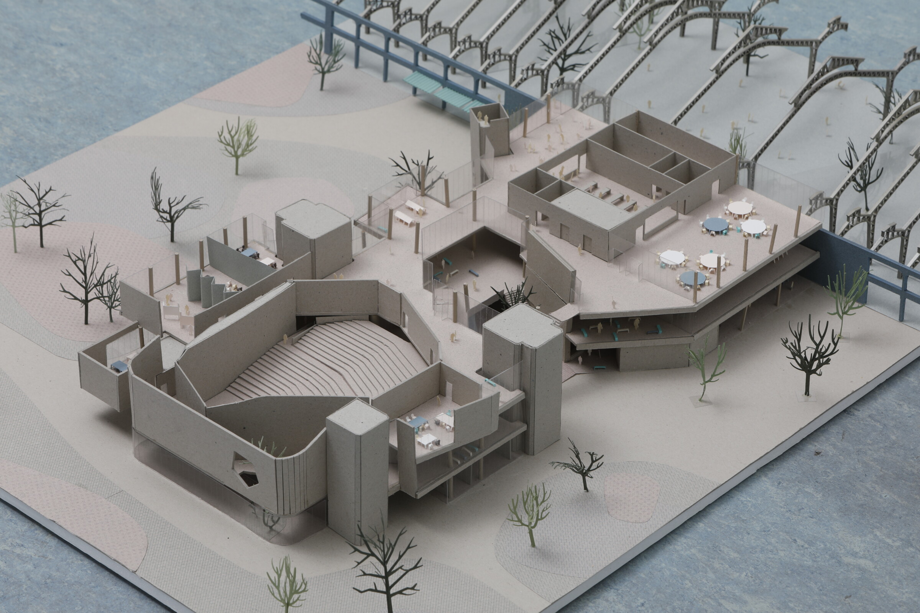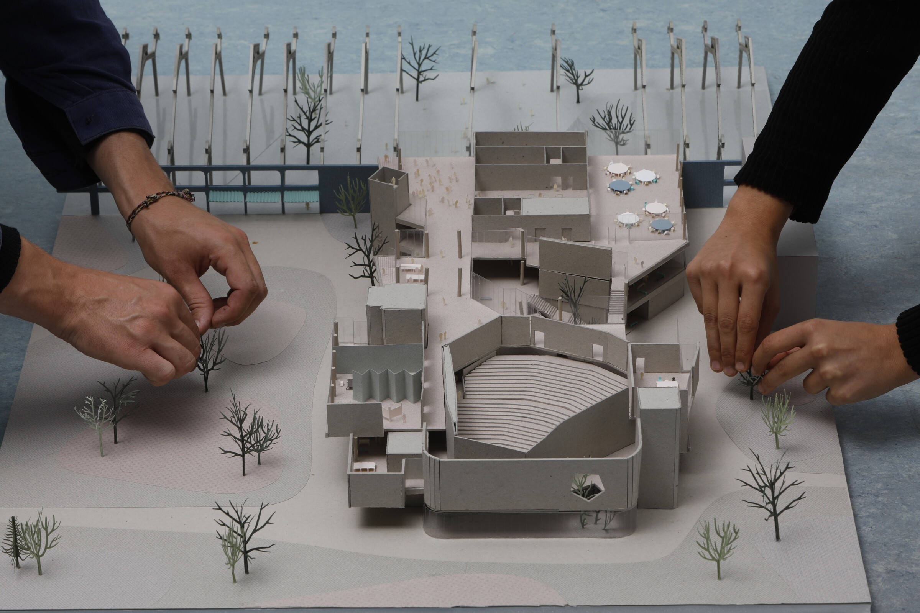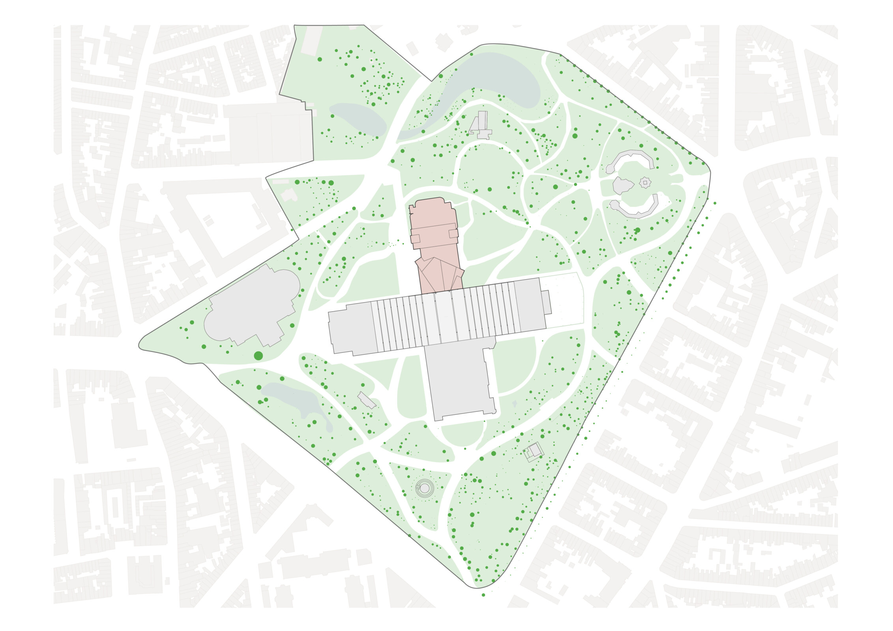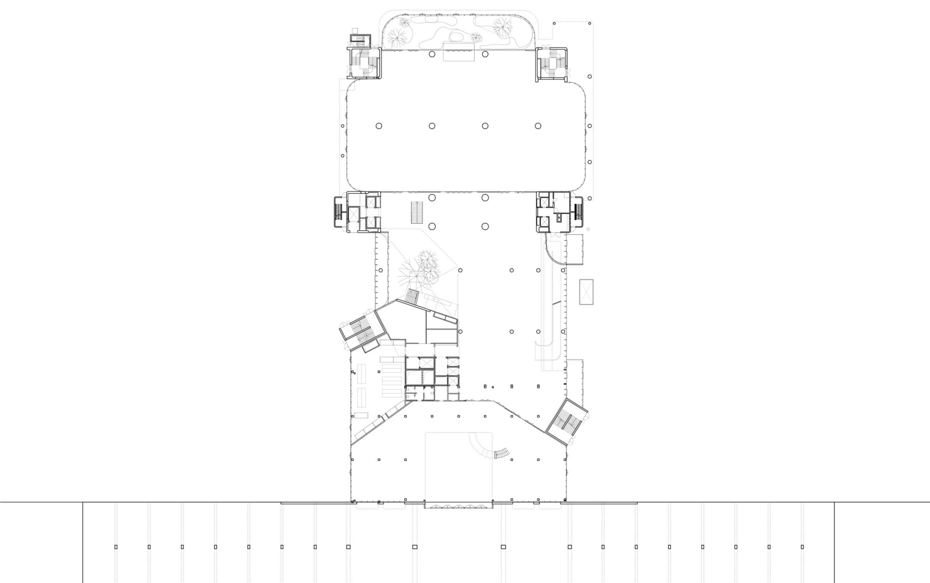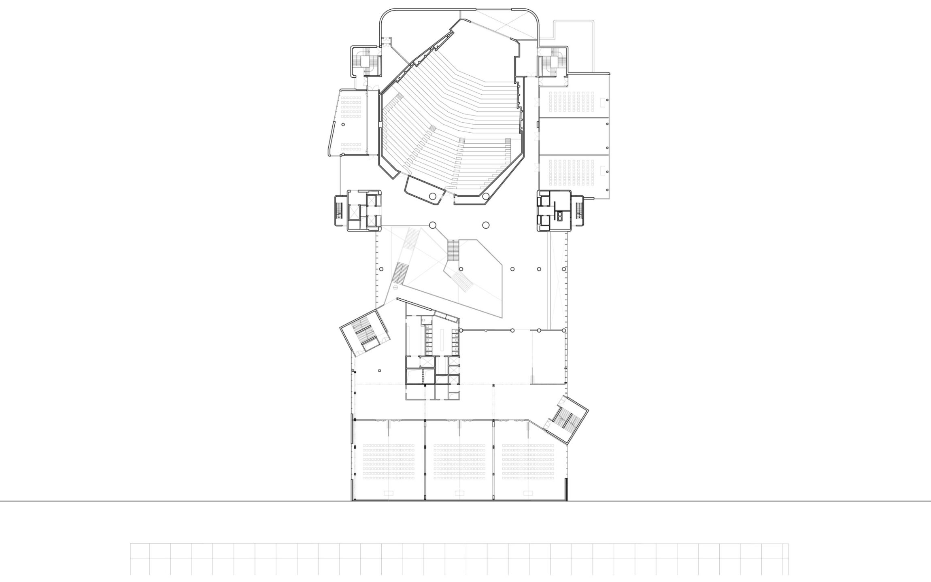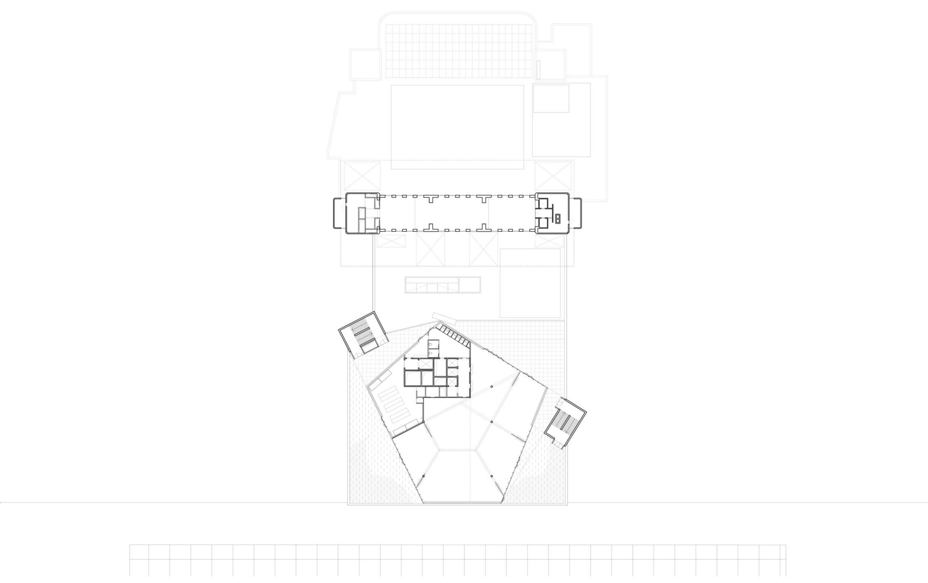Reconversion ICC
Masterplan for the building cluster of the Citadel Park, reconversion and restoration of the ICC/Floralies Hal
Masterplan
In the middle of Citadel Park, the largest city park in Ghent, lies a large-scale, impenetrable building cluster. The impressive Floralies Hall forms its hidden heart. The cluster was built on the occasion of the 1913 World Exhibition as a gigantic Centennial palace, on a site where an old fort used to stand. Today, the four building heads house the International Congress Centre (ICC), the Municipal Museum of Contemporary Art (S.M.A.K.), the ‘t Kuipke velodrome and a vacant casino. The Citadel Park itself is recognised as a protected landscape.
Ghent is internationally renowned for its charming city centre, which is an attractive combination of historical heritage a, an extensive cultural offering and the Burgundian good life. In addition, in recent years, initiatives of experimental and exploratory use of space have emerged in Ghent, strongly linked to neighbourhood work and cultural initiatives.
The masterplan aims to redefine the urban role and the spatial integration of the cluster in the surrounding park landscape. The reactivation of the ICC and the Citadel Park is an opportunity to connect all these qualities and give them an international resonance. The project contributes to strengthening the exploratory neighbourhood and city dynamics. It is an opportunity to create a destination where the city, culture, nature and social encounters coexist in an open and surprising way. The ICC becomes transformed into a place where a city like Ghent not only reveals itself, but also reinvents itself, in all its dimensions.
S.M.A.K. and its important collection is an essential player in the building cluster. The museum programme must be greatly expanded so that it can assume its role in a qualitative manner. The masterplan seeks the best way to integrate the S.M.A.K. and its dynamics into the objectives of the park. This diverse place becomes the breeding ground from which exhibitions, community events or congresses derive their experience and identity and where the Floralies Hall and the historic park become a natural part of an urban experience.
A compact ICC
Concentrating the required programme in one place makes it possible to create a compact and highly functional ICC.
The new double entrance and circulation space form a meandering central foyer to which various spaces can connect. Connections that seek out interesting relationships but which can also work independently of each other are made possible. The ICC functions as a well-oiled machine.
A stacking of relationships
An additional volume will be placed on the large roof of the ICC, which will be extended to the Floralies Hall. This pavilion is a lighter element that is twisted in relation to the strong centrality of the cluster.
The original access space to the Floralies Hall, the banquet hall, will be introduced by NU architectuuratelier, together with 51n4e, as an antechamber in the ICC. The banquet hall will therefore be linked to the new double-sided foyer. As a result, the Floralies Hall will have a side aisle in the ICC and the relationship between the two will be strengthened. In this intervention, the Floralies Hall will become tangible in the ICC and the ICC will become tangible in the Floralies Hall. The antechamber will become useful both as a point of access and a space for multifunctional use. On the east and west sides of the ICC, the park passage, with its permeable facade, creates a strong relationship with the park and the garden to the west. The passage forms the new entrance space to the central atrium. The strong verticality of this three-story space results in an interesting stacking of relationships.
A walk through the ICC becomes an intense experience through the spatial play of views. The ground floor will be a succession of spaces with varying lighting conditions and different floor heights.
On the upper floors, a foyer is created with a range of different breakout spaces and halls that can be interconnected. The spaces, with their different conditions, make a link with the park and the terraced gardens, with the Floralies Hall and the heritage of the site, with flowers and plants and the wider city. The ICC folds open.
- client NV citadel finance
- location Ghent
- date 2018 - present
- status building permit/execution design
- icw 51n4e, 51n4e eco inc.
- engineering office Landscape: Plant en Houtgoed, stability: Bollinger + Grohmann, techniques: Ingenium, estimation: eld
- photography Maxime Delvaux
- team NU Bert Stoffels, Giulia Ciuffoletti, Konstantijn Verbrugge, Olivier Van Calster, Nathan Heindrichs, Stefan Hooijmans

