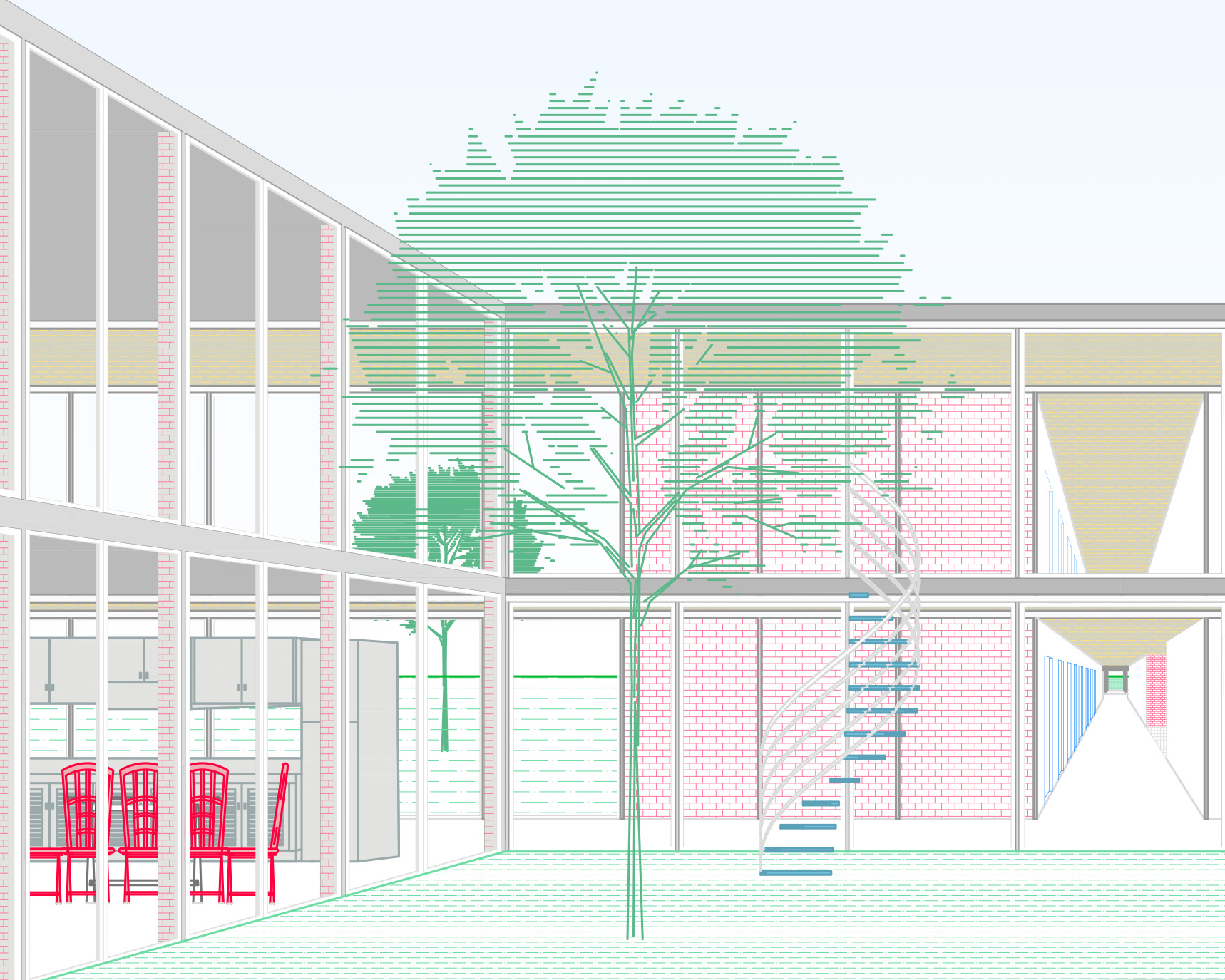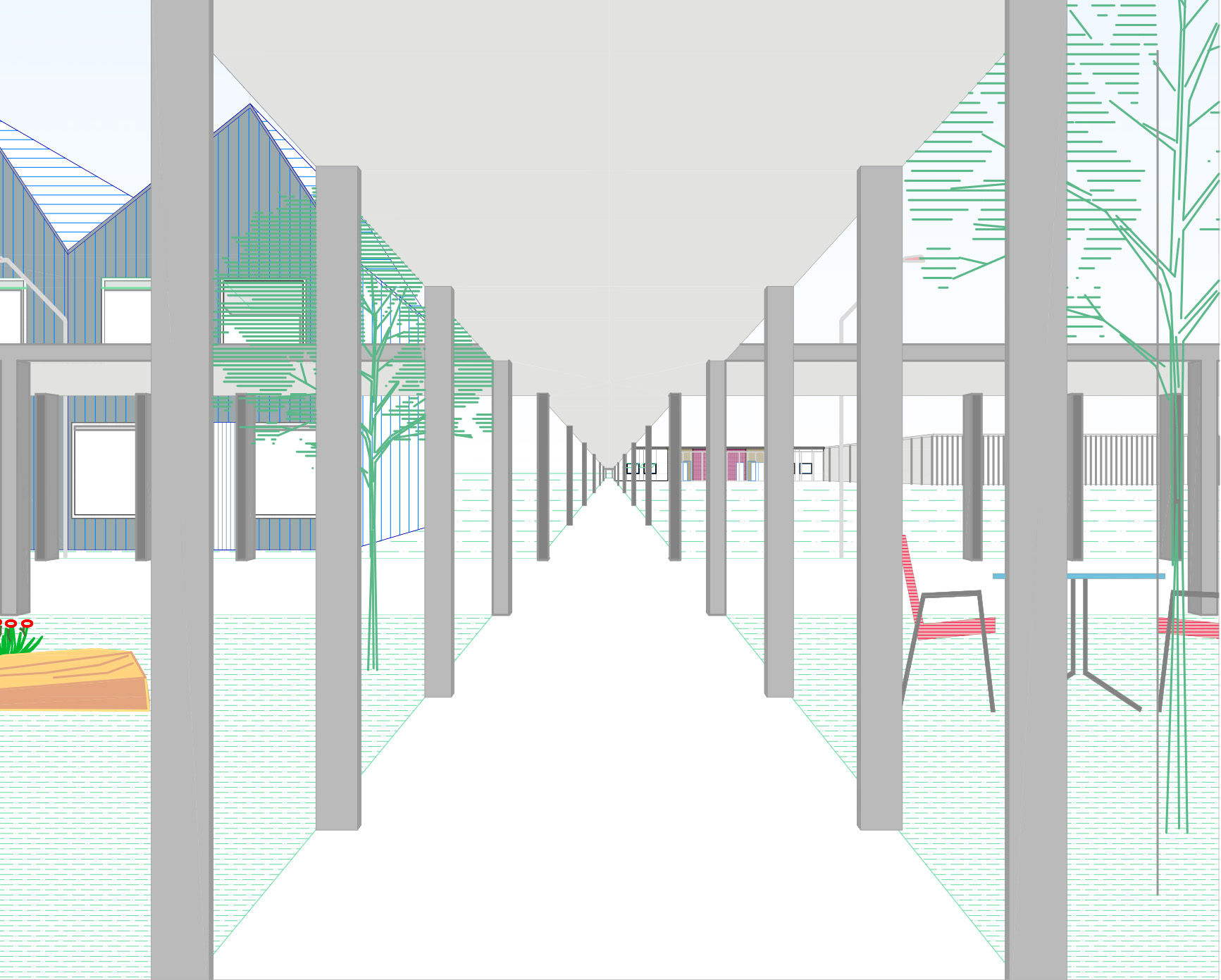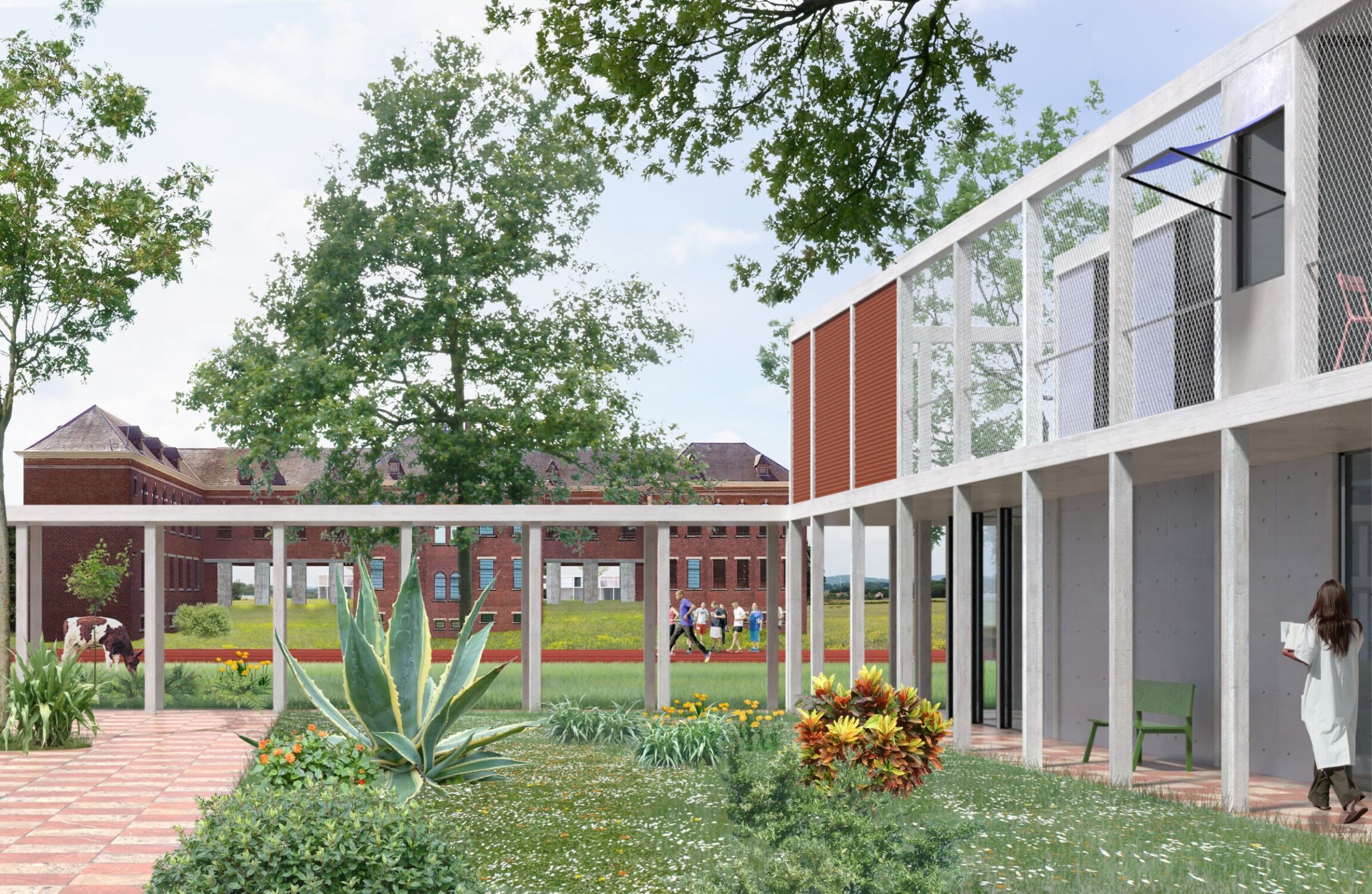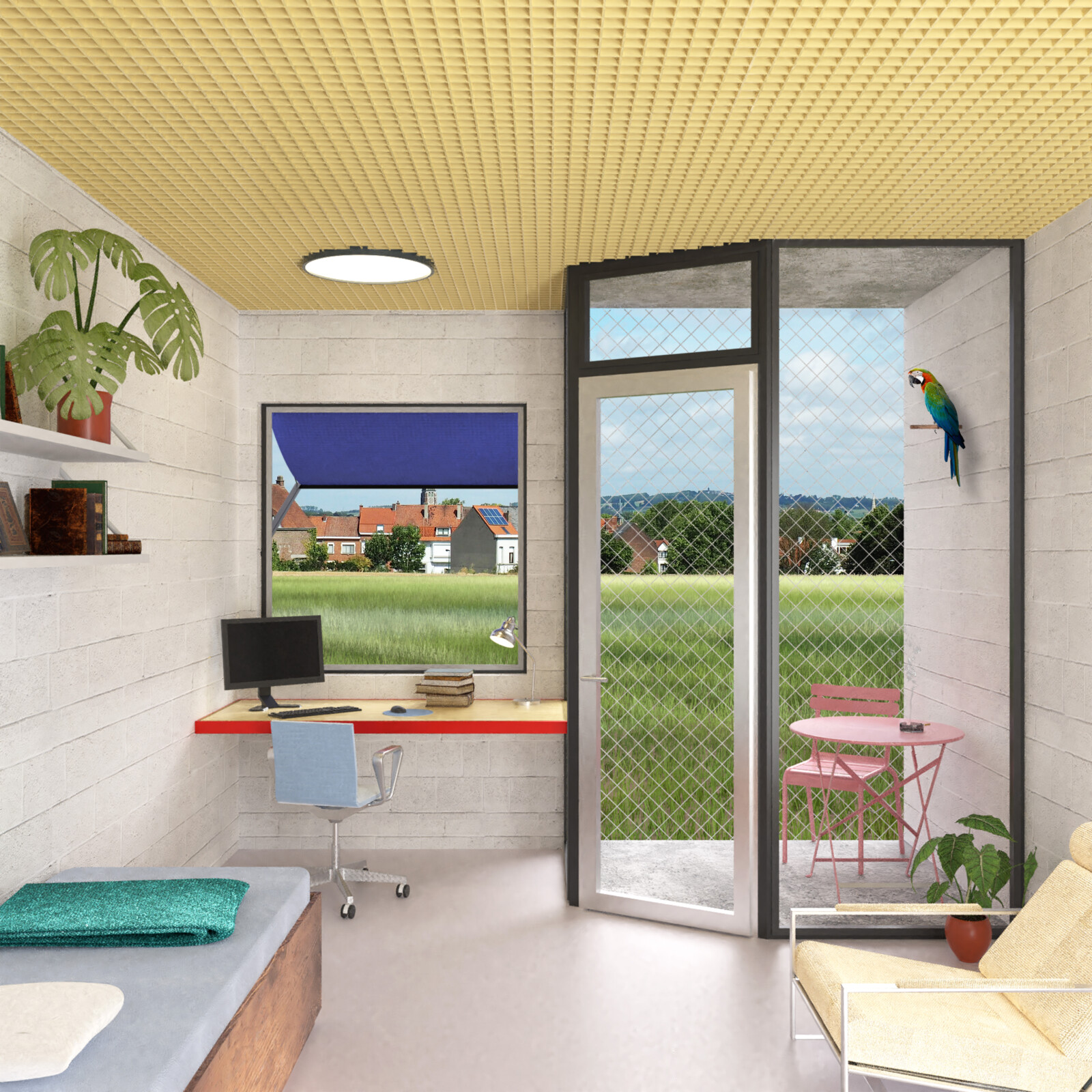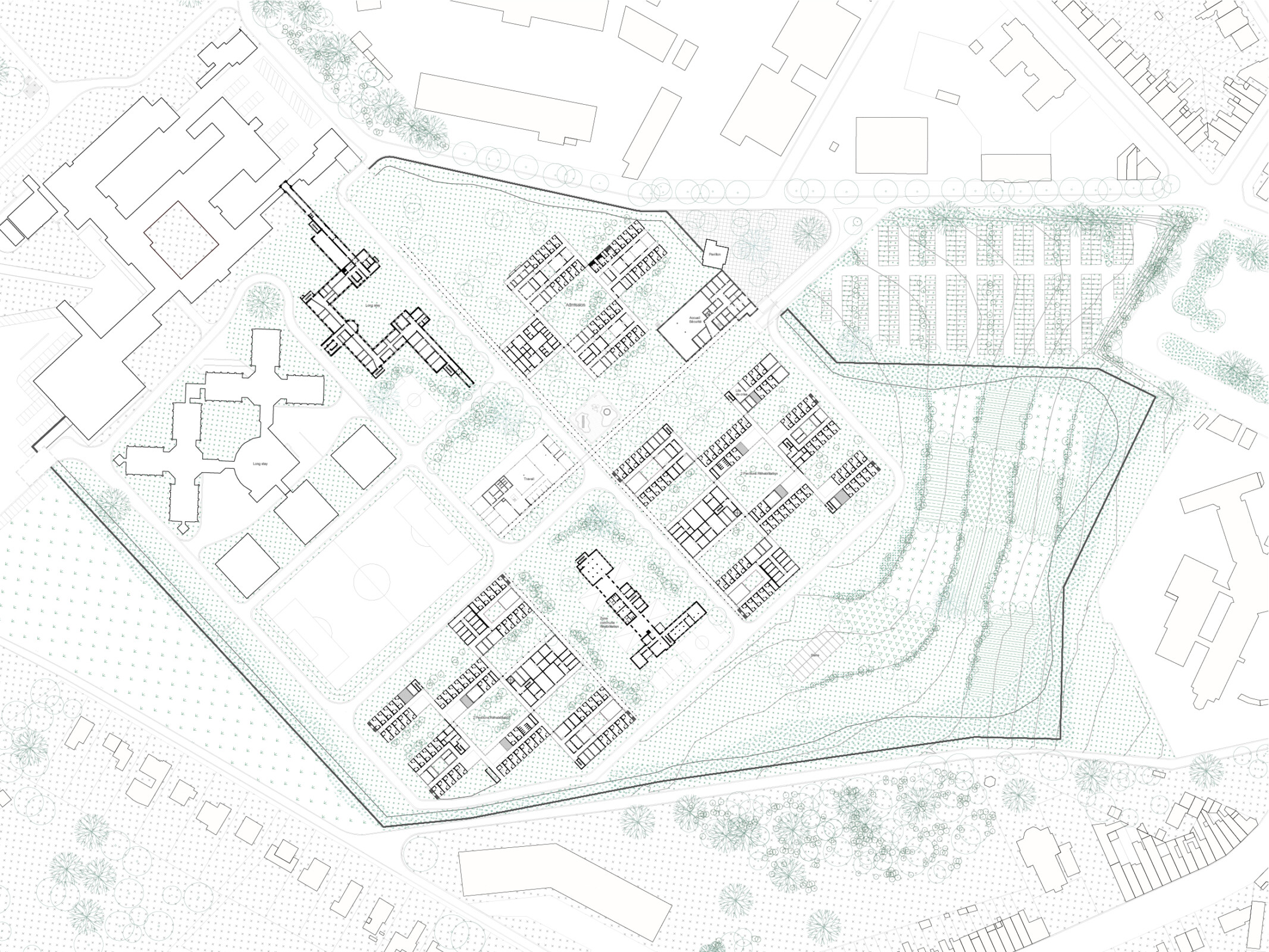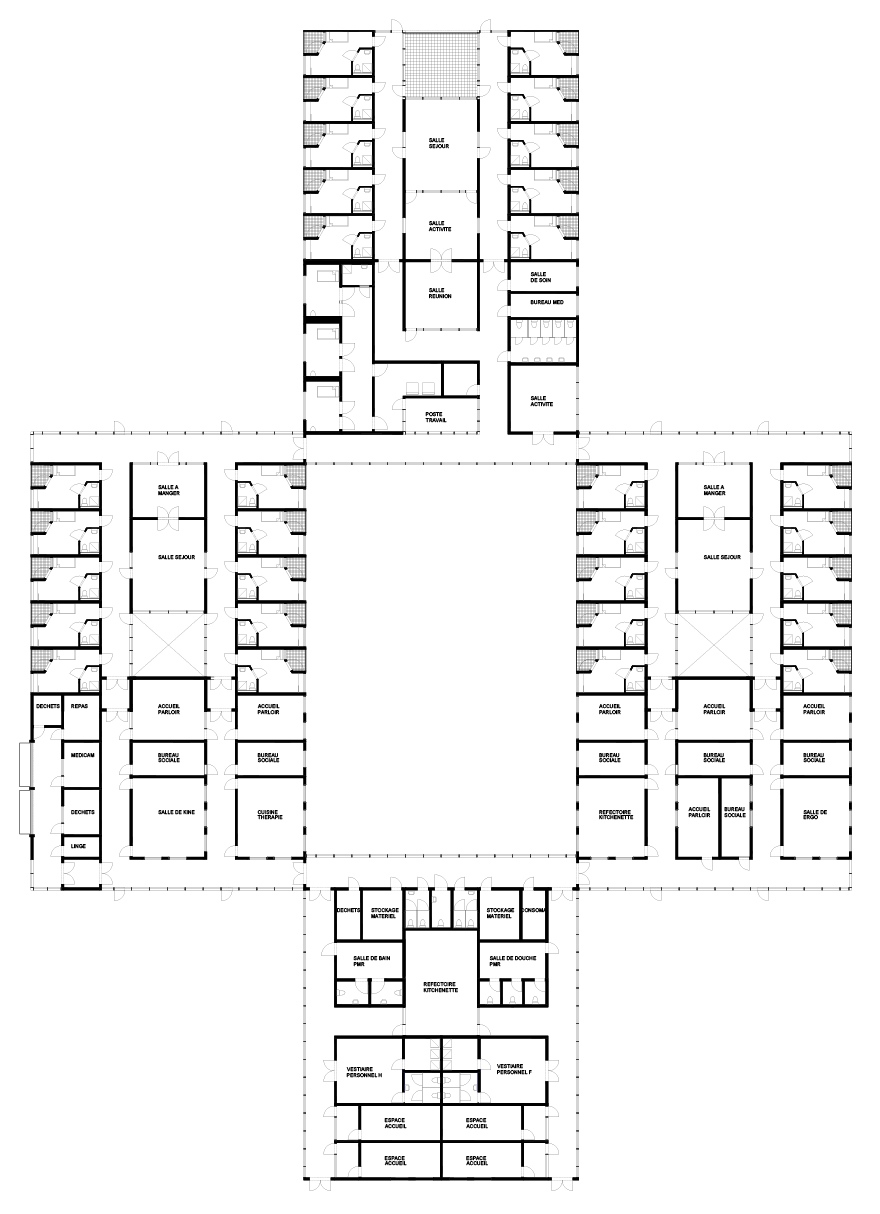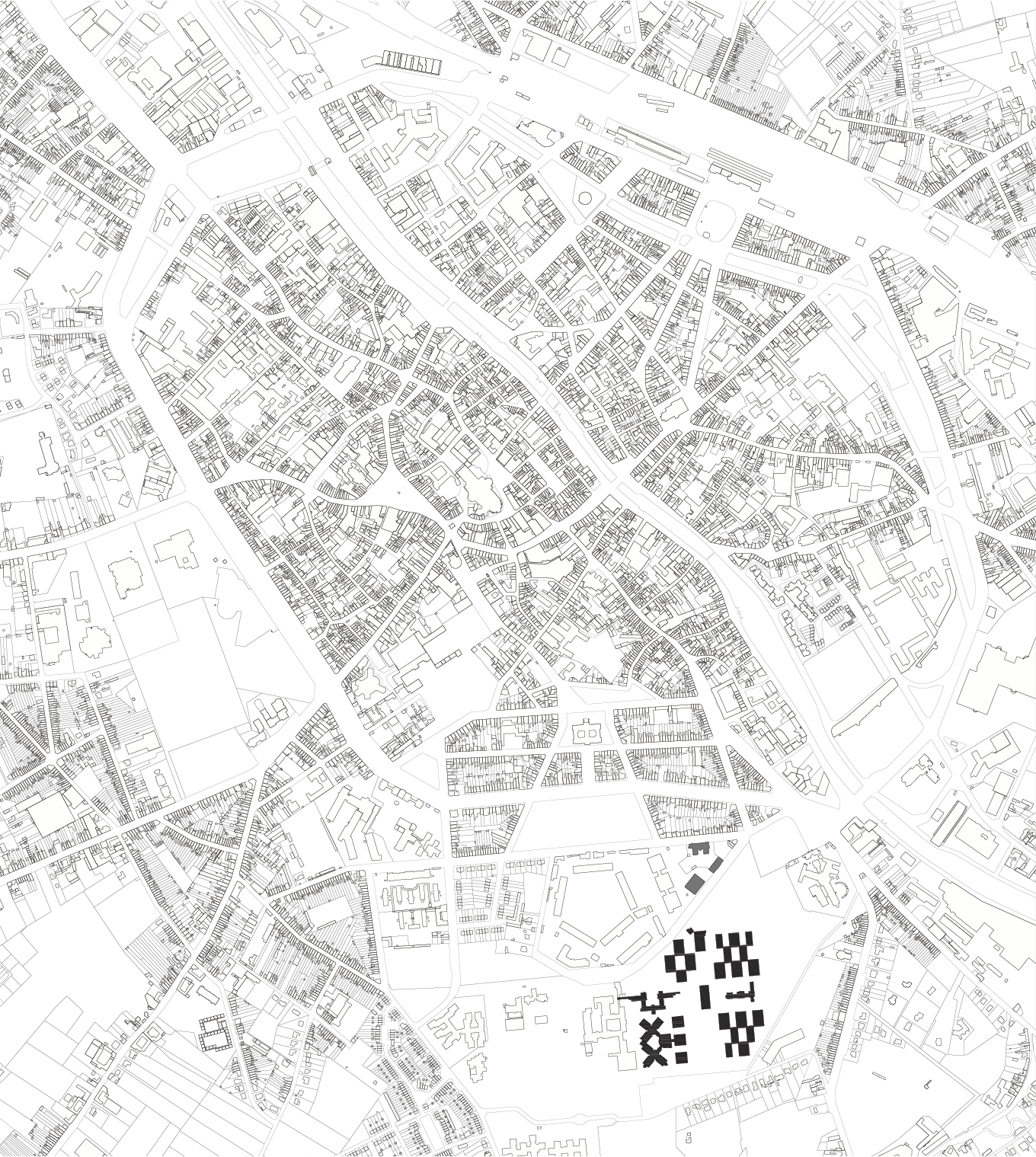Marronniers
A humane approach to a secure psychiatric stay in Tournai
Thinking about a project proposal for a secure psychiatric hospital (BPZ) confronts one with a major paradox in care architecture: how do we make a closed institution human?
Through intense discussions with various experts, a nuanced understanding of the forensic process, the experience of the residents and supervisors, but also of the spatial challenges and possibilities, has emerged. This vision assumes that a forensic psychiatric treatment aimed at rehabilitation is only possible in an environment that is humane and social in itself, without endangering personal safety and the safety of society.
The internal organisation of the BPZ in Tournai is characterised by an assemblage of small-scale units or houses that are interconnected in a variety of ways. The reduction of scale allows for maximum differentiation of treatment programmes and the succession of different treatment phases.
The advantage of somewhat individualised houses is that the different regimes and daily rhythms can be organised according to the pathologies, age groups and character of the residents. With care for autonomy, orientation and a strong connection to outdoor spaces, we put forward a humane and qualitative stay.
In the design, the two groups of somewhat detached units stand parallel to the existing historic building, which has been converted into a rehabilitation centre. The centre stands like an arbour in the middle of an open field, on the slopes between footpaths, stables and other landscape elements. Two long pergolas form cross-shaped axes on the campus, connecting all the buildings on the site. The pergolas are an open structure that organises the campus, directs the view and provides a place to rest in the shade. The open spaces of the campus serve as a kitchen garden, farmland and recreation area.
Contact with the outside world is a major challenge. However, the proposed project dares to go beyond the perimeter, implanting functions and studios that mediate with the surroundings and the city of Tournai.
- client CRP Les Marronniers
- location Tournai
- date 2019
- status competition proposal
- icw architecten de vylder vinck taillieu, Studio SNCDA
- engineering office constructivas – Linda Van Steenberge, Taktyk, Boydens engineering, Bollinger + Grohmann, Daydalos Peutz, Delta-GC, Arthur Haegeman
- team NU Yann Courouble, Bert Stoffels, Halewijn Lievens
