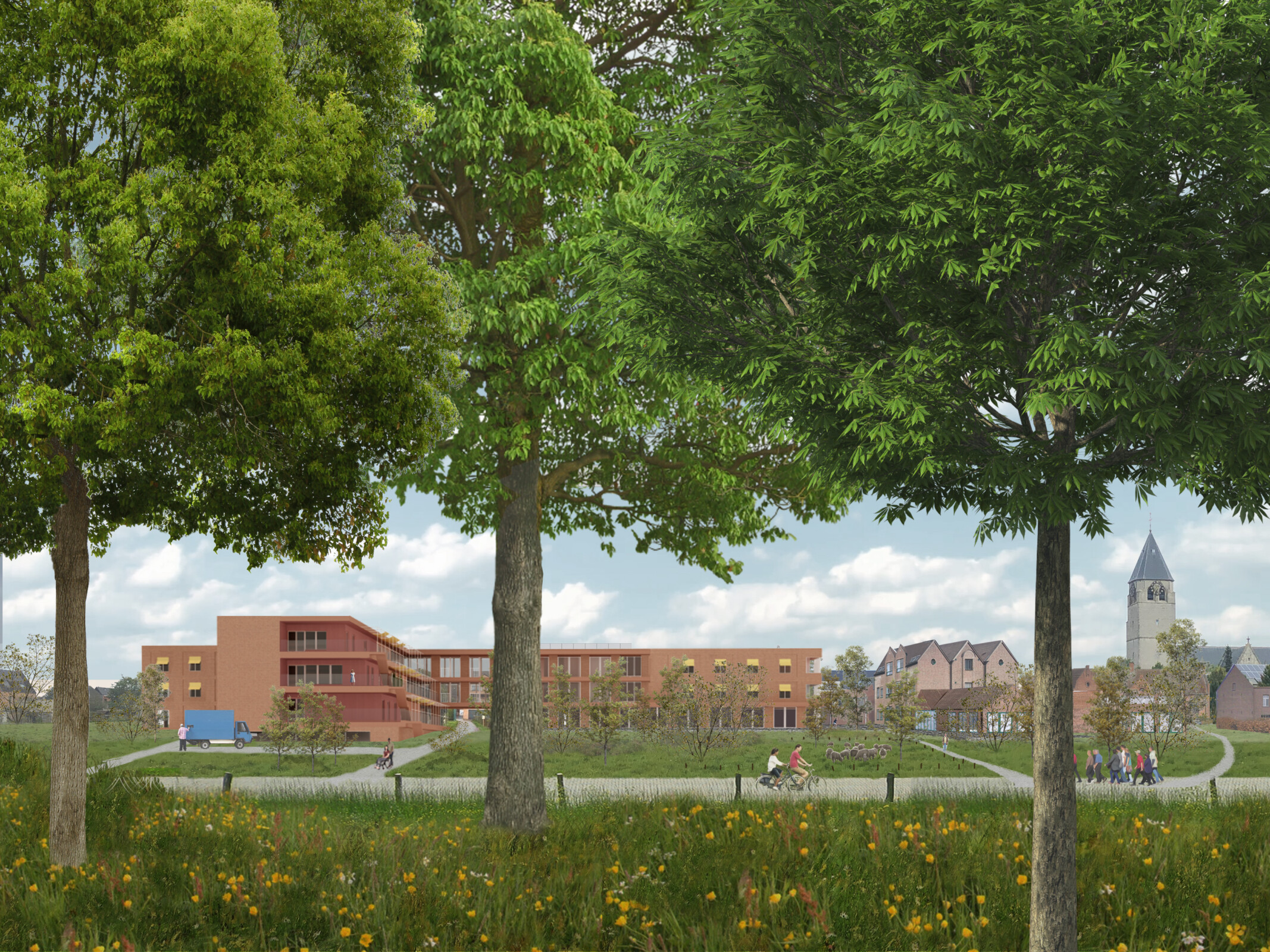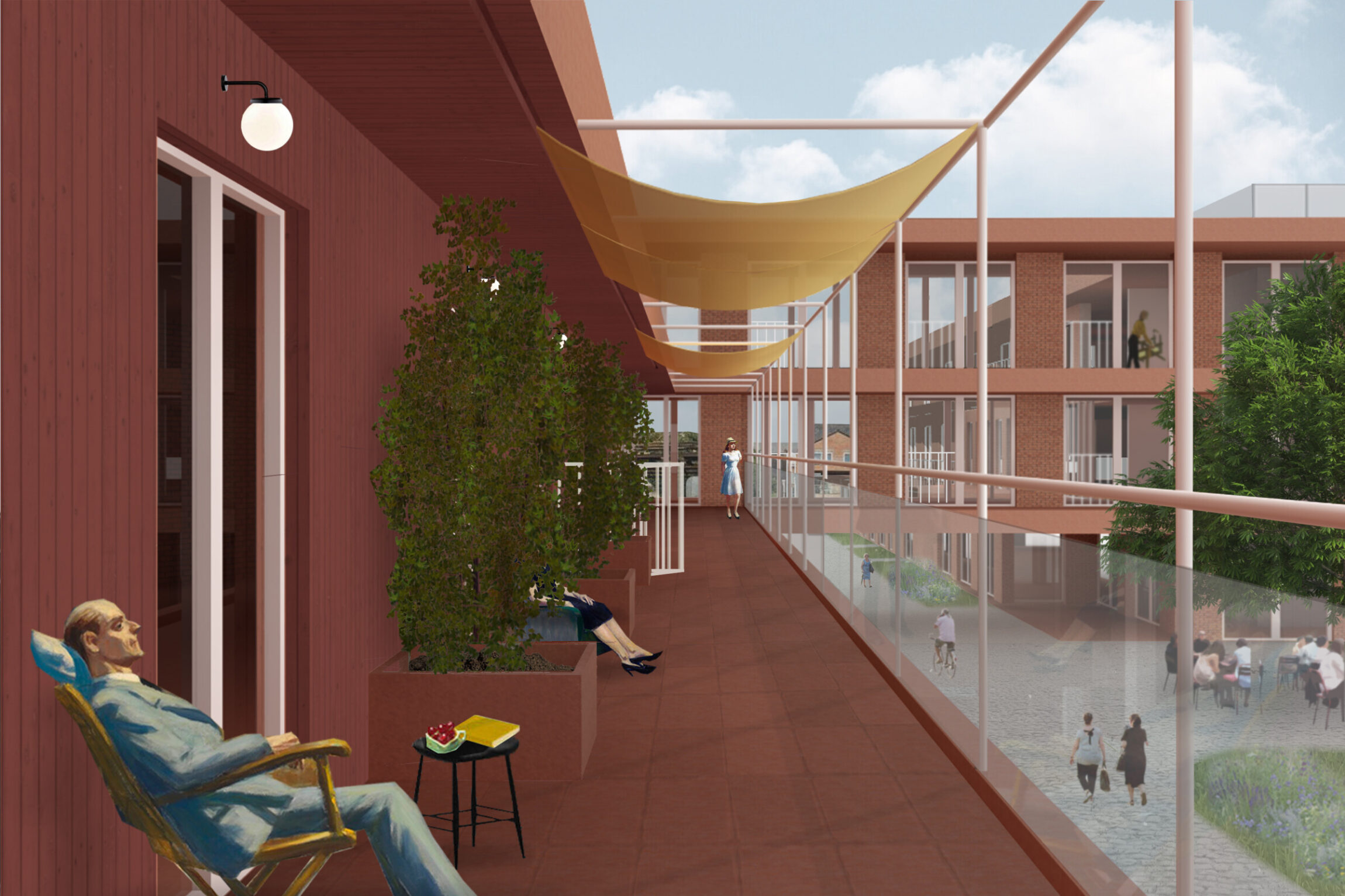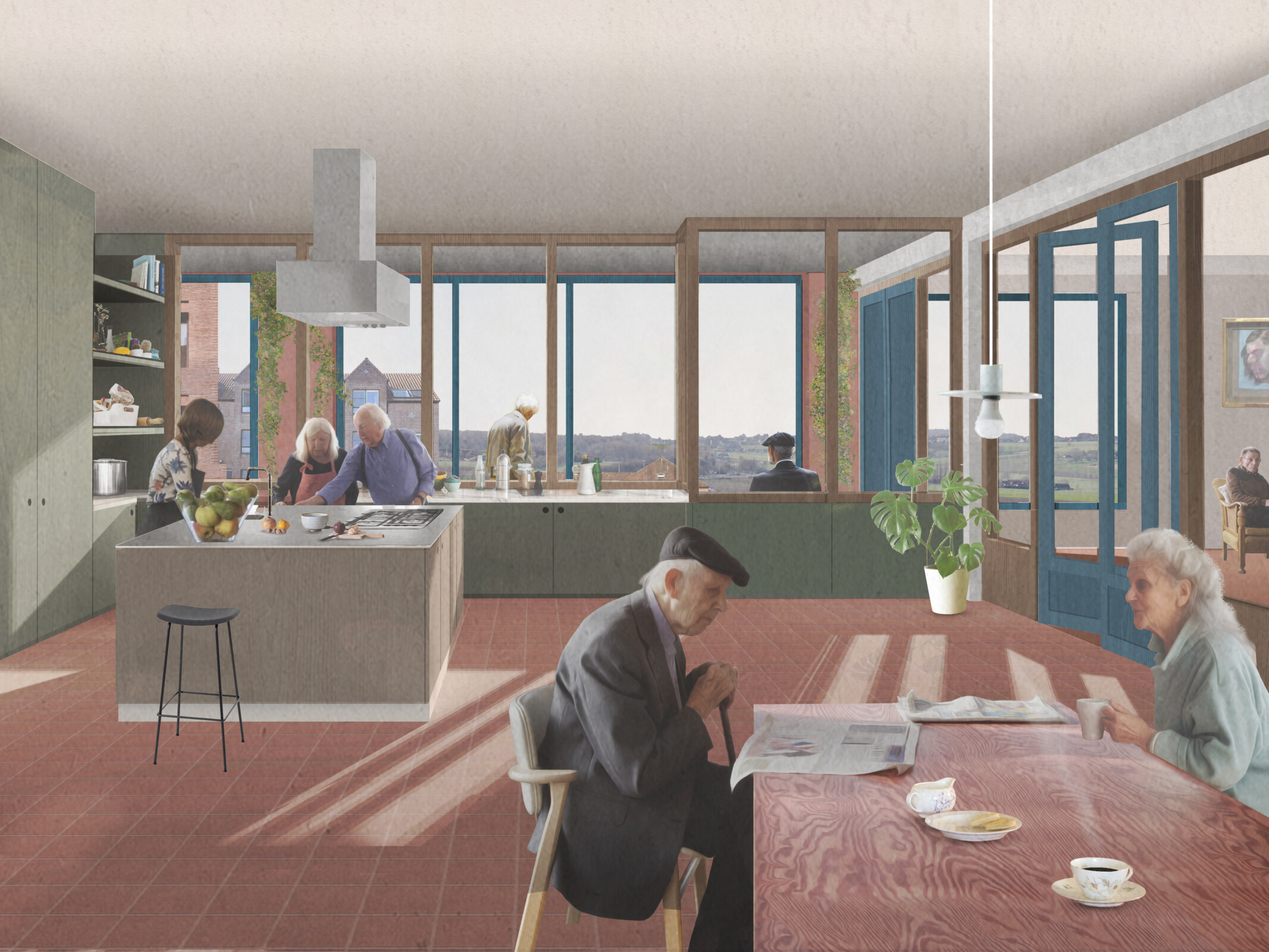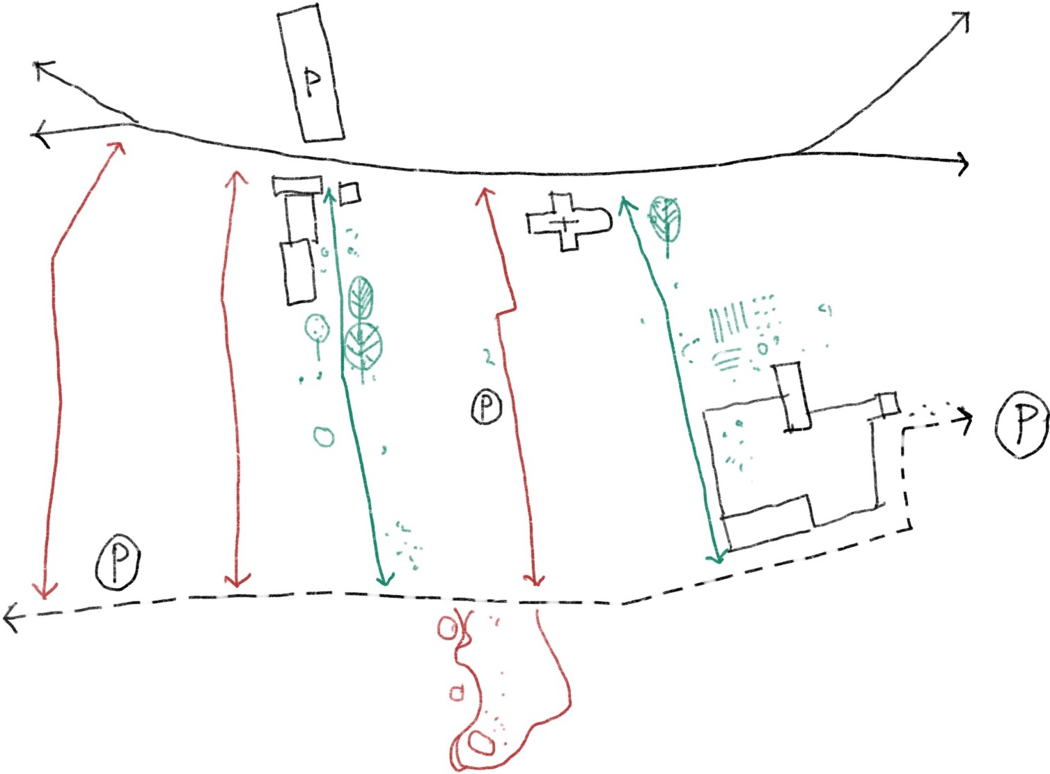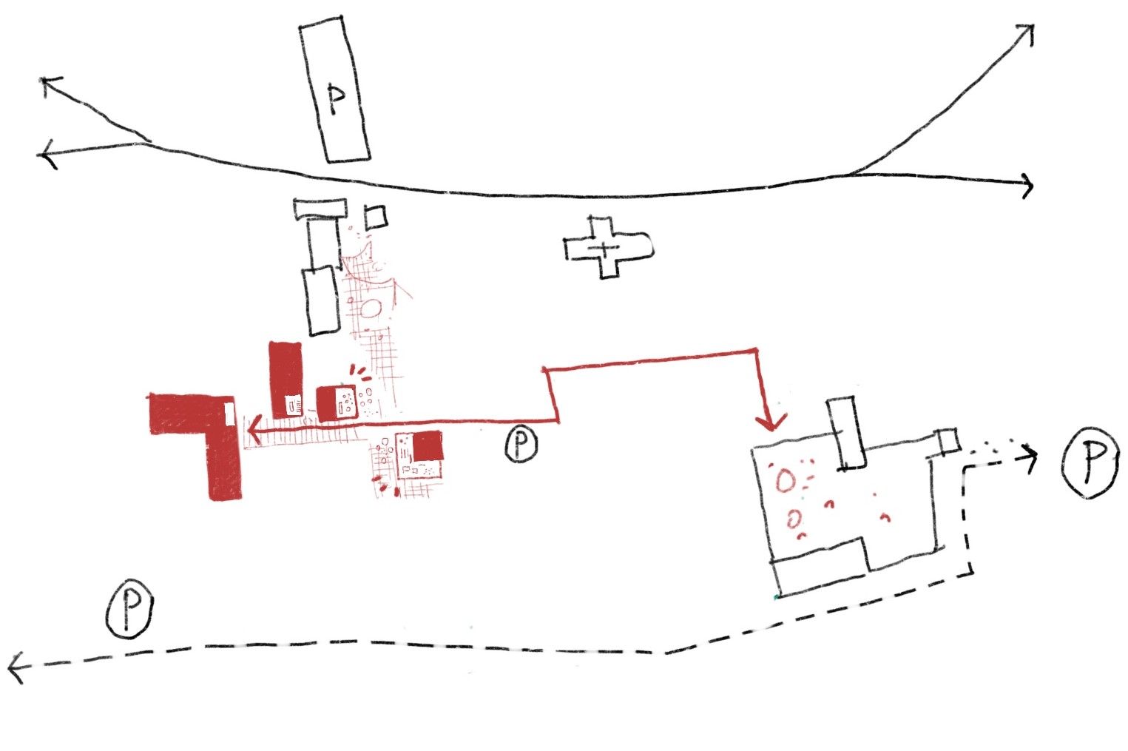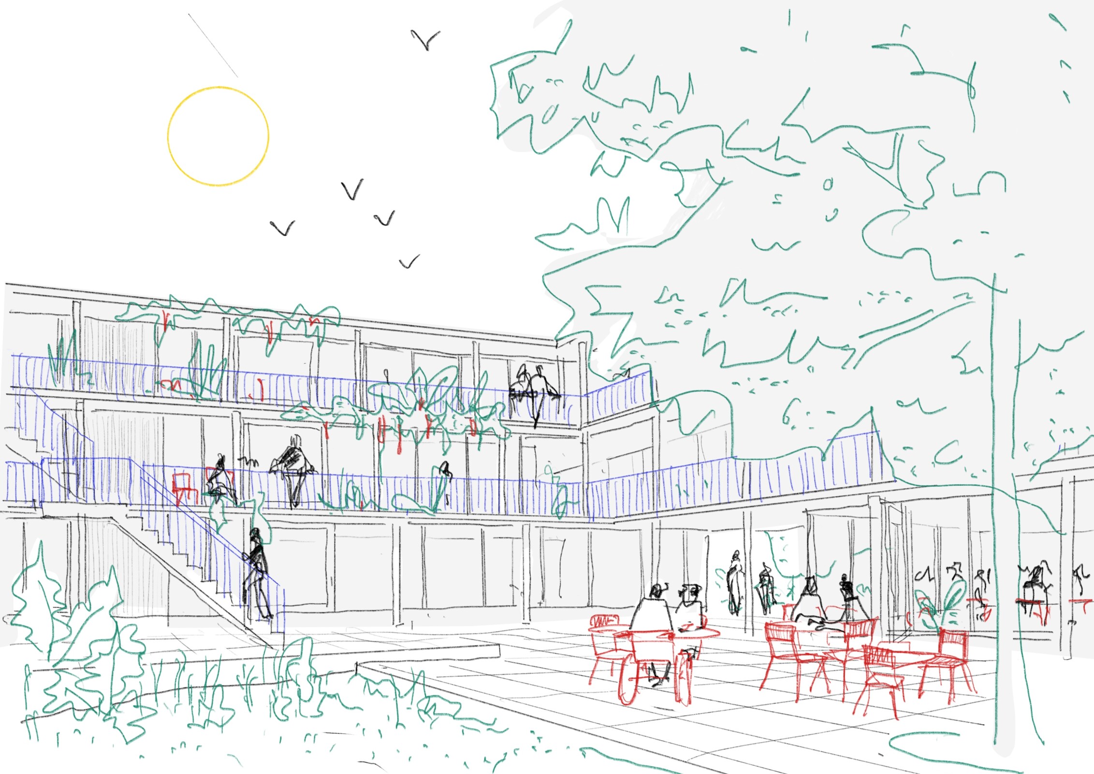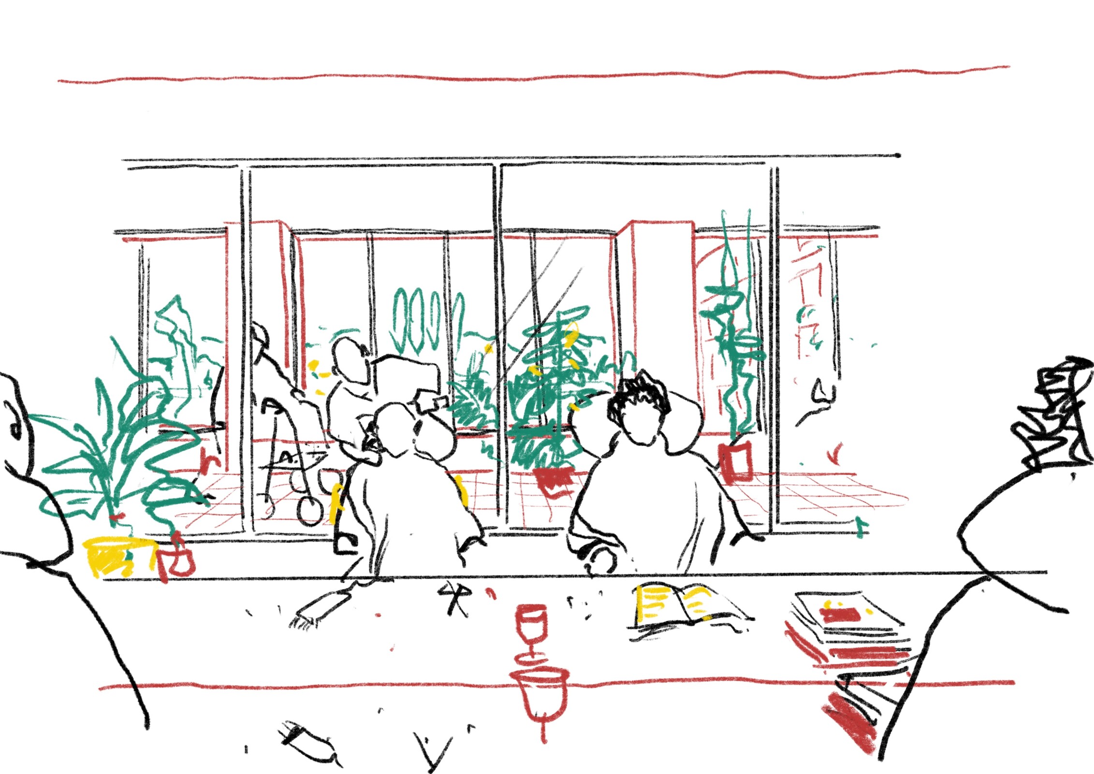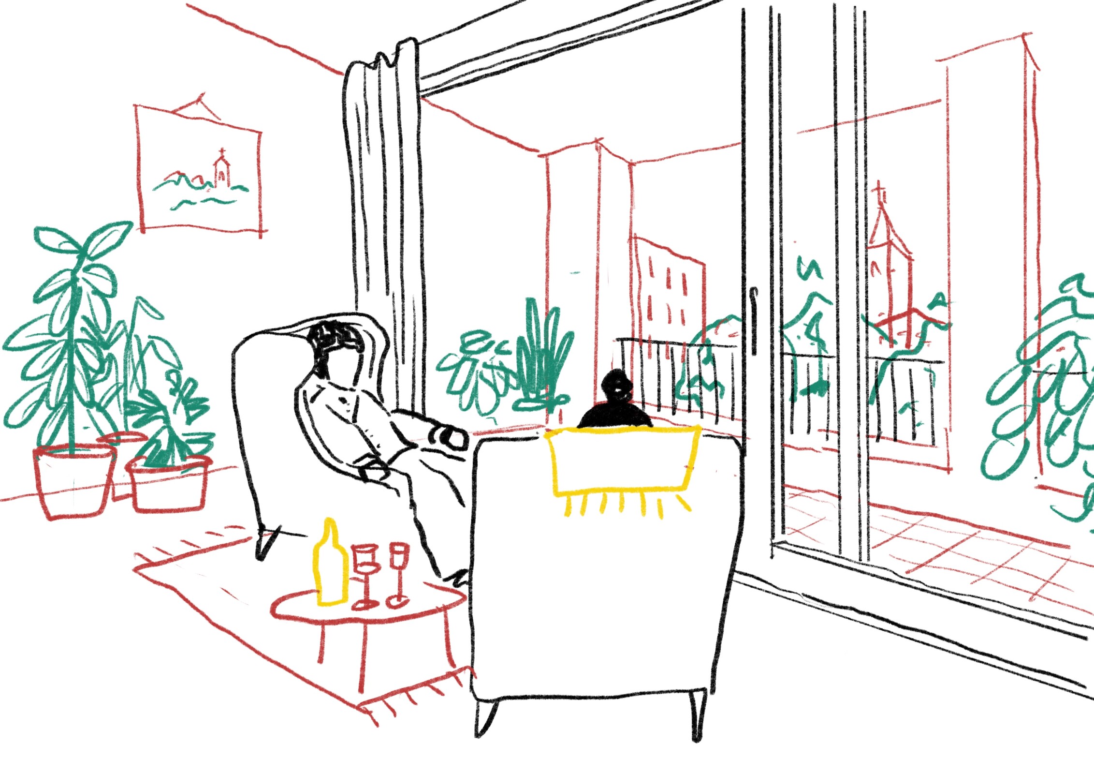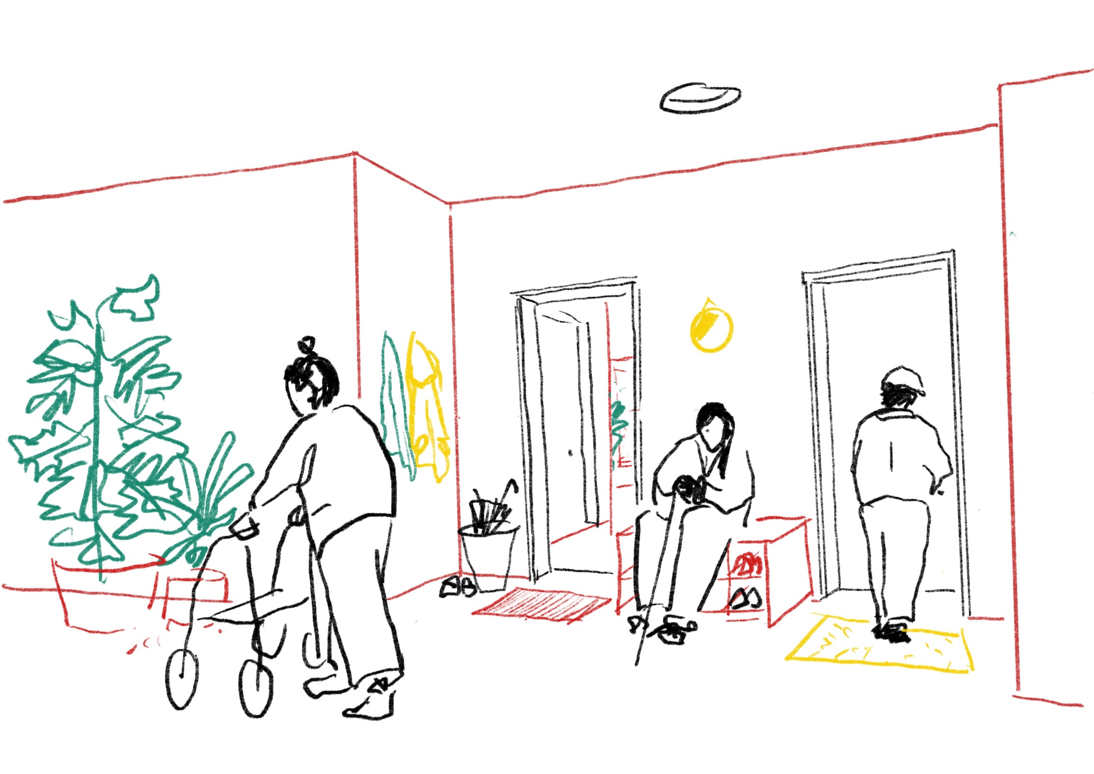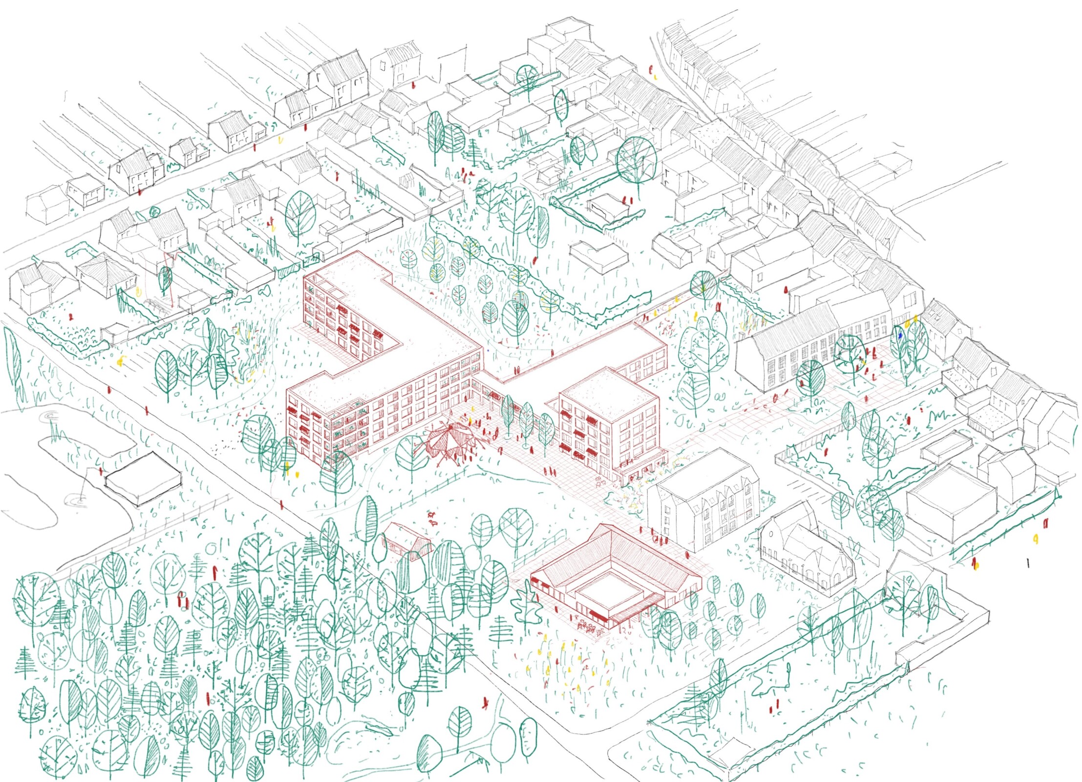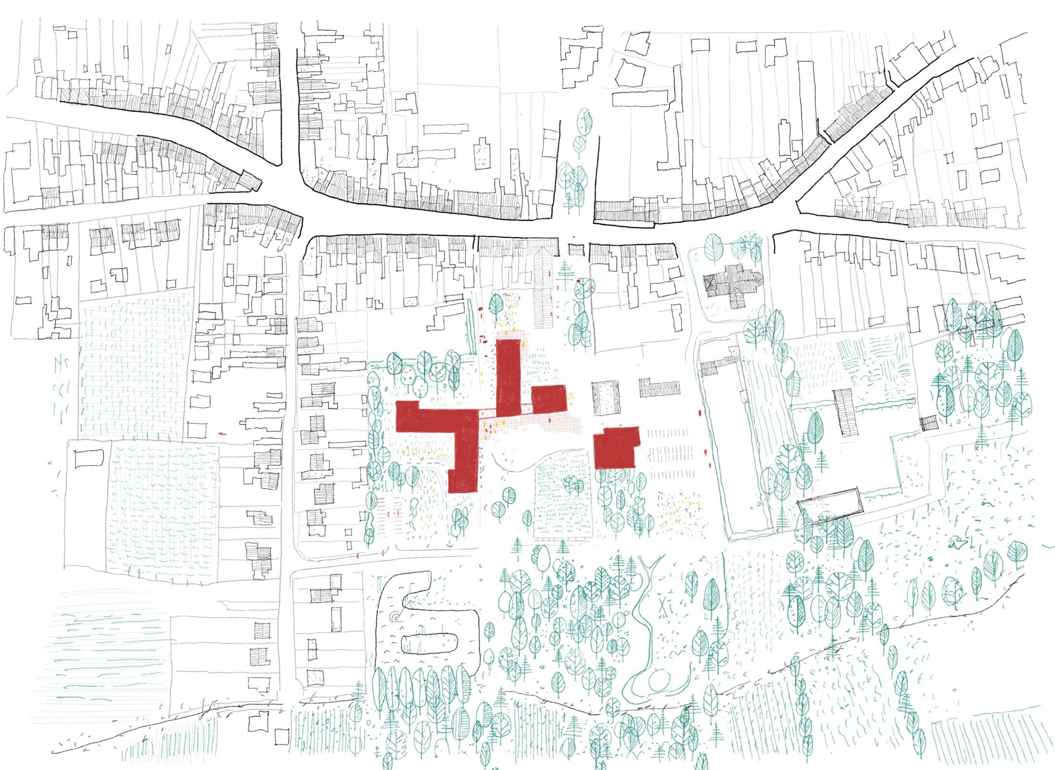Kessel
Vision for a new care neighbourhood and the construction of a community care home, a residential care centre and a group care home in Kessel
The new building cluster grafts onto existing minor and major axes in the village centre. With our design, we want to fit the large-scale programme into the frayed structure of the village in the best possible way and connect the village with the surrounding greenery. Existing and new passages, paths and alleys connect the site with the centre of Kessel and the landscape of the stream valley.
The proposal creates a generous place that encourages encounters and activities between residents, staff, visitors and the neighbourhood to the best of their ability. A place where everyone feels welcome.
The project is conceived as a thoughtful linking of four building parts, each with a specific function.
One of the four is the local service centre, which exists as an independent volume on the site. This centre recuperates the high-quality multipurpose hall of the current residential care centre. A thorough renovation should lead to a new open house for the neighbourhood.
The three other buildings are intended for the residents of the care neighbourhood. There is the residential building with the living groups, the centre for short-stay and day care linked to the central reception, and the third part is the cafeteria with the residential care flats above it.
These last three building parts are clustered and connected in two ways, on the one hand via a winter garden on the first floor and on the other via a logistical connection in the basement.
Through the winter garden, the buildings are quickly and conveniently accessible for both staff and residents. The winter garden provides a covered passage between the building sections at the level of the square. In this way, the building cluster remains fordable and the village is still connected to the green valley via several passages under the winter garden on the site.
In the design, there are two overhanging living units each. The arrangement allows two adjacent groups to easily meet in three spacious, shared kitchens. As the heart of the residential building, the communal kitchen allows for cooking with the residents and for qualitative and spontaneous encounters between two groups.
Together, the four volumes on the site form an ensemble around a forecourt, a village balcony to the landscape.
The site is on a slight slope, and we use this to our advantage for the logistics functions.
- client vzw Zorggroep Zusters van Berlaar
- location Kessel
- date 2021 - 2026
- status preliminary design
- icw Plusoffice architects, Raamwerk, Plant en Houtgoed
- engineering office ELD and ingenium
- team NU Charlotte Vyncke, Timotheus De Beir, Tim Van Verdegem, Francesco Mino
