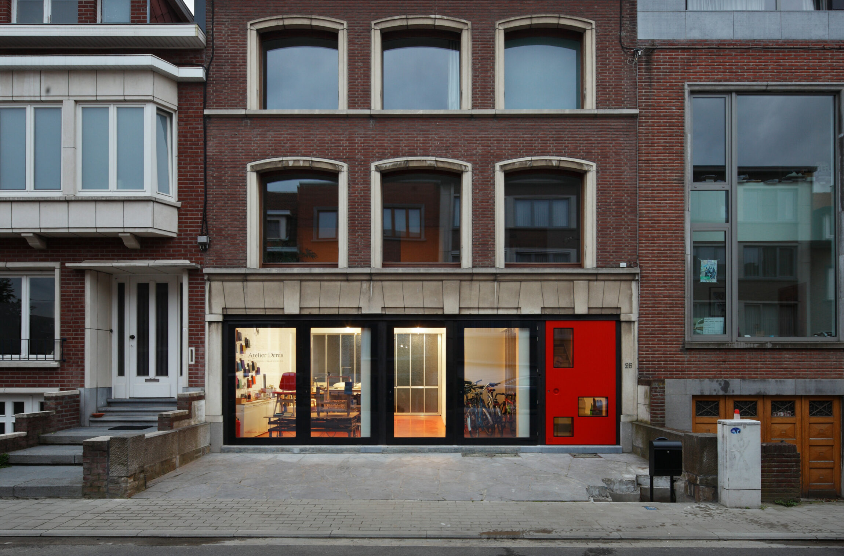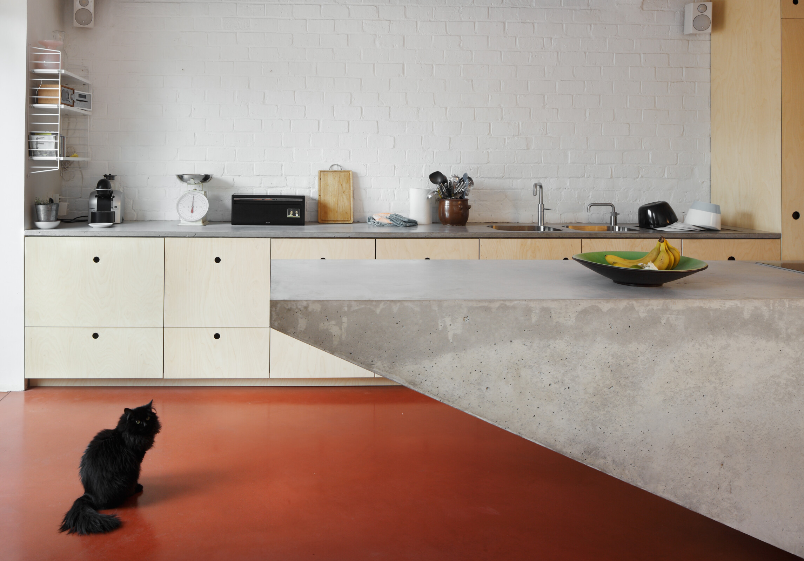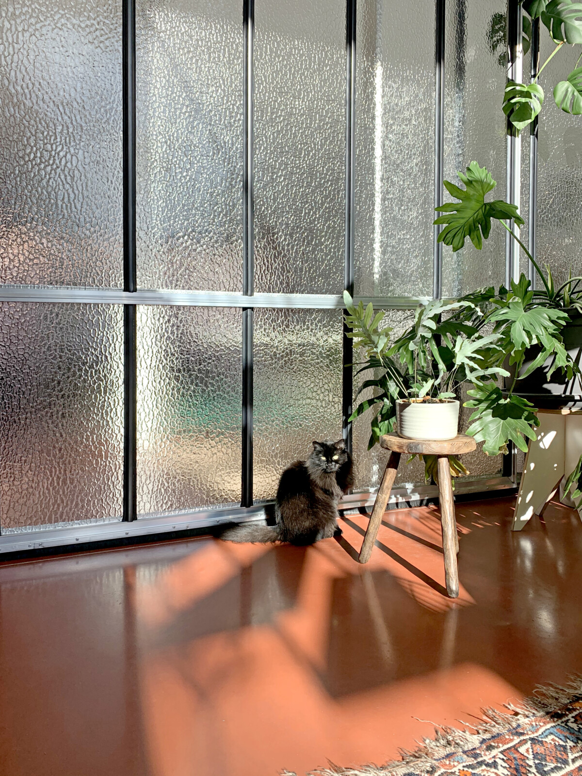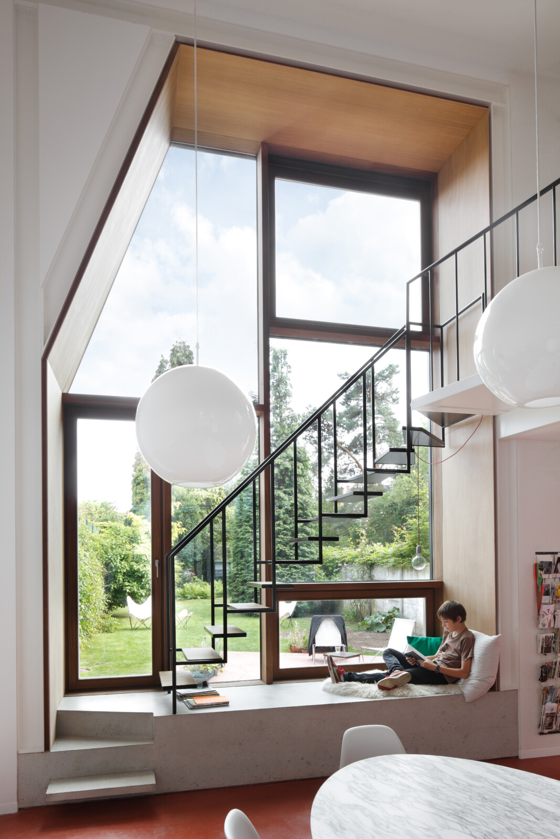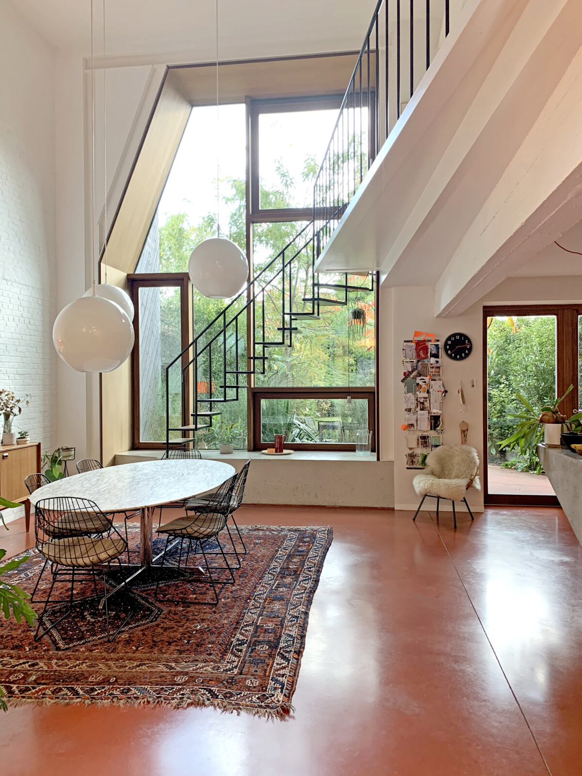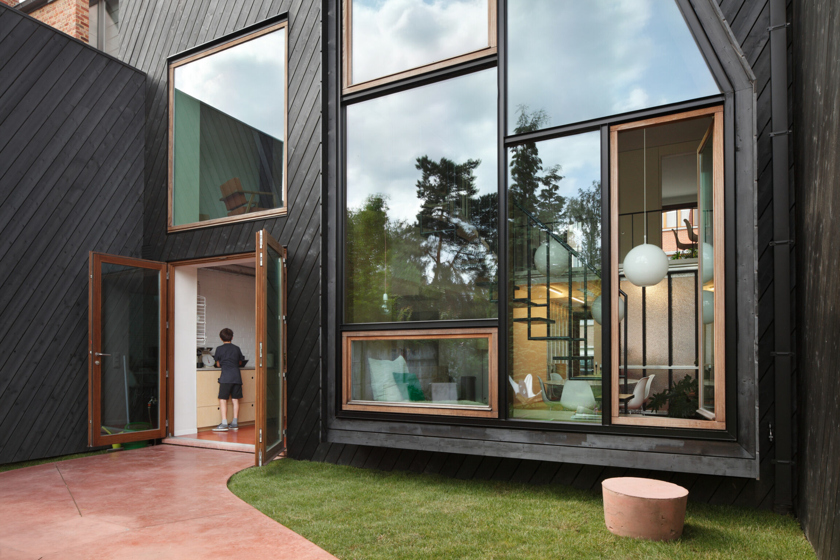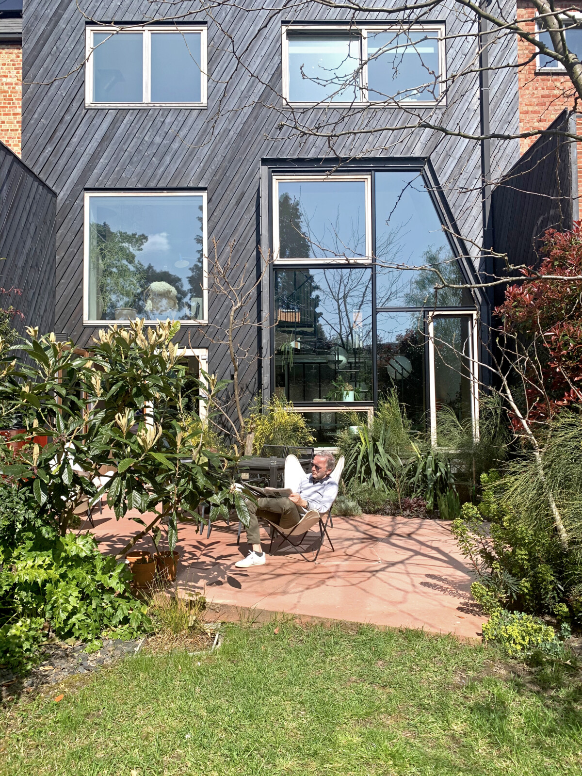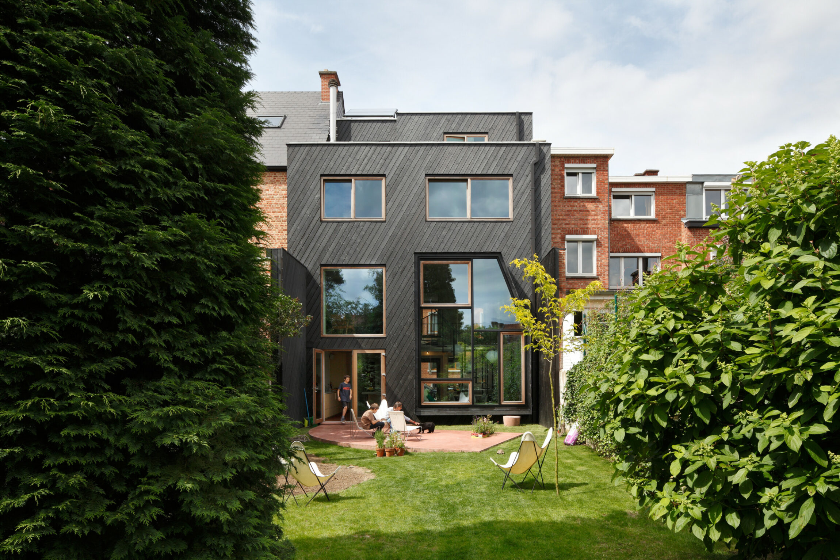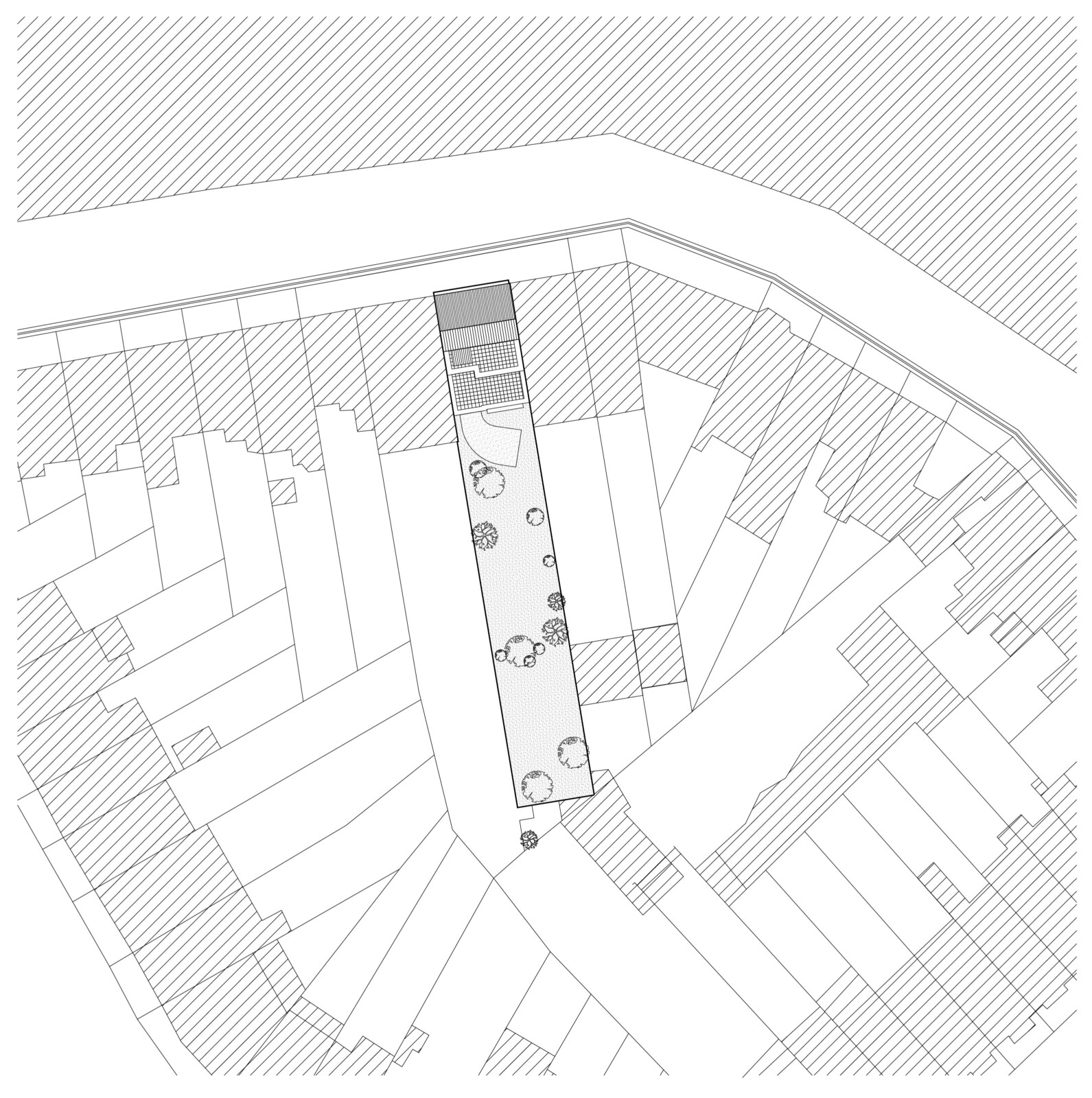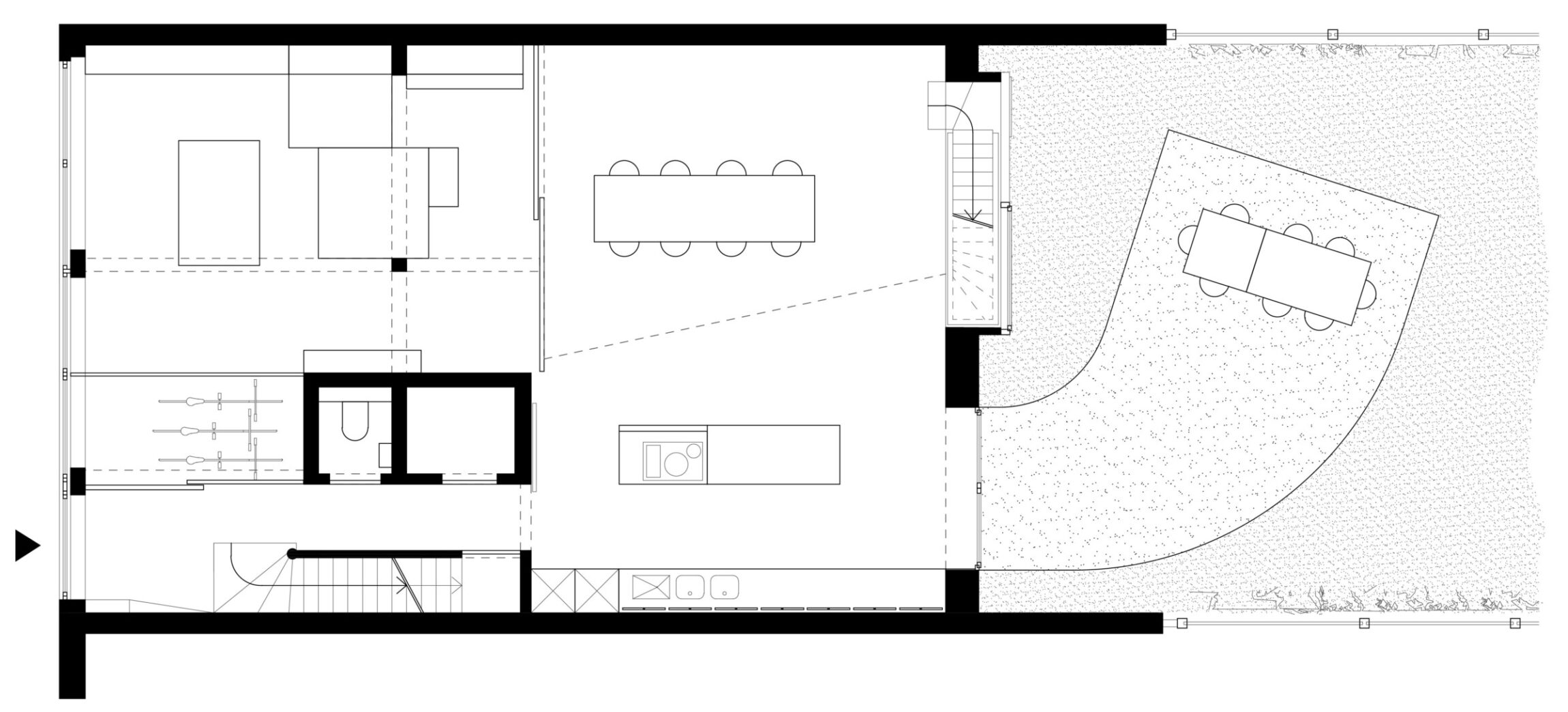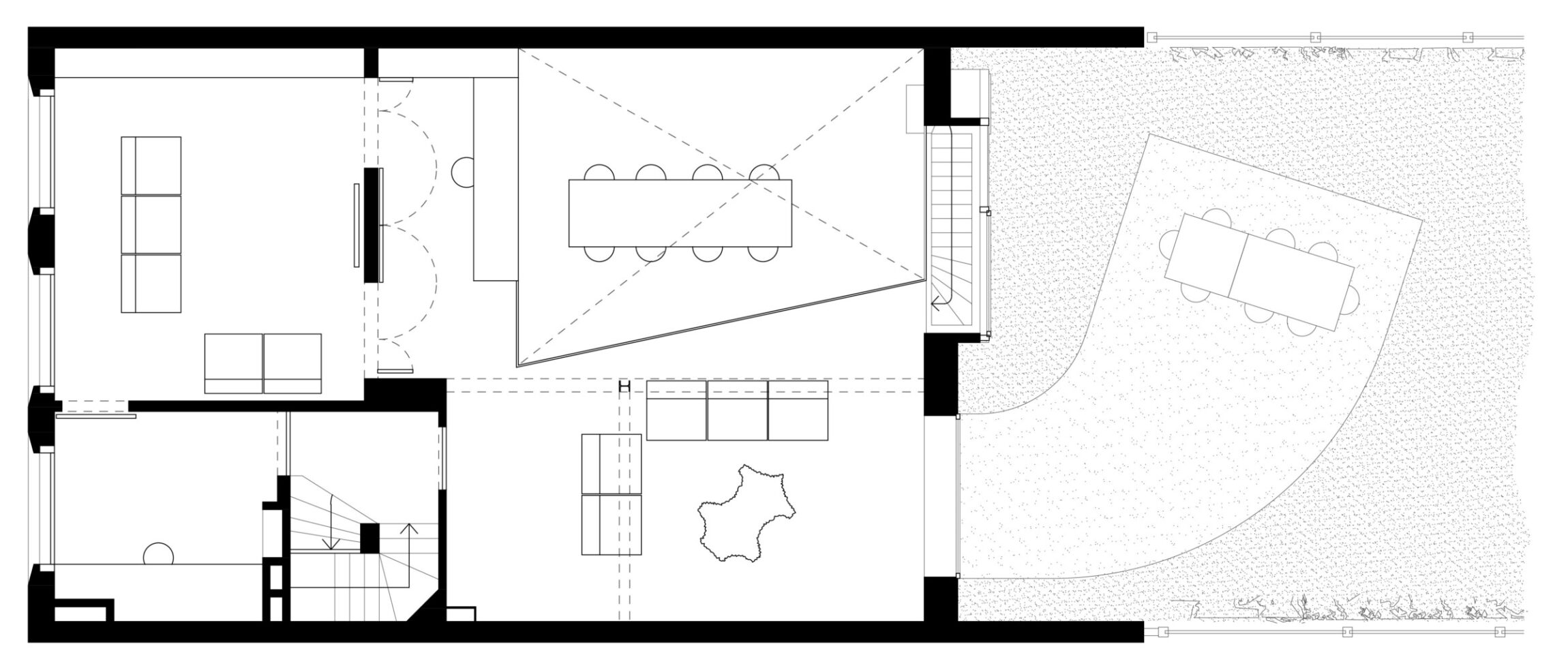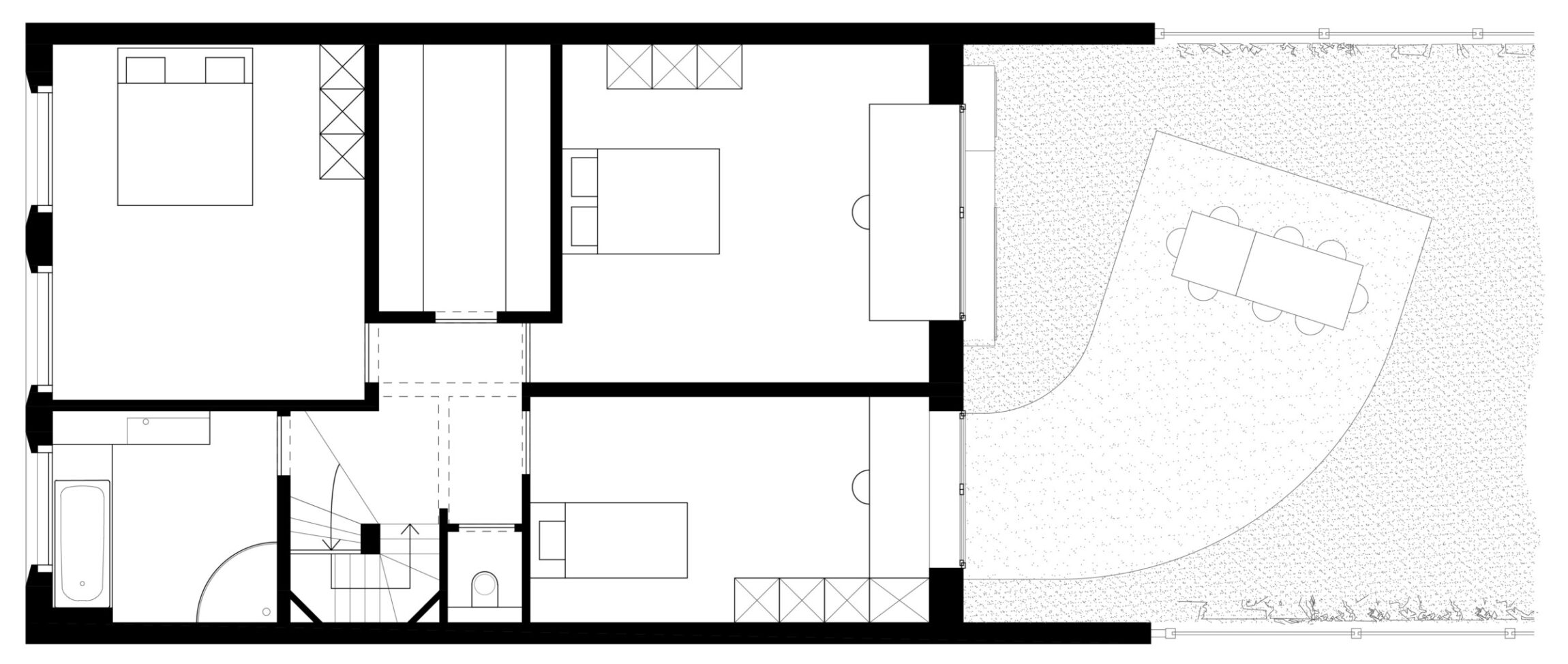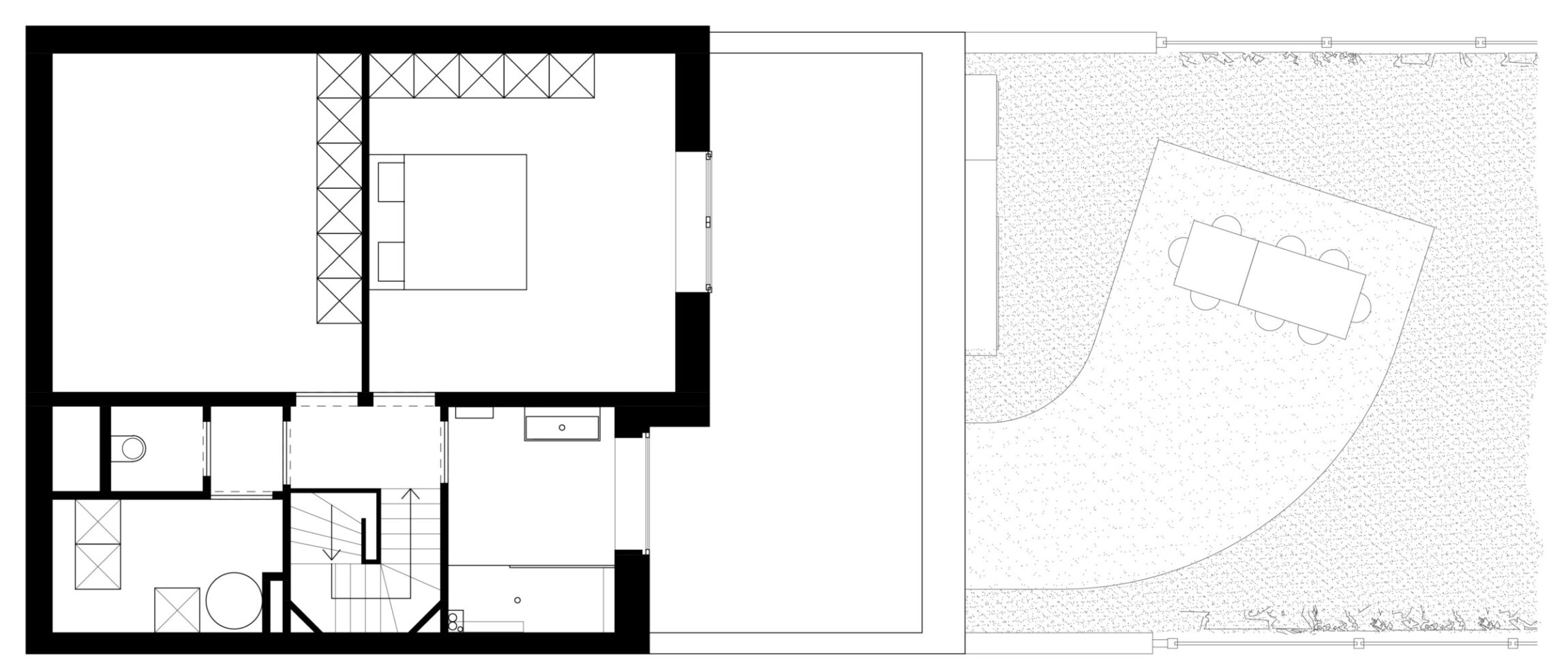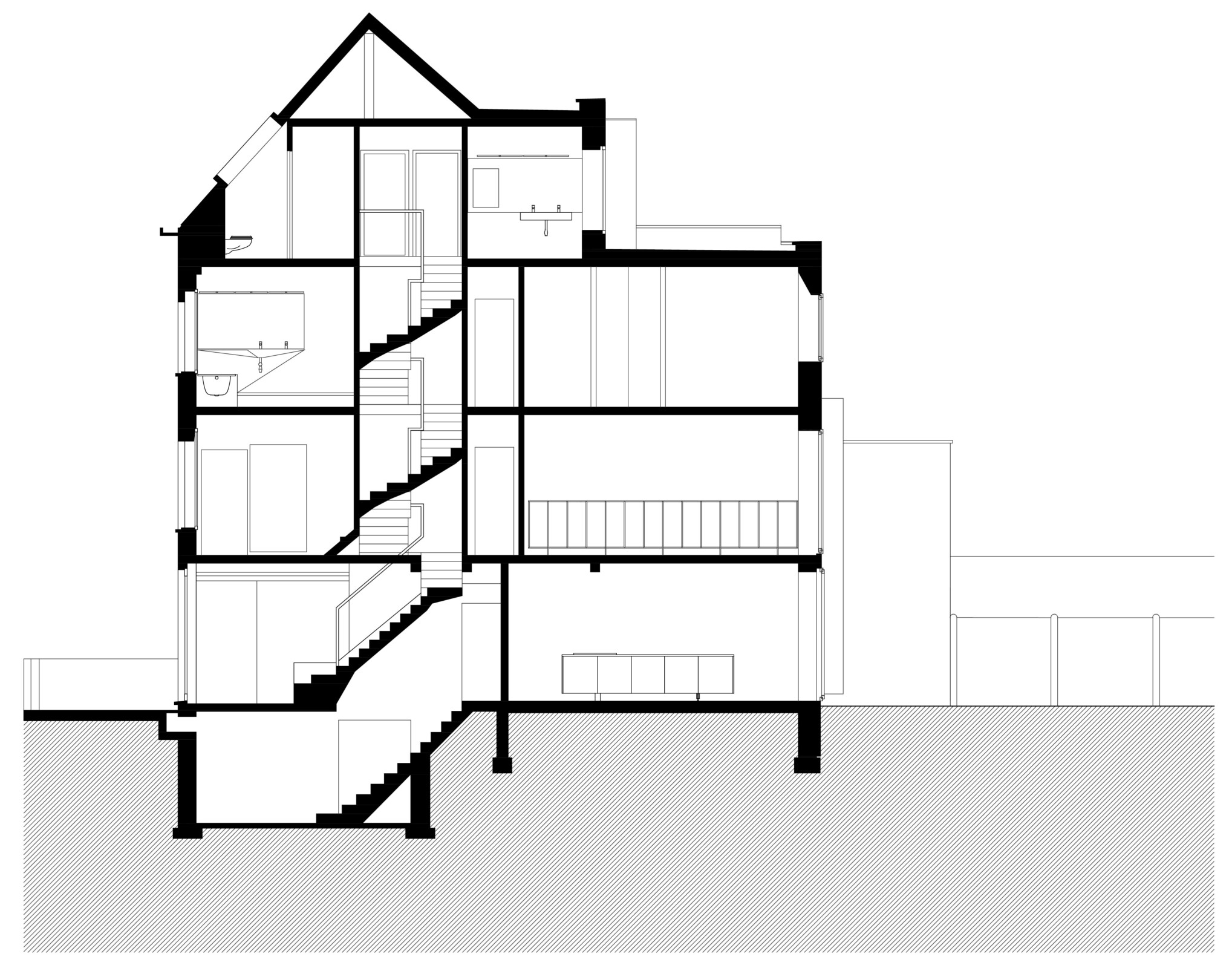Conversion of a house in Kessel-Lo
From multi-family house to single-family house with a studio
A multi-family house with two apartments, a studio and, on the ground floor, a double garage with technical areas, is converted into a spacious single-family house with an integrated studio space. In time, a separation of the upper level as an independent studio is possible.
After examining the existing building and the requested programme, the decision was quickly made to strip the house down to its essentials. It is given breathing space by creating internal open relationships and shedding the superfluous building volume.
The design focuses on various spatial connections. It puts the house in dialogue with the street, brings the living functions into direct relationship with the studio, creates openness between the floors and spreads the living spaces over two floors.
The home enters into dialogue with the city. It exhibits a great stratification, creating different living scenarios. In the residential street, the building stands out due to the transparency of the studio, the striking facade and the high-gloss, blood-orange front door. The paving of the front garden is broken open to plant a tree – literally providing the street with oxygen.
The studio space is spatially connected to the front garden and thus activates the street. Inside, a large aluminium sliding door with translucent glazing filters the view between the studio and the dining area. Throughout the day, the residents can make use of the sliding door to select their own degree of privacy.
The rear facade with the protruding bay window is the next layer. The high facade opening strengthens the vertical relationship in the house and the communication with the garden. In the window, a fine steel staircase serves as a thin filter. The terrace that directly adjoins the kitchen door is like an island in the green garden and a place to enjoy . In summer, it becomes an annex to the kitchen.
Together the ground floor and the first floor form a spatial unit because the intermediate floor was partially broken out to create a large void.
Right from the start of the project, materialisation and detailing were considered, a process that became more intensive the smaller the scale. Thus, the street facade is reduced to its essence; imposing and dignified. The glass on the ground floor is glued to wooden frames. On the upper floors, the joinery is placed completely behind the solid brick facade, to form a series of window recessions. These architectural concepts were continued in the fixed furniture.
- client Private
- location Kessel-Lo
- date 2009
- status finished
- contractor Verabo
- engineering office Arthur De Roover
- photography Stijn Bollaert, Willem and Emma De Geyndt-Denis
- nominations & awards nomination: architecture prize Flemish Brabant
- team NU Saar Tilleman
Publications
De Standaard, 30 June 2012; Wonen, Kessel-Lo, Hedendaagse architectuur in Leuven 2010-2015, Stad en architectuur vzw
