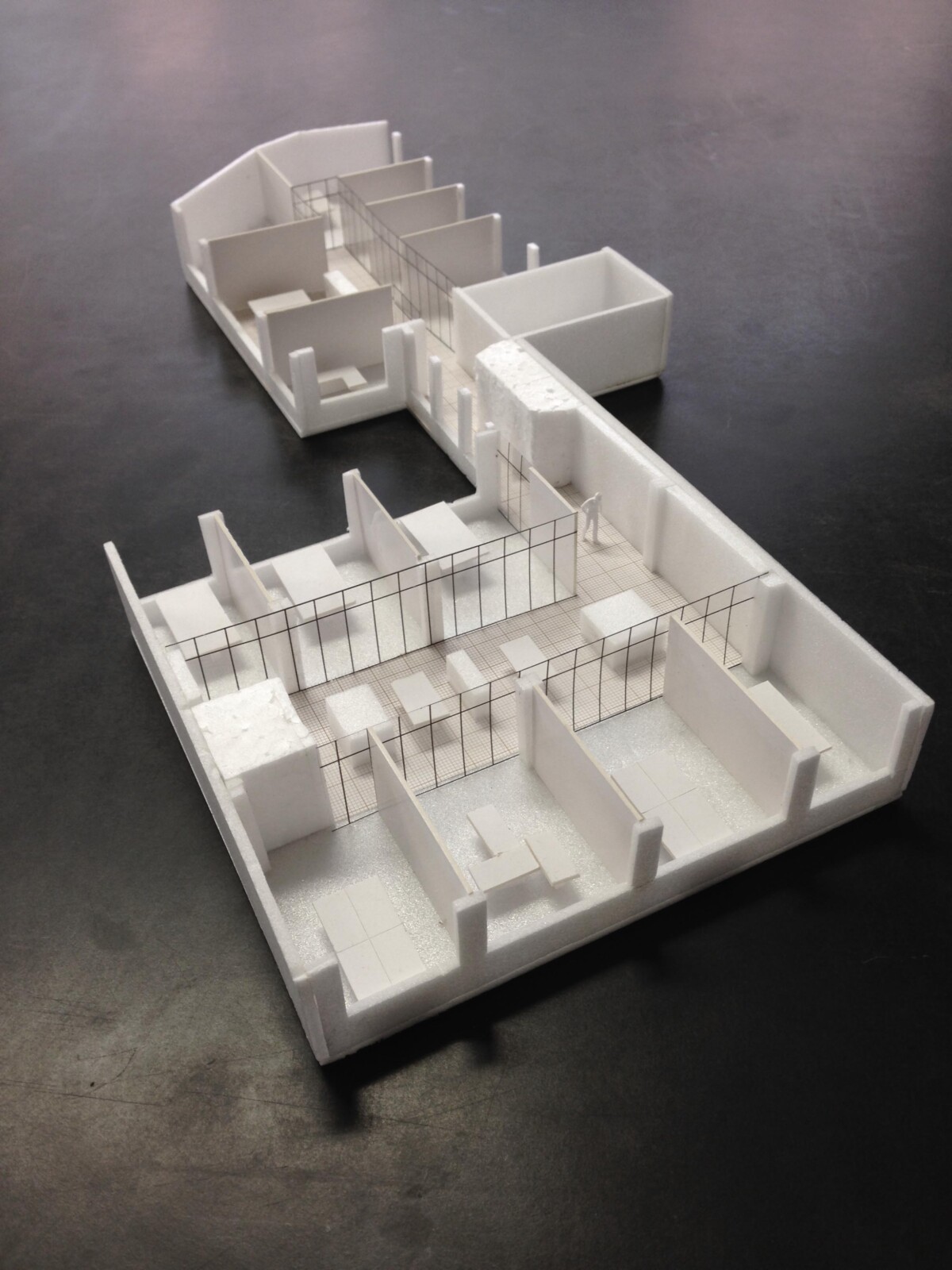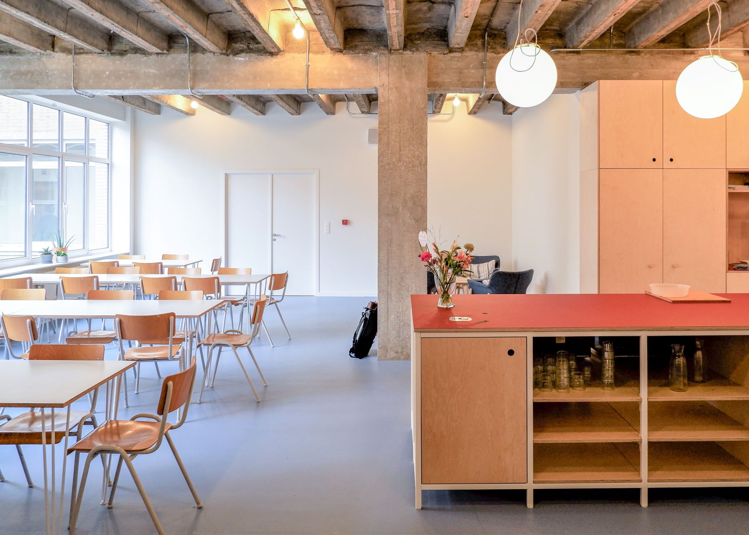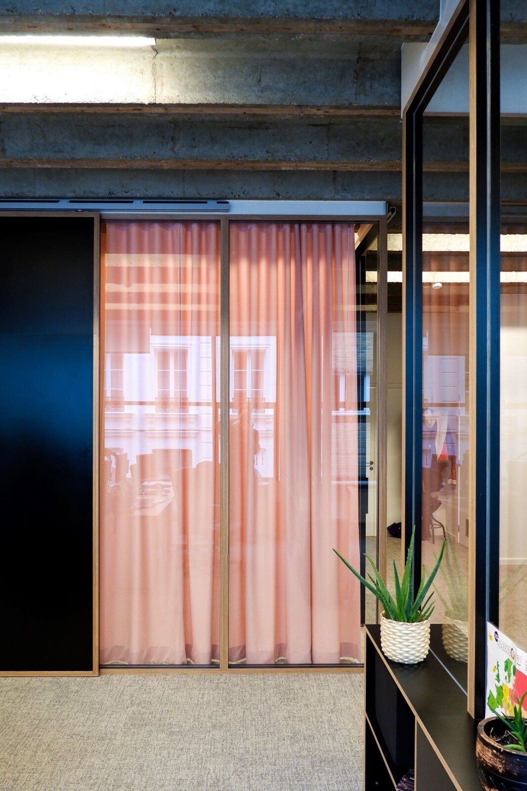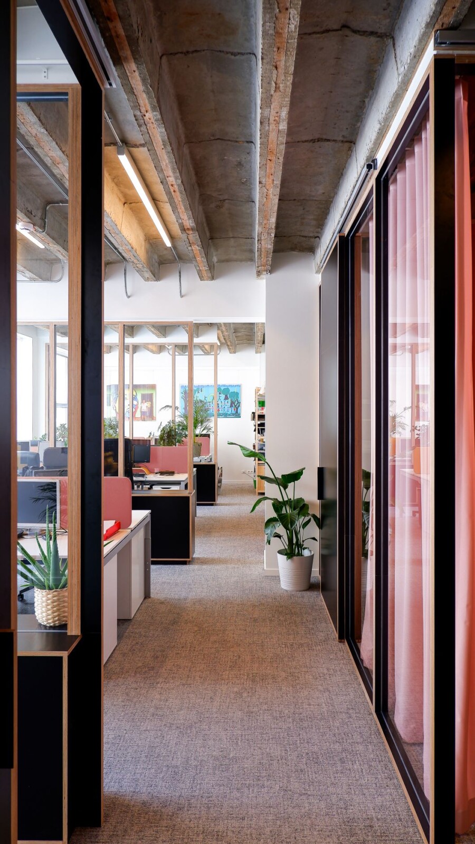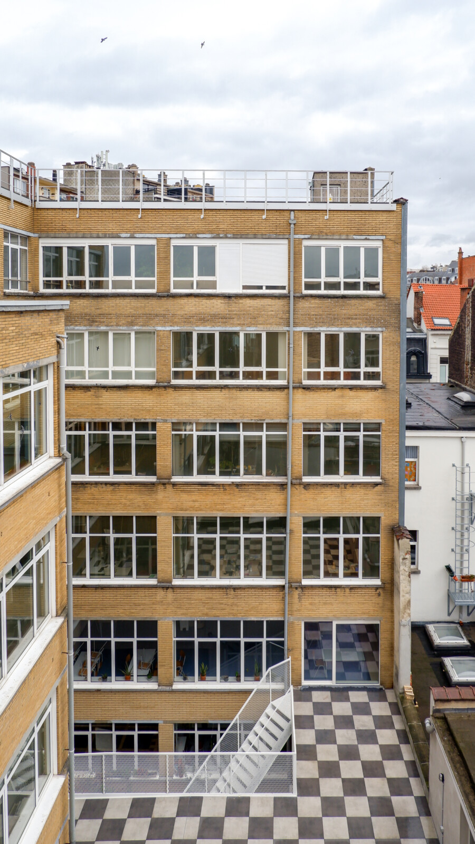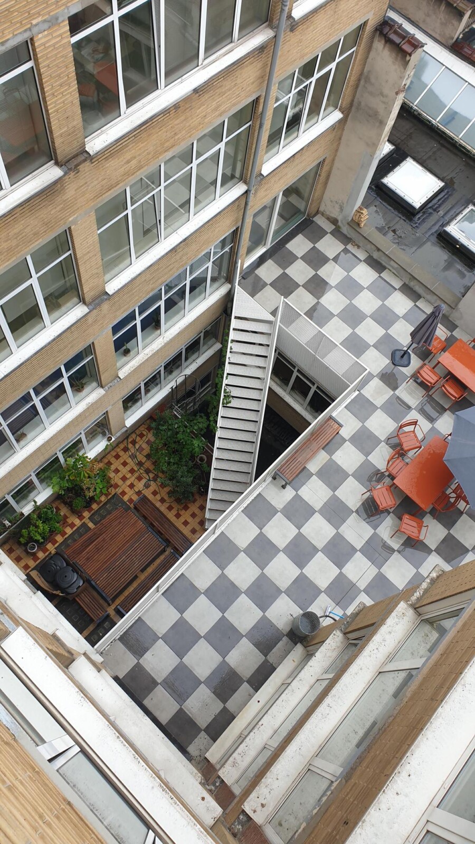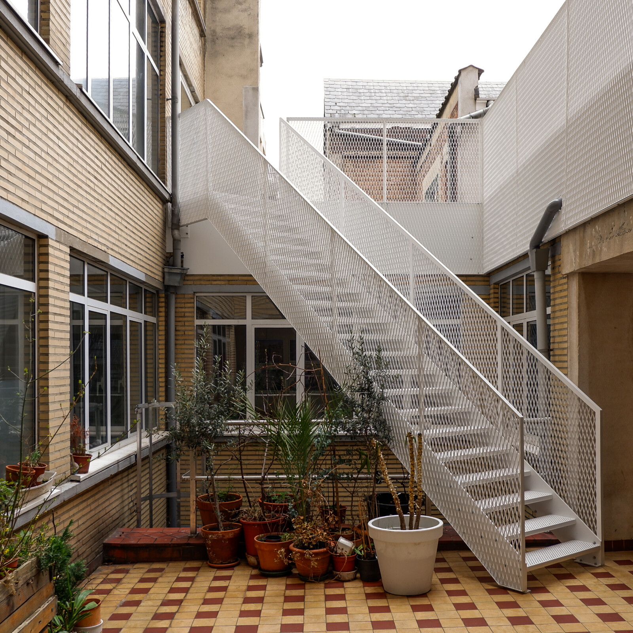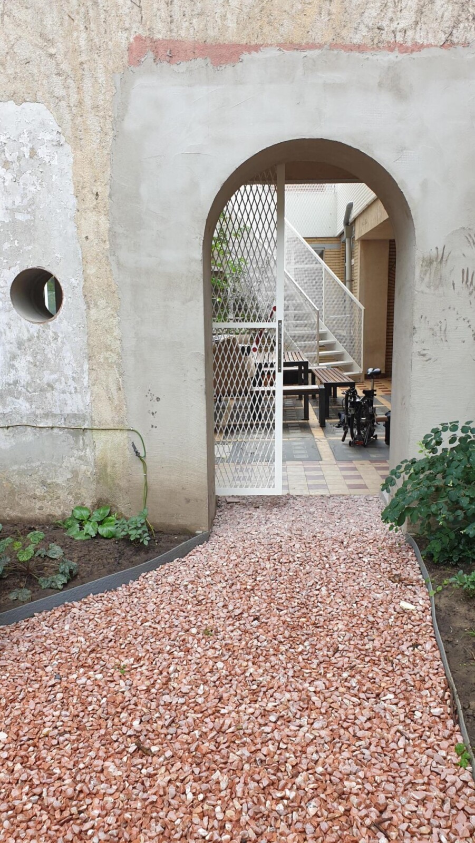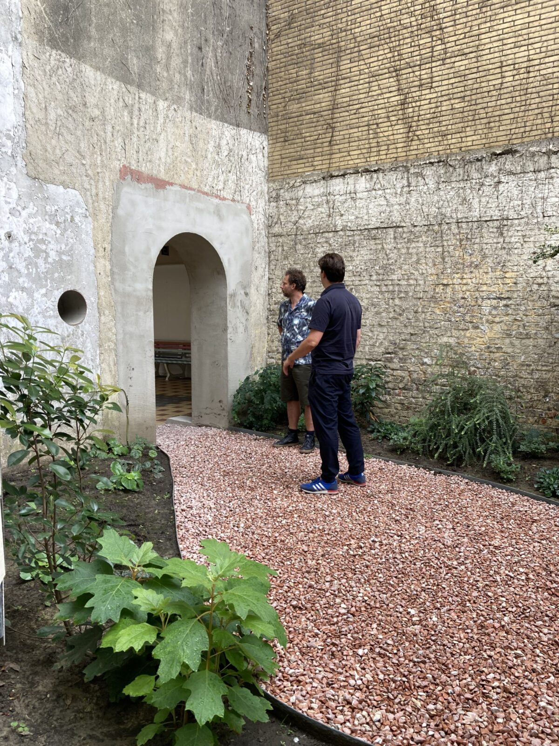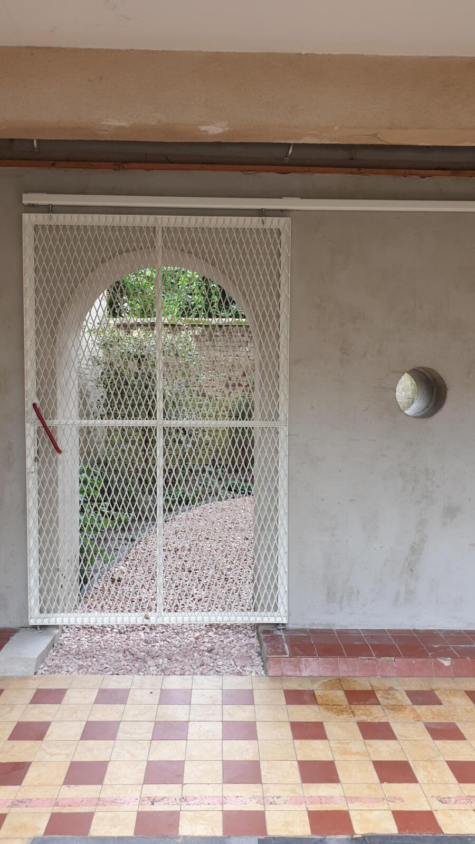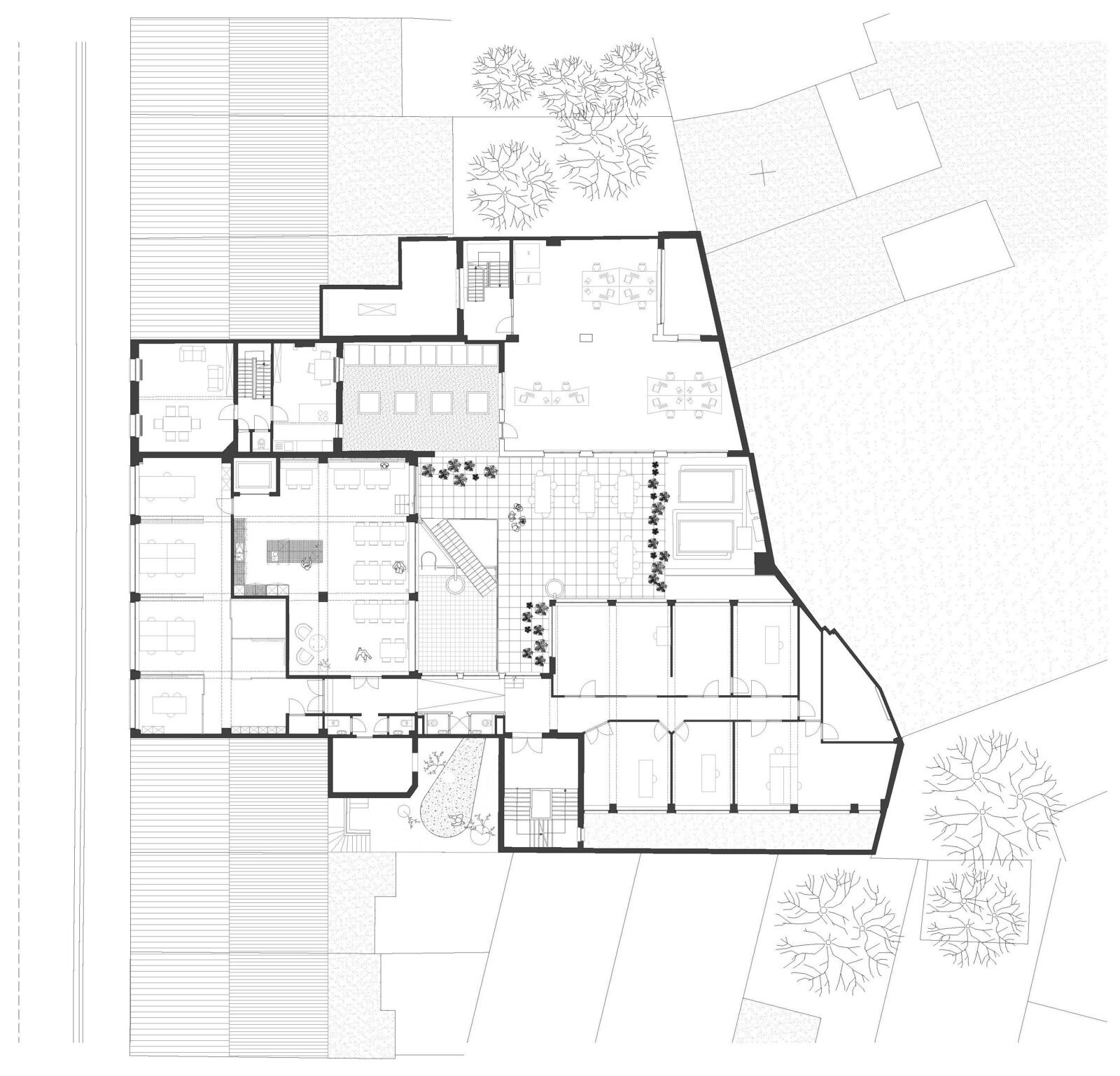11.11.11
Masterplan and refurbishment of 11.11.11's headquarters in Brussels
The headquarters of 11.11.11 is located in central Brussels in a five-storey former flax factory. About a hundred employees work there. NU’s design brief was to transform the sometimes neglected space into a pleasant and bright workplace where meeting and collaborating on the one hand, and focusing, on the other, are central.
NU’s design introduces a new way of working together and strengthens the relationship with the central courtyard. NU designed new outdoor spaces for the renovation project. The small existing courtyard is extended with a spacious terrace and a small intimate garden. A staircase of painted steel leads to the courtyard, connecting the fragmented outdoor spaces that recharge the workshop and add new light-rich resting points to the whole.
In the second phase, the role and spatial (urban) potential of the building will be further defined and elaborated in an entire reconversion.
- client 11.11.11 vzw
- location Brussels
- date 2016 - present
- status first phase completed, second phase in progress
- icw Groep INTRO (gardening), BruSteel (execution gate)
- contractor Novo
- engineering office Pieter Lootens, Lambda-max bvba
- team NU Esmeralda Bierma, Yann Courouble, Konstantijn Verbrugge, Arian Schelstraete, Karel Verdonck
